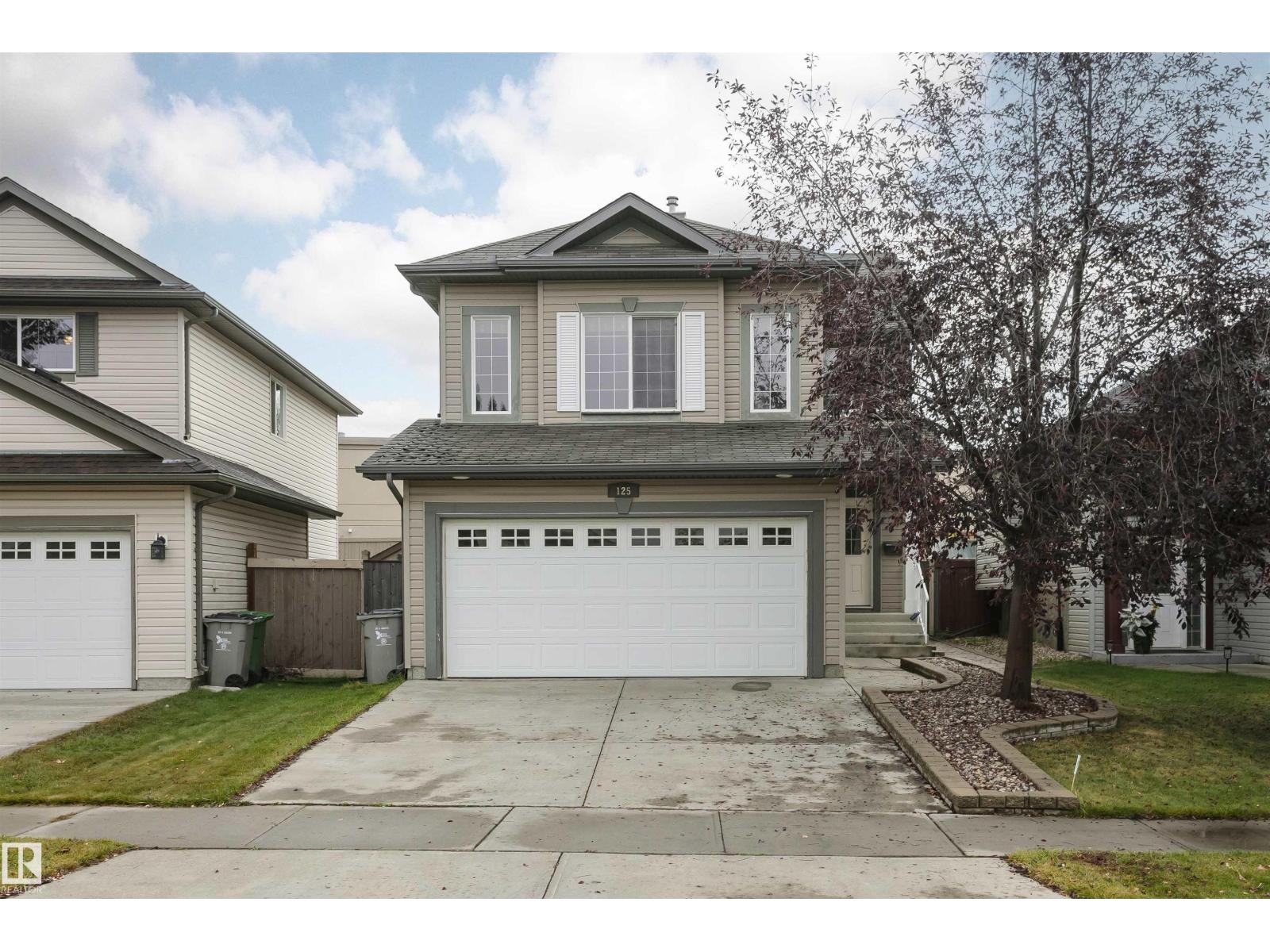This home is hot now!
There is over a 95% likelihood this home will go under contract in 3 days.

No Neighbours behind you!!! Welcome to this 4 bedroom 4 bathroom home in Montalet! Tastefully updated for your pleasure. This open floor plan is perfect for entertaining, the kitchen is ideal for any of those aspiring chefs out there. Newer Appliance in 2021, (dishwasher, microwave, and stove). The upper level has a spacious bonus room with tons of natural light, perfect for watching movies or sports with the family. The large Primary comes complete with a walk in closet, and 4 piece ensuite with an awesome soaker tub to relax in after a hard days work. The fully finished basement has a 4th bedroom and 4th bathroom with a large living area and In-law suite. Other upgrades include, the back deck, new washer and dryer, newer flooring, central AC and so much more. Close to all amenities, schools, and parks!!!! (id:63267)

