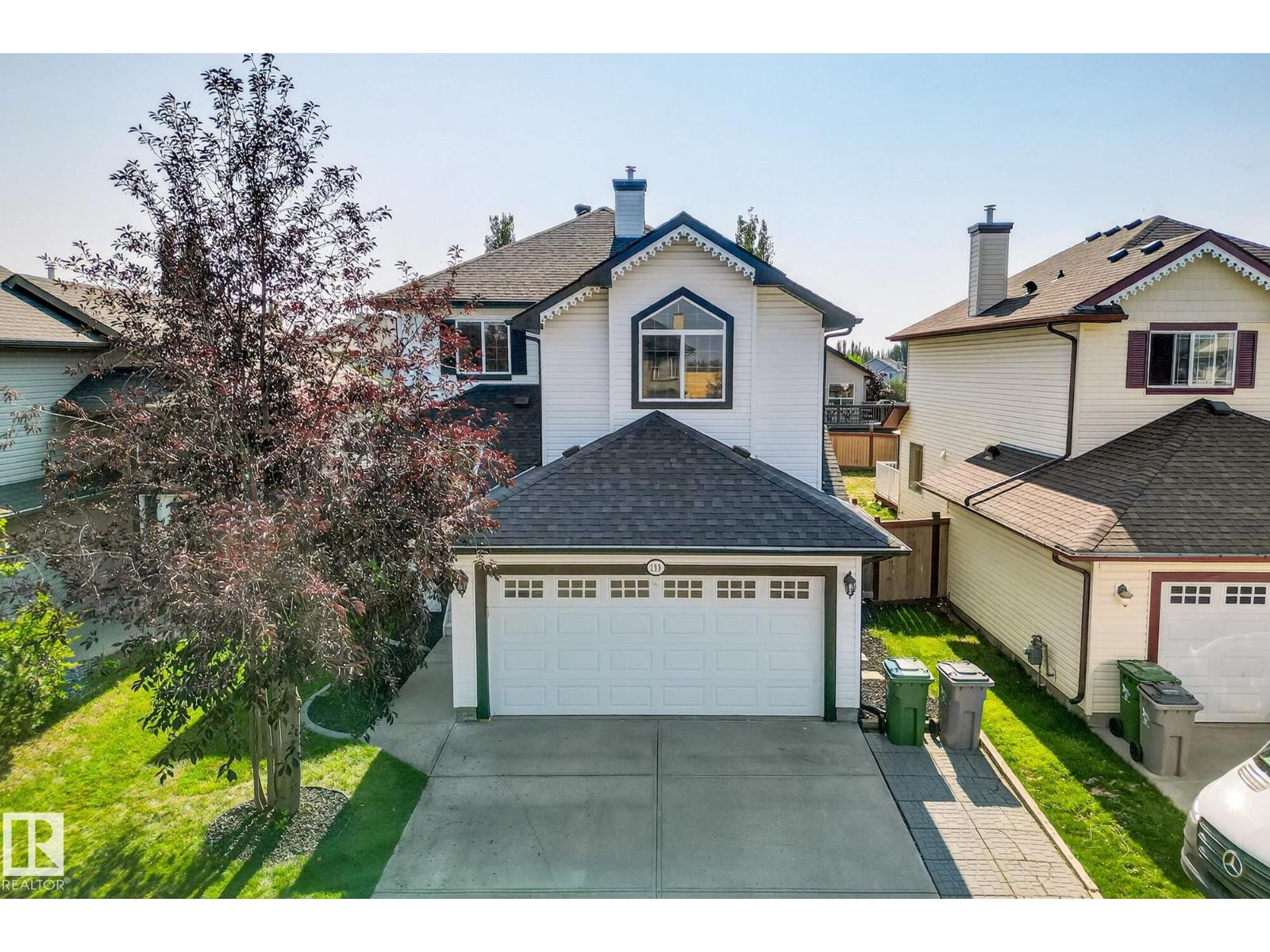This home is hot now!
There is over a 87% likelihood this home will go under contract in 15 days.

Welcome to this beautifully maintained two-story family home located on a quiet street, just steps from scenic walking trails and top-rated schools. Featuring three spacious bedrooms upstairs, including a private primary suite with a full ensuite bath, and a total of 2.5 bathrooms, this home blends comfort and function for today’s family lifestyle. The upper level also boasts a huge bonus room with vaulted ceilings and an abundance of natural light streaming through its large windows — the perfect spot for relaxing or entertaining. On the main floor, you’ll find a versatile office/den, ideal for working from home or a quiet study space. Recent upgrades include a new hot water tank (2025), new shingles (2024), and a freshly surfaced deck (2025), making this home move-in ready. Outside, enjoy a large backyard with plenty of room for play, gardening, or summer gatherings. Don’t miss your chance to own this well-appointed home in a family-friendly neighbourhood! (id:63267)

