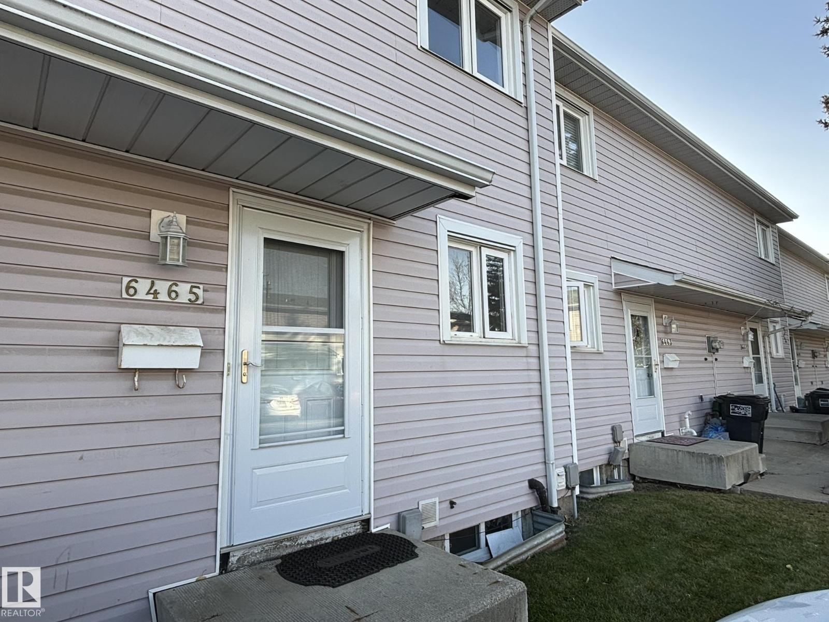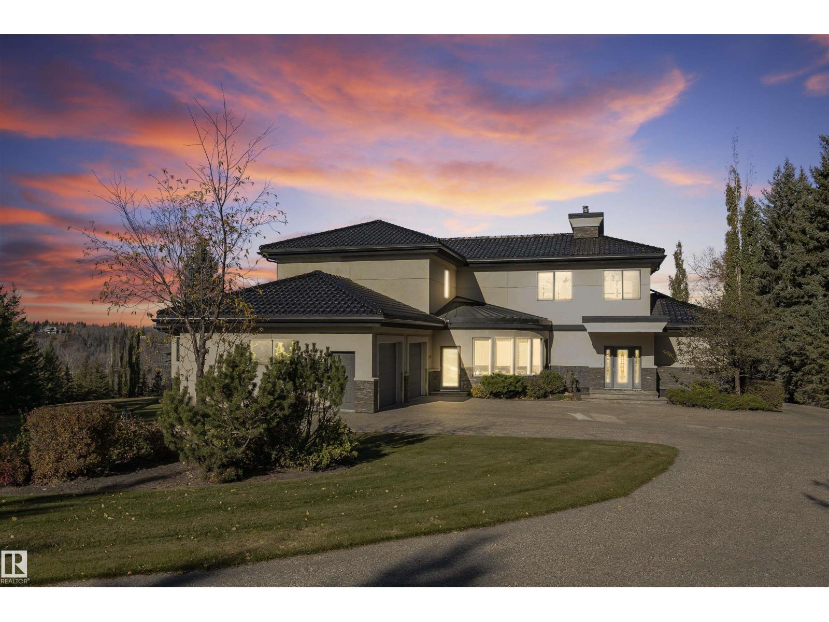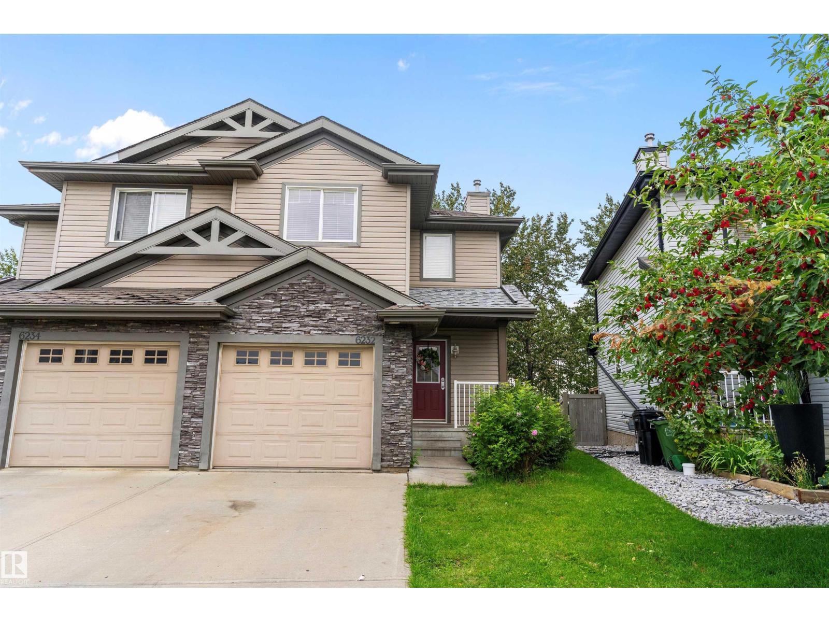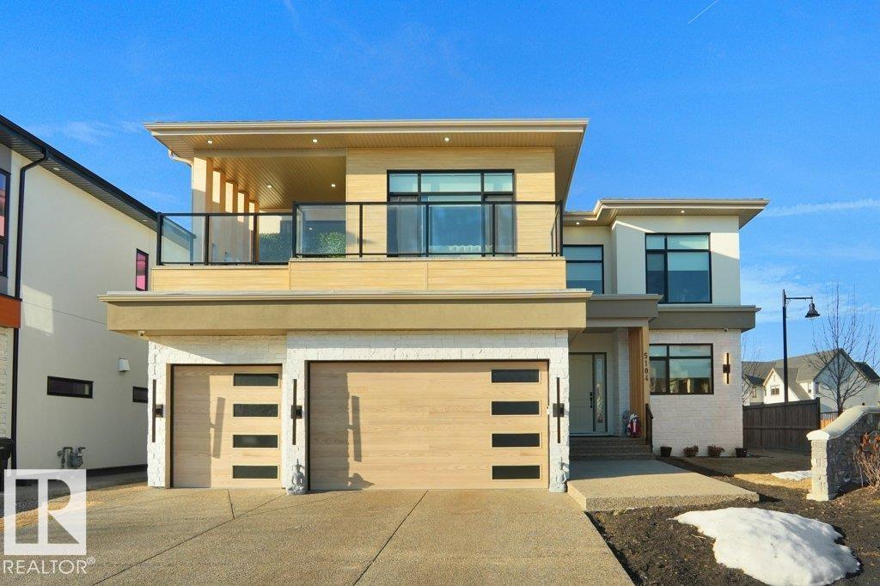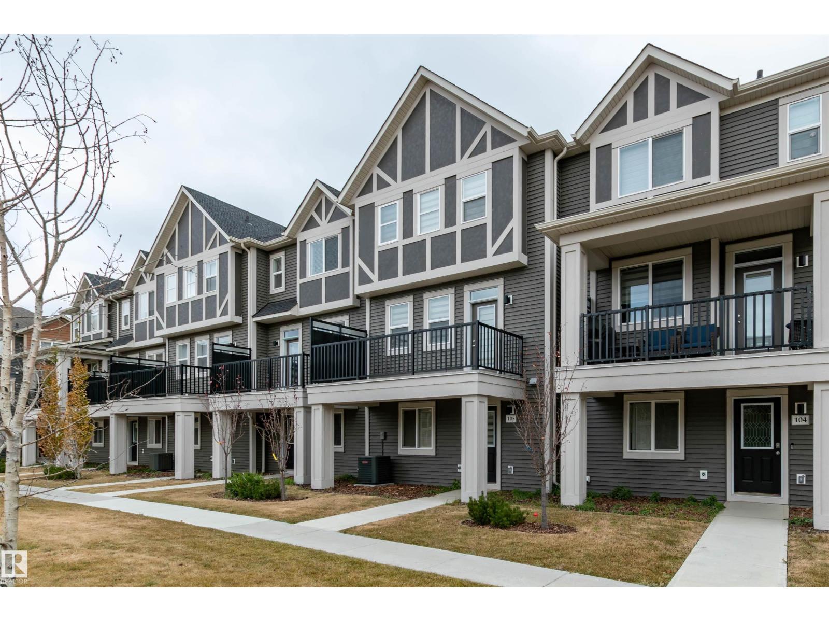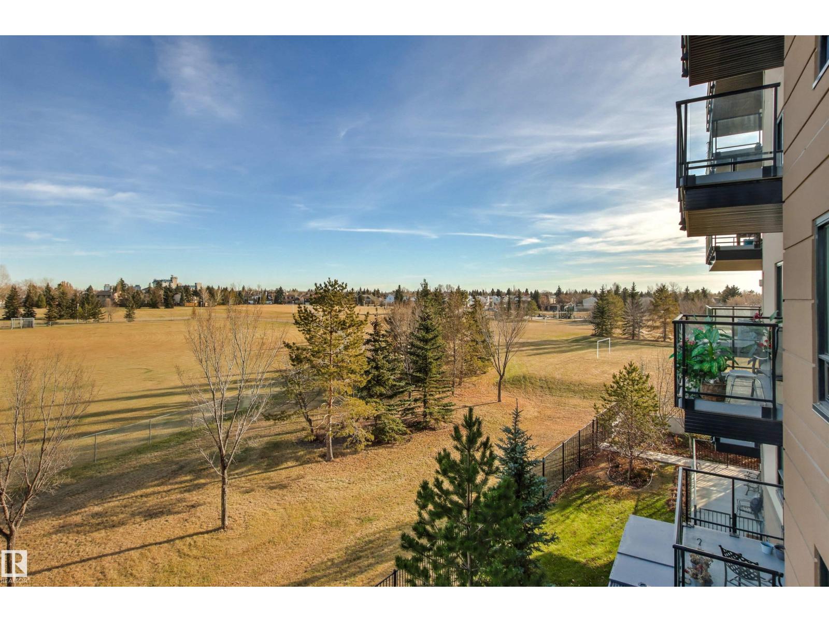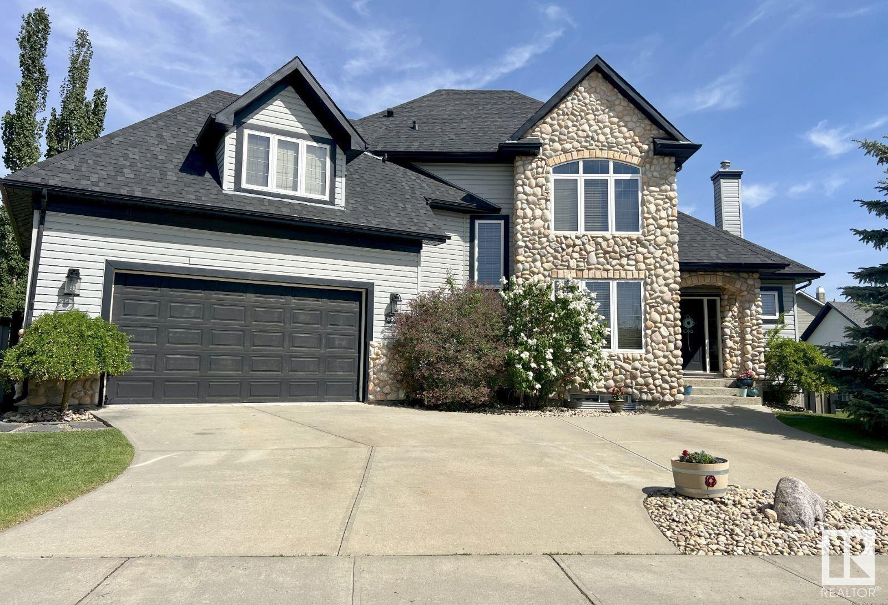
Highlights
Description
- Home value ($/Sqft)$329/Sqft
- Time on Houseful95 days
- Property typeSingle family
- Median school Score
- Lot size8,934 Sqft
- Year built2003
- Mortgage payment
Visit the Listing Brokerage (and/or listing REALTOR®) website to obtain additional information. One-of-a-kind luxury Walkout Backing Pond – Executive Burke Perry Home. Located in one of Beaumont’s most desirable areas, this timeless 2-storey walkout blends elegance and design, featuring stone accents, paving stone patio, and pond views. Inside, soaring ceilings and high-end finishes await. The chef’s kitchen boasts SubZero fridge, Dacor 6-burner range, wine fridge, granite island, and Miele dishwasher—all open to a fieldstone fireplace and formal dining area with dual access to a large zero-maintenance deck. The main floor office includes French doors, pond views, and a double-sided fireplace. The walkout basement offers an in-law living quarters: kitchenette, second laundry, bedroom, den, family room, and sound system room. Bonus: theatre room with projector, smart home tech, oversized garage, dry bar, and new $27K roof. Enjoy sunrises over the pond, and entertain year-round with style and sophistication (id:63267)
Home overview
- Heat type Baseboard heaters, forced air
- # total stories 2
- Fencing Fence
- # parking spaces 4
- Has garage (y/n) Yes
- # full baths 3
- # half baths 1
- # total bathrooms 4.0
- # of above grade bedrooms 5
- Subdivision Four season estates (beaumont)
- Lot dimensions 830
- Lot size (acres) 0.2050902
- Building size 2735
- Listing # E4448642
- Property sub type Single family residence
- Status Active
- Family room 3.77m X Measurements not available
Level: Basement - 5th bedroom 4.32m X Measurements not available
Level: Basement - 4th bedroom 4.38m X Measurements not available
Level: Basement - 2nd kitchen 2.39m X Measurements not available
Level: Basement - Office 1.99m X Measurements not available
Level: Basement - Dining room 3.43m X Measurements not available
Level: Main - Living room 4.14m X Measurements not available
Level: Main - Kitchen 4.56m X Measurements not available
Level: Main - 3rd bedroom 3.46m X Measurements not available
Level: Upper - Primary bedroom 5.94m X Measurements not available
Level: Upper - Bonus room 5.16m X Measurements not available
Level: Upper - 2nd bedroom 3.68m X Measurements not available
Level: Upper
- Listing source url Https://www.realtor.ca/real-estate/28627380/6004-32-av-beaumont-four-season-estates-beaumont
- Listing type identifier Idx

$-2,400
/ Month

