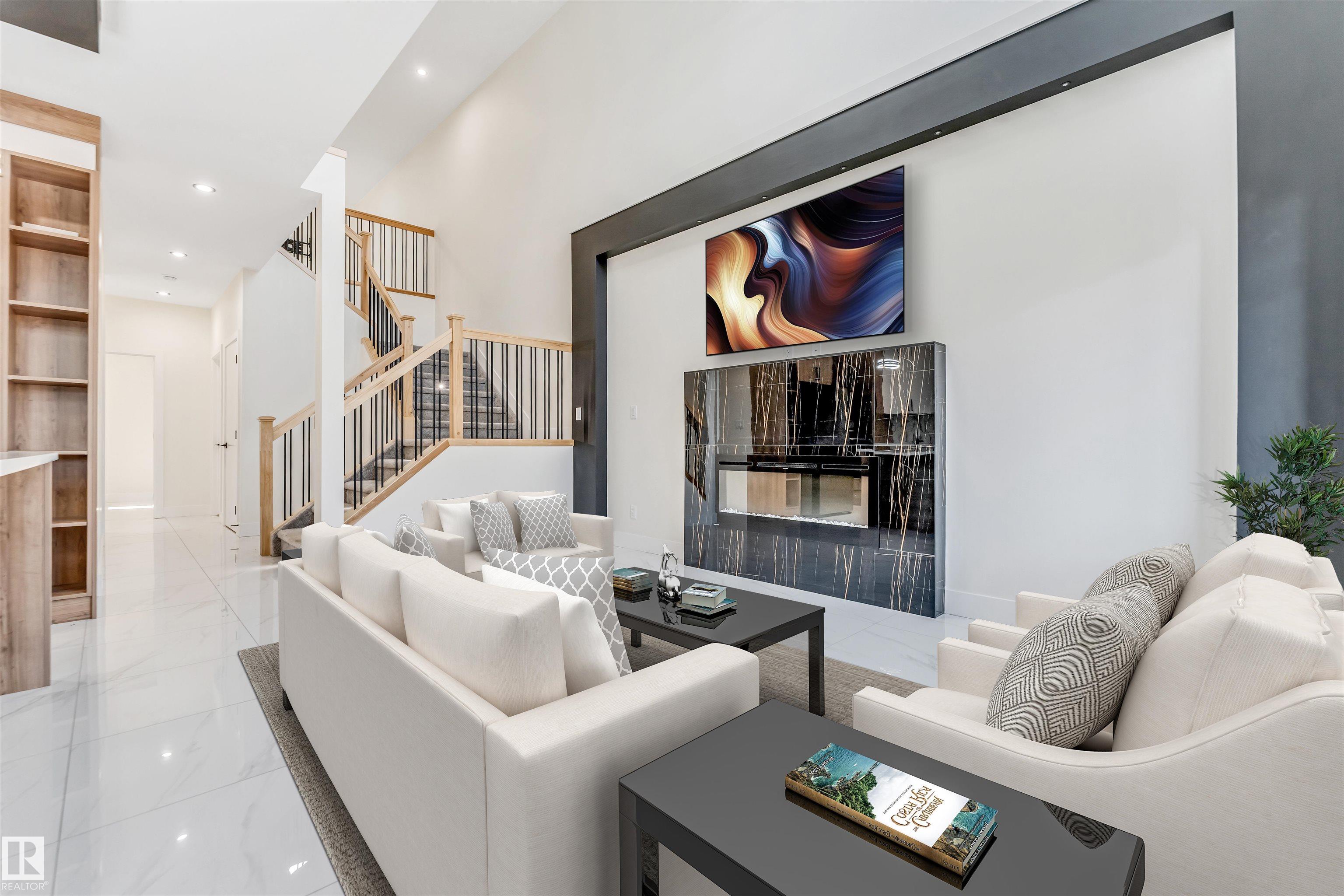This home is hot now!
There is over a 84% likelihood this home will go under contract in 9 days.

This stunning modern home truly has it all—2 MASTER BEDROOMS, SPICE KITCHEN, OPEN-TO-BELOW LIVING ROOM, and MAIN FLOOR BEDROOM WITH FULL BATH. Designed with elegance and functionality in mind, the home boasts numerous upgrades, including BUILT-IN APPLIANCES, BOTH ELECTRIC & GAS STOVETOPS, and an EPOXY-COATED DOUBLE-CAR GARAGE.The MAIN FLOOR offers a bright OPEN-CONCEPT layout with 9 FT CEILINGS, OPEN-TO-BELOW LIVING ROOM that brings in natural sunlight, GOURMET KITCHEN + SPICE KITCHEN, and a BEDROOM WITH FULL BATH.Upstairs, you’ll find 2 LUXURIOUS MASTER BEDROOMS WITH ENSUITES, a THIRD SPACIOUS BEDROOM, and an ADDITIONAL FULL BATHROOM, along with a CONVENIENT UPSTAIRS LAUNDRY. The UNFINISHED 9 FT BASEMENT WITH LEGAL SIDE ENTRY provides endless opportunities to customize—whether for a FUTURE LEGAL SUITE, RECREATION SPACE, or ADDITIONAL LIVING AREA. Some pictures are virtually staged.

