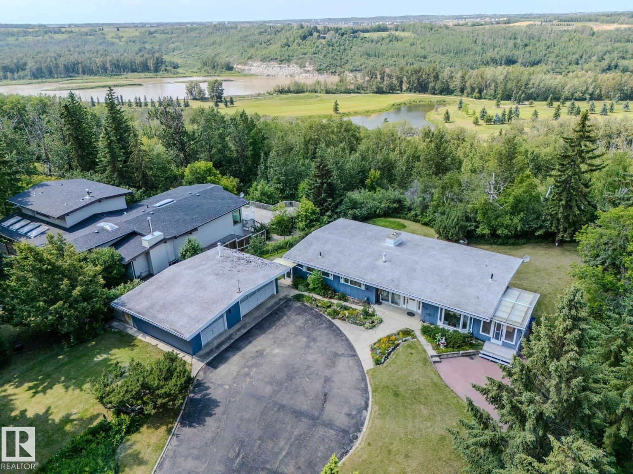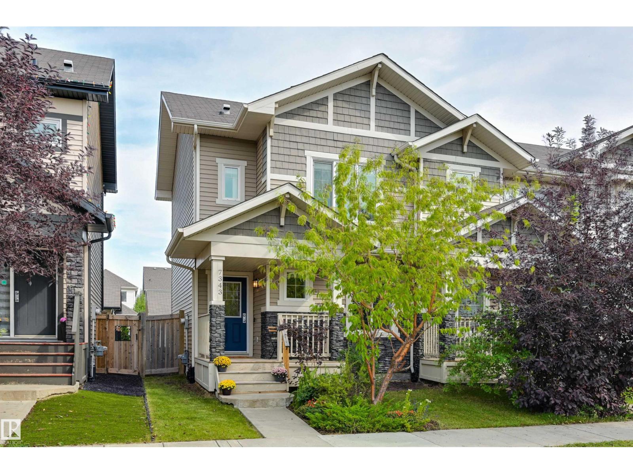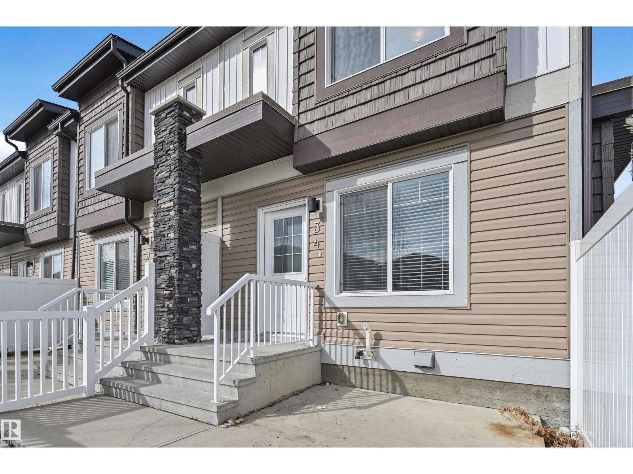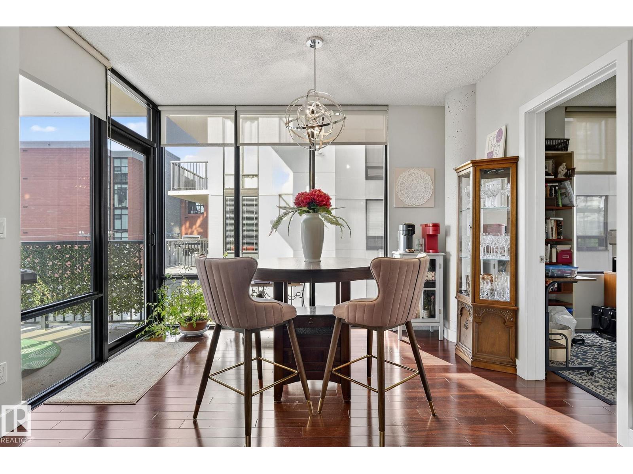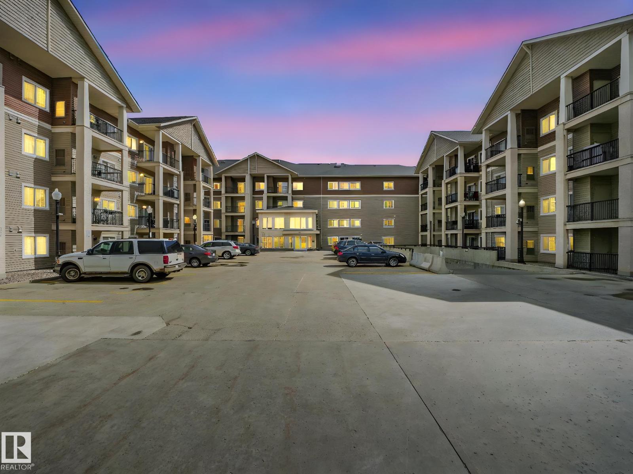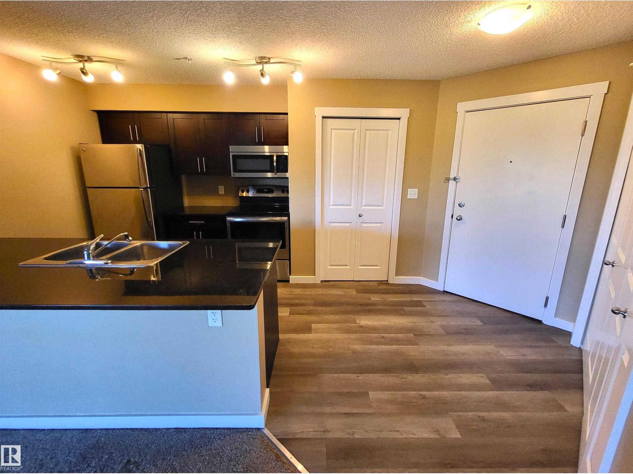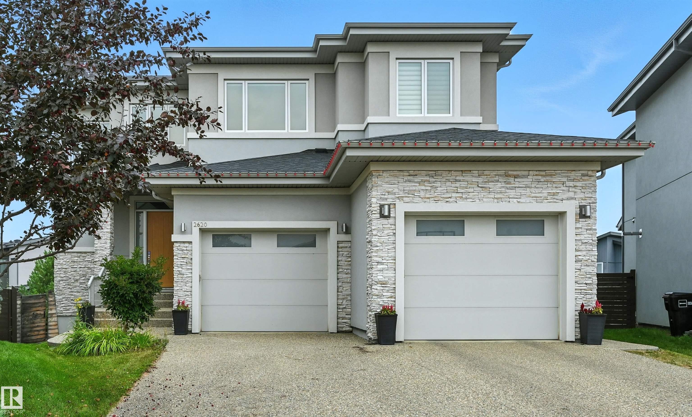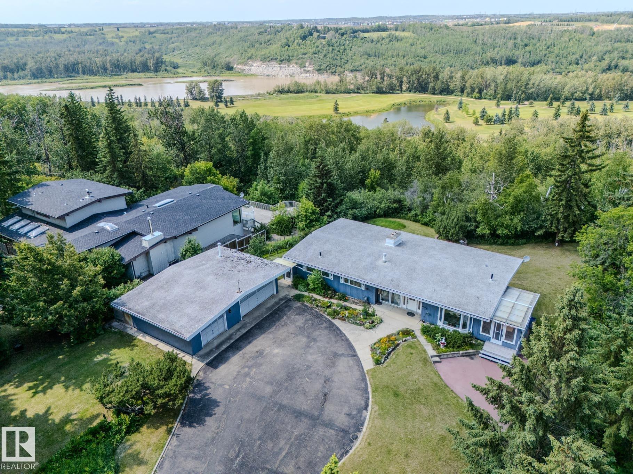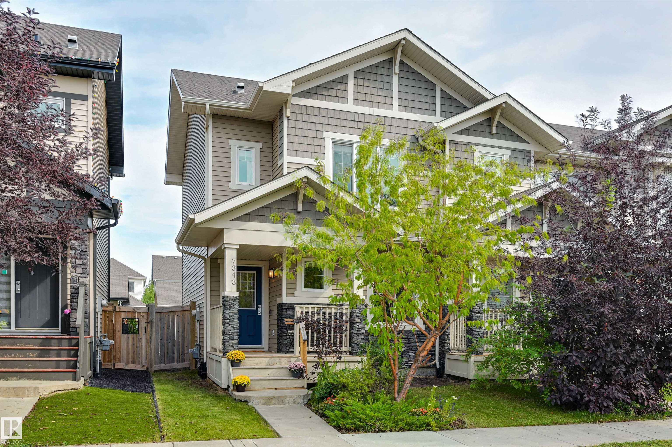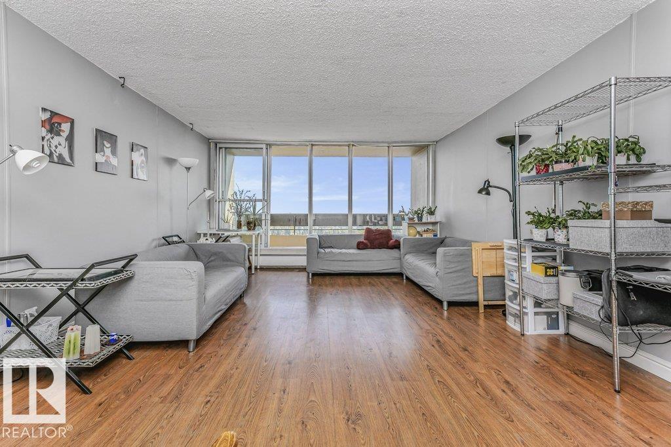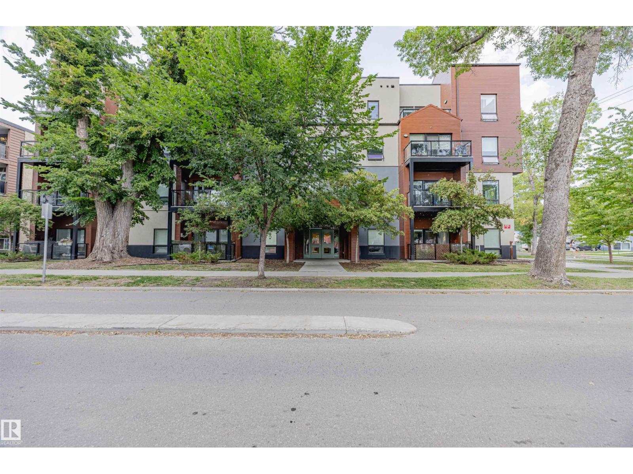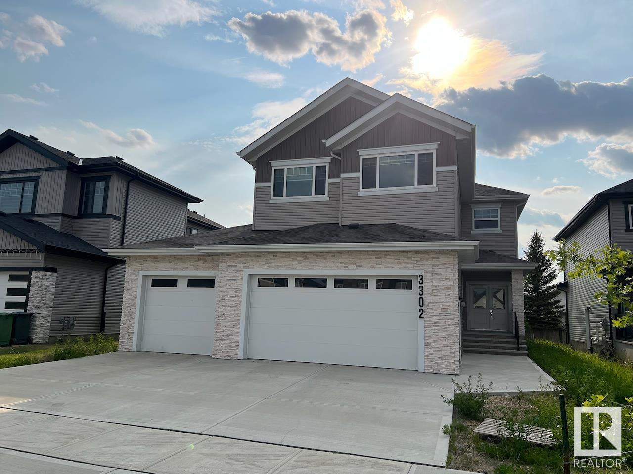
Highlights
Description
- Home value ($/Sqft)$272/Sqft
- Time on Houseful85 days
- Property typeResidential
- Style2 storey
- Median school Score
- Lot size6,275 Sqft
- Year built2022
- Mortgage payment
Welcome to this beautifully designed executive home offering over 2,700 sq ft above grade, perfect for move-up buyers seeking space, style, and functionality. A soaring vaulted living room with striking floor-to-ceiling stone fireplace creates a grand first impression, while the chef-inspired two-tone island kitchen with stone countertops, tiled backsplash, and a separate spice kitchen is perfect for entertaining. A large mudroom connects to the triple garage for convenience. The flexible main floor layout includes a 3pc bath and office or 5th bedroom. Upstairs, enjoy a bonus room open to below, a luxurious primary retreat with 5pc ensuite and walk-in closet, plus three additional bedrooms. One has a walk-in closet and a 3pc bath beside, while the other two adjoin the main 4pc. Jack/Jill style bath. Upper floor laundry hook-ups add ease to daily living. The basement has a side entry and offers room to grow. Relax on the finished no-maintenance deck with glass railing and plan your landscaping.
Home overview
- Heat type Forced air-1, natural gas
- Foundation Concrete perimeter
- Roof Asphalt shingles
- Exterior features Fenced, playground nearby, schools, shopping nearby
- # parking spaces 6
- Has garage (y/n) Yes
- Parking desc Triple garage attached
- # full baths 4
- # total bathrooms 4.0
- # of above grade bedrooms 5
- Flooring Carpet, ceramic tile
- Appliances See remarks
- Has fireplace (y/n) Yes
- Interior features Ensuite bathroom
- Community features Deck, exterior walls- 2"x6", vinyl windows
- Area Leduc county
- Zoning description Zone 82
- Lot desc Rectangular
- Lot size (acres) 582.97
- Basement information Full, unfinished
- Building size 2758
- Mls® # E4442297
- Property sub type Single family residence
- Status Active
- Virtual tour
- Kitchen room 15.2m X 14.1m
- Bedroom 2 12.2m X 10.6m
- Bedroom 3 10.5m X 11.9m
- Other room 1 10.8m X 9.9m
- Bedroom 4 12.1m X 14.1m
- Master room 15m X 15.7m
- Bonus room 16.3m X 11.8m
- Dining room 15m X 8.7m
Level: Main - Living room 13.8m X 14.8m
Level: Main
- Listing type identifier Idx

$-2,000
/ Month

