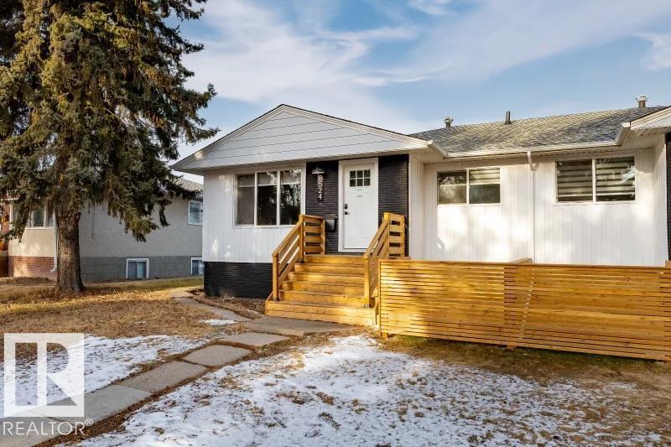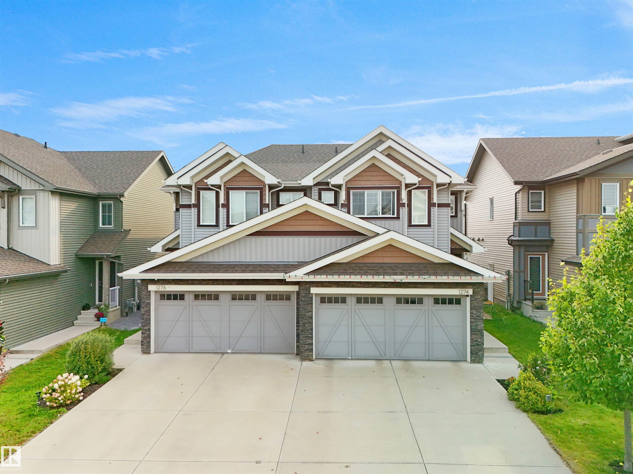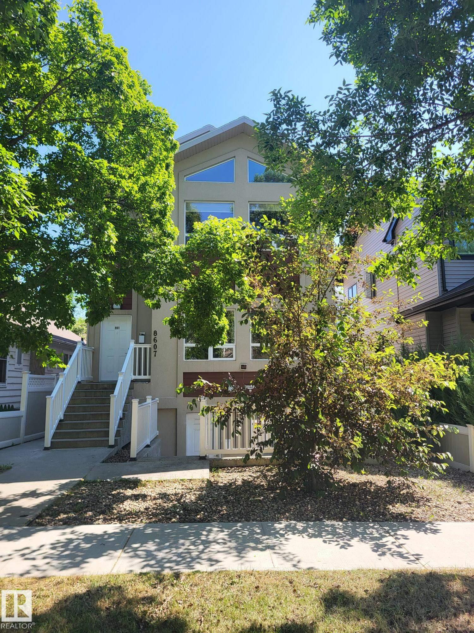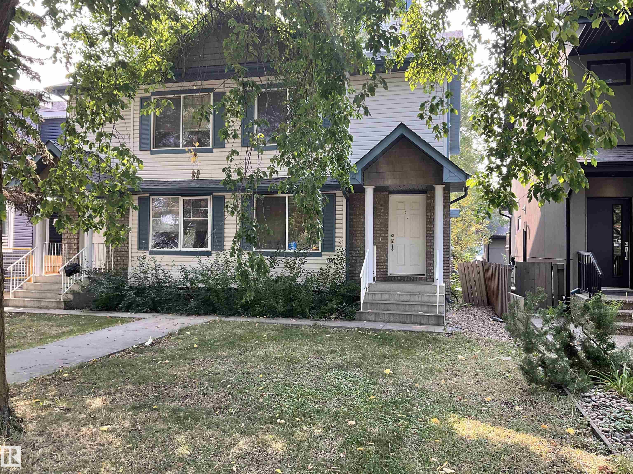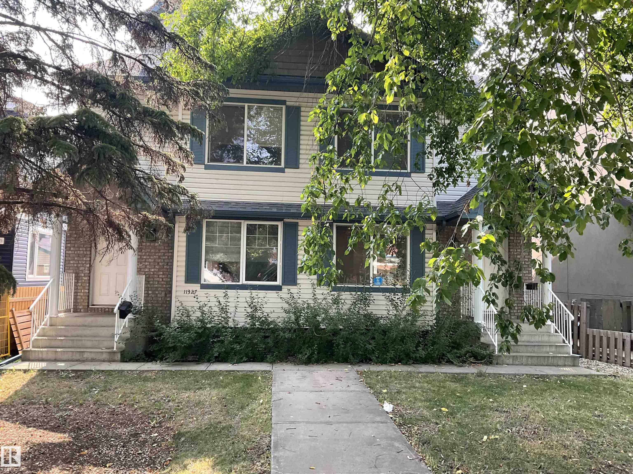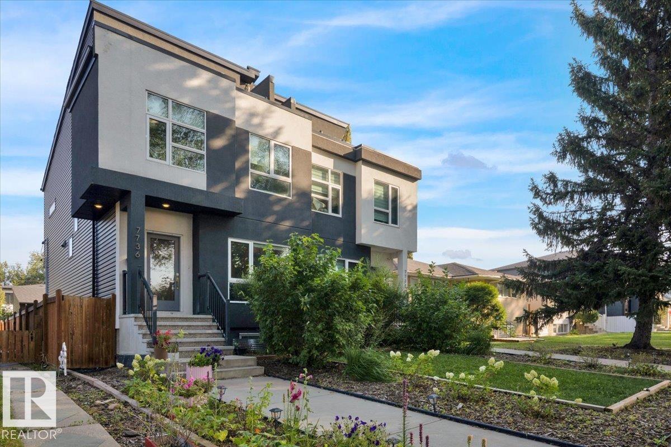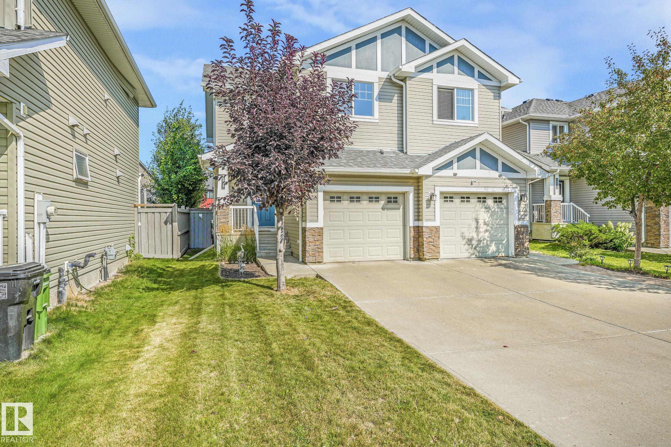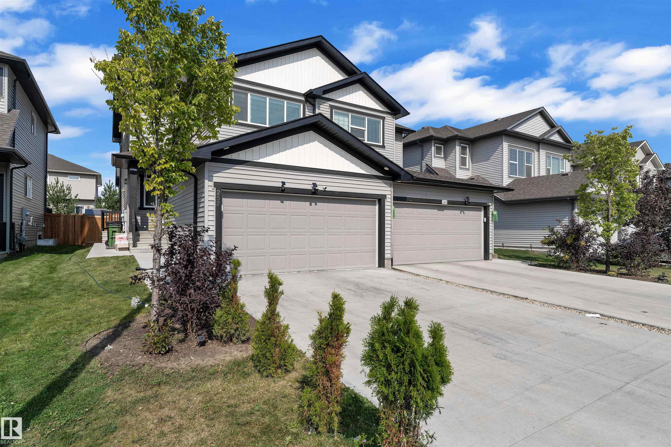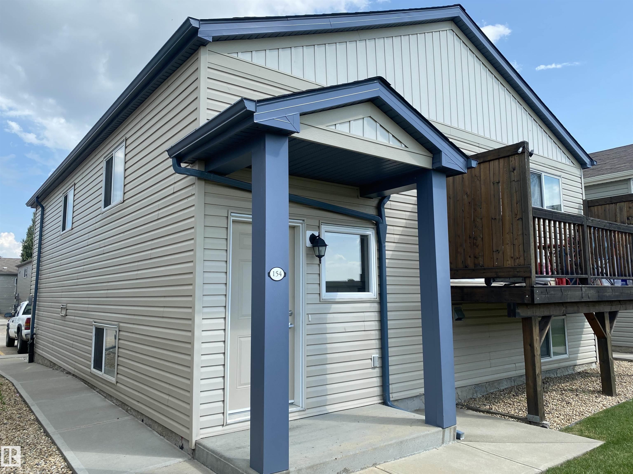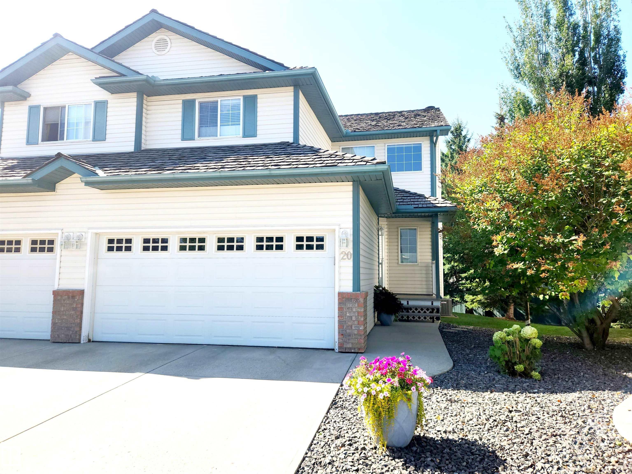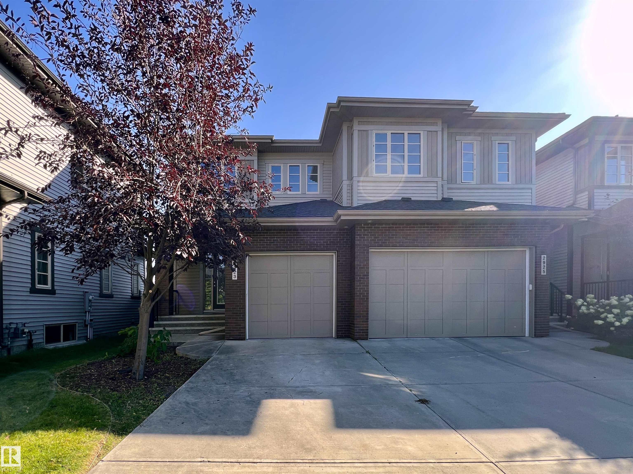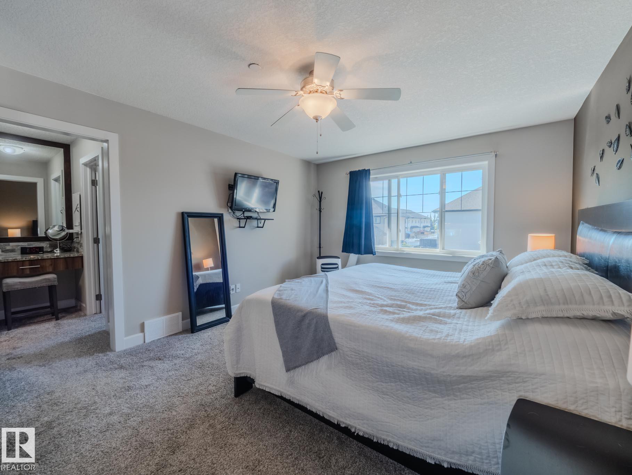
Highlights
Description
- Home value ($/Sqft)$315/Sqft
- Time on Houseful30 days
- Property typeResidential
- StyleBi-level
- Median school Score
- Lot size3,770 Sqft
- Year built2013
- Mortgage payment
This unique Home2Love features high vaulted ceilings and large windows that fill the open floorplan with natural light. You're welcomed by a spacious front entry and wide stairs leading up to the main level or down to the lower level. The kitchen showcases stunning granite counters, modern cabinets, stone backsplash, and a large dining area. Cozy up next to the gas fireplace. Step outside, fire up the BBQ, and enjoy the tiered decks and mature trees that create a private feel. Two generous bedrooms and a stylish full bath complete the main level. Just a few steps up, double doors lead to your private suite with a large walk-in closet, makeup area, soaker tub, separate shower, and dual sinks. Downstairs is every teenager’s dream hangout! The spacious rec room easily accommodates a home gym or a place to enjoy family movie night. . And for the aspiring hockey pro? A one-of-a-kind indoor rink space to shoot pucks and practice daily, this would also make a great bedroom. Great for 1st time buyers & investors
Home overview
- Heat type Forced air-1, natural gas
- Foundation Concrete perimeter
- Roof Asphalt shingles
- Exterior features Fenced, landscaped, park/reserve, playground nearby, schools, shopping nearby
- Has garage (y/n) Yes
- Parking desc Double garage attached
- # full baths 2
- # total bathrooms 2.0
- # of above grade bedrooms 3
- Flooring Carpet, hardwood, laminate flooring
- Appliances Dishwasher-built-in, dryer, garage control, garage opener, hood fan, oven-microwave, refrigerator, stove-electric, washer
- Has fireplace (y/n) Yes
- Interior features Ensuite bathroom
- Community features Deck
- Area Leduc county
- Zoning description Zone 82
- Elementary school Ecole champs vallee school
- High school Beaumont composite
- Middle school Ecole champs vallee school
- Lot desc Rectangular
- Lot size (acres) 350.24
- Basement information Full, partially finished
- Building size 1507
- Mls® # E4451493
- Property sub type Duplex
- Status Active
- Virtual tour
- Other room 1 11.7m X 7.9m
- Other room 3 23.5m X 13.6m
- Bedroom 3 11.8m X 9.1m
- Dining room 13.7m X 7.6m
- Living room 13.7m X 13.2m
- Bedroom 2 11.8m X 8.5m
- Master room 15.8m X 11.8m
- Other room 2 20.3m X 13.6m
- Kitchen room 16.3m X 11.7m
- Listing type identifier Idx

$-1,266
/ Month

