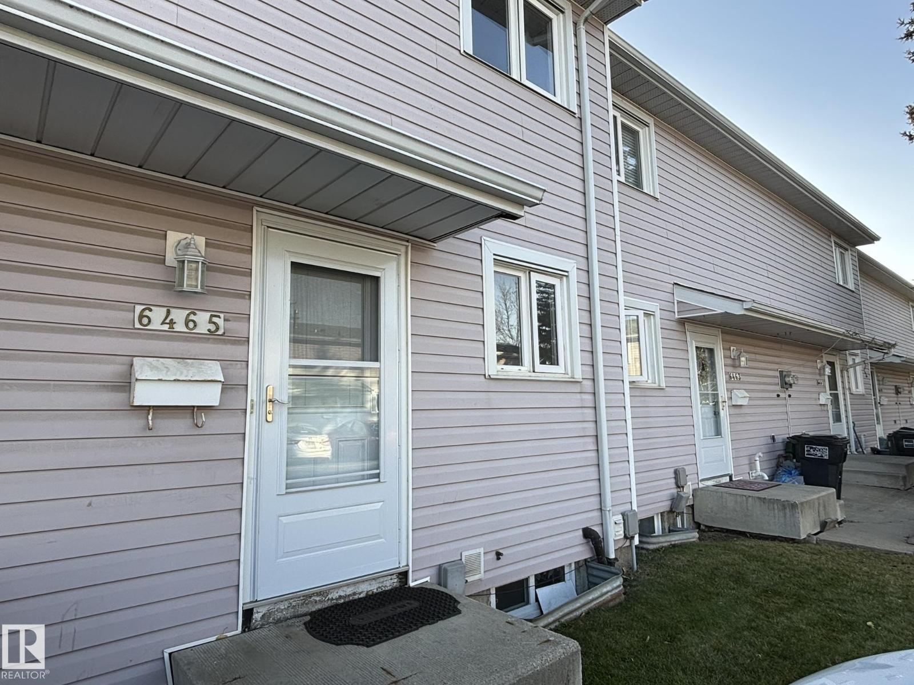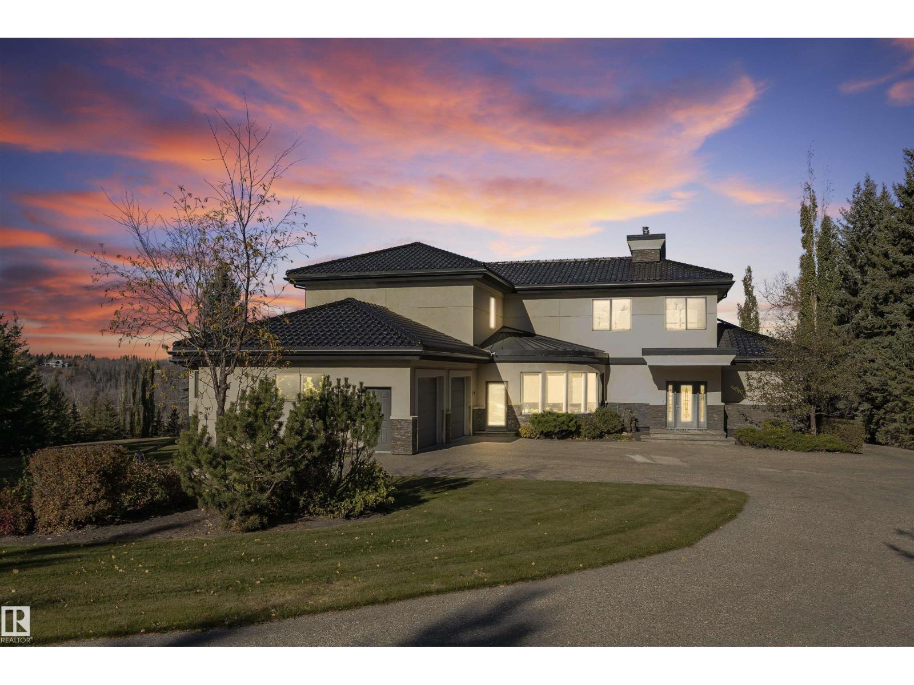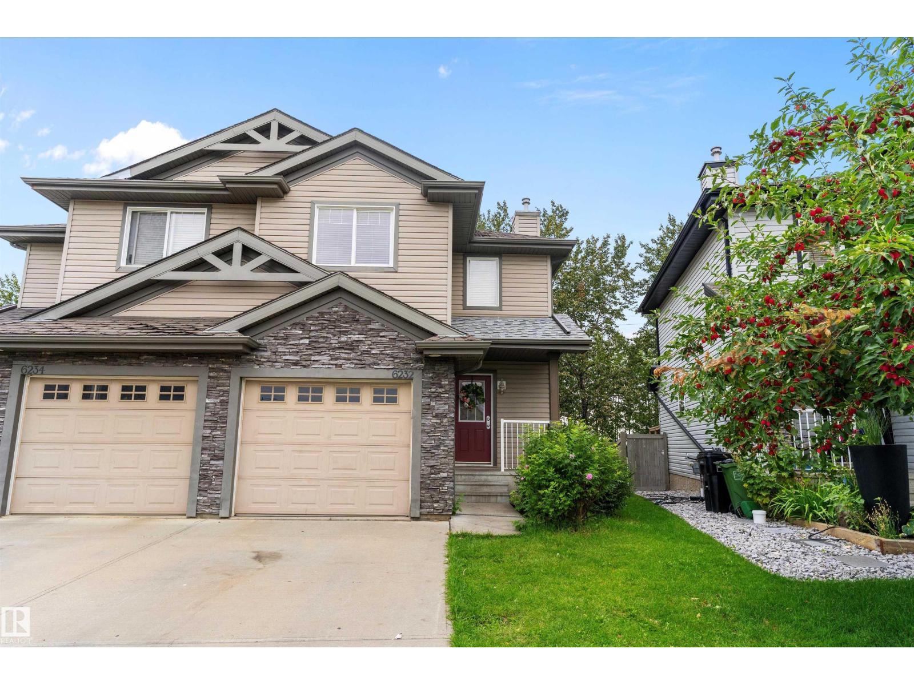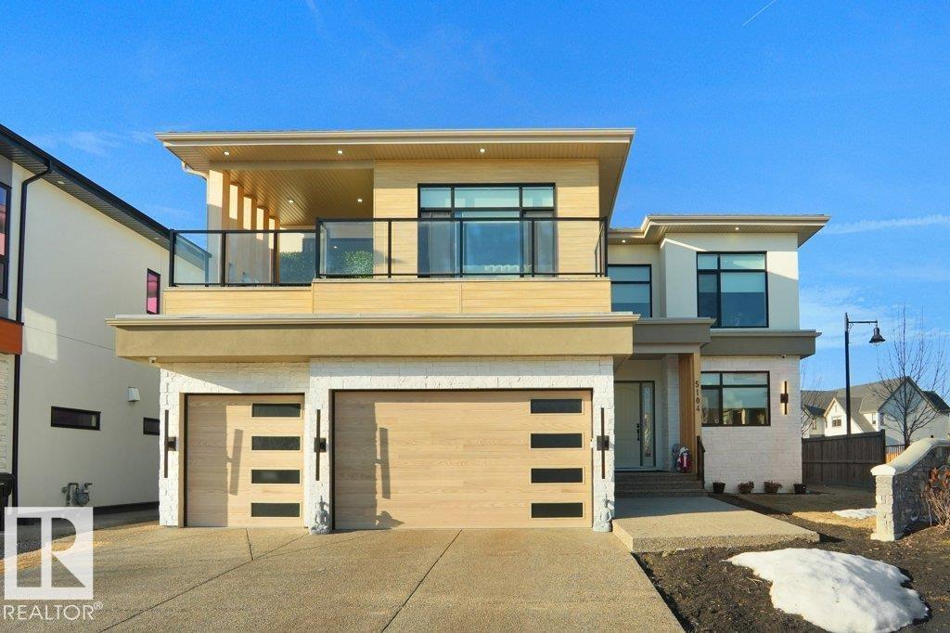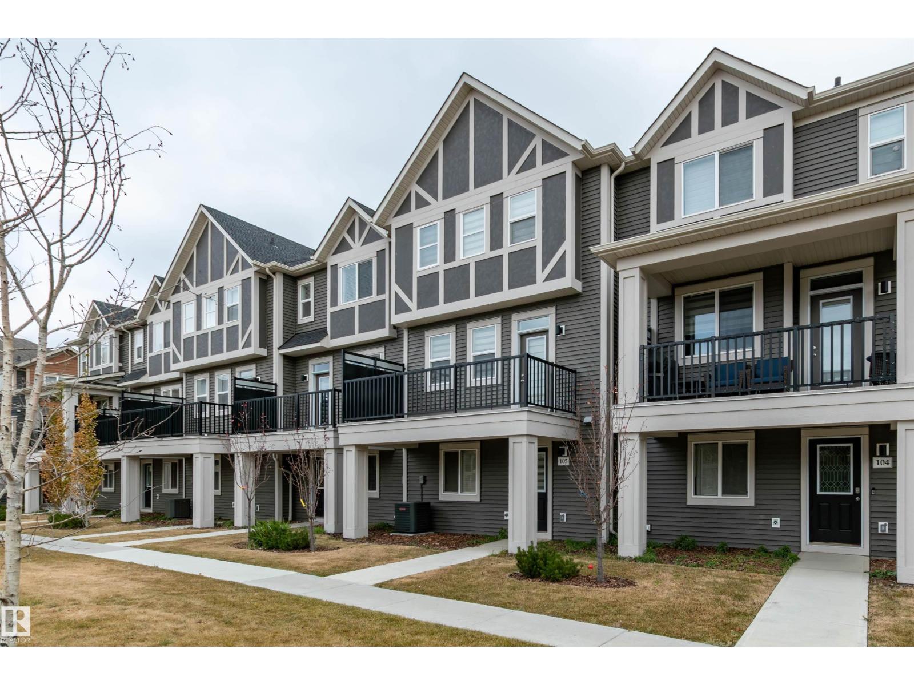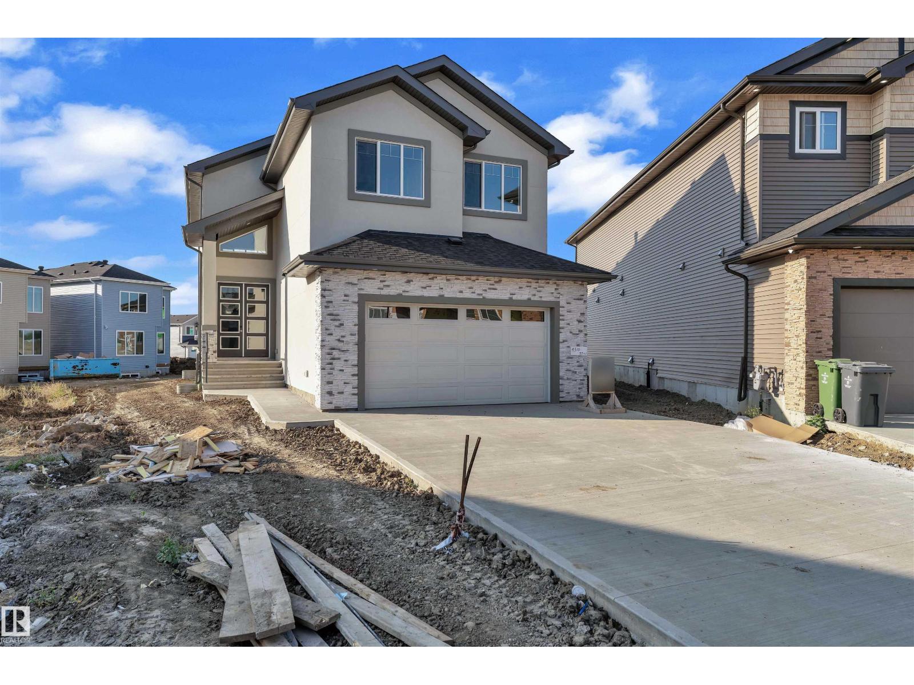
Highlights
Description
- Home value ($/Sqft)$271/Sqft
- Time on Houseful85 days
- Property typeSingle family
- Median school Score
- Year built2025
- Mortgage payment
Welcome to a remarkable home that blends elegant design with thoughtful functionality. From the moment you step inside, you're greeted by a grand foyer that opens into spacious living and family areas, perfect for both everyday comfort and entertaining. A beautifully appointed kitchen sits at the heart of the main level, connected to a formal dining room and a stylish spice kitchen deal for hosting gatherings or enjoying quiet family meals. A main-floor bedroom and full bathroom offer convenience and flexibility for guests or multigenerational living. Upstairs, discover a private retreat with multiple generously sized bedrooms, a well-placed laundry area, and a cozy upper family lounge. The luxurious primary suite boasts a walk-in closet and a spa-inspired ensuite, creating a peaceful sanctuary to unwind.Architectural features such as open-to-below views add a sense of grandeur, while ample natural light fills the home through large windows. Practical spaces like the mudroom and multiple closets. (id:63267)
Home overview
- Heat type Forced air
- # total stories 2
- Has garage (y/n) Yes
- # full baths 4
- # total bathrooms 4.0
- # of above grade bedrooms 5
- Subdivision Triomphe estates
- Lot size (acres) 0.0
- Building size 2950
- Listing # E4450008
- Property sub type Single family residence
- Status Active
- Family room Measurements not available X 14.0m
Level: Main - Kitchen 3.912m X 4.47m
Level: Main - 2nd kitchen 1.702m X 3.124m
Level: Main - 5th bedroom 3.556m X 3.327m
Level: Main - Living room 5.004m X 4.597m
Level: Main - Dining room 3.912m X 3.2m
Level: Main - Mudroom 2.184m X 2.007m
Level: Main - 2nd bedroom Measurements not available X 13.0m
Level: Upper - 4th bedroom Measurements not available X 14.0m
Level: Upper - Bonus room Measurements not available X 14.0m
Level: Upper - Primary bedroom 4.445m X 6.502m
Level: Upper - 3rd bedroom 3.404m X 4.623m
Level: Upper
- Listing source url Https://www.realtor.ca/real-estate/28659946/4310-35-st-beaumont-triomphe-estates
- Listing type identifier Idx

$-2,133
/ Month

