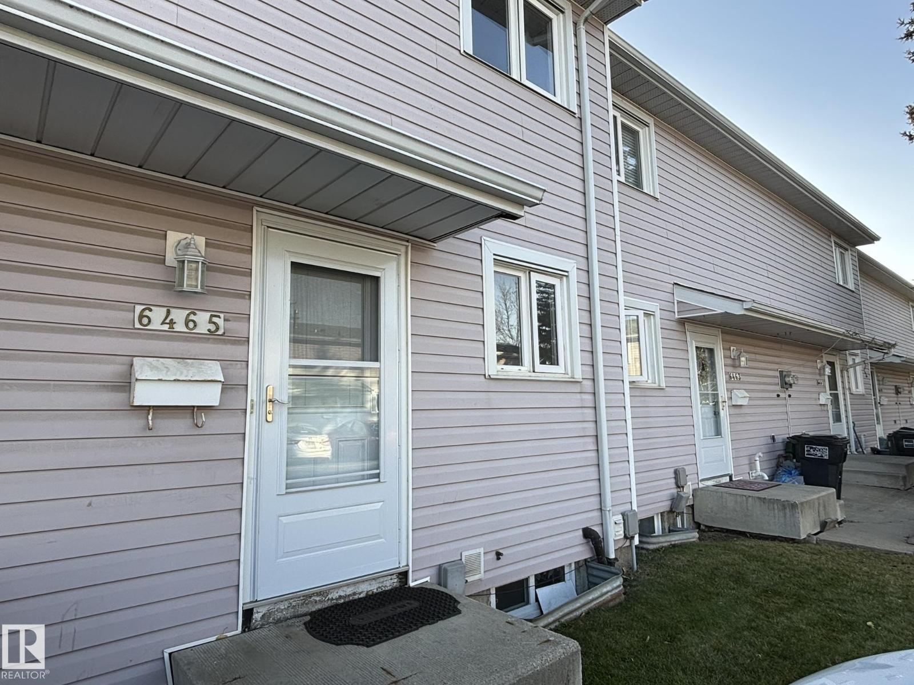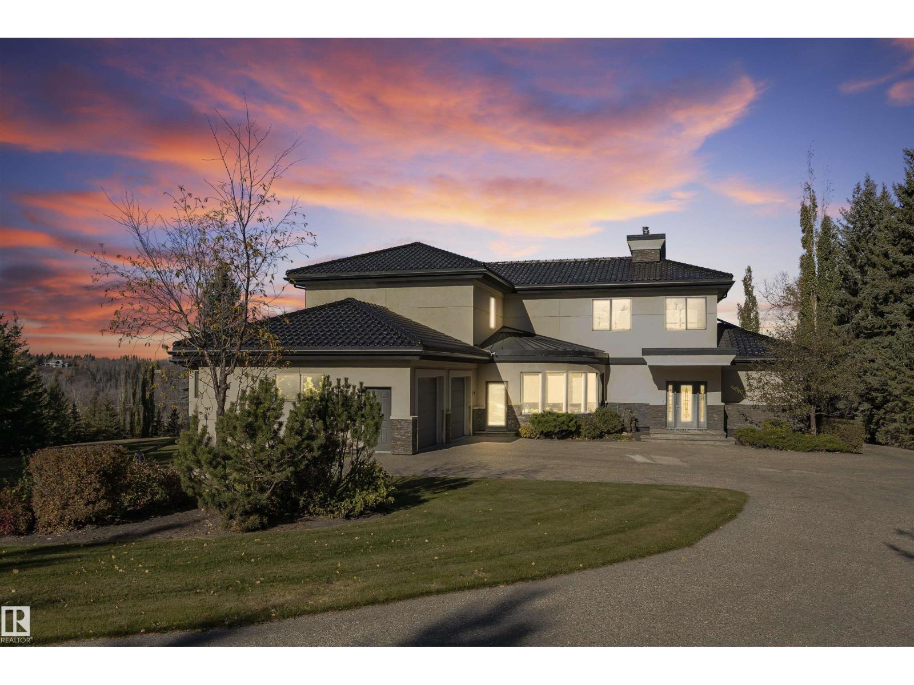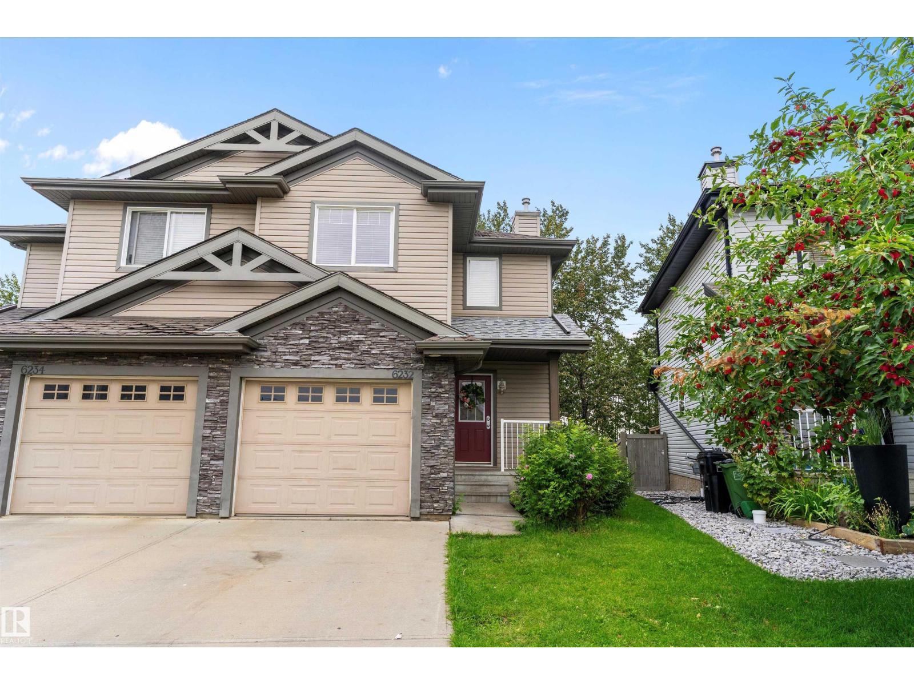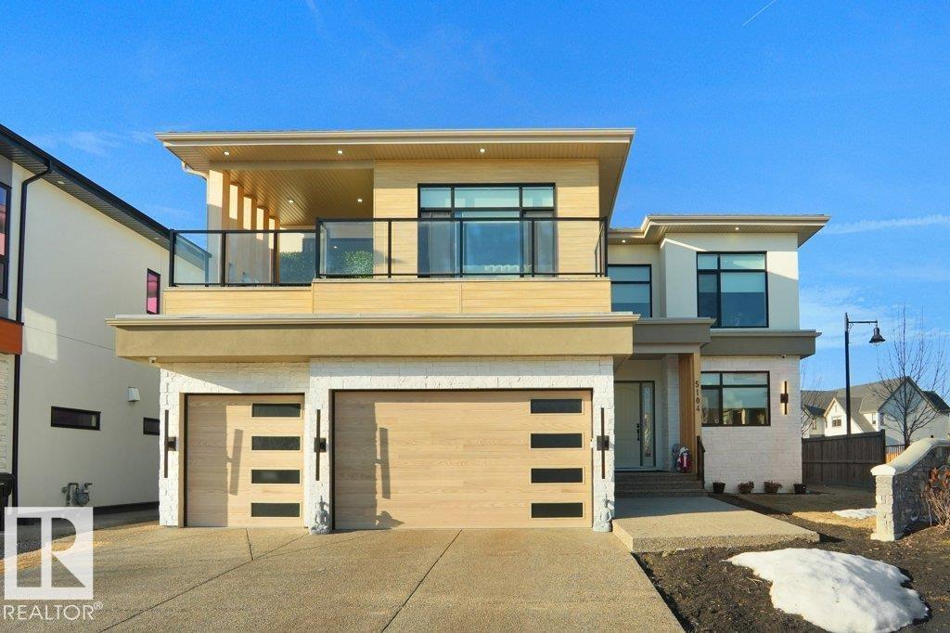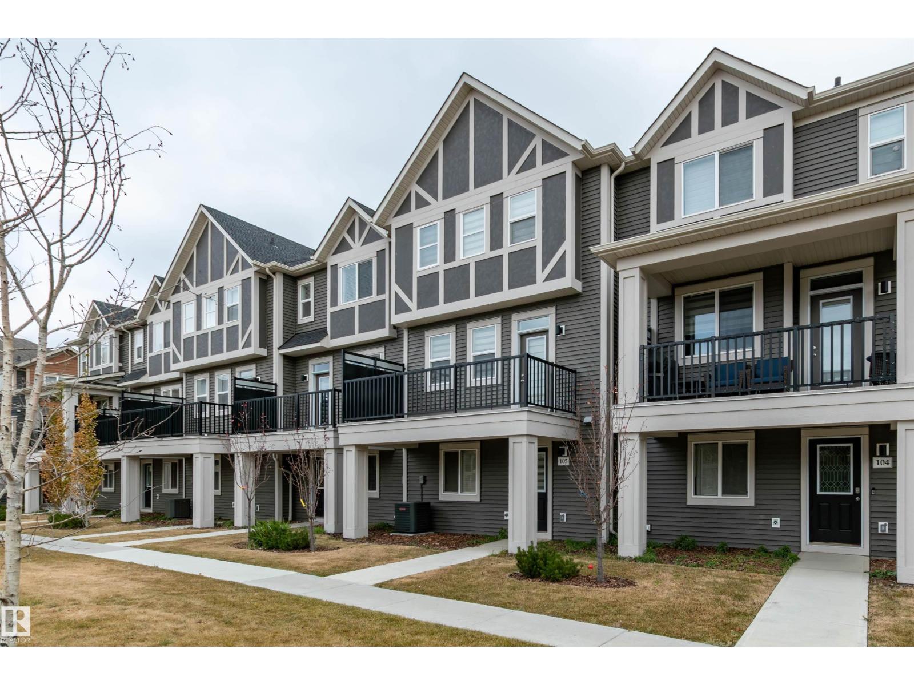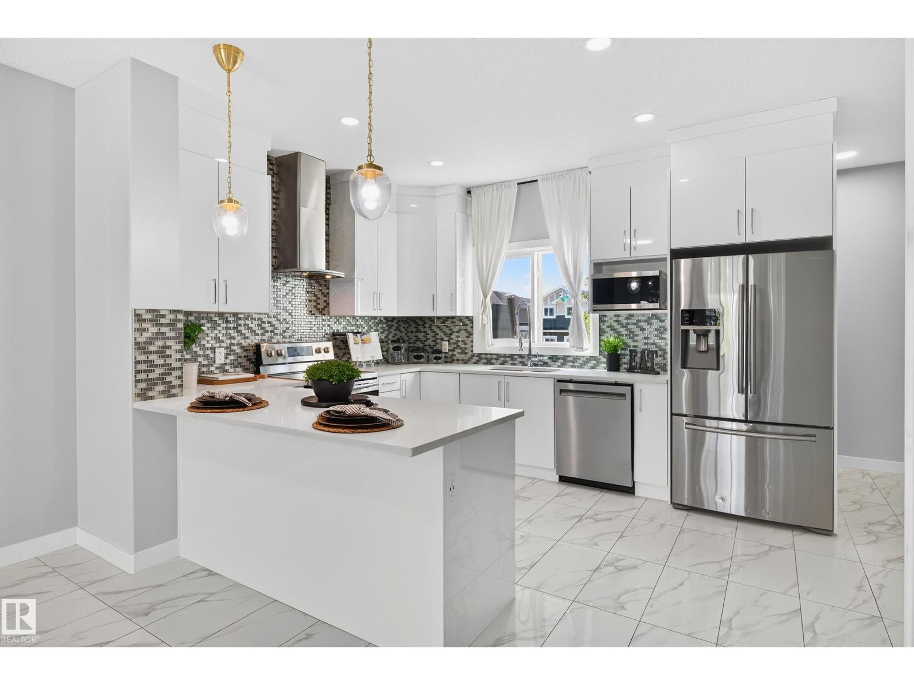
Highlights
Description
- Home value ($/Sqft)$316/Sqft
- Time on Houseful27 days
- Property typeSingle family
- Median school Score
- Year built2020
- Mortgage payment
Welcome to this impressive 1,658 sq ft two-story home in Forest Heights! Step inside to a bright, open layout highlighted by 12x24 porcelain tile flooring throughout the main level. The striking electric fireplace with a tile surround and built-in wall unit creates a cozy focal point for relaxing evenings. The kitchen is a chef’s dream, featuring stainless steel appliances, quartz countertops, a stylish glass backsplash, and glossy white cabinetry offering plenty of storage. Outside, enjoy a spacious backyard with a two-tiered deck, privacy fence, and a double detached garage. Upstairs, you’ll find three bedrooms with laminate flooring and a four-piece main bath. The primary suite is a true retreat, complete with a beautiful ensuite and walk-in closet. The fully finished basement, with a side entrance, three large windows, a generous rec room, bedroom, and four-piece bathroom, is perfect for entertaining or guests. This home shows like new—don’t miss your chance to see it! (id:63267)
Home overview
- Cooling Central air conditioning
- Heat type Forced air
- # total stories 2
- Fencing Fence
- # parking spaces 4
- Has garage (y/n) Yes
- # full baths 3
- # half baths 1
- # total bathrooms 4.0
- # of above grade bedrooms 4
- Subdivision Forest heights (beaumont)
- Directions 2019607
- Lot size (acres) 0.0
- Building size 1583
- Listing # E4459198
- Property sub type Single family residence
- Status Active
- 4th bedroom 2.46m X 4.29m
Level: Basement - Utility 3.73m X 2.72m
Level: Basement - Storage 1.71m X 2.1m
Level: Basement - Recreational room 4.23m X 9.34m
Level: Basement - Living room 4.42m X 5.31m
Level: Main - Kitchen 3.84m X 3.09m
Level: Main - Dining room 3.84m X 2.56m
Level: Main - Primary bedroom 3.96m X 4.15m
Level: Upper - 3rd bedroom 2.85m X 3.82m
Level: Upper - 2nd bedroom 2.83m X 3.73m
Level: Upper
- Listing source url Https://www.realtor.ca/real-estate/28906705/4710-35-st-beaumont-forest-heights-beaumont
- Listing type identifier Idx

$-1,333
/ Month

