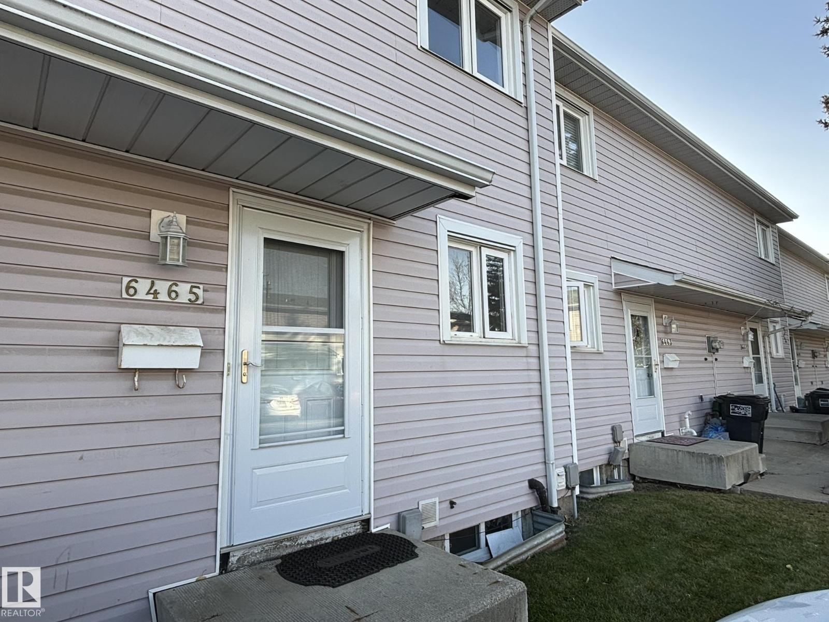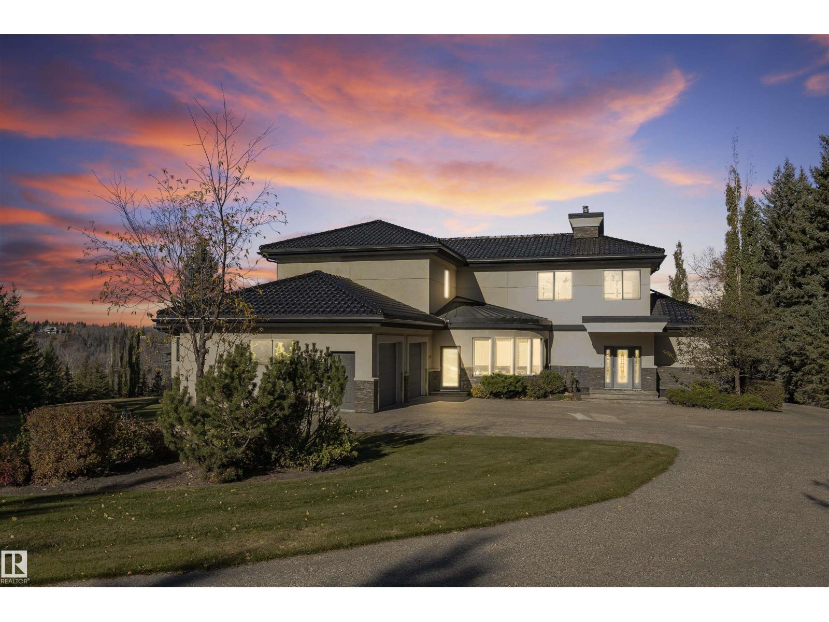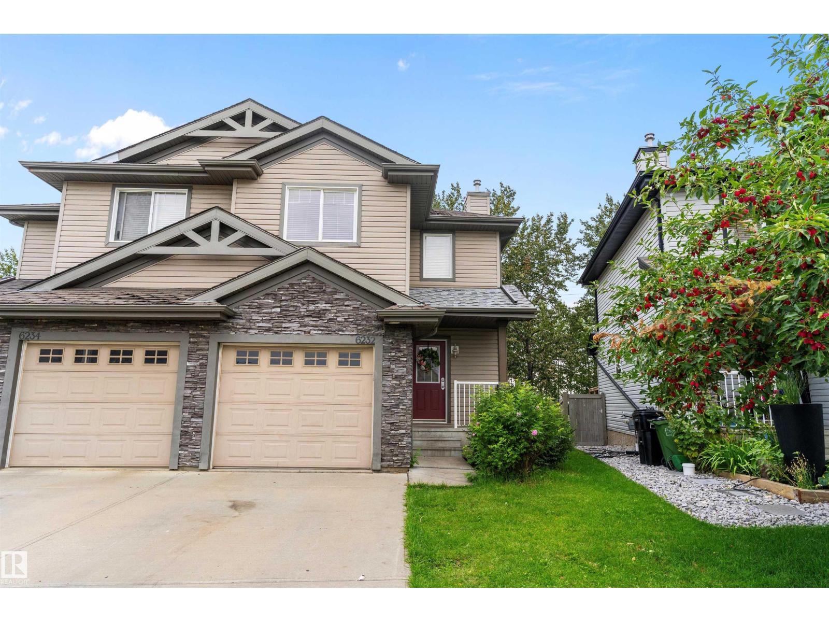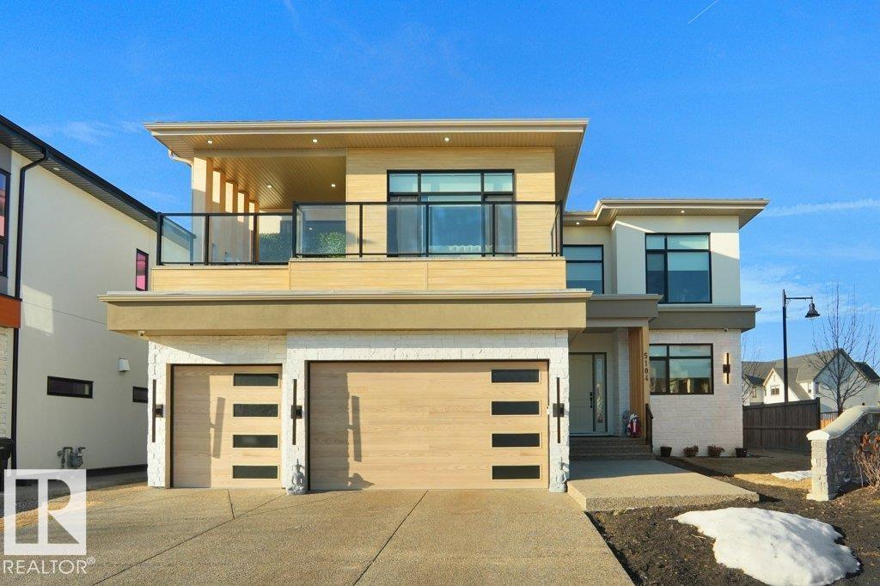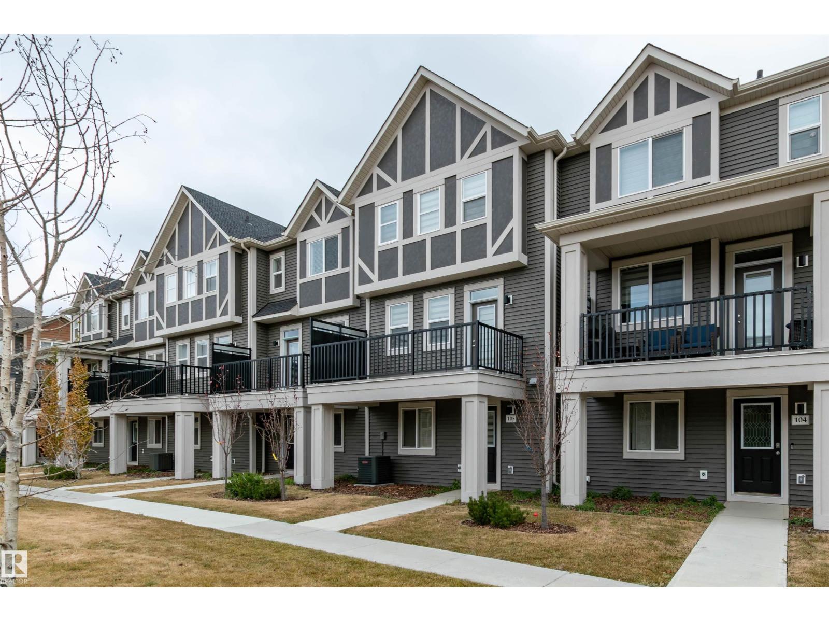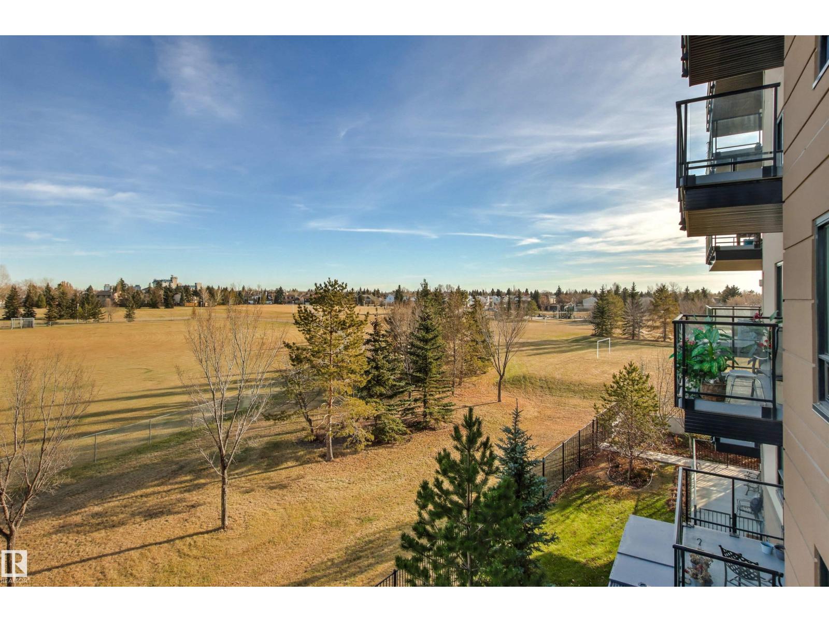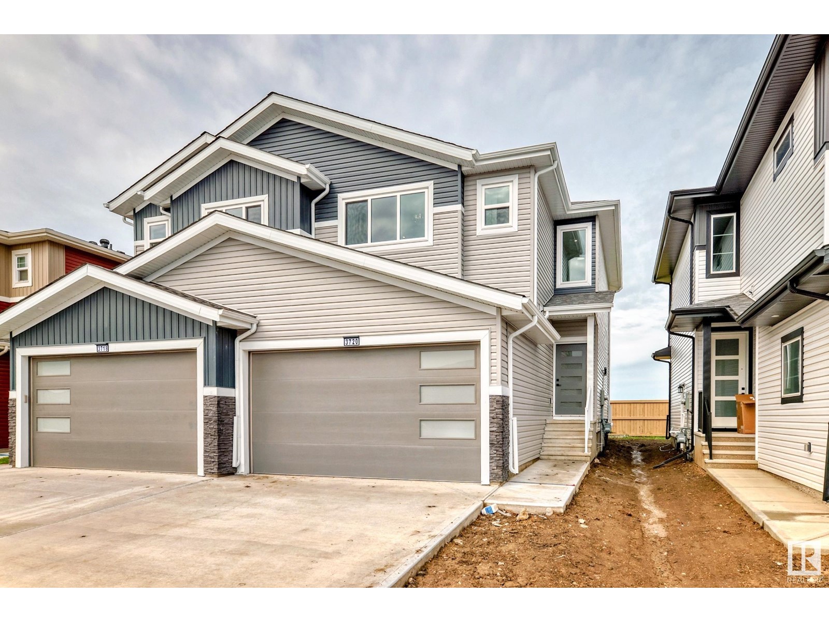
Highlights
Description
- Home value ($/Sqft)$310/Sqft
- Time on Houseful82 days
- Property typeSingle family
- Median school Score
- Lot size2,815 Sqft
- Year built2025
- Mortgage payment
Stunning Brand-New Home in Desirable Beaumont – Ready for Possession! Discover this exceptional home approx 1800 sqft in Beaumont! Featuring 3 bedrooms, 2.5 bathrooms, and a SEPERATE entrance with potential for a future legal basement suite.The main floor is designed for elegance and functionality, with an astonishing electric fireplace, upgraded vinyl plank flooring, modern fixtures, and a sleek glass railing. The kitchen includes extended island and a walk in pantry, perfect for storage.The open-to-above foyer adds a grand feel. Upstairs, find a bonus room, luxurious primary suite with ensuite and walk-in closet, two additional bedrooms, a second full bathroom, and a convenient laundry room.Additional features include an attached double garage, oversize driveway,. it comes with approved permits for 2 BEDROOM legal suite. ( plumbing already roughed in). A prime location near major routes, public schools, shopping, and restaurants. Backs to green space/farms, don’t miss out on this incredible opportunity! (id:63267)
Home overview
- Heat type Forced air
- # total stories 2
- # parking spaces 5
- Has garage (y/n) Yes
- # full baths 2
- # half baths 1
- # total bathrooms 3.0
- # of above grade bedrooms 3
- Subdivision Montrose estates
- Lot dimensions 261.52
- Lot size (acres) 0.0646207
- Building size 1772
- Listing # E4450586
- Property sub type Single family residence
- Status Active
- Pantry 2.56m X 1.24m
Level: Main - Mudroom 1.85m X 1.8m
Level: Main - Dining room 2.76m X 3.23m
Level: Main - Living room 3.63m X 4.63m
Level: Main - Kitchen 2.96m X 4.36m
Level: Main - 2nd bedroom 2.76m X 3.08m
Level: Upper - Laundry 1.81m X 0.95m
Level: Upper - Bonus room 4.37m X 3.55m
Level: Upper - Primary bedroom 4.85m X 3.59m
Level: Upper - 3rd bedroom 3.33m X 2.78m
Level: Upper
- Listing source url Https://www.realtor.ca/real-estate/28676015/3720-67-st-beaumont-montrose-estates
- Listing type identifier Idx

$-1,466
/ Month

