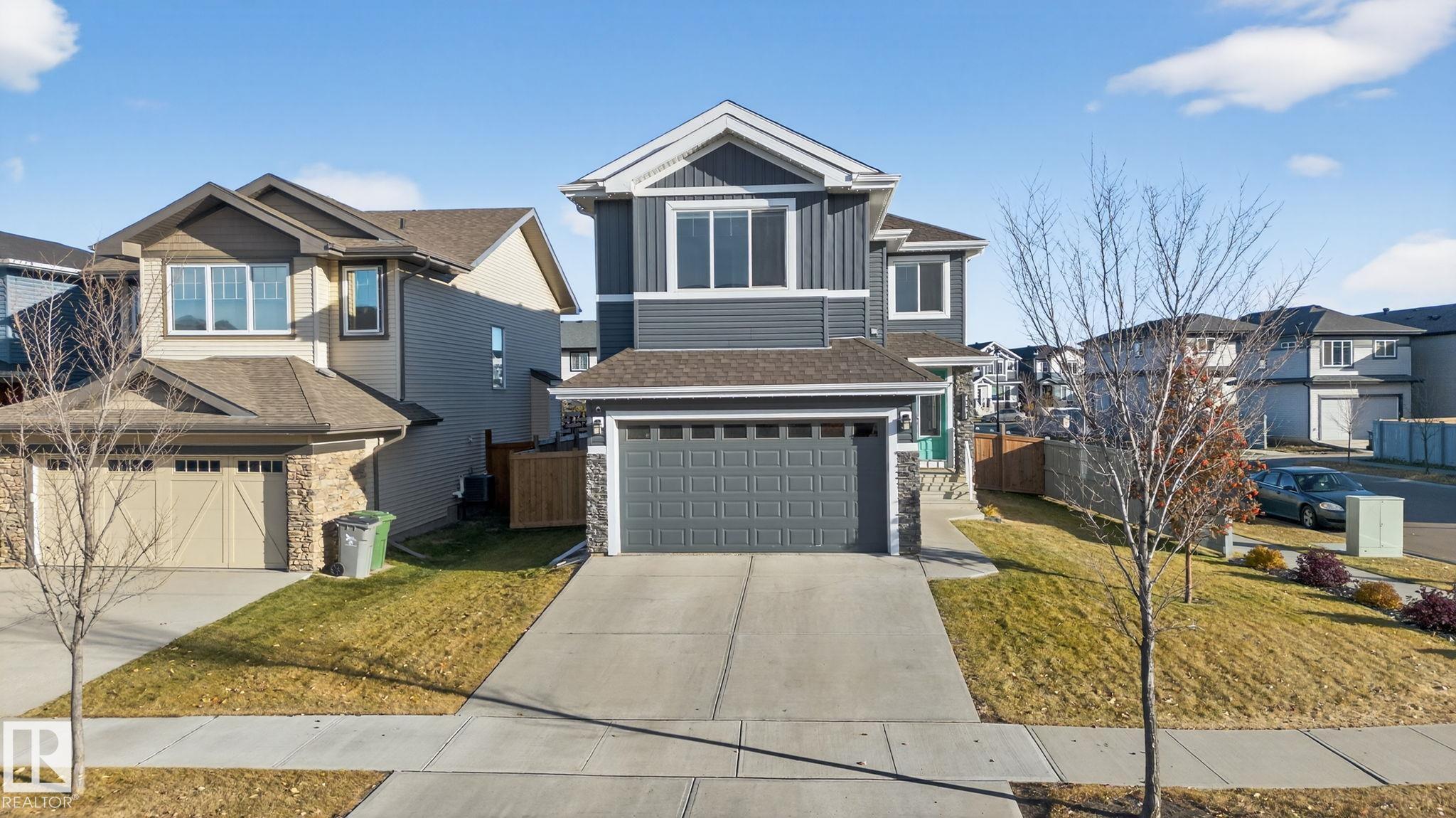This home is hot now!
There is over a 83% likelihood this home will go under contract in 15 days.

This corner-lot home in Triomphe Estates is move-in ready with upgrades that add real value to everyday living. The main floor has a bright living area open to above, a dining space, and a kitchen with a central island, upgraded stainless steel appliances, and a gas range. The walk-through pantry leads directly to the oversized heated 18x30 garage. A private office and half bath complete this floor. Upstairs offers a bonus room, a primary suite with walk-in closet and dual-vanity tiled-shower ensuite, two additional bedrooms, a full bathroom, and laundry. The finished basement includes a built-in bar with bar fridge and dishwasher, a large rec area, fourth bedroom, and full bathroom. Outside, the yard is landscaped and fenced with a custom deck, gas BBQ hookup, shed, and Astoria LED exterior lighting (2021). Briggs & Stratton backup generator (2024). Recent updates also include new flooring throughout (2025), upgraded gas range (2025), washer and dryer (2023), fridge (2022), and central AC. Come see it.

