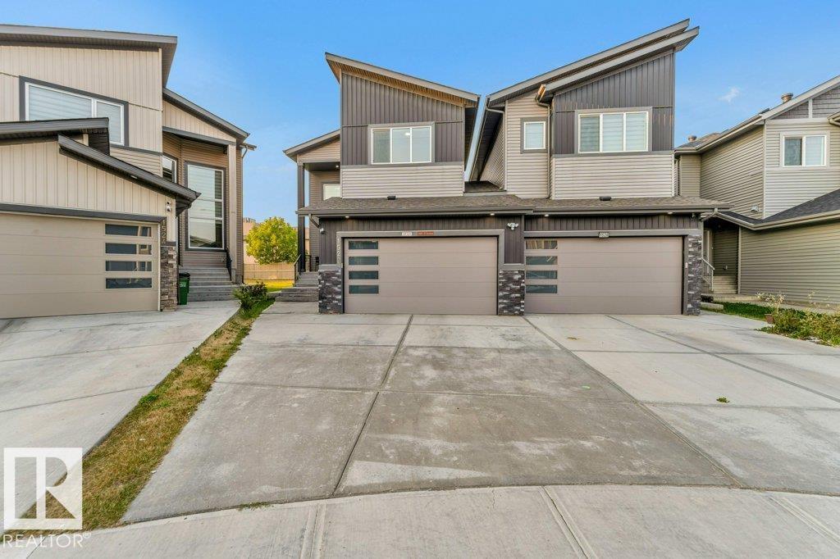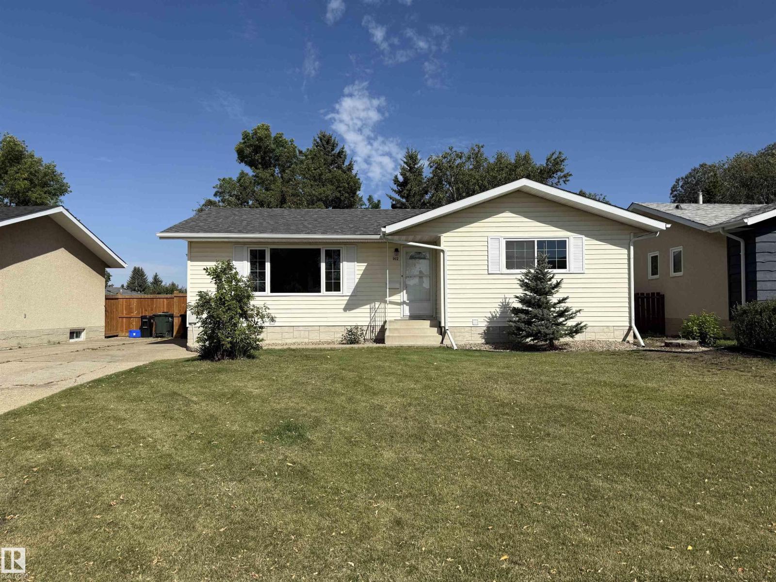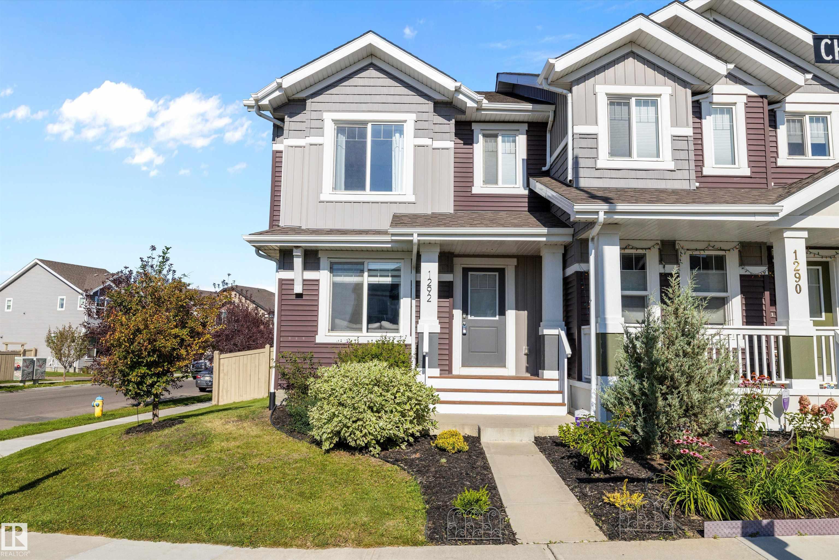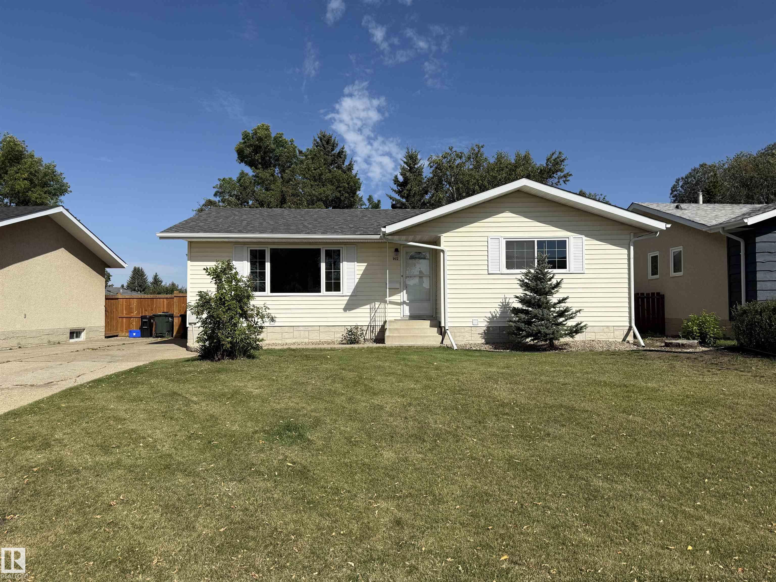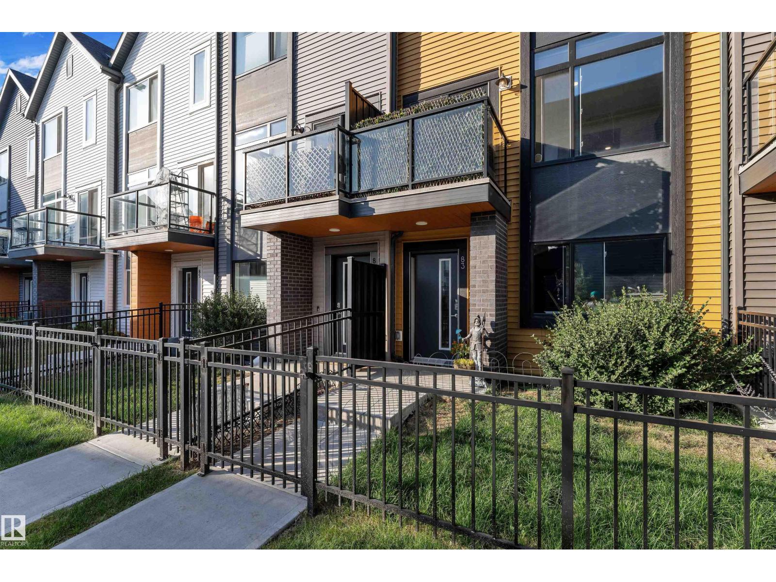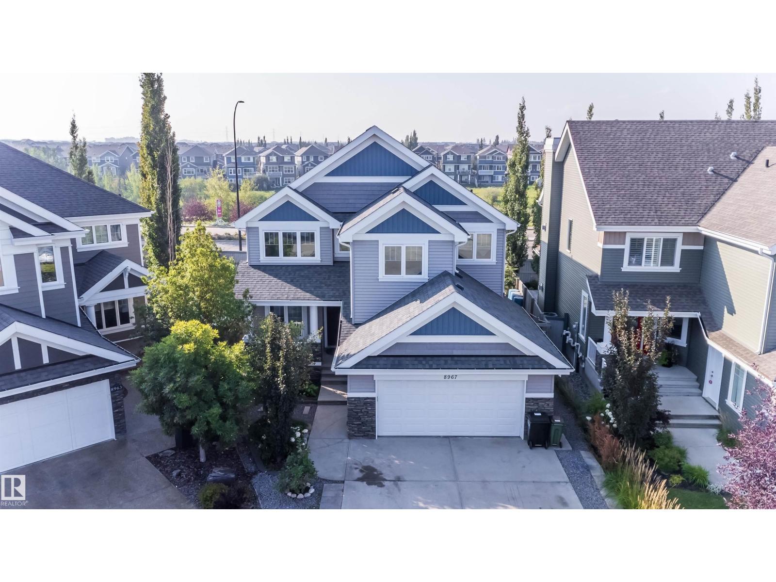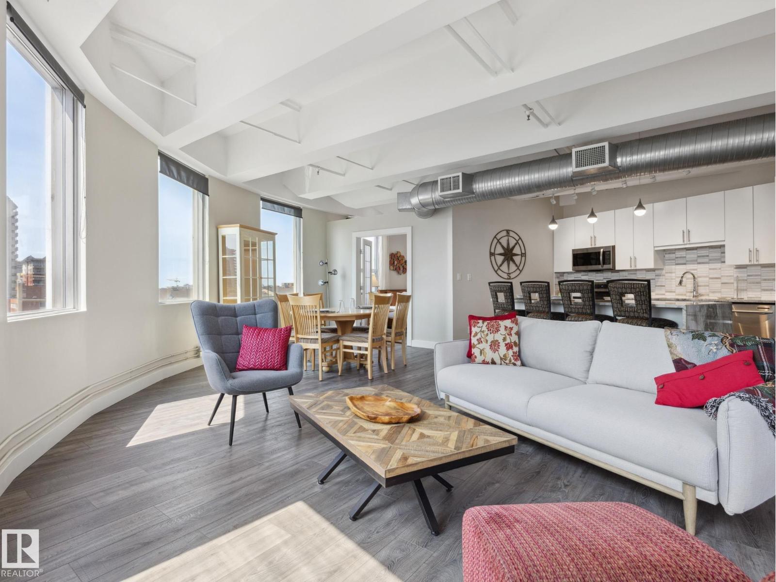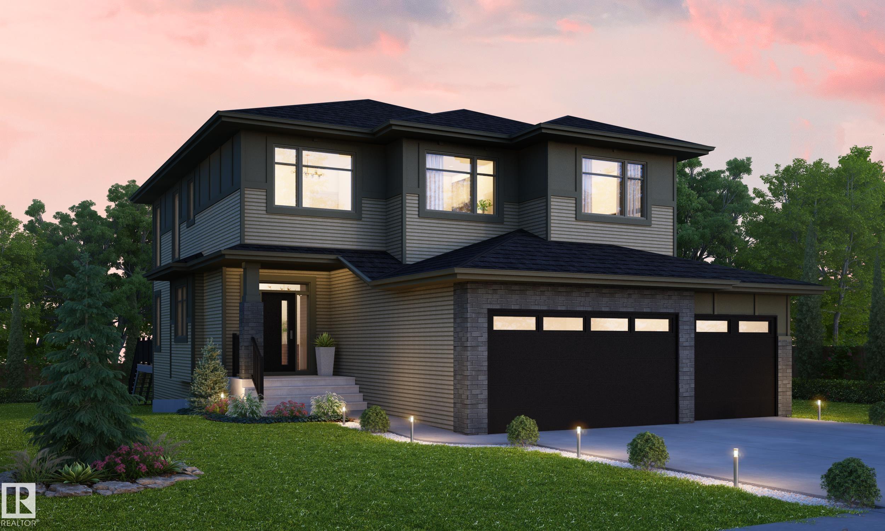
Highlights
Description
- Home value ($/Sqft)$354/Sqft
- Time on Houseful8 days
- Property typeResidential
- Style2 storey
- Median school Score
- Lot size6,030 Sqft
- Year built2025
- Mortgage payment
Welcome to your future dream home, currently being built by AR Homes, nestled in a quiet cul-de-sac and backing to a serene lake for ultimate privacy and picturesque views. This stunning new construction features massive windows that flood the space with natural light and frame the beautiful surroundings.The main floor boasts a well-laid-out plan with an impressive open-to-above great room, a coffee bar, walk- through pantry, and a convenient main floor den—perfect for remote work or a private office. Upstairs, you'll find 4 spacious bedrooms, including a master suite with spa-inspired ensuite retreat. The home also features a massive triple garage—ideal for vehicles, storage, or a workshop. The basement is currently unfinished, offering the flexibility to design your own space—or have the builder complete it to your specifications. Currently under construction, this home offers the opportunity to customize and add your personal touches.
Home overview
- Heat type Forced air-1, natural gas
- Foundation Concrete perimeter
- Roof Asphalt shingles
- Exterior features Backs onto lake, cul-de-sac, environmental reserve, fenced
- Has garage (y/n) Yes
- Parking desc Triple garage attached
- # full baths 2
- # half baths 1
- # total bathrooms 3.0
- # of above grade bedrooms 5
- Flooring See remarks
- Appliances Garage control, garage opener, humidifier-power(furnace)
- Has fireplace (y/n) Yes
- Interior features Ensuite bathroom
- Community features Ceiling 9 ft., deck, detectors smoke, exterior walls- 2"x6", front porch, hot water tankless, insulation-upgraded, low flow faucets/shower, low flw/dual flush toilet, smart/program. thermostat, vinyl windows
- Area Leduc county
- Zoning description Zone 82
- Lot desc Rectangular
- Lot size (acres) 560.21
- Basement information Full, see remarks
- Building size 2540
- Mls® # E4455056
- Property sub type Single family residence
- Status Active
- Family room Level: Basement
- Living room Level: Main
- Dining room Level: Main
- Listing type identifier Idx

$-2,400
/ Month

