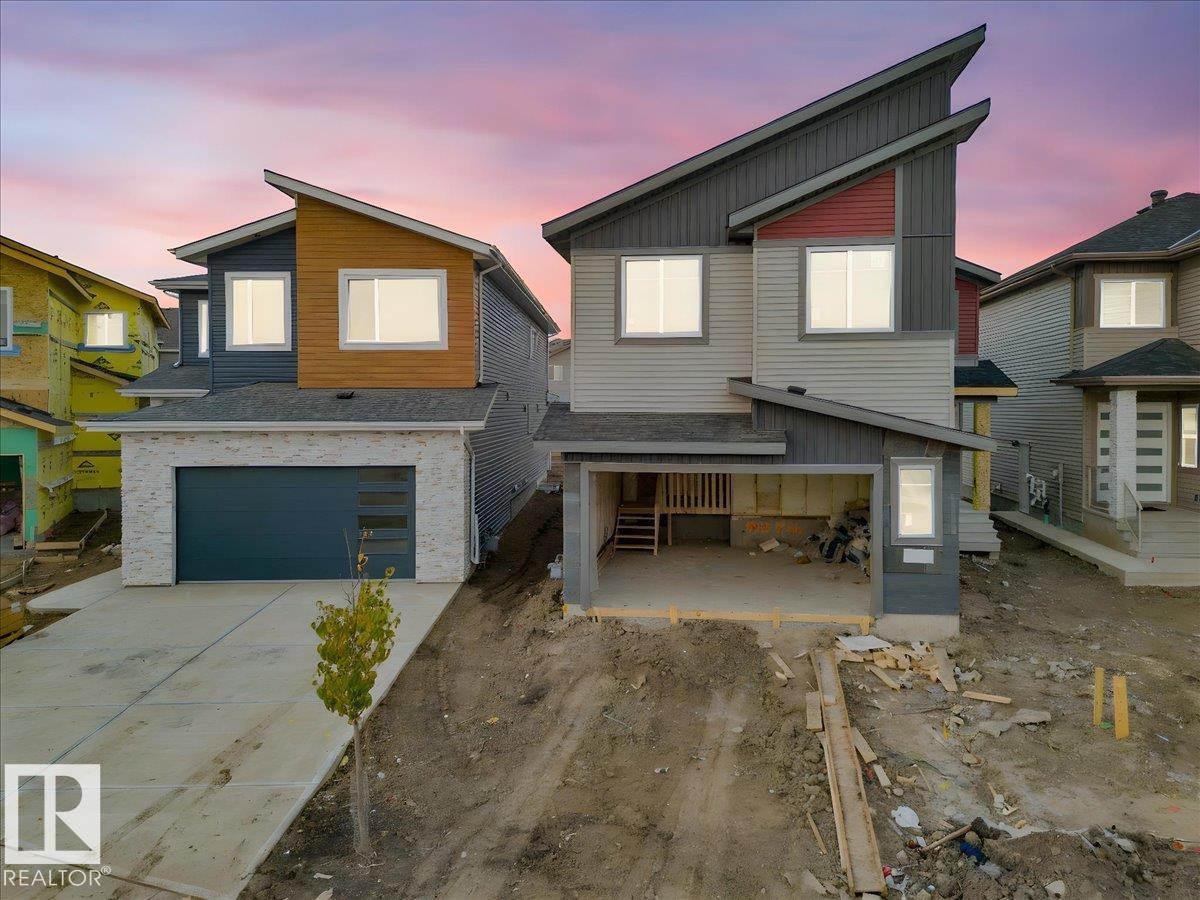This home is hot now!
There is over a 94% likelihood this home will go under contract in 15 days.

Welcome to the sought-after neighbourhood of Lakeview! This stunning future new build dream home awaits you w/ over 2,170+ sqft of luxurious living space above ground. This future home is a perfect blend of contemporary design & comfortable living. The main floor features a versatile den, perfect for a home office or guest room + 3-pc bath! The focal point of the living area is a modern electric fireplace to complement the open-concept layout. The kitchen features exquisite quartz countertops & modern cabinetry! The builder offers you a generous $5,500 APPLIANCE CREDIT, allowing you to customize your culinary haven to your liking! The bonus room upstairs leads to 4 spacious bdrms & 2 full baths w/ the Primary bdrm featuring a 5-pc ensuite! Peace of mind is a priority w/ this new build coming w/ a new home warranty & refundable $2,500 landscaping deposit! The boundless potential of your unfinished basement w/ SEPARATE ENTRANCE awaits with plenty of options to upgrade! Minutes walk to a man-made lake!

