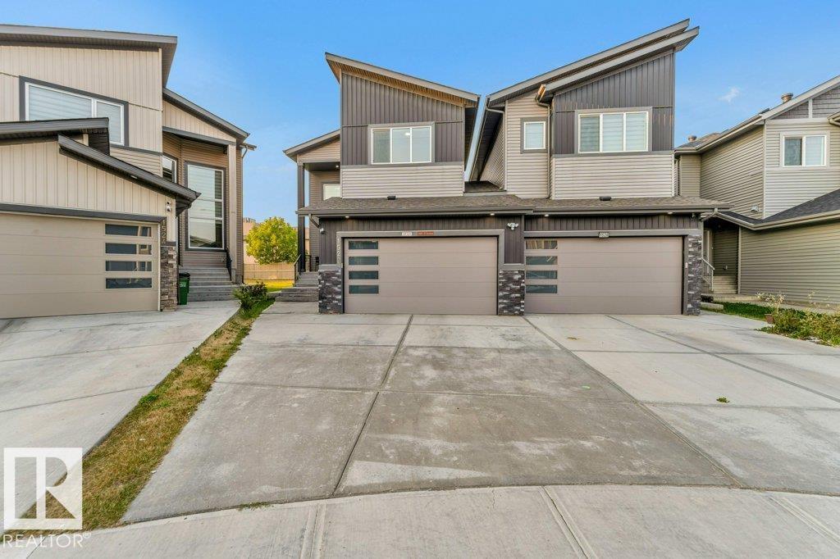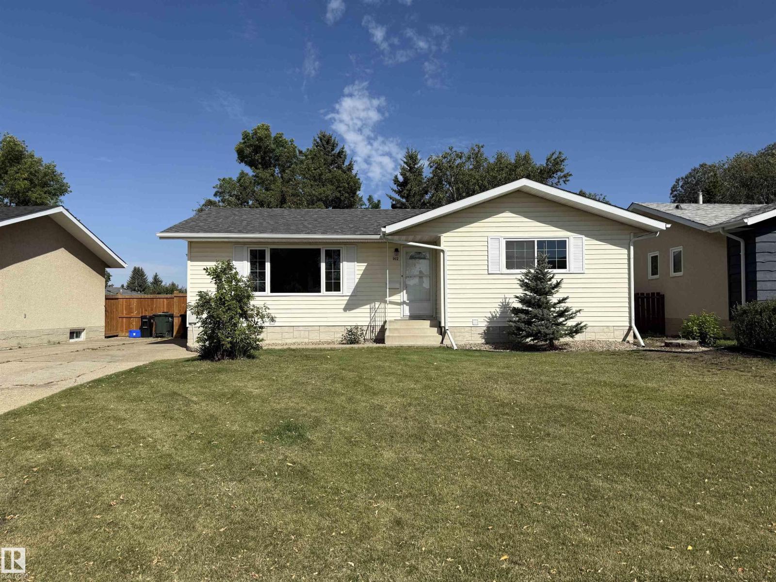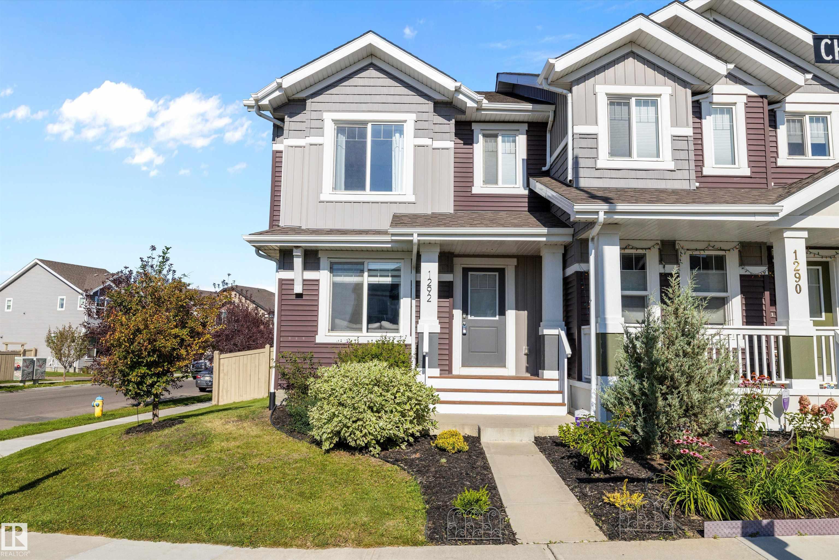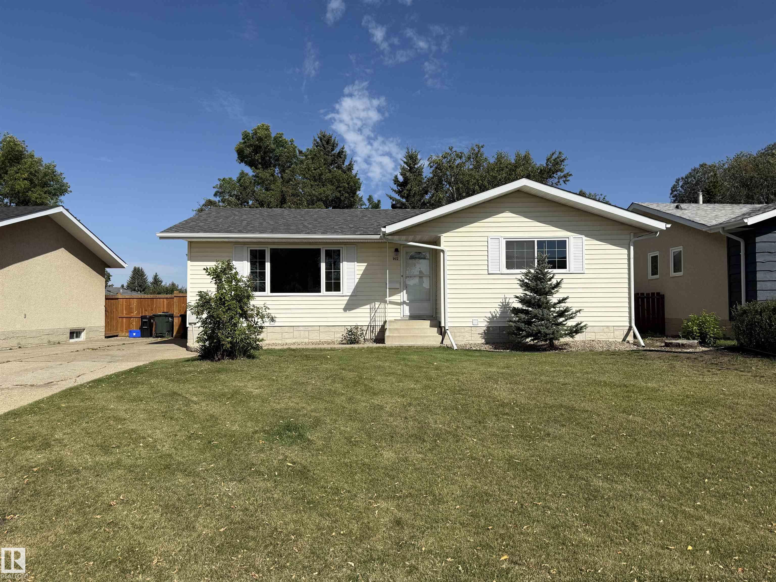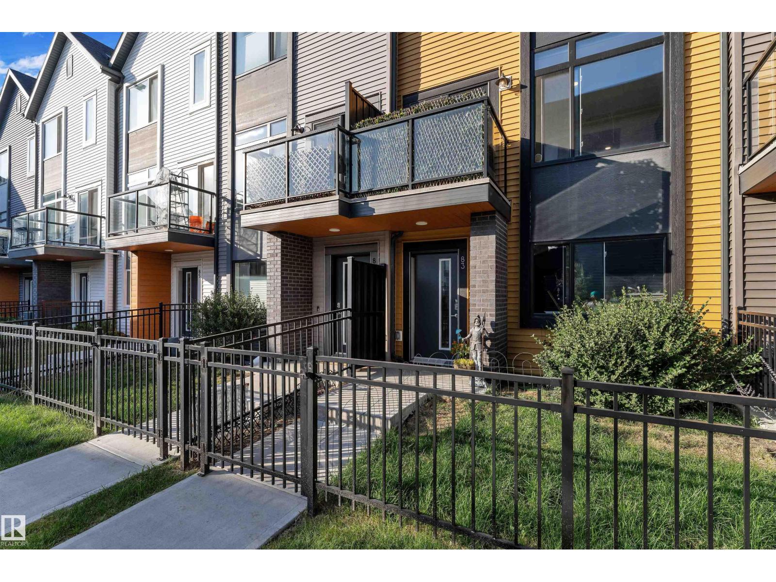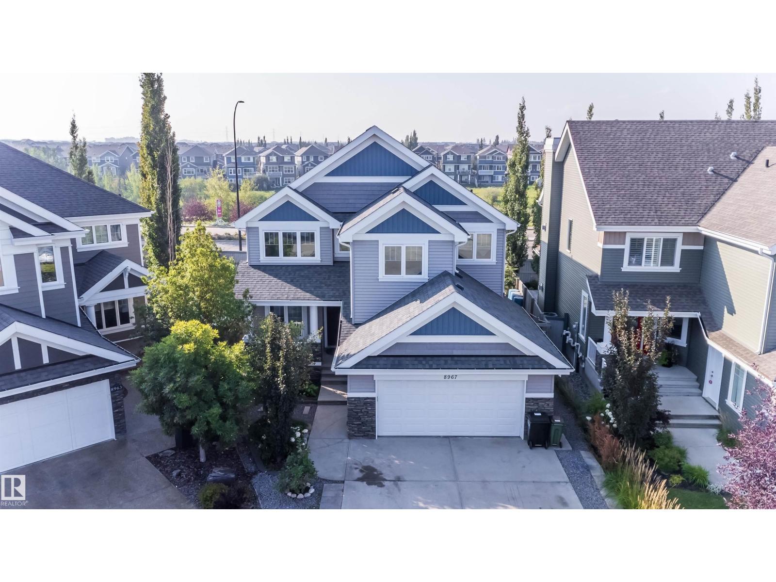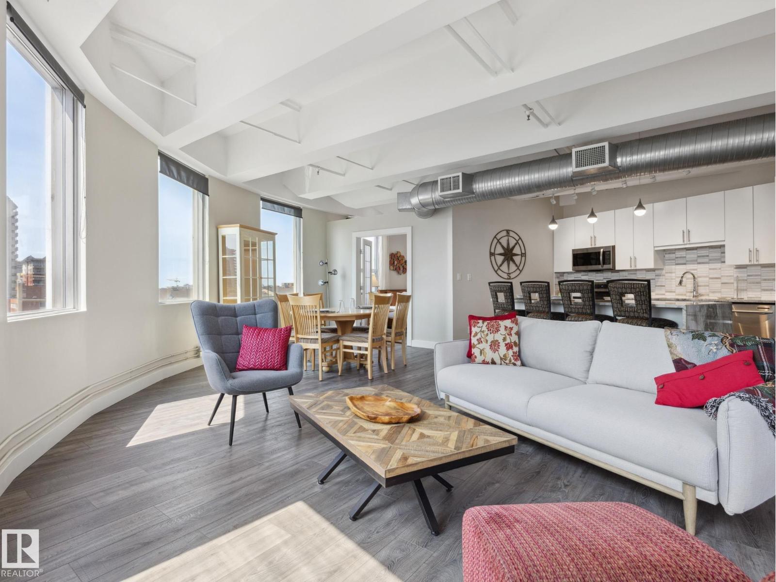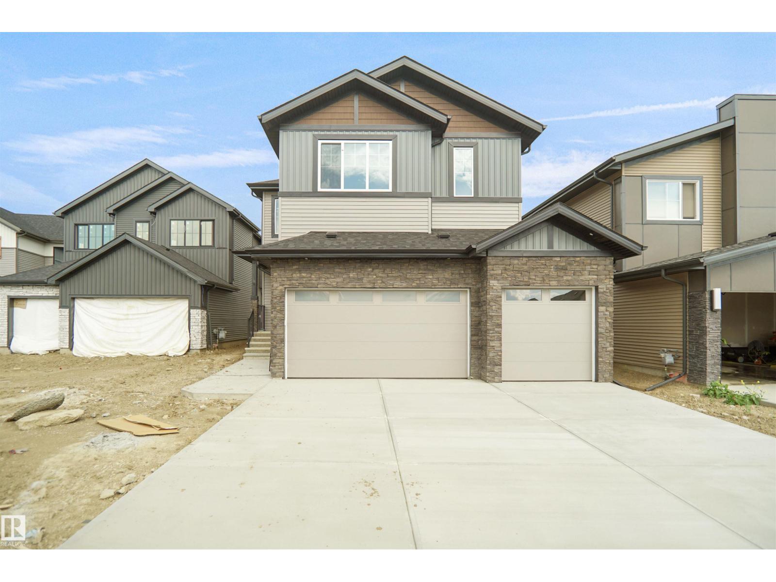
Highlights
Description
- Home value ($/Sqft)$346/Sqft
- Time on Houseful30 days
- Property typeSingle family
- Median school Score
- Lot size5,320 Sqft
- Year built2025
- Mortgage payment
Stunning 5 bedroom+ 2 bed Legal Basement, 5-bath custom home with a triple heated garage, Pooja Room, Unique Layout in a calm and prestigious community, perfect for growing or multi-generational families. This spacious beauty features two large living areas, an extended kitchen with built-in stainless steel appliances, and a spice kitchen on the main level, plus a bedroom and full bath. Upstairs, enjoy two master bedrooms with ensuite baths, a Pooja room, and a Jack & Jill bathroom connecting two additional bedrooms. The legal 2-bedroom basement suite comes with its own private entrance and amenities, ideal for extra income or extended family. Relax on the back deck in summer, or stay cozy in winter with the heated garage. The home backs onto a peaceful walking trail, includes AC rough-in, and offers luxury, comfort, and functionality in one of the most desirable neighborhoods. (id:55581)
Home overview
- Heat type Forced air
- # total stories 2
- # parking spaces 6
- Has garage (y/n) Yes
- # full baths 5
- # total bathrooms 5.0
- # of above grade bedrooms 7
- Subdivision Lakeview north
- Directions 2209015
- Lot dimensions 494.24
- Lot size (acres) 0.12212503
- Building size 2713
- Listing # E4451523
- Property sub type Single family residence
- Status Active
- Additional bedroom 4.55m X 3.77m
Level: Basement - 6th bedroom 4.83m X 3.65m
Level: Basement - Kitchen 5.13m X 3.65m
Level: Main - 5th bedroom 1.87m X 2.9m
Level: Main - Living room 4.54m X 4.15m
Level: Main - Family room 7.65m X 7.53m
Level: Main - Dining room Measurements not available
Level: Main - 2nd bedroom 2.94m X 3.18m
Level: Upper - 4th bedroom 4.32m X 3.84m
Level: Upper - Primary bedroom 4.34m X 4.4m
Level: Upper - 3rd bedroom 2.92m X 3.18m
Level: Upper
- Listing source url Https://www.realtor.ca/real-estate/28700152/4007-41-st-beaumont-lakeview-north
- Listing type identifier Idx

$-2,504
/ Month

