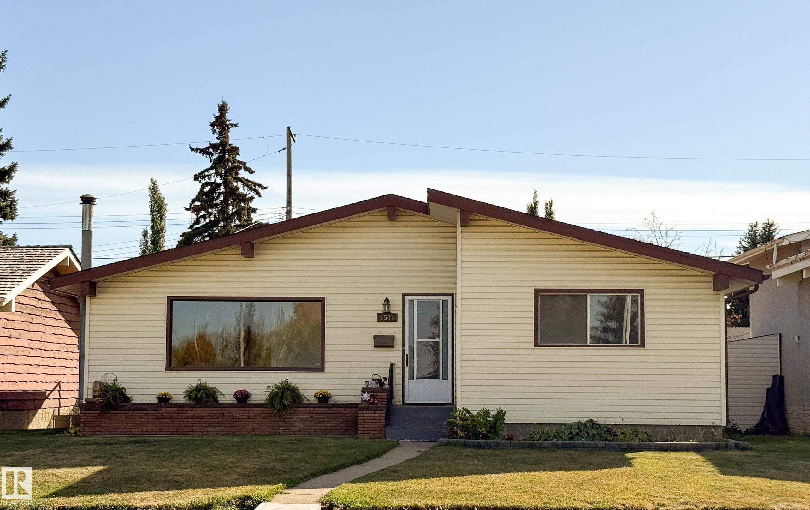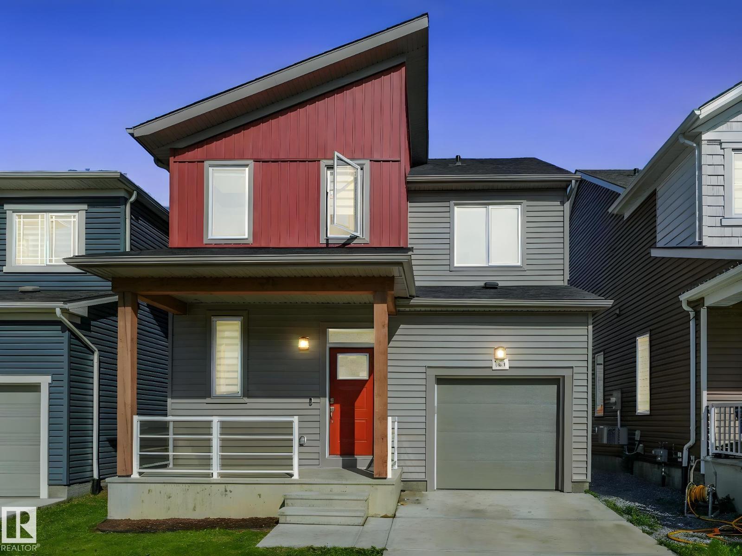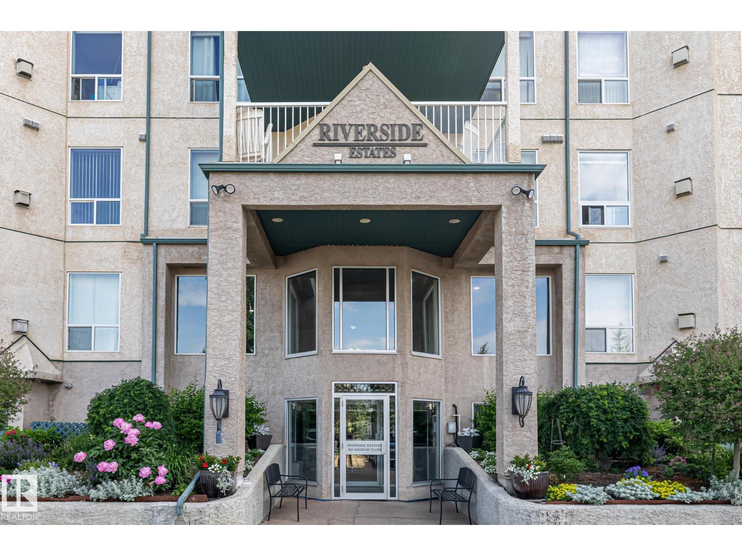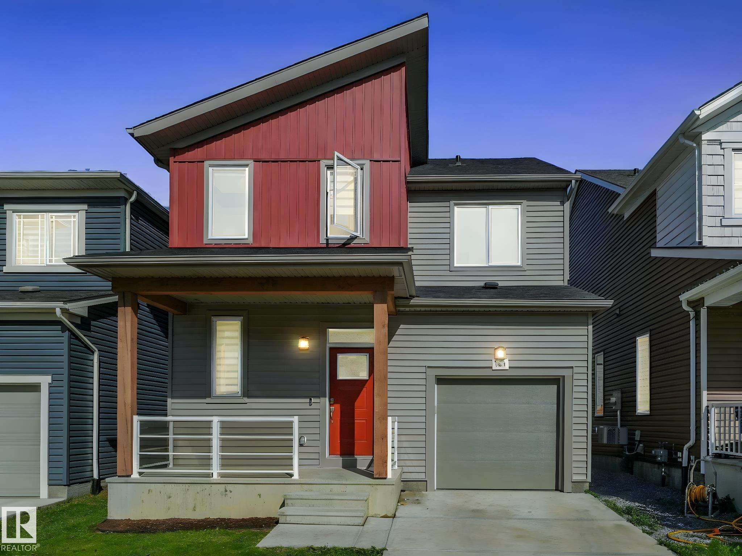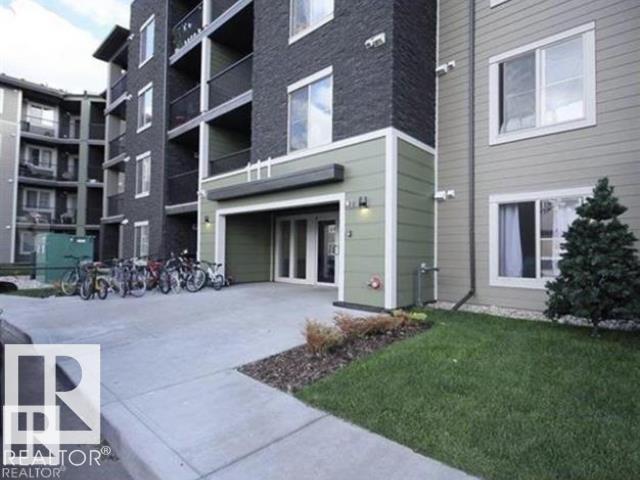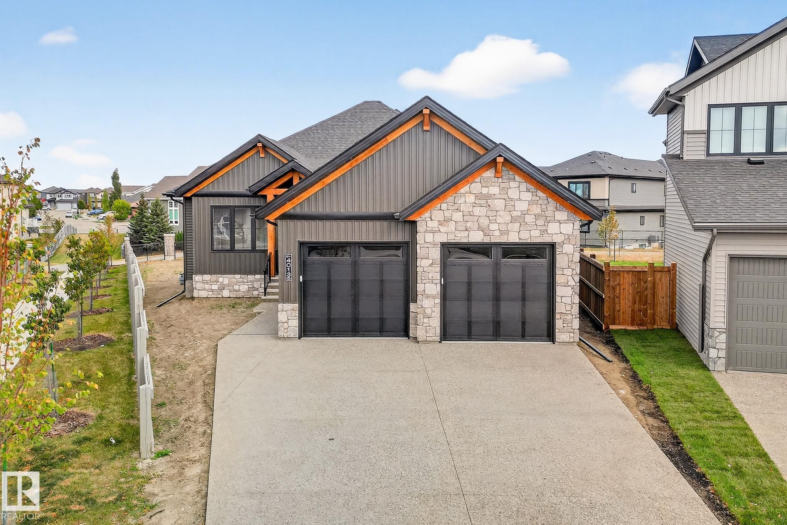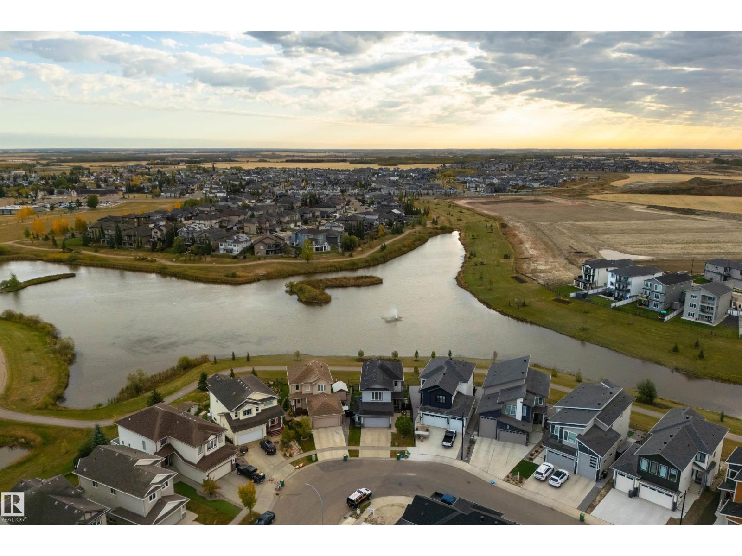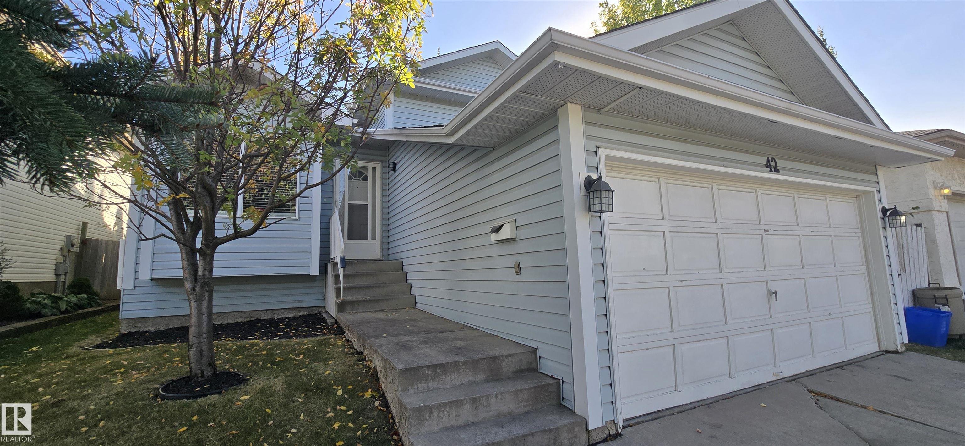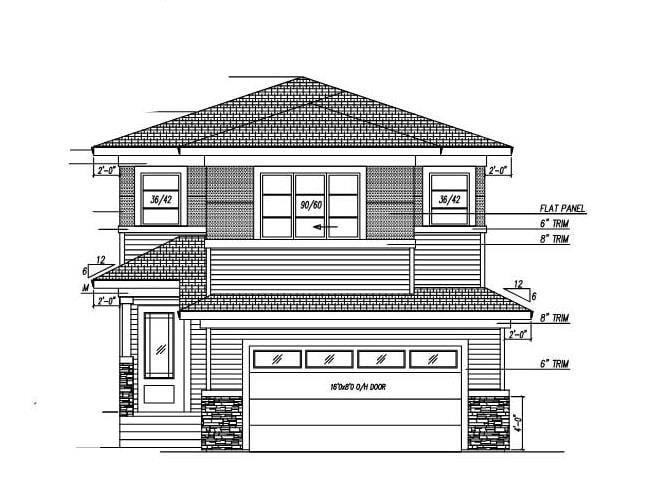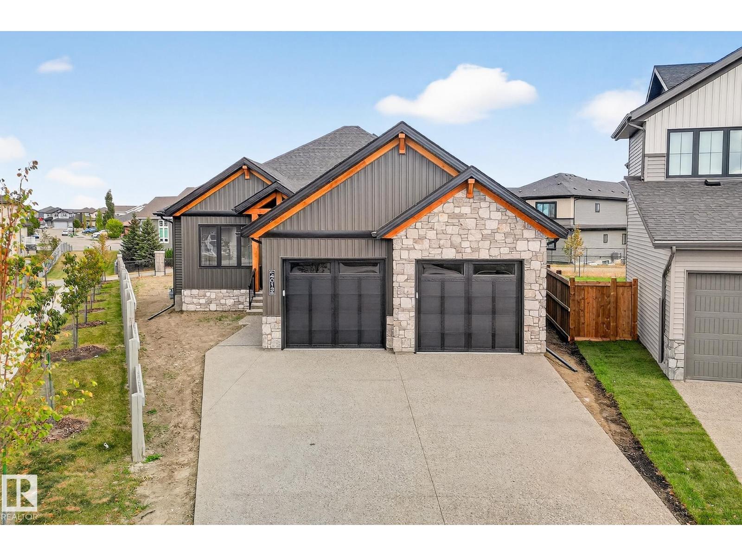
Highlights
Description
- Home value ($/Sqft)$529/Sqft
- Time on Housefulnew 1 hour
- Property typeSingle family
- StyleBungalow
- Median school Score
- Lot size9,885 Sqft
- Year built2025
- Mortgage payment
Tucked away in the sought-after cul-de-sac of “The Cove,” this impressive AR Homes bungalow combines luxury, comfort, and practicality. Set on an expansive pie-shaped lot and surrounded by walking trails, it offers a rare sense of privacy and space. Inside, soaring ceilings, oversized windows, and an open-concept layout create bright, welcoming living areas. The garage provides generous room for vehicles, storage, or hobby space. The main floor is anchored by a show-stopping kitchen, a stylish den, and a serene primary suite. With four large bedrooms and 3 baths in total, the home also features a fully finished basement with a large recreational area—perfect for gatherings, entertainment, or an ideal space for kids. Available for immediate occupancy, this home is ready for you to move in and start enjoying right away. (id:63267)
Home overview
- Heat type Forced air
- # total stories 1
- Fencing Fence
- Has garage (y/n) Yes
- # full baths 3
- # total bathrooms 3.0
- # of above grade bedrooms 4
- Subdivision Azur
- Lot dimensions 918.35
- Lot size (acres) 0.22692117
- Building size 1698
- Listing # E4459870
- Property sub type Single family residence
- Status Active
- 3rd bedroom 3.89m X 4.1m
Level: Basement - Recreational room 12.36m X 6.76m
Level: Basement - 4th bedroom 3.54m X 5.79m
Level: Basement - Living room 5.09m X 5.68m
Level: Main - Kitchen 4.89m X 4.23m
Level: Main - Dining room 4.15m X 3.5m
Level: Main - 2nd bedroom 3.17m X 3.05m
Level: Main - Primary bedroom 3.81m X 5.06m
Level: Main
- Listing source url Https://www.realtor.ca/real-estate/28921244/4013-41-st-beaumont-azur
- Listing type identifier Idx

$-2,397
/ Month

