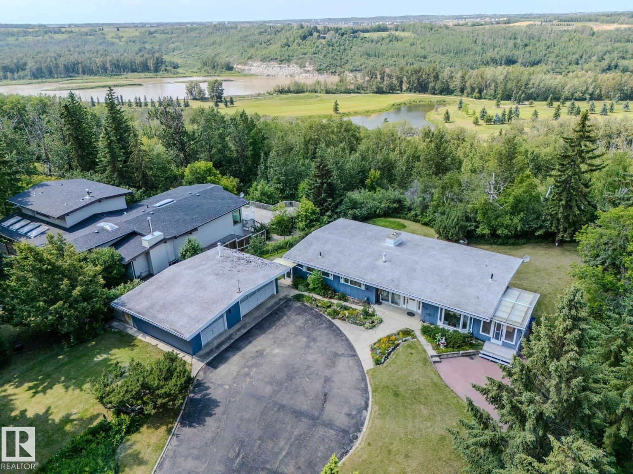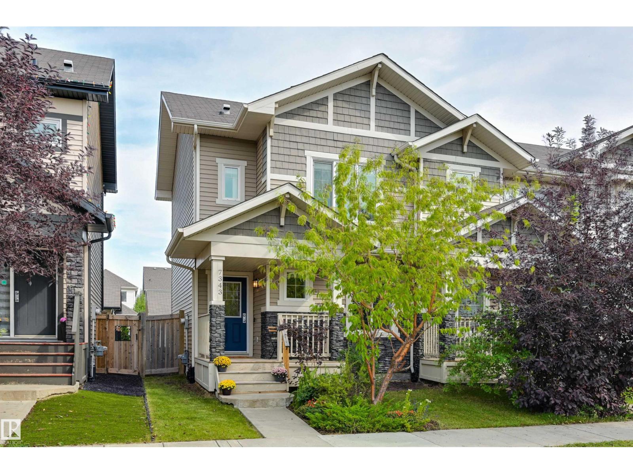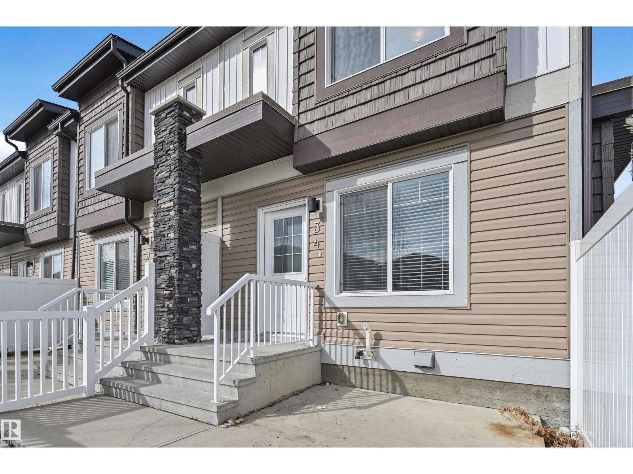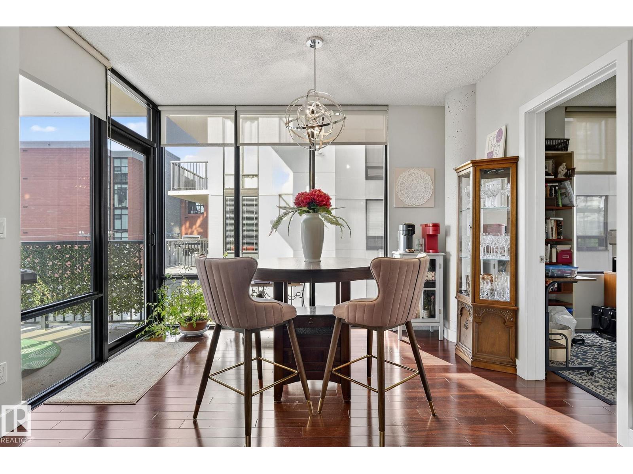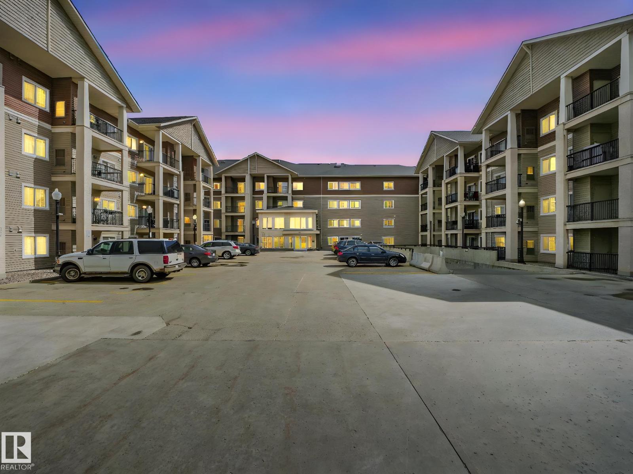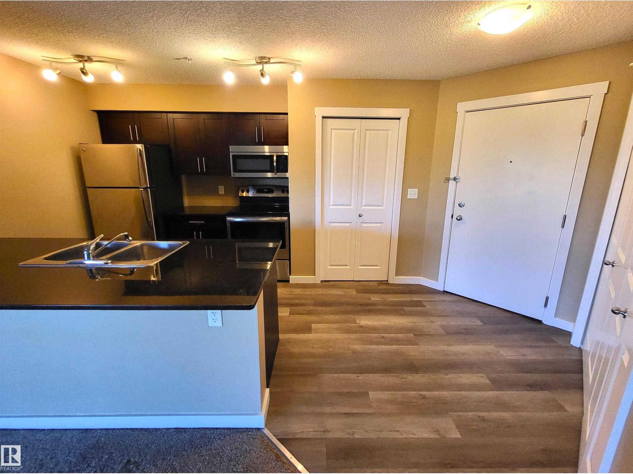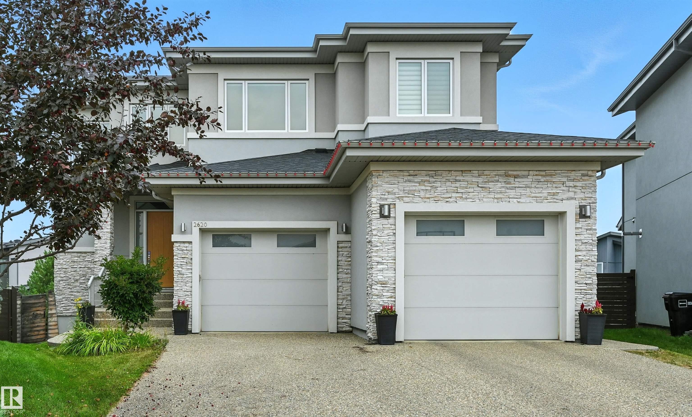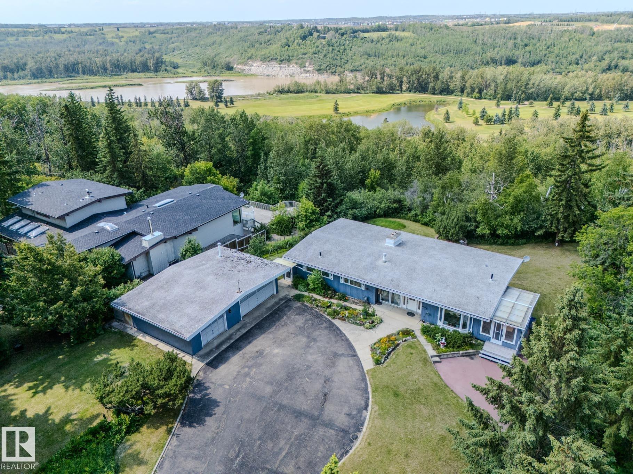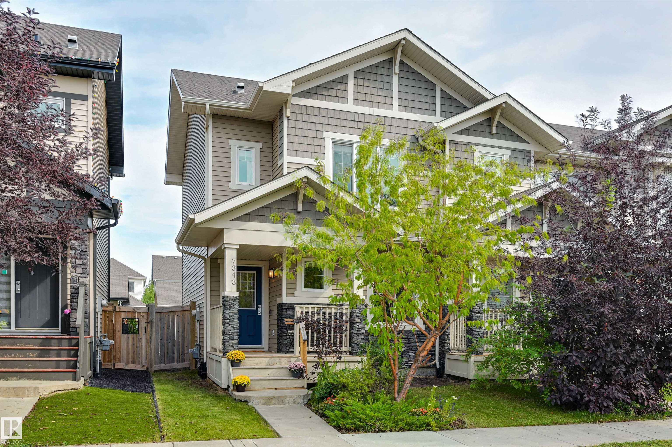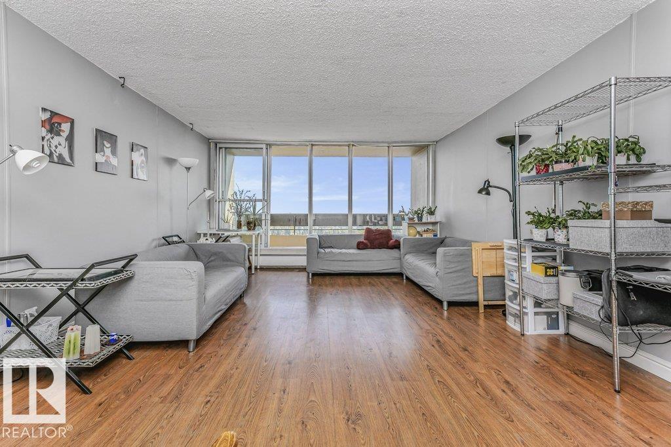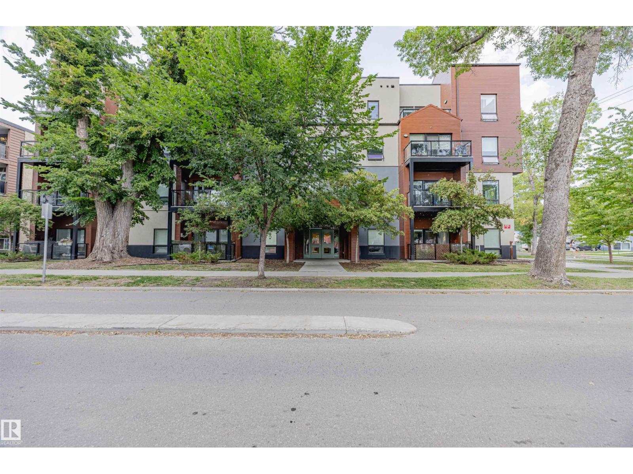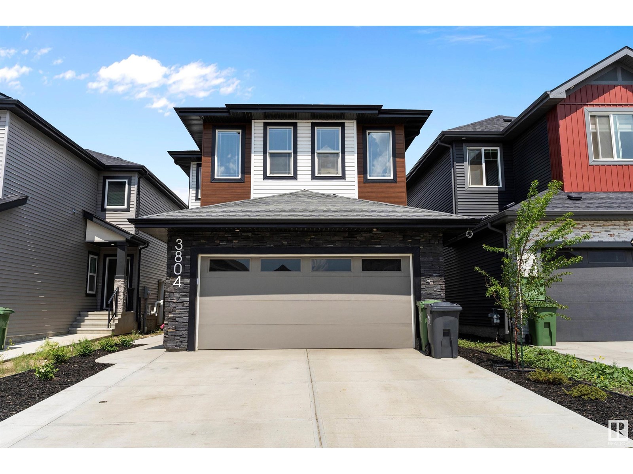
Highlights
Description
- Home value ($/Sqft)$300/Sqft
- Time on Houseful77 days
- Property typeSingle family
- Median school Score
- Lot size3,810 Sqft
- Year built2023
- Mortgage payment
Welcome to the beautiful community of Triomphe Estates Beaumont. This stunning 2-storey custom-built home boasts almost 2,200 sq. ft. 4 bedroom and 3.5 baths. The main floor features an inviting den, a modern kitchen, a cozy living room with an open concept design with a fireplace and bright dining area. The main floor also features a 2 piece bathroom and walk through pantry adding convenience and accessibility.On the way to the upper level. The upgraded curved staircase and open to above concept will be sure to impress. The master bedroom with a luxurious 5-piece ensuite featuring a stand-up shower,relaxing soaker tub and a huge walk-in closet. The two additional secondary bedrooms share a common bathroom, the laundry room adds practical convenience to the upper floor. The bonus room offers great extra space for family or just privacy. The home also offers a side entrance to the basement. Which lead to a fully legal SECONDARY SUITE which has not been lived in(brand new) which is a huge bonus. (id:55581)
Home overview
- Heat type Forced air
- # total stories 2
- Has garage (y/n) Yes
- # full baths 3
- # half baths 1
- # total bathrooms 4.0
- # of above grade bedrooms 4
- Subdivision Triomphe estates
- Directions 1527389
- Lot dimensions 353.96
- Lot size (acres) 0.08746231
- Building size 2197
- Listing # E4443643
- Property sub type Single family residence
- Status Active
- 4th bedroom 3.21m X 3.98m
Level: Basement - Dining room 3.3m X 3.37m
Level: Main - Living room 4.23m X 3.64m
Level: Main - Den 2.76m X 3.15m
Level: Main - Kitchen 4.1m X 4m
Level: Main - 3rd bedroom 2.81m X 4.08m
Level: Upper - Laundry 2.35m X 1.84m
Level: Upper - Primary bedroom 3.53m X 4.32m
Level: Upper - 2nd bedroom 2.82m X 4.08m
Level: Upper - Bonus room 4.48m X 4.26m
Level: Upper
- Listing source url Https://www.realtor.ca/real-estate/28503670/3804-42-av-beaumont-triomphe-estates
- Listing type identifier Idx

$-1,760
/ Month

