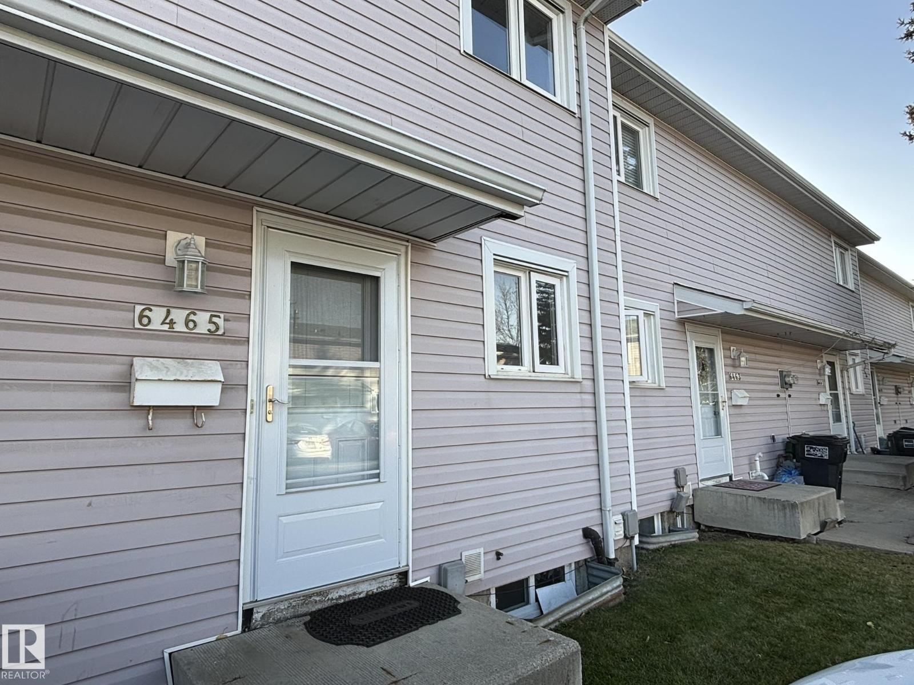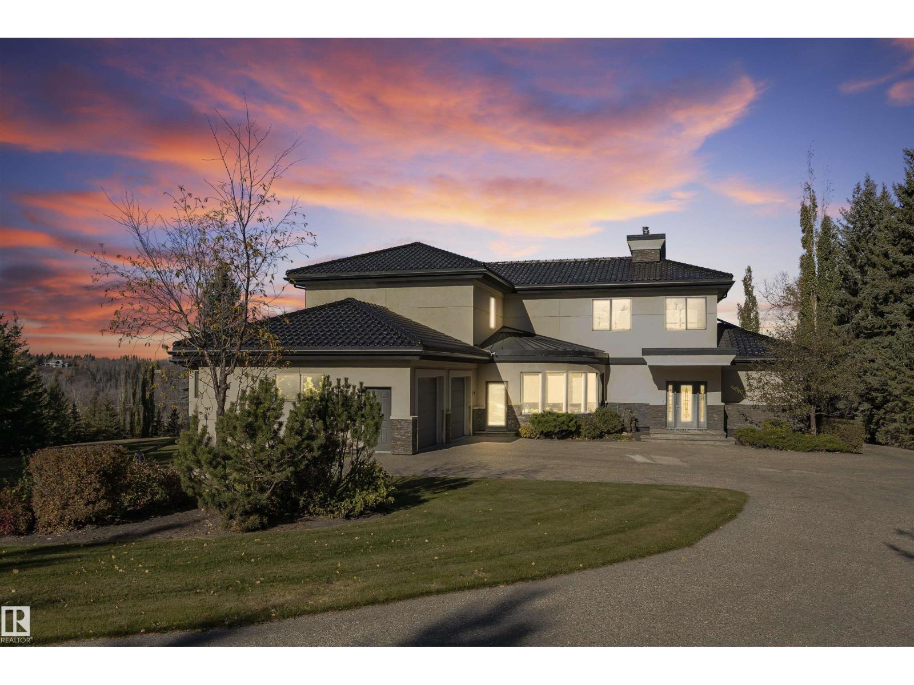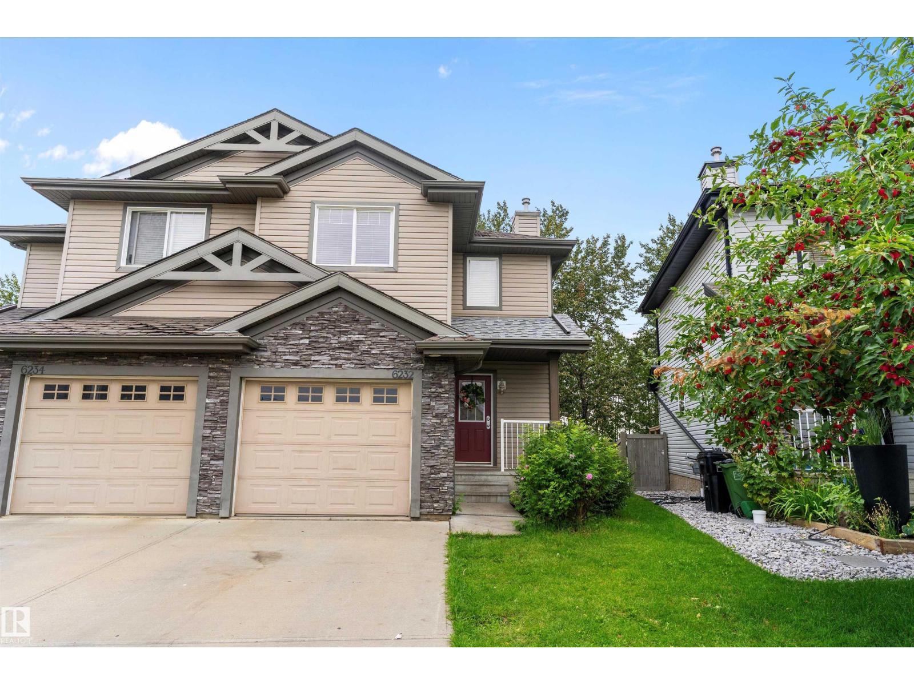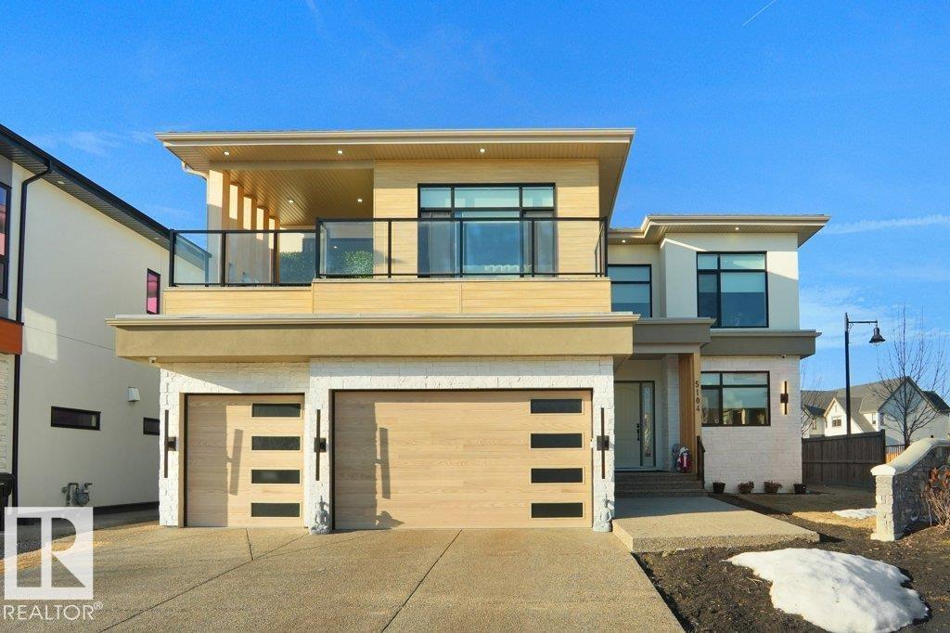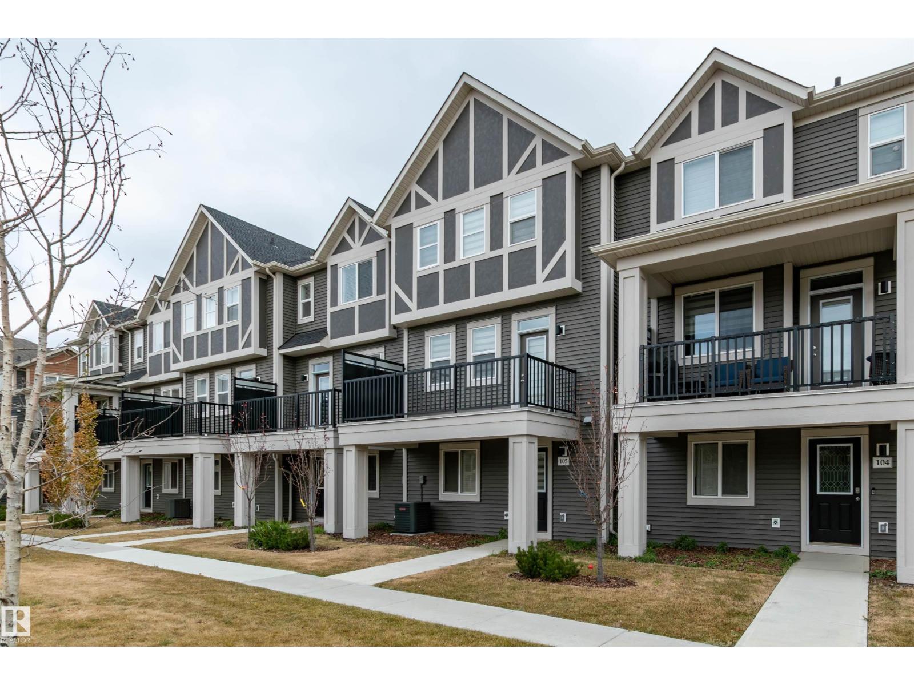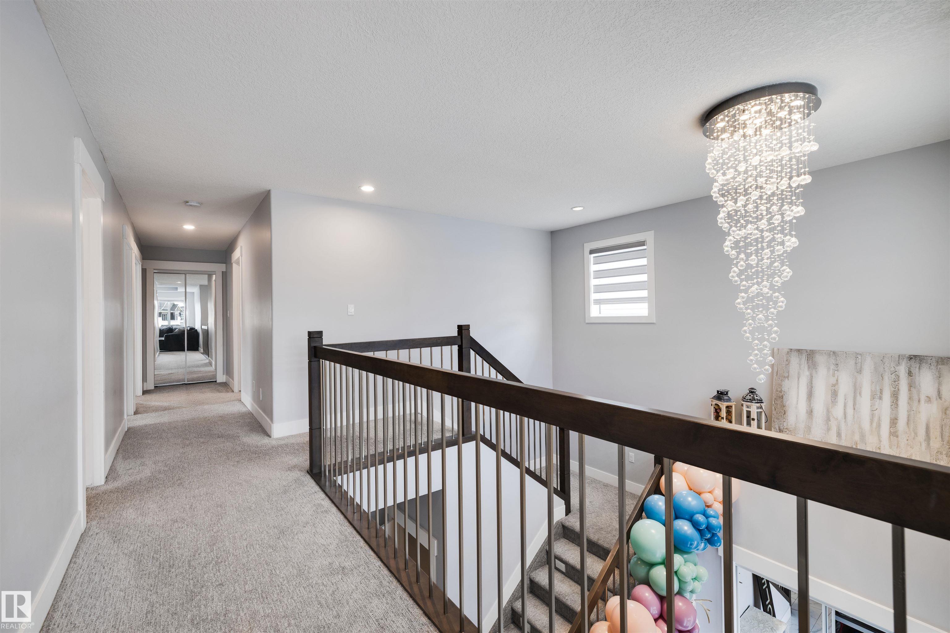
Highlights
Description
- Home value ($/Sqft)$287/Sqft
- Time on Houseful26 days
- Property typeResidential
- Style2 storey
- Median school Score
- Lot size5,800 Sqft
- Year built2018
- Mortgage payment
Prepare to be impressed by the stunning HERRINGBONE flooring throughout, setting warm and welcoming tones as you walk in. Offering over 4,000 sqft of serious comfort, function, and luxury. The main floor features 17 ft ceilings with an open concept kitchen, perfect for entertaining, while the FULLY FINISHED basement includes a WET BAR, generous rec room, cozy fireplace, and two additional bedrooms—ideal for guests or a growing family. A SEPERATE SIDE ENTRANCE adds convenience, and the HEATED TRIPLE car attached garage offers both space and comfort year-round. Stay cool with central AIR CONDITIONING, and retreat to the luxurious primary suite with a spa-like bathroom, complete with a jetted tub, tiled shower, and large walk-in closet. From top to bottom, this home is full of upgrades and personality—truly an awesome place to call home.
Home overview
- Heat type Forced air-2, natural gas
- Foundation Concrete perimeter
- Roof Asphalt shingles
- Exterior features Cul-de-sac, fenced, landscaped, playground nearby, public transportation, schools, shopping nearby
- Has garage (y/n) Yes
- Parking desc Triple garage attached
- # full baths 4
- # half baths 1
- # total bathrooms 5.0
- # of above grade bedrooms 5
- Flooring Carpet, ceramic tile, vinyl plank
- Appliances Air conditioning-central, dishwasher-built-in, dryer, garage control, garage opener, hood fan, refrigerator, stove-gas, washer, window coverings, garage heater
- Has fireplace (y/n) Yes
- Interior features Ensuite bathroom
- Community features Air conditioner, deck, front porch, no smoking home, wet bar
- Area Leduc county
- Zoning description Zone 82
- Lot desc Rectangular
- Lot size (acres) 538.84
- Basement information Full, finished
- Building size 2784
- Mls® # E4459520
- Property sub type Single family residence
- Status Active
- Bedroom 2 13.7m X 11.8m
- Master room 14.7m X 16.2m
- Other room 2 31.2m X 17.7m
- Kitchen room 14.7m X 13.6m
- Bedroom 3 12.4m X 9.9m
- Other room 1 13.7m X 10.6m
- Bedroom 4 15.1m X 10.2m
- Dining room 14.7m X 11.1m
Level: Main - Living room 16.5m X 12.6m
Level: Main - Family room 18.2m X 14m
Level: Upper
- Listing type identifier Idx

$-2,133
/ Month

