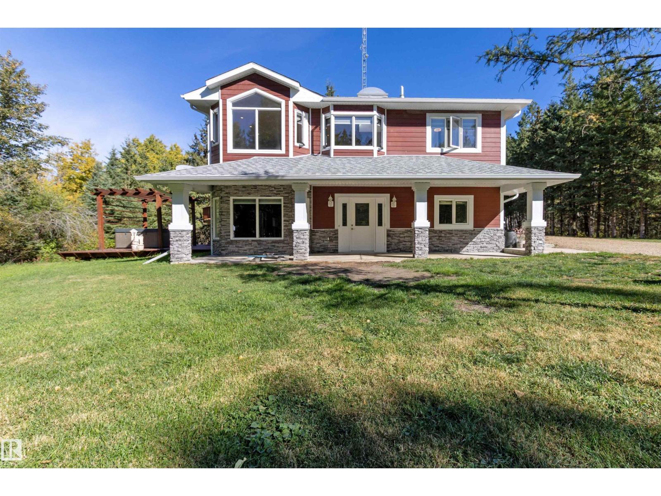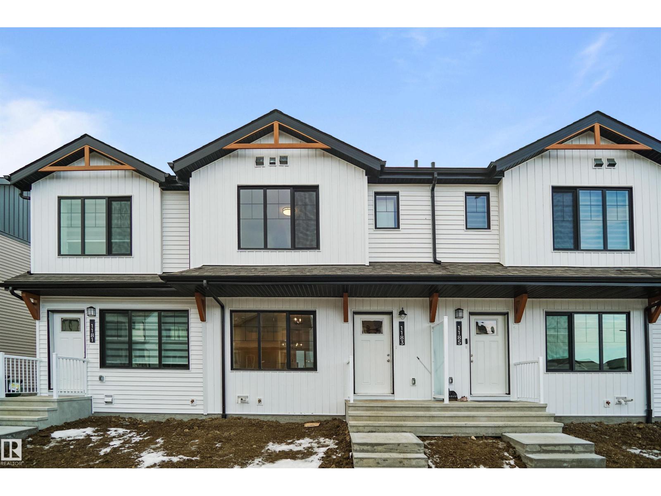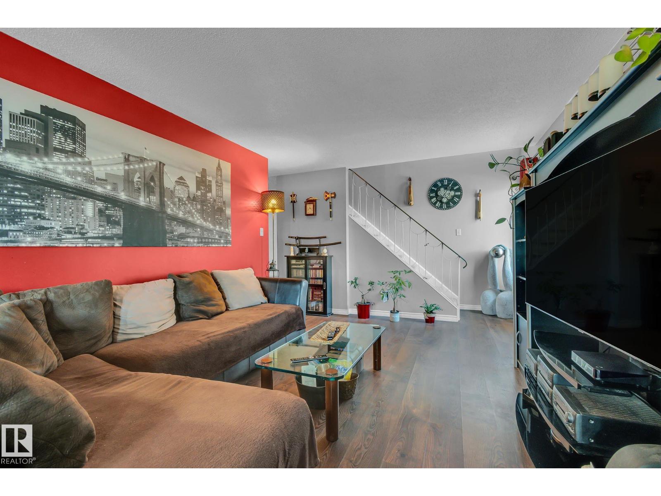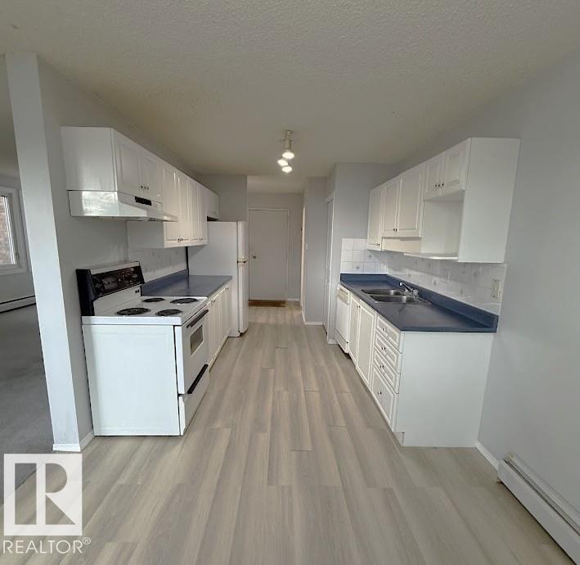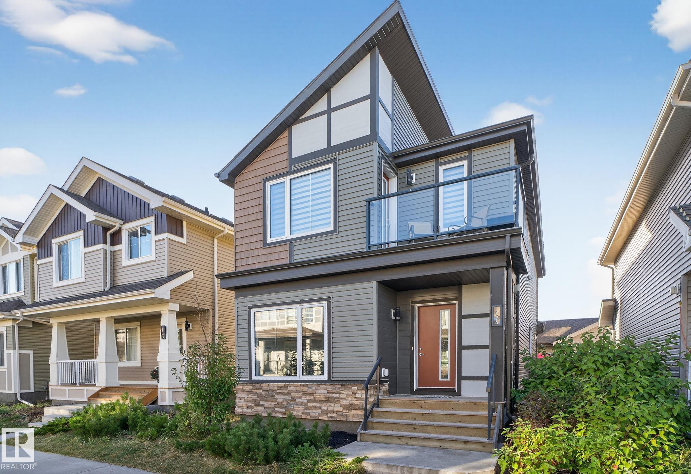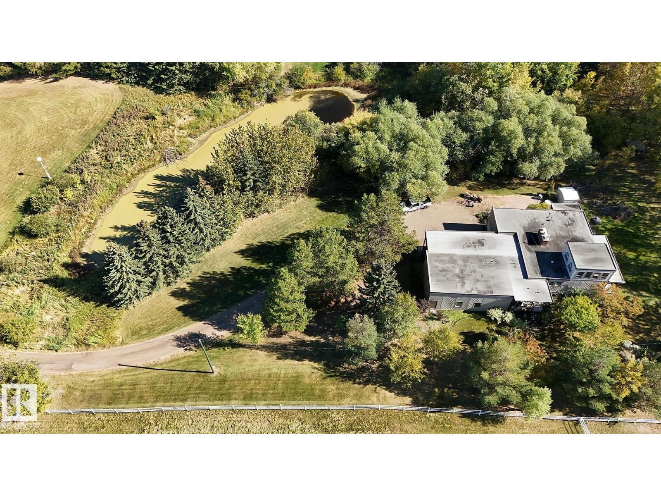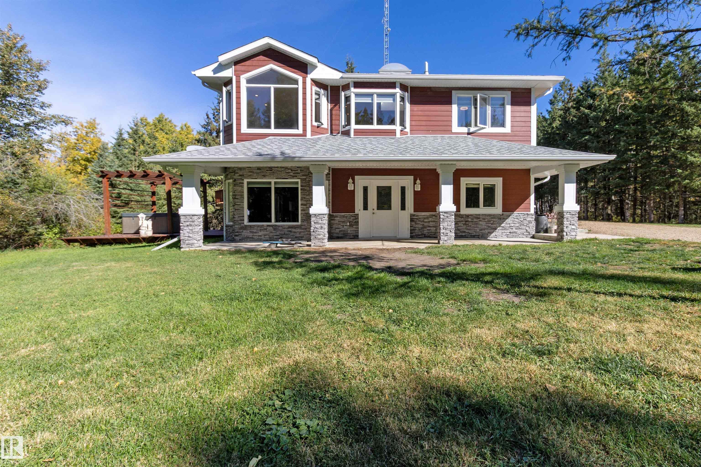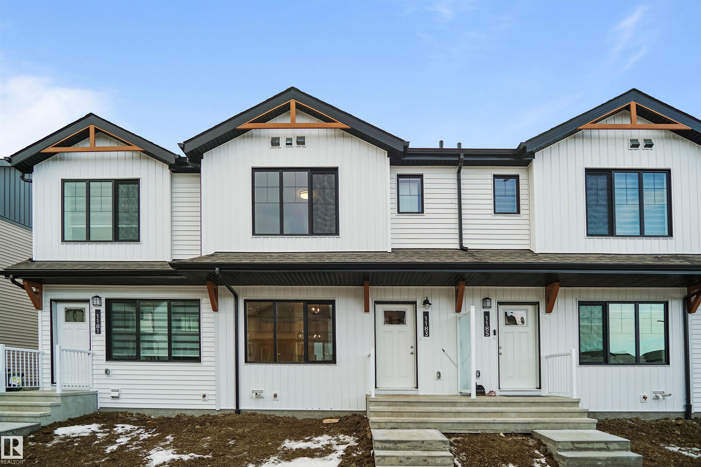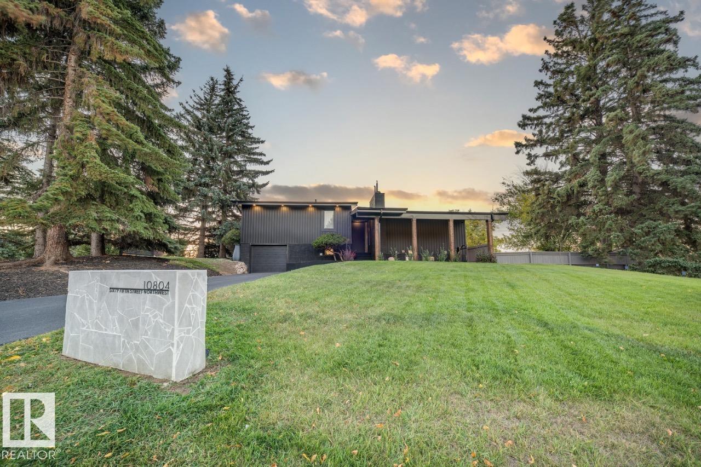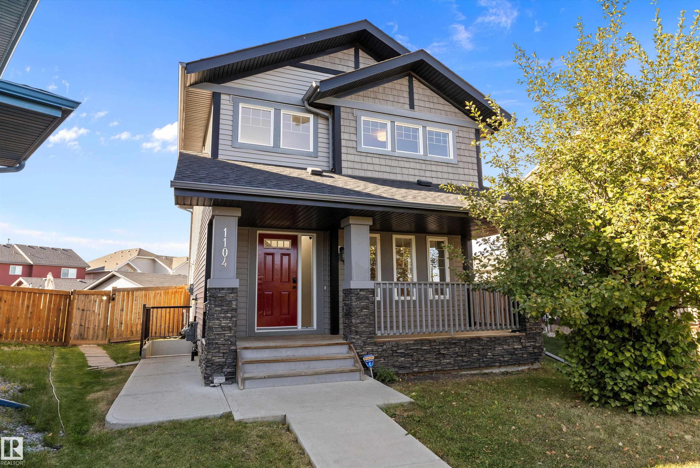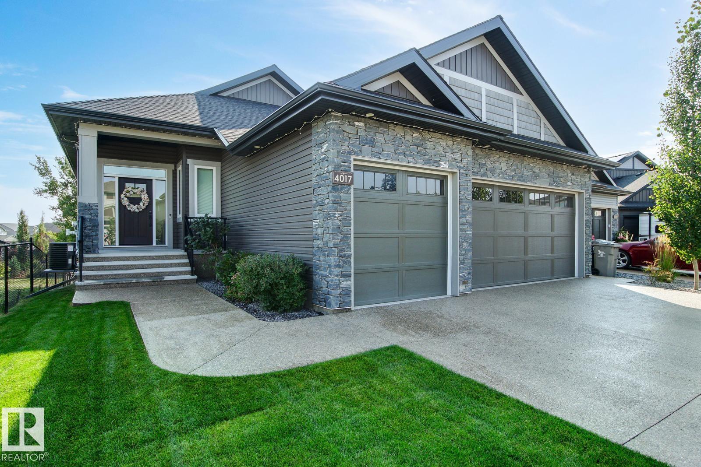
Highlights
Description
- Home value ($/Sqft)$546/Sqft
- Time on Housefulnew 5 hours
- Property typeResidential
- StyleBungalow
- Median school Score
- Lot size5,900 Sqft
- Year built2021
- Mortgage payment
Spectacular WALK-OUT bungalow backing on private greenspace & siding walking trail. This 4 yr old home was masterfully built by AR Homes. The open concept Living/Dining/Kitchen offers soaring 10ft ceilings & is flooded w/ natural light from all the windows from the South & East - not to mention the stunning private views. The exquisite kitchen features large eat-up island, quartz counters, abundance of white cabinetry, undercabinet lighting, showstopper 36" gas range plus huge walk-through pantry with standup freezer & microwave. The main level also boasts a stunning Primary Suite w/ an ensuite anyone can relax in. You can also enjoy the added convenience of access to the laundry room through the walk-through closet plus an additional den. The lower level features in-floor heating, 9ft ceilings, a huge rec room with another gas fireplace plus wetbar, 2 large bedrooms, another full bath & den/flex room. The triple attached garage is heated, has polyaspartic floors, drain & cold water faucet. Shows 10+
Home overview
- Heat type Forced air-1, in floor heat system, natural gas
- Foundation Concrete perimeter
- Roof Asphalt shingles
- Exterior features Airport nearby, backs onto lake, backs onto park/trees, fenced, no back lane, playground nearby, public swimming pool, schools, shopping nearby
- # parking spaces 6
- Has garage (y/n) Yes
- Parking desc Heated, over sized, triple garage attached
- # full baths 2
- # half baths 1
- # total bathrooms 3.0
- # of above grade bedrooms 3
- Flooring Vinyl plank
- Appliances Air conditioning-central, dishwasher-built-in, dryer, freezer, garage control, garage opener, hood fan, oven-microwave, refrigerator, stove-gas, washer, water softener, window coverings, tv wall mount, garage heater
- Has fireplace (y/n) Yes
- Interior features Ensuite bathroom
- Community features Air conditioner, bar, ceiling 10 ft., ceiling 9 ft., deck, walkout basement, natural gas bbq hookup, 9 ft. basement ceiling
- Area Leduc county
- Zoning description Zone 82
- Directions E023173
- Elementary school Beau meadows
- High school Beaumont composite high
- Middle school J.e. lapointe
- Lot desc Rectangular
- Lot size (acres) 548.13
- Basement information Full, finished
- Building size 1555
- Mls® # E4459466
- Property sub type Single family residence
- Status Active
- Virtual tour
- Other room 1 25m X 25.2m
- Kitchen room 15.3m X 13.8m
- Master room 12.3m X 15.4m
- Other room 3 8.7m X 7.3m
- Bedroom 3 11.6m X 15.8m
- Other room 2 11.3m X 12.9m
- Bedroom 2 11.5m X 15.1m
- Other room 4 9.4m X 5.8m
- Living room 13.2m X 21.6m
Level: Main - Dining room 12.9m X 9.8m
Level: Main
- Listing type identifier Idx

$-2,264
/ Month

