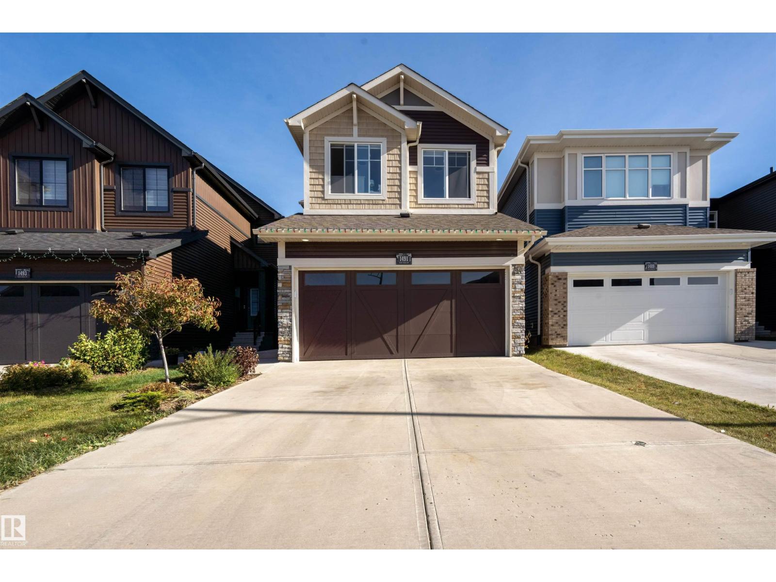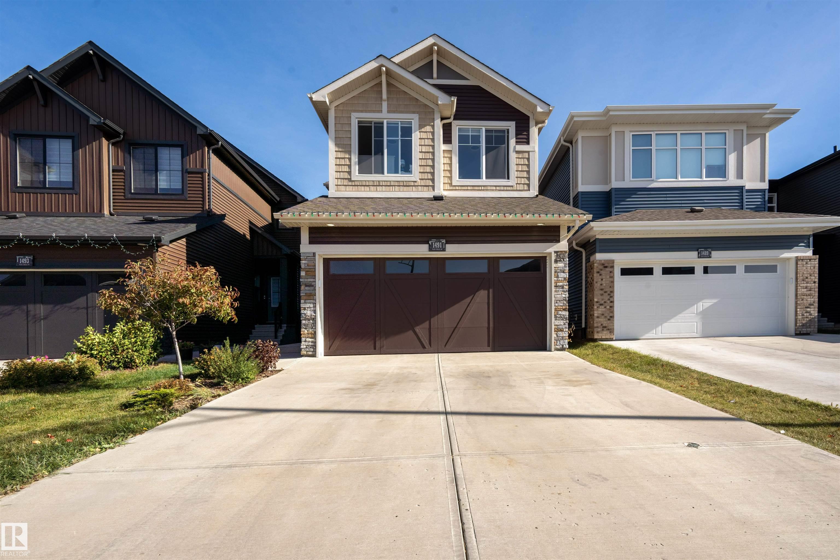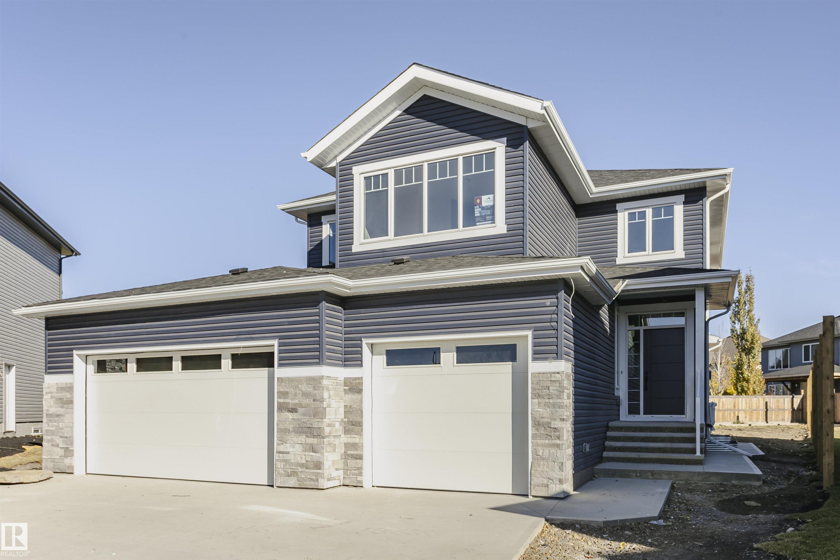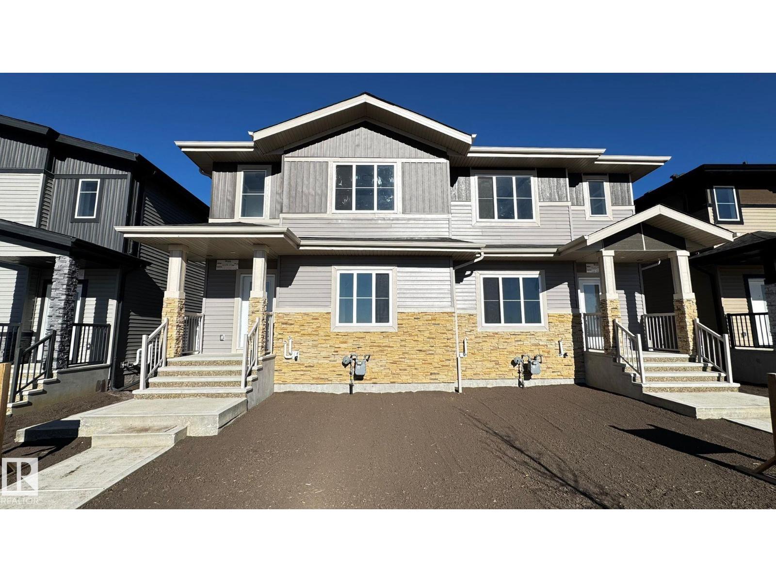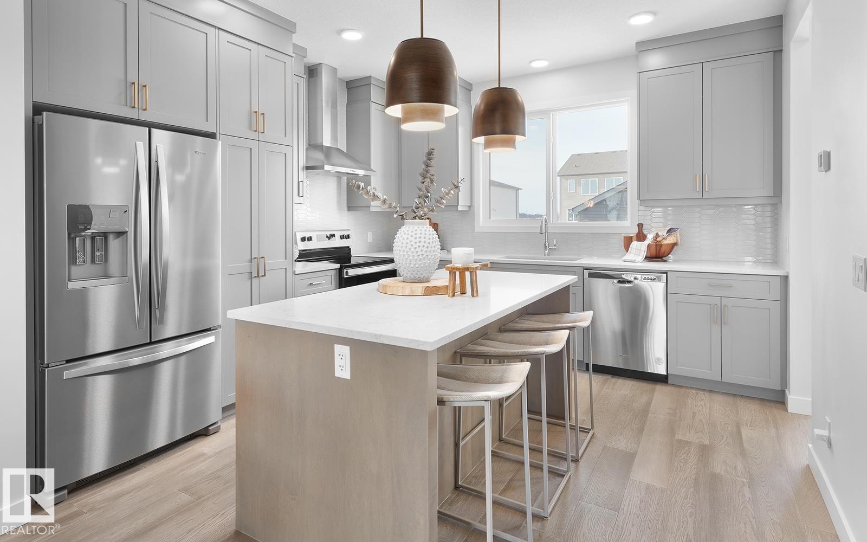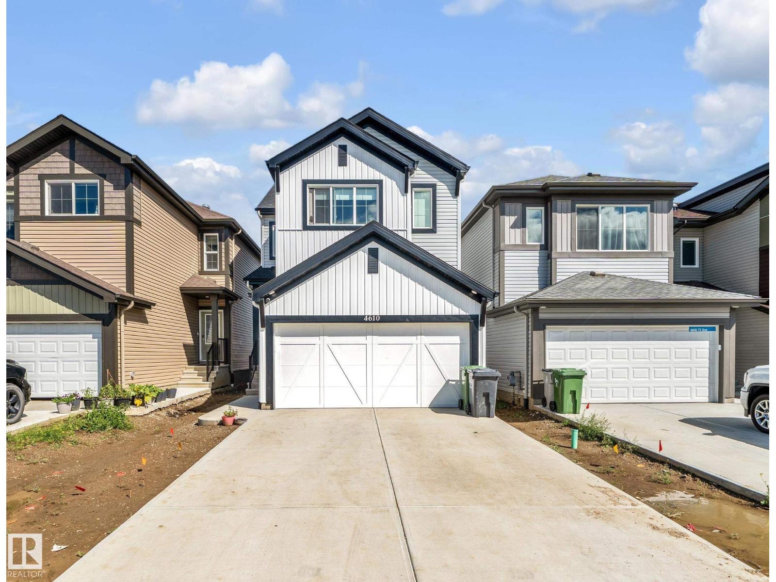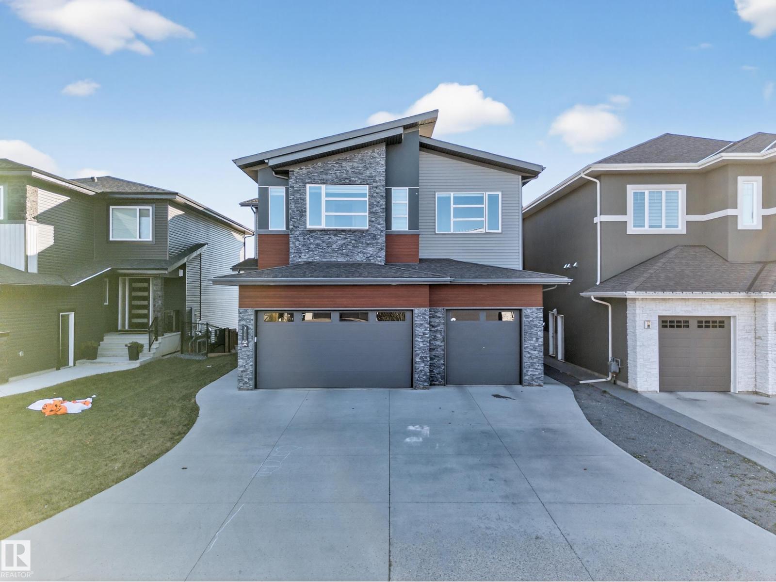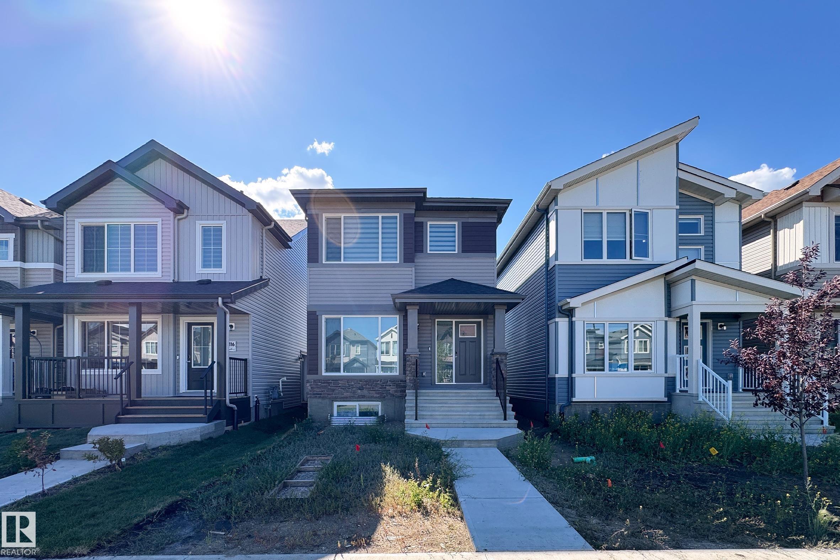
Highlights
Description
- Home value ($/Sqft)$350/Sqft
- Time on Houseful75 days
- Property typeResidential
- Style2 storey
- Median school Score
- Lot size2,900 Sqft
- Year built2024
- Mortgage payment
Welcome to Beaumont, where luxury meets convenience in this stunning 2-story home with 6 bedrooms and 4 full baths. This home is the epitome of modern living, offering ample space for the whole family to enjoy. As you enter the home, you are greeted by a grand foyer that leads into the open concept living area, perfect for entertaining guests or relaxing with loved ones. The gourmet kitchen features stainless steel appliances, granite countertops, and a large island with seating for casual dining. Full bath as well as a bedroom on the main floor. The spacious master suite is located on the upper floor and offers a peaceful retreat with a 4 piece en-suite bathroom and a walk-in closet. Two additional bedrooms are located on the upper floor as well with a 4 piece bath. Plus a large family room for family time. The basement is fully finished with 2 bedrooms, full bath and a second kitchen and living area. This home has a Detached double garage with paved lane access.
Home overview
- Heat type Forced air-1, natural gas
- Foundation Concrete perimeter
- Roof Asphalt shingles
- Exterior features Back lane, flat site, level land, low maintenance landscape, playground nearby, public transportation, schools, shopping nearby
- Has garage (y/n) Yes
- Parking desc Double garage detached
- # full baths 4
- # total bathrooms 4.0
- # of above grade bedrooms 6
- Flooring Non-ceramic tile, wall to wall carpet
- Appliances Dishwasher-built-in, dryer, microwave hood fan, refrigerator, stove-electric, washer
- Interior features Ensuite bathroom
- Community features Closet organizers, no animal home, no smoking home
- Area Leduc county
- Zoning description Zone 82
- Directions E90013387
- Lot desc Rectangular
- Lot size (acres) 269.42
- Basement information Full, finished
- Building size 1571
- Mls® # E4451830
- Property sub type Single family residence
- Status Active
- Virtual tour
- Bedroom 2 9m X 11.3m
- Master room 9.9m X 12.6m
- Bedroom 4 8.9m X 11.3m
- Kitchen room 12.1m X 14.1m
- Bedroom 3 9.6m X 11.4m
- Dining room 13.6m X 9.2m
Level: Main - Living room 18.9m X 12.7m
Level: Main - Family room 13.3m X 11.3m
Level: Upper
- Listing type identifier Idx

$-1,467
/ Month

