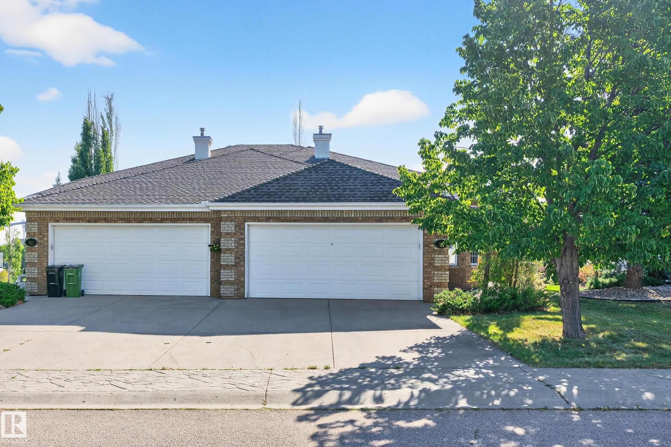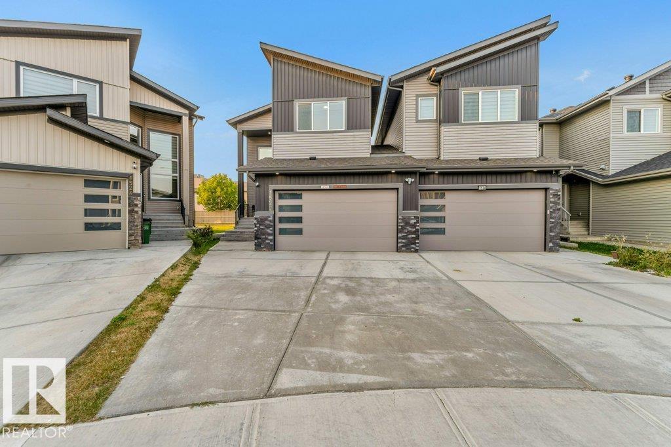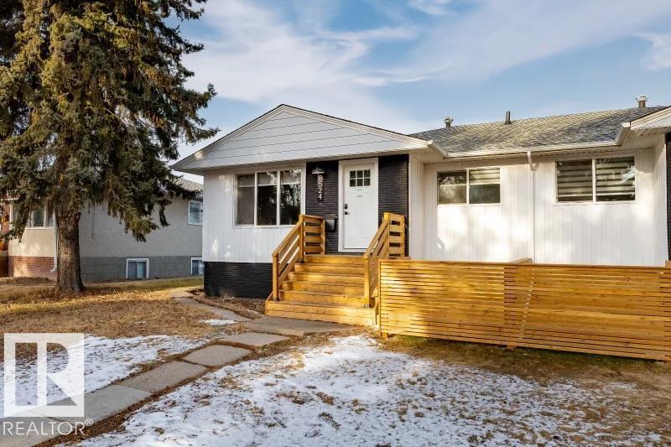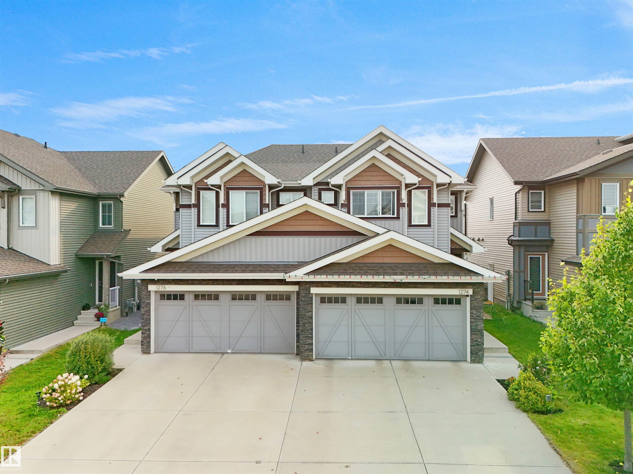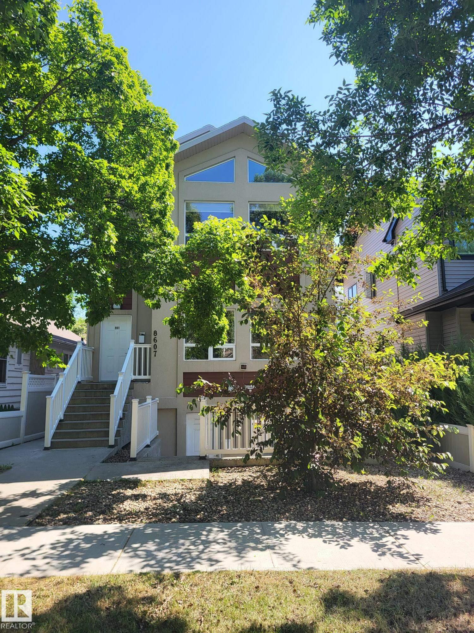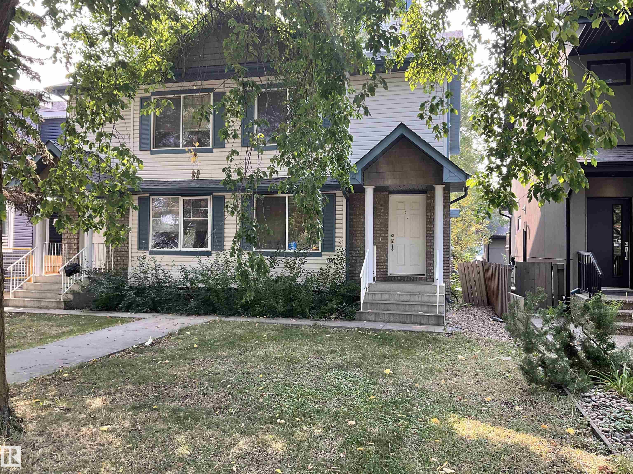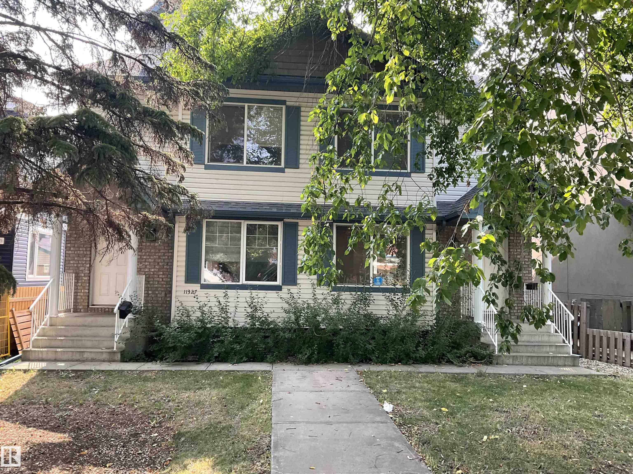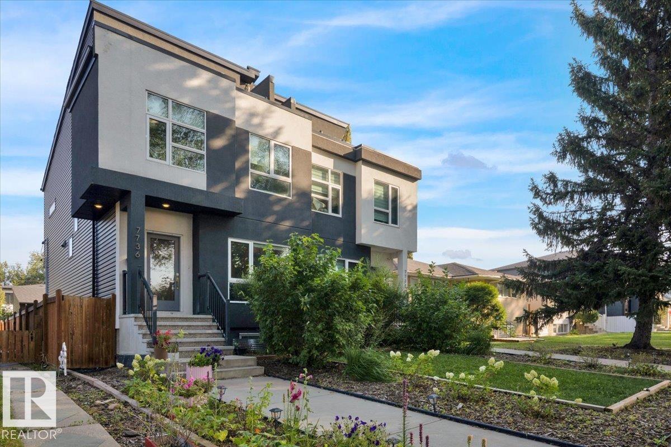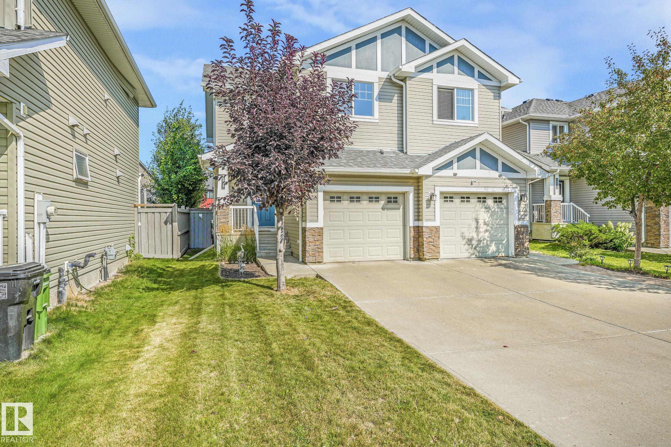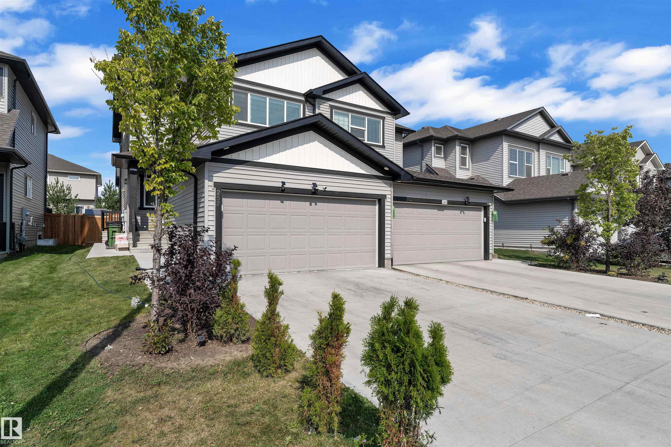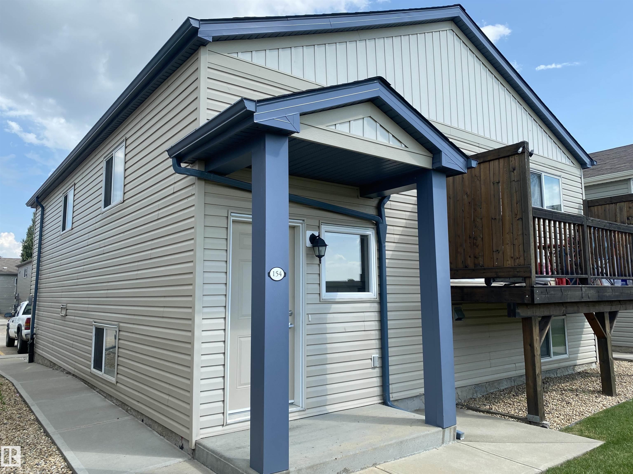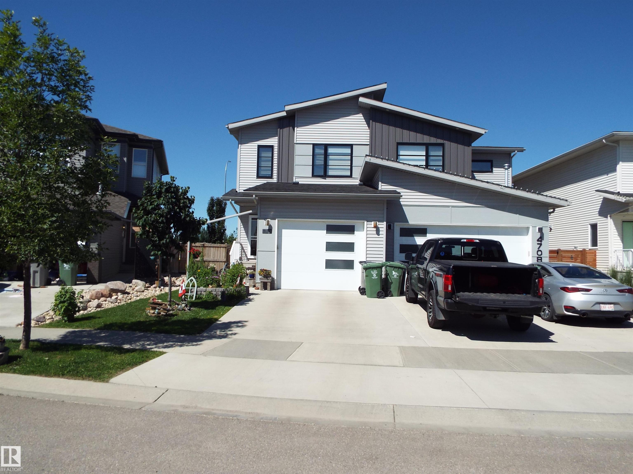
Highlights
Description
- Home value ($/Sqft)$308/Sqft
- Time on Houseful67 days
- Property typeResidential
- Style2 storey
- Median school Score
- Lot size2,950 Sqft
- Year built2019
- Mortgage payment
Welcome home to this half duplex built by Urbanage Homes. Located in the charming community of Ruisseau, this property includes stunning design features & a functional layout. The main level features a completely open living area that includes a very generous dining room and huge living room that comes with a linear electric fireplace. Lovely kitchen and with sleek white cabinetry, beautiful marble backsplash, complimented with quartz countertops & equipped with stainless steel appliances n& a gas stove for the chef in the family. Sliding patio doors lead you on to your west facing deck perfect for those summer BBQ's. Upstairs, 3 generous sized bedrooms, with a spacious primary bedroom that comes with a huge walk-in closet, and a beautiful ensuite bath that includes his and her sinks & an oversized shower. Basement is full & open with 9 ft ceilings. Fenced, landscaped & ready to move into. A great location, only 2 blocks to the pool & rec centre, 2 blocks to the playgground & retension ponds.
Home overview
- Heat type Forced air-1, natural gas
- Foundation Concrete perimeter
- Roof Asphalt shingles
- Exterior features Fenced, landscaped
- # parking spaces 2
- Has garage (y/n) Yes
- Parking desc Single garage attached
- # full baths 2
- # half baths 1
- # total bathrooms 3.0
- # of above grade bedrooms 3
- Flooring Carpet, vinyl plank
- Appliances Dishwasher-built-in, dryer, garage control, garage opener, oven-microwave, refrigerator, storage shed, stove-gas, washer, window coverings, tv wall mount
- Interior features Ensuite bathroom
- Community features Ceiling 9 ft., deck, exterior walls- 2"x6"
- Area Leduc county
- Zoning description Zone 82
- Lot desc Irregular
- Lot size (acres) 274.06
- Basement information Full, unfinished
- Building size 1398
- Mls® # E4445089
- Property sub type Duplex
- Status Active
- Bedroom 2 9.5m X 14.8m
- Bedroom 3 8.9m X 13.8m
- Kitchen room 11.8m X 13.8m
- Master room 10.2m X 12.8m
- Living room 9.8m X 14.4m
Level: Main - Dining room 8.9m X 10.5m
Level: Main
- Listing type identifier Idx

$-1,146
/ Month

