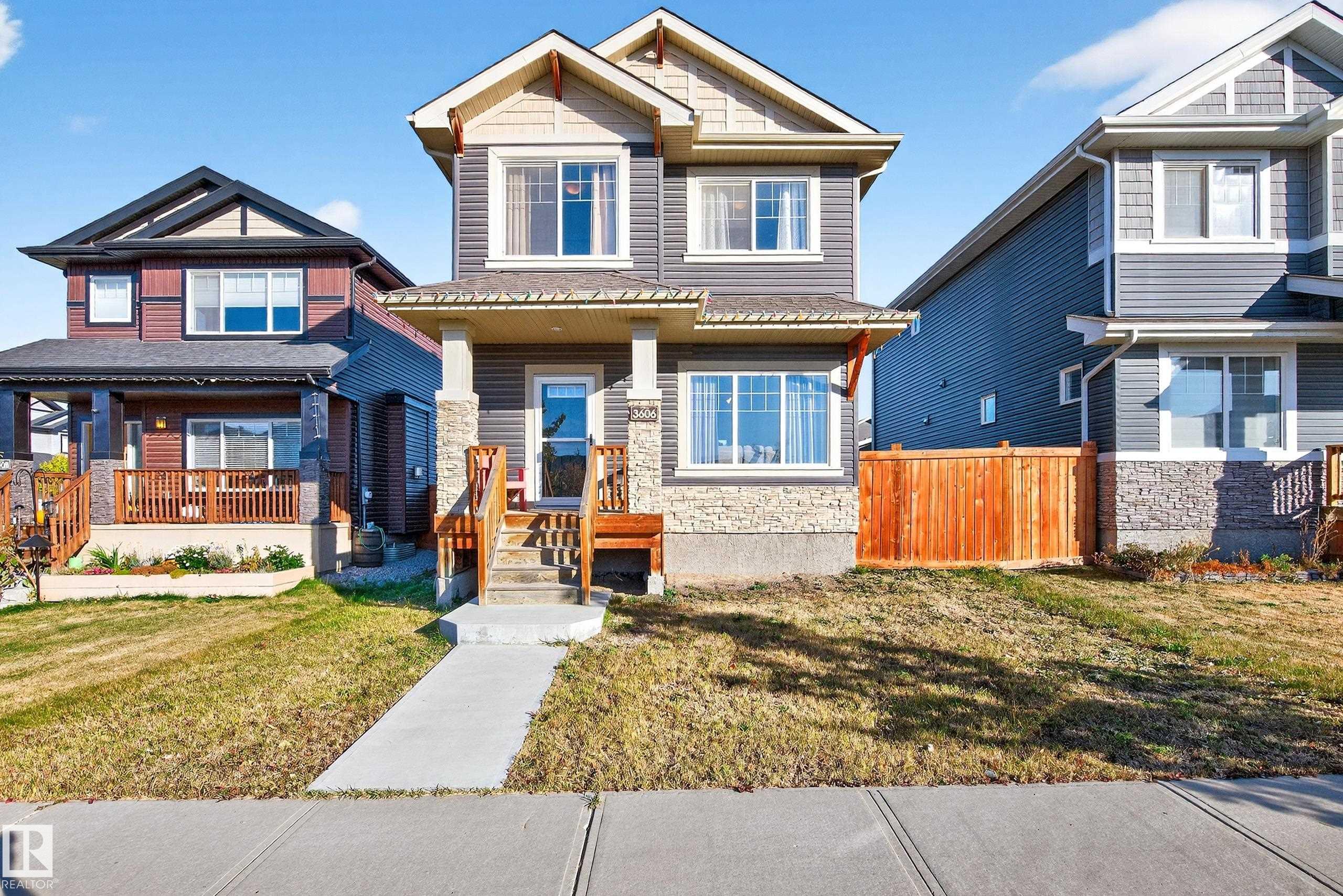This home is hot now!
There is over a 88% likelihood this home will go under contract in 15 days.

Perfectly located across from a park in Forest Heights, 1425sqft 2 storey home in with a 20x26 oversized double detached garage. 9" ceilings on the main floor create a bright an open concept layout. Quality laminate flooring. Great room flows into the kitchen and dining area overlooks the backyard. Modern kitchen with quartz countertops, stylish backsplash, stainless steel appliances and large sit up island. Convenient pantry, 2 piece bath and mud room with built in lockers complete this level. Upper level laundry is a dream, additinal linen closet, 4 piece bath and 3 spacious bedrooms. Primary bedroom has walk in closet and 4 piece ensuite bath. Basement is partially finished with one room but ready for full development. Low maintenance landscaping makes this one the best value in Forest Heights!

