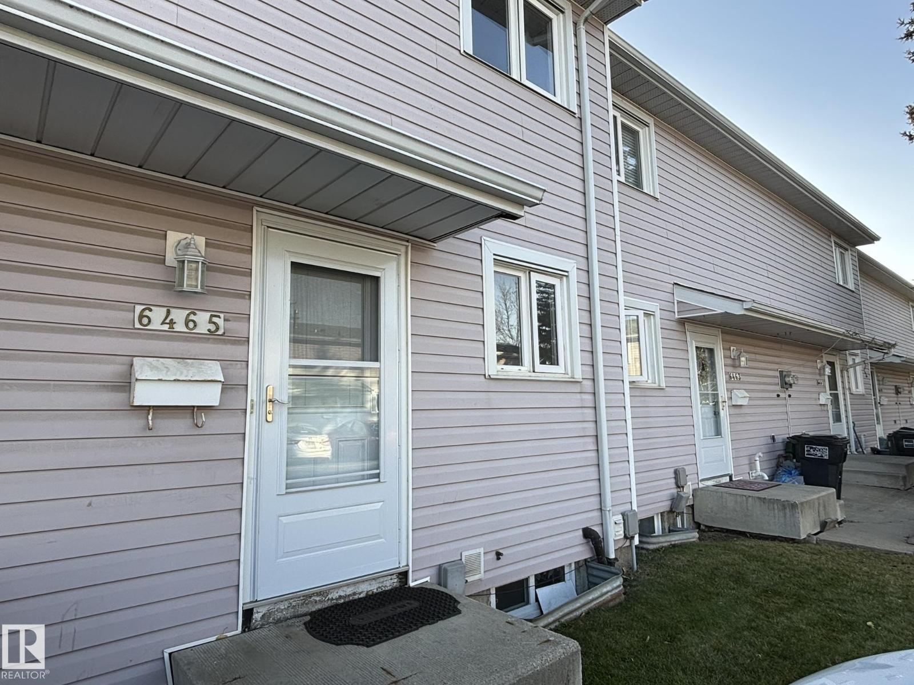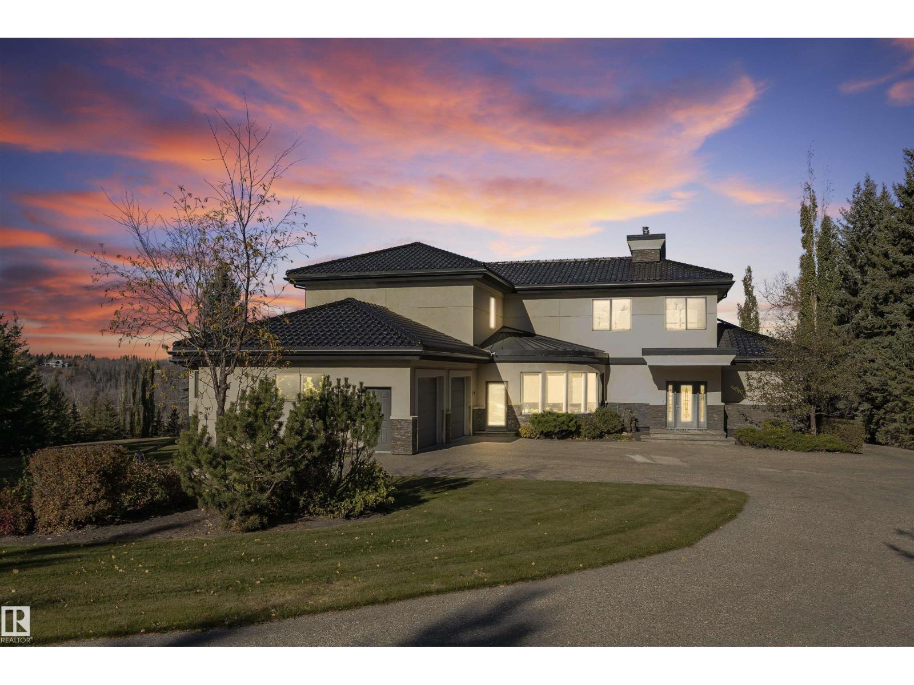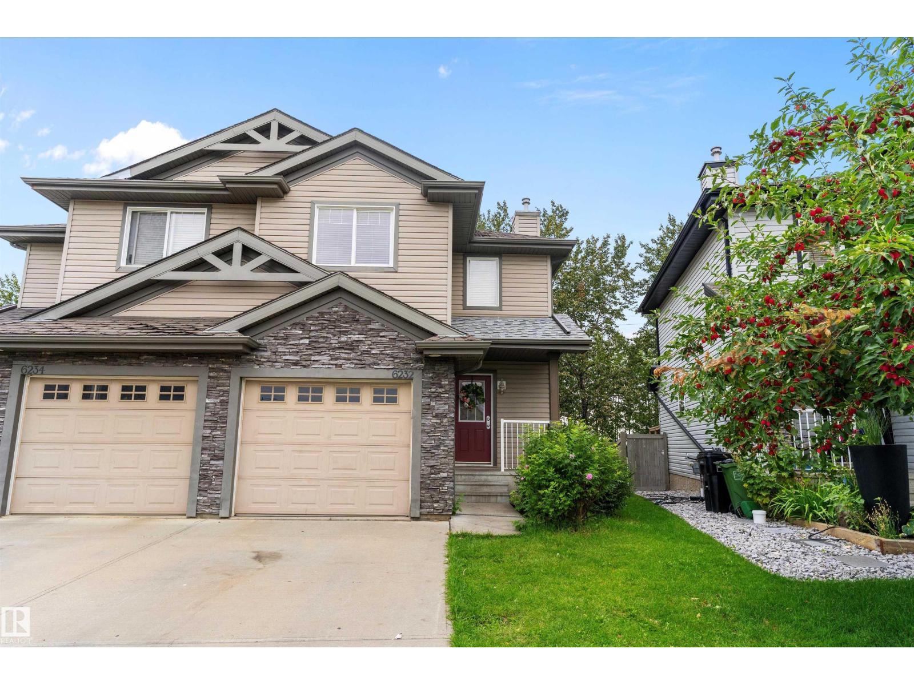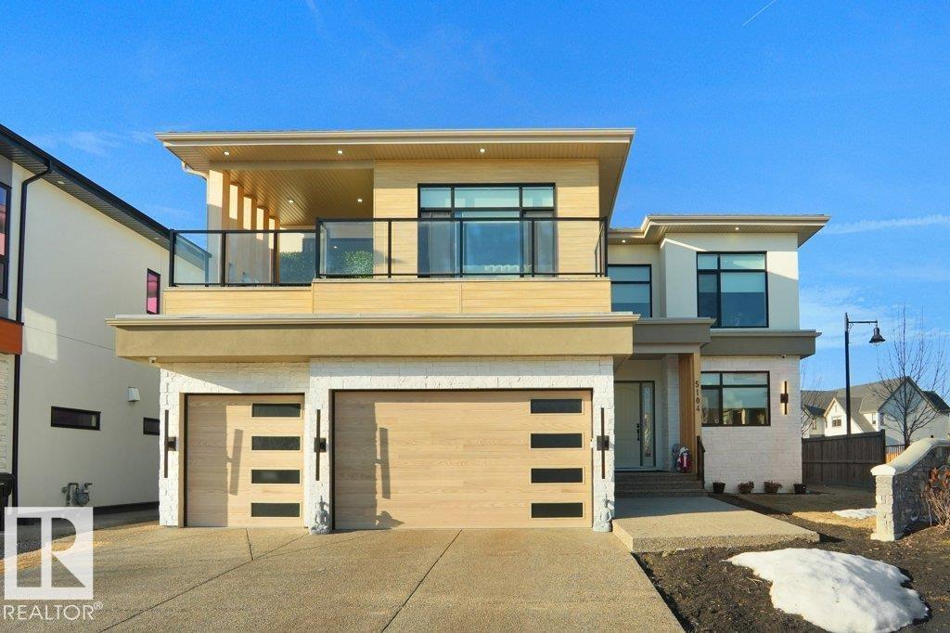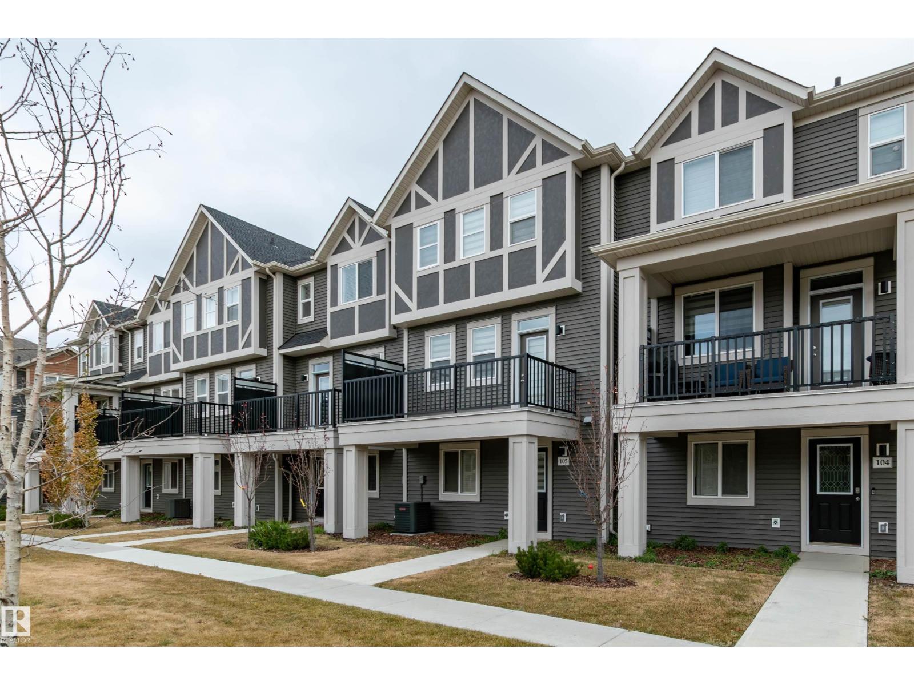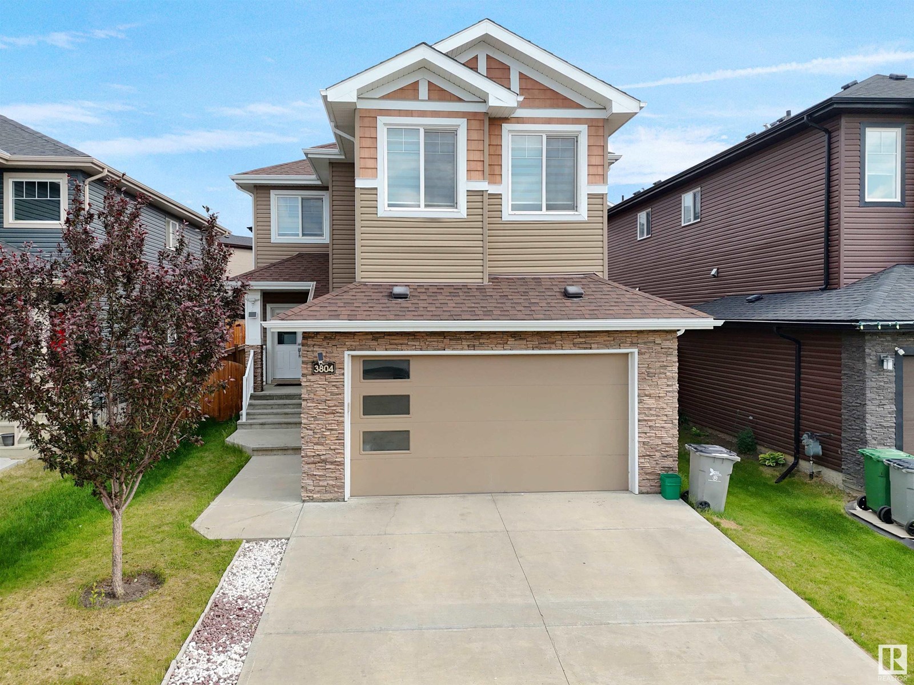
Highlights
Description
- Home value ($/Sqft)$276/Sqft
- Time on Houseful81 days
- Property typeSingle family
- Median school Score
- Lot size4,596 Sqft
- Year built2016
- Mortgage payment
Experience modern comfort with this fully equipped, move-in-ready 2170 Sqft home! Enjoy the convenience of open to above living area with 18' ceilings, main floor den / office with 3 bed 2.5 bath and bonus room, House is equipped with double washers and a built-in dryer, perfect for busy households. The kitchen shines with a built-in oven, electric countertop stove, built-in dishwasher, hood fan, and refrigerator, making cooking and cleanup a breeze. Smart garage control with opener, telus safety system hardware adds security and ease, while curtains, blinds, and stylish window coverings provide privacy and a touch of elegance. Plus, benefit from a 2 bed, 1 bath developed basement with separate entrance—ideal for extended family, or guests. Designed for both function and flair, this home offers the perfect blend of everyday efficiency and contemporary style. Don’t miss it! (id:63267)
Home overview
- Heat type Forced air
- # total stories 2
- Has garage (y/n) Yes
- # full baths 3
- # half baths 1
- # total bathrooms 4.0
- # of above grade bedrooms 5
- Subdivision Forest heights (beaumont)
- Directions 2176610
- Lot dimensions 427
- Lot size (acres) 0.10551026
- Building size 2170
- Listing # E4450872
- Property sub type Single family residence
- Status Active
- 4th bedroom 3.63m X 4.1m
Level: Basement - 6th bedroom 5.32m X 4.2m
Level: Basement - 2nd kitchen 2.48m X 2m
Level: Basement - Den 3.19m X 2.7m
Level: Main - Dining room 4.34m X 2.3m
Level: Main - Living room 3.88m X 4.2m
Level: Main - Kitchen 4.34m X 3.4m
Level: Main - 2nd bedroom 3.19m X 3m
Level: Upper - Bonus room 4.25m X 4.1m
Level: Upper - 3rd bedroom 3.78m X 3.33m
Level: Upper - Bonus room 4.25m X 4.1m
Level: Upper - Primary bedroom 4.32m X 5m
Level: Upper
- Listing source url Https://www.realtor.ca/real-estate/28682094/3804-48-av-beaumont-forest-heights-beaumont
- Listing type identifier Idx

$-1,599
/ Month

