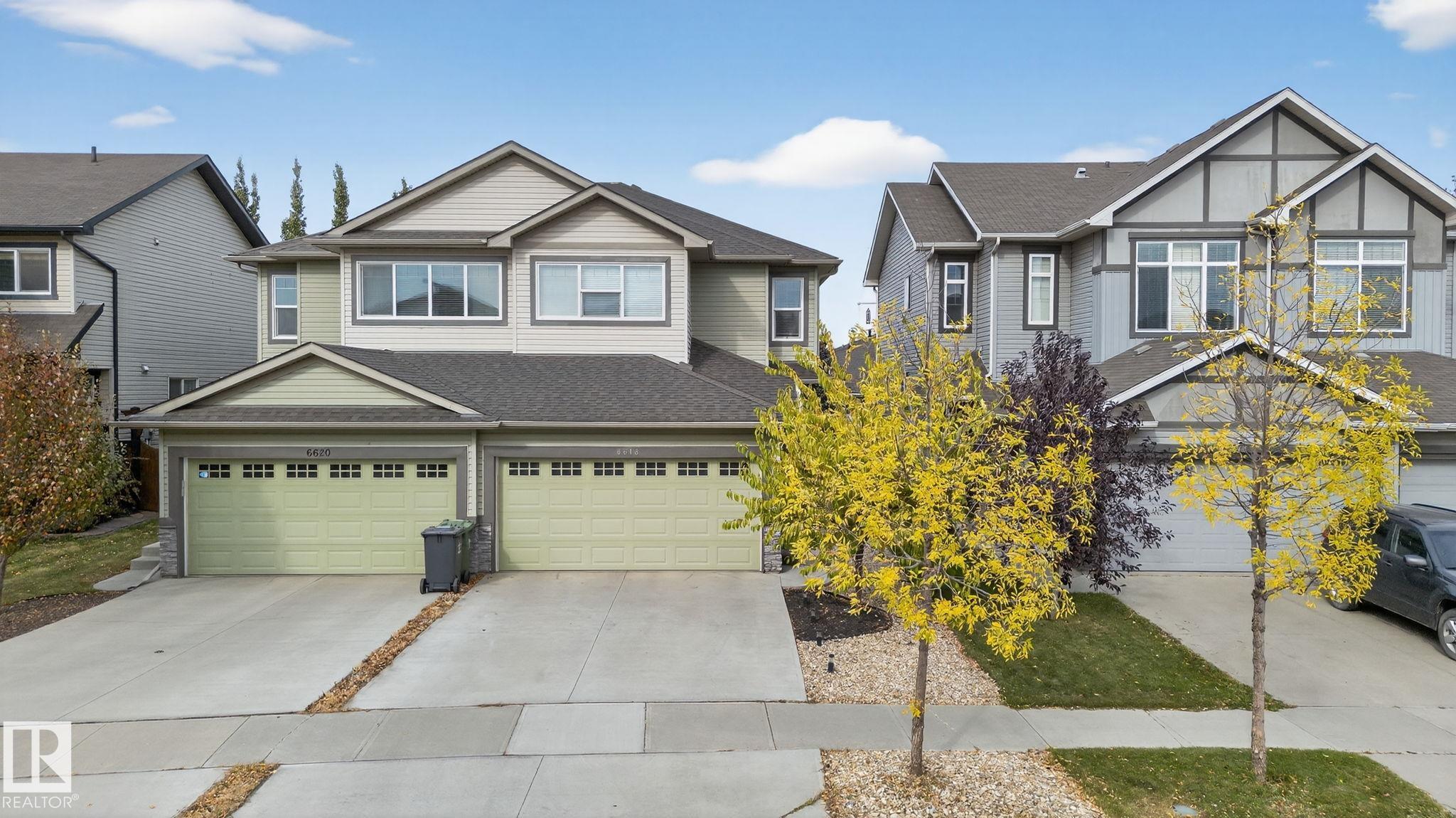This home is hot now!
There is over a 89% likelihood this home will go under contract in 15 days.

This fully finished half duplex located in Beaumont in the community of Ruisseau. Walking in you will immediate notice the abundance of space in this open concept floor plan where you'll also notice the granite countertops, stainless steel appliance, natural light & fireplace. Going up a level, you will find the Primary bedroom with walk in closet & 3pc bathroom. 2 addition bedrooms, 4pc bath, upstairs laundry & a second living room. Down in the basement is a fully finished massive recreational space & plenty of storage( that could be finished into a bathroom & a wall easily put up for a 4th bedroom) Outside you will noticed you have no neighbors backing directly onto you giving you plenty of privacy. Walking distance from Beaumont sports and recreation center, schools, a dog park, walking paths & even a future school.

