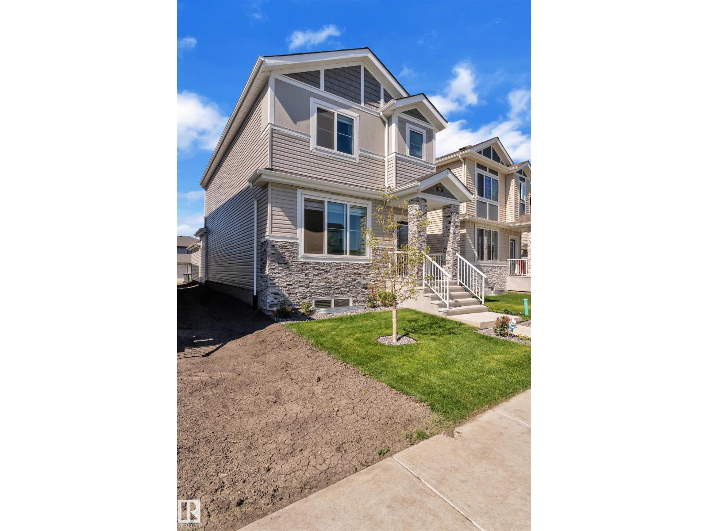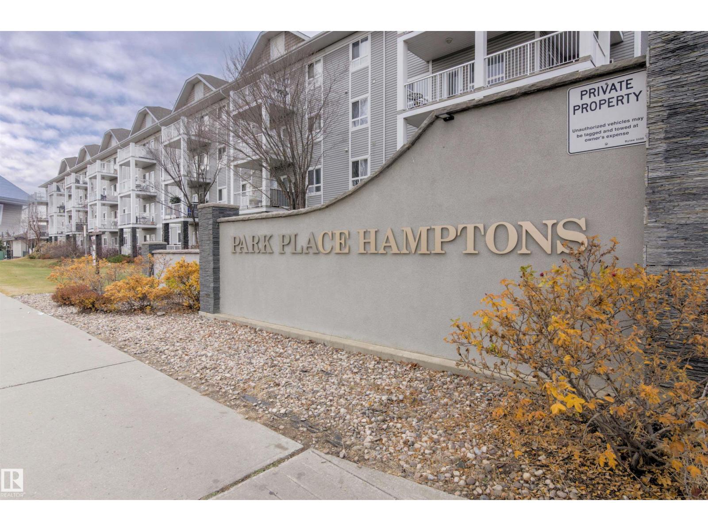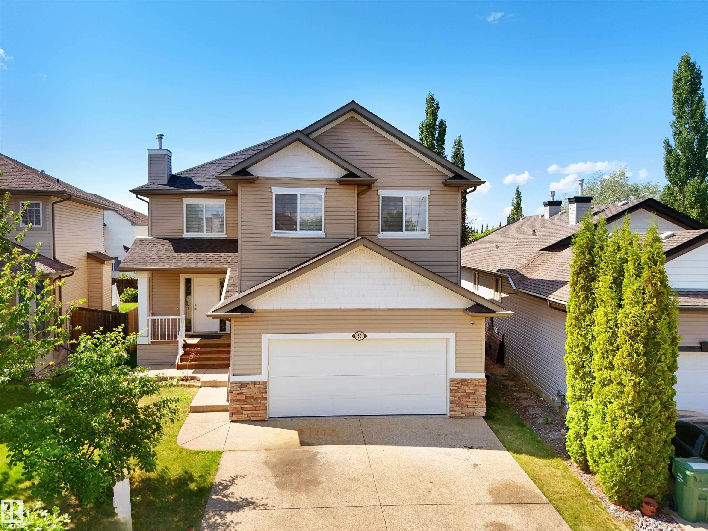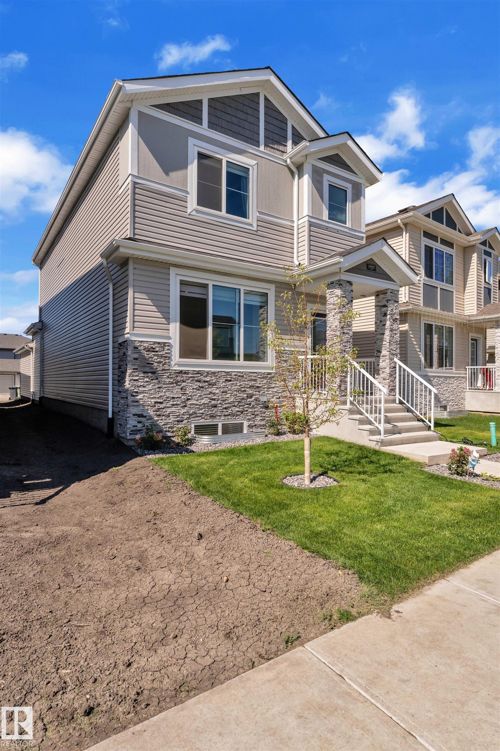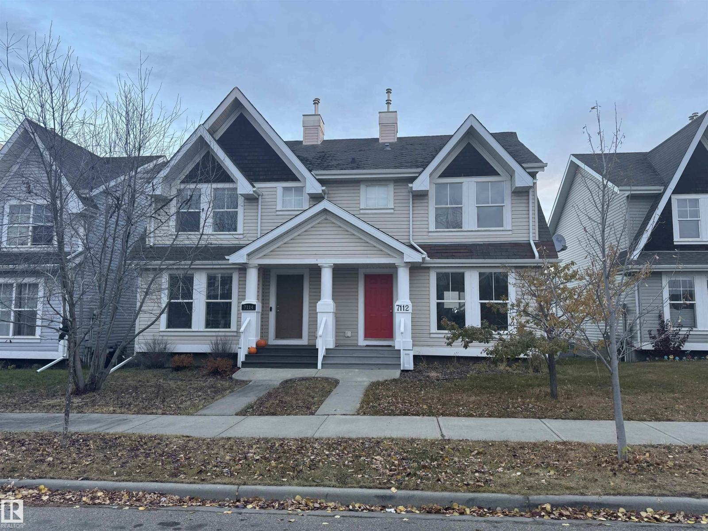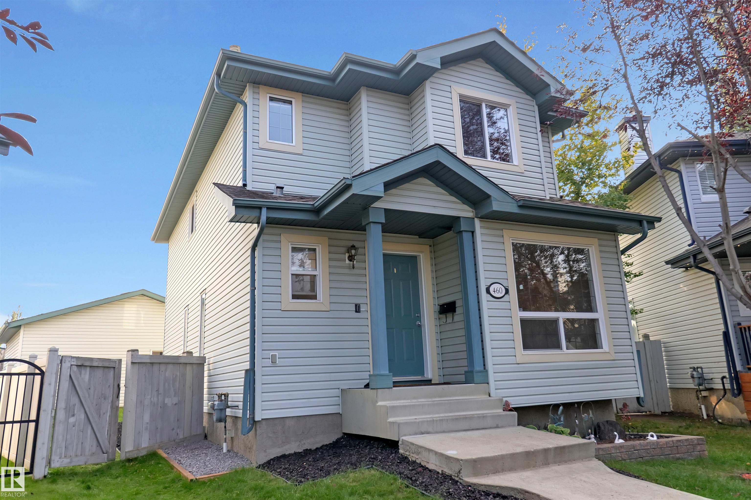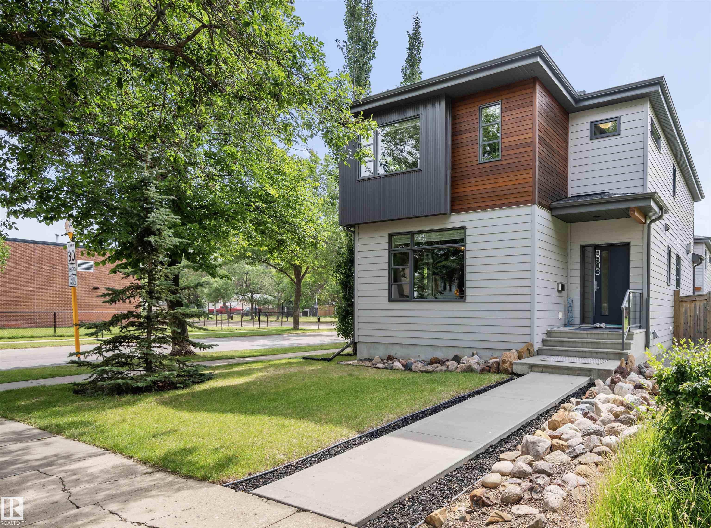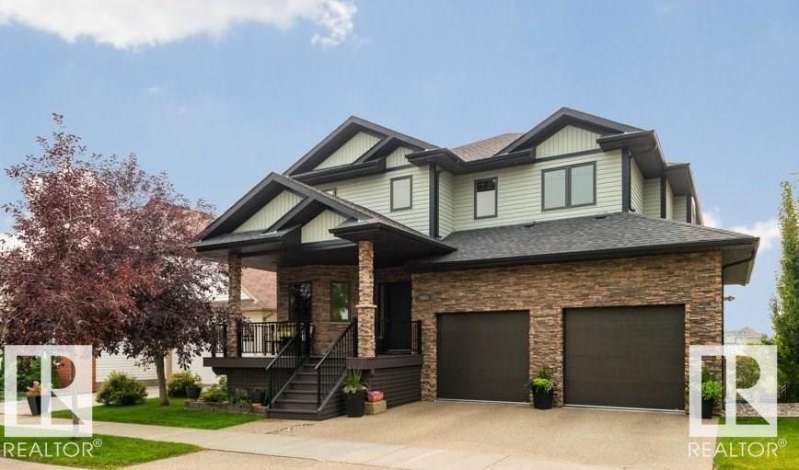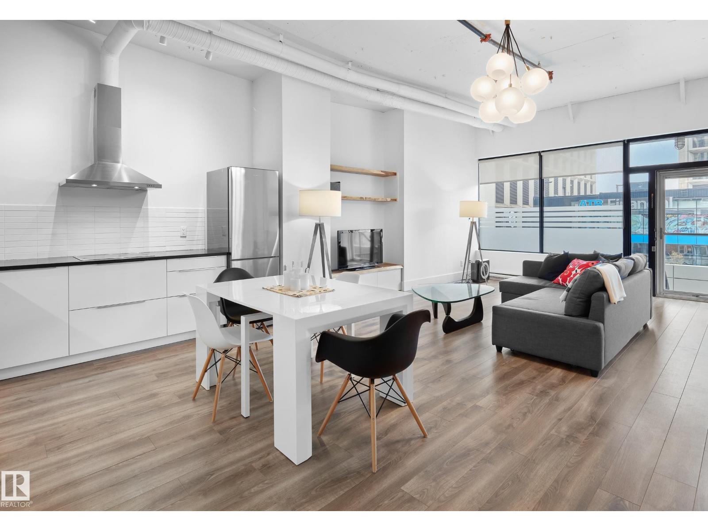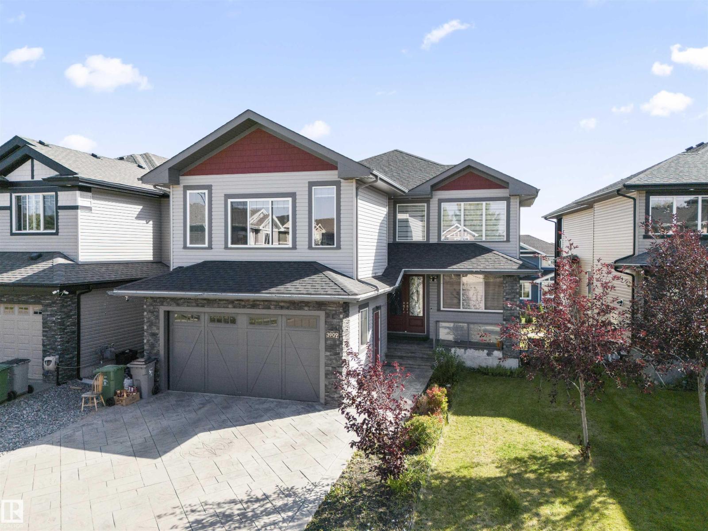
Highlights
Description
- Home value ($/Sqft)$282/Sqft
- Time on Houseful53 days
- Property typeSingle family
- Median school Score
- Lot size5,360 Sqft
- Year built2016
- Mortgage payment
Discover this beautiful north facing, 2-storey in Forest Heights, Beaumont with a fully finished WALK-OUT basement! Step inside to a soaring open-to-above living room, formal dining, family room and a bright open kitchen with walk-thru pantry (roughed-in for a spice kitchen). Enjoy views of the walking trail and beautiful pond from two large balconies on the back of the home! The main floor offers a versatile den/bedroom with full bath. Upstairs features 4 bedrooms, 3 full baths, and a large bonus room. The walk-out basement offers an in-law suite with 2 bedrooms, full bath, 2nd kitchen, plus an additional owner’s suite with half bath. Designed for comfort with 2 furnaces & Central AC! Backing onto a walking trail and just steps from a serene pond, this home combines spacious living with natural beauty—perfect for large families or multi-generational living. (Offers over 4,200 sq.ft of total living space!) (id:63267)
Home overview
- Cooling Central air conditioning
- Heat type Forced air
- # total stories 2
- Fencing Fence
- Has garage (y/n) Yes
- # full baths 5
- # half baths 1
- # total bathrooms 6.0
- # of above grade bedrooms 6
- Subdivision Forest heights (beaumont)
- Lot dimensions 497.96
- Lot size (acres) 0.12304423
- Building size 2979
- Listing # E4456979
- Property sub type Single family residence
- Status Active
- 5th bedroom Measurements not available
Level: Basement - 2nd kitchen Measurements not available
Level: Basement - 6th bedroom Measurements not available
Level: Basement - Dining room Measurements not available
Level: Main - Den Measurements not available
Level: Main - Kitchen Measurements not available
Level: Main - Family room Measurements not available
Level: Main - Living room Measurements not available
Level: Main - 4th bedroom Measurements not available
Level: Upper - Primary bedroom Measurements not available
Level: Upper - 2nd bedroom Measurements not available
Level: Upper - 3rd bedroom Measurements not available
Level: Upper - Bonus room Measurements not available
Level: Upper
- Listing source url Https://www.realtor.ca/real-estate/28840328/3909-49-av-beaumont-forest-heights-beaumont
- Listing type identifier Idx

$-2,240
/ Month

