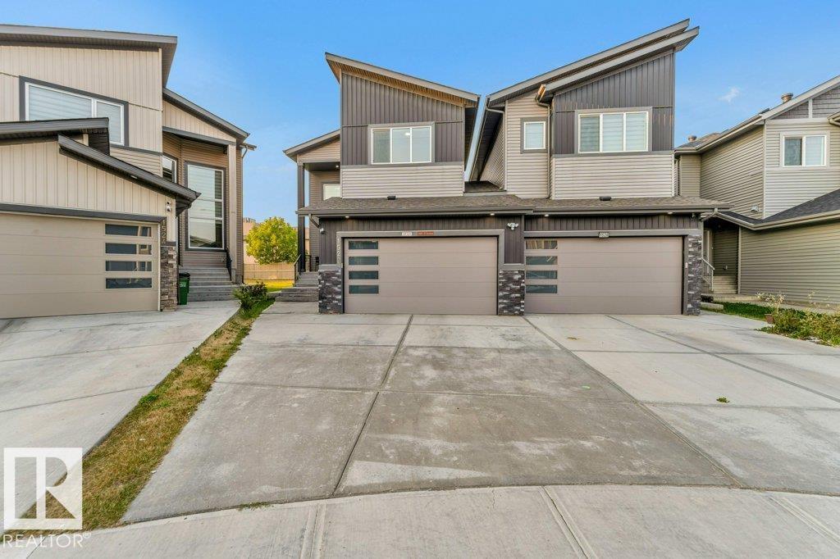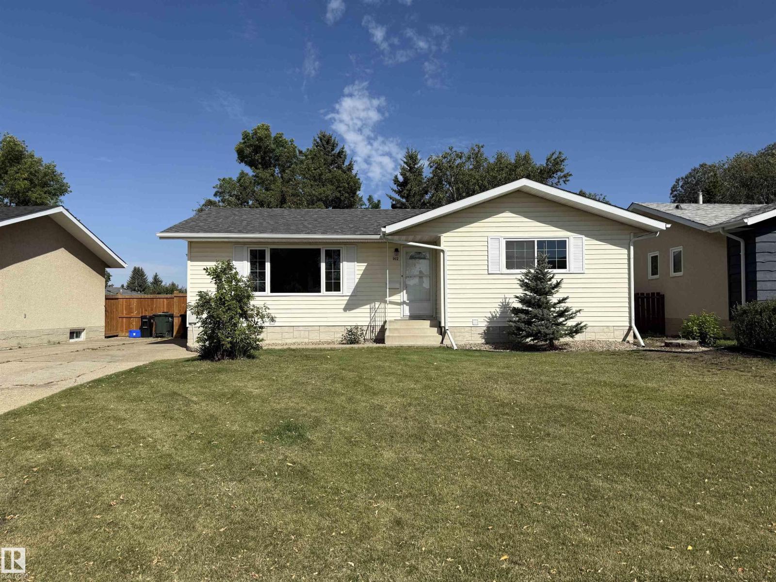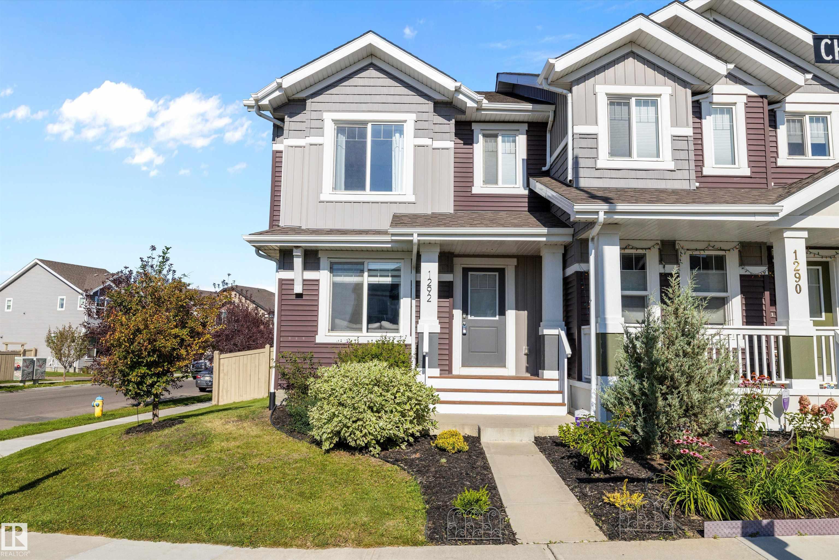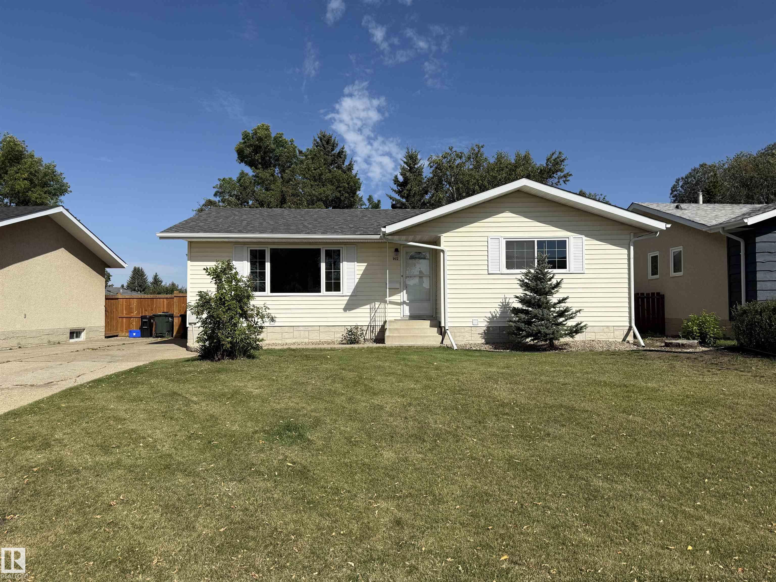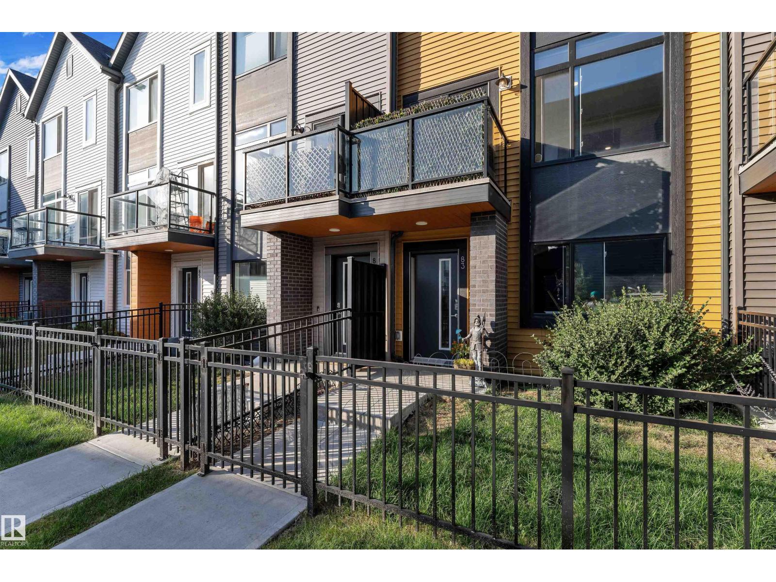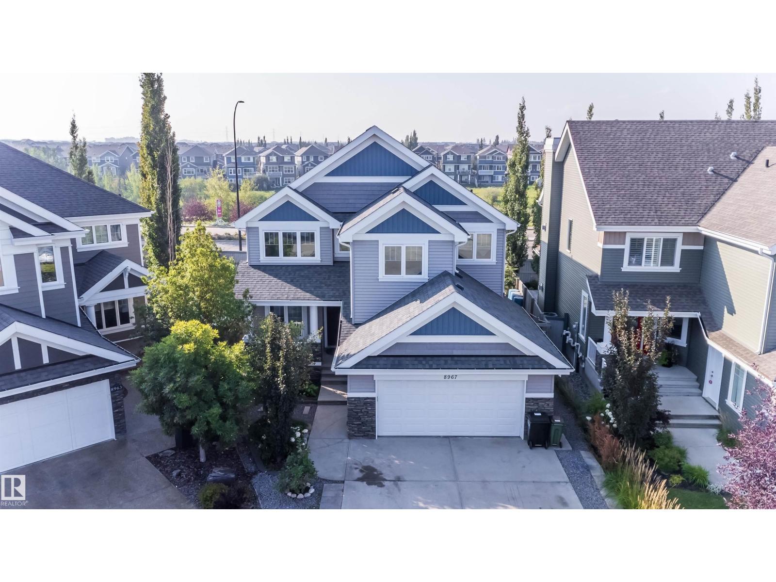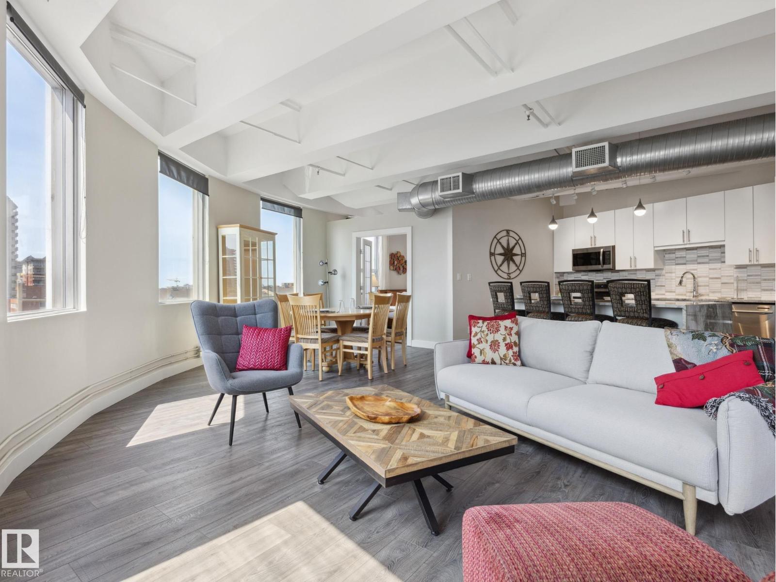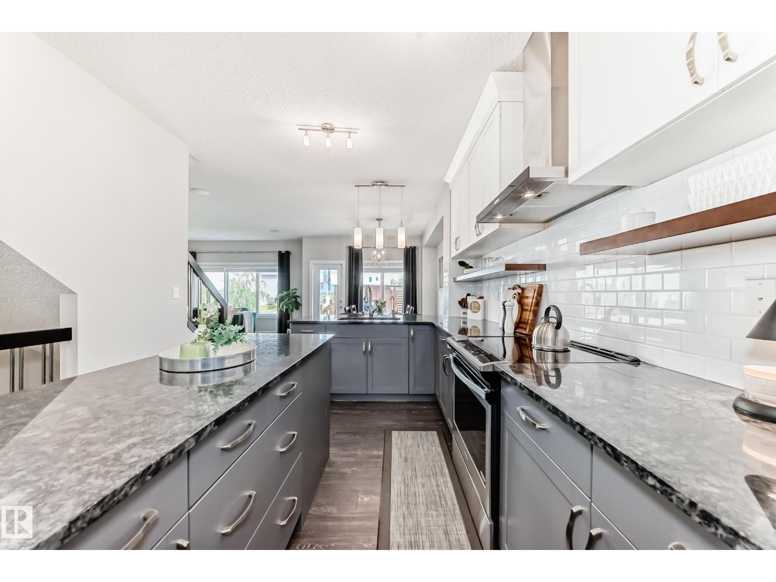
Highlights
Description
- Home value ($/Sqft)$269/Sqft
- Time on Houseful29 days
- Property typeSingle family
- Median school Score
- Year built2017
- Mortgage payment
NEW LISTING! Located in a lovely cul-de-sac in the community of Ruisseau, this home offers more than most. Upon entering, enjoy the 9' ceiling, and a massive walk-in entry closet. The kitchen features a galley-style kitchen and a center island. The appliances flow nicely with tiled backsplash, open shelving and granite countertops. The pantry features shelving, cabinets and power. The dining area and living room have an abundance of light and space. Enjoy family time in this entertaining space. The den/office is a great place to work from home. Upstairs has a dream bonus room, with a feature wall and incredible windows. The spacious primary bedroom serves as a retreat and features: a vaulted ceiling, his/hers closets, and an en suite with a dual vanity, soaker tub, shower, and a water closet. Across the hall are spacious bedrooms, a laundry room, and the main bath. The garage fits 3 cars, is drywalled/insulated/heated (in-floor) and has a drain. The basement is partially finished. Enjoy central A/C! (id:63267)
Home overview
- Cooling Central air conditioning
- Heat type Forced air
- # total stories 2
- Fencing Fence
- Has garage (y/n) Yes
- # full baths 2
- # half baths 1
- # total bathrooms 3.0
- # of above grade bedrooms 3
- Subdivision Ruisseau
- Lot size (acres) 0.0
- Building size 2304
- Listing # E4451750
- Property sub type Single family residence
- Status Active
- Recreational room Measurements not available
Level: Basement - Kitchen Measurements not available
Level: Main - Dining room Measurements not available
Level: Main - Den Measurements not available
Level: Main - Living room Measurements not available
Level: Main - Bonus room Measurements not available
Level: Upper - 2nd bedroom 3.454m X 3.099m
Level: Upper - Primary bedroom 5.232m X 3.658m
Level: Upper - 3rd bedroom 3.556m X 3.099m
Level: Upper - Laundry Measurements not available
Level: Upper
- Listing source url Https://www.realtor.ca/real-estate/28704805/6406-49-av-beaumont-ruisseau
- Listing type identifier Idx

$-1,653
/ Month

