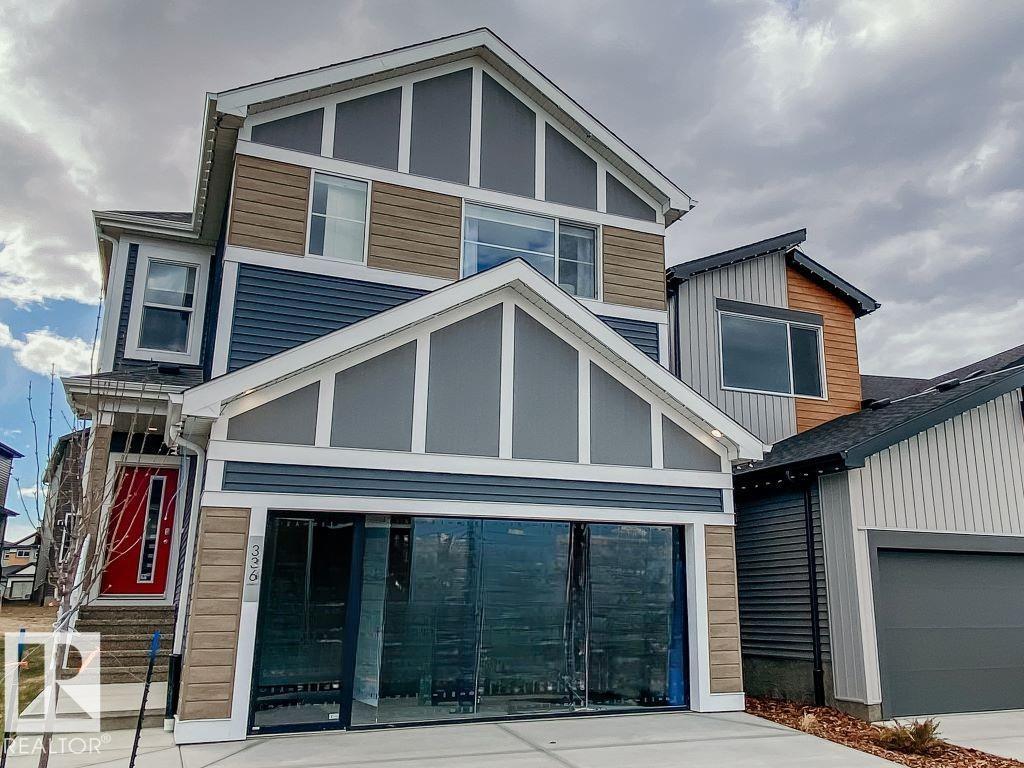This home is hot now!
There is over a 81% likelihood this home will go under contract in 15 days.

Beautifully designed 2-storey home offering over 2,400 sq.ft. of functional living space. The main floor features 9 ft ceilings, a spacious den, full bathroom, and a central dining area. The kitchen is sure to impresses with a 9 ft island, ample cabinetry, and a window that allows you to overlook the south-facing backyard while washing dishes. An oversized walk-in pantry to keep you well stocked and organized, completes the kitchen. There is a central bonus room upstairs along with 2 spare bedrooms each with walk-in closets. At the rear of the home is a generous primary suite with a walk-in closet that connects directly to the laundry room. The ensuite features dual sinks, a free-standing tub, and a large tiled shower. Additional highlights include a garage with floor drain, EV charge rough in, back alley access if needed, and a smart home package, and a family-friendly layout. This home blends space, light, and function in every detail. *Photos are for representation only. Colours and finishing may vary*

