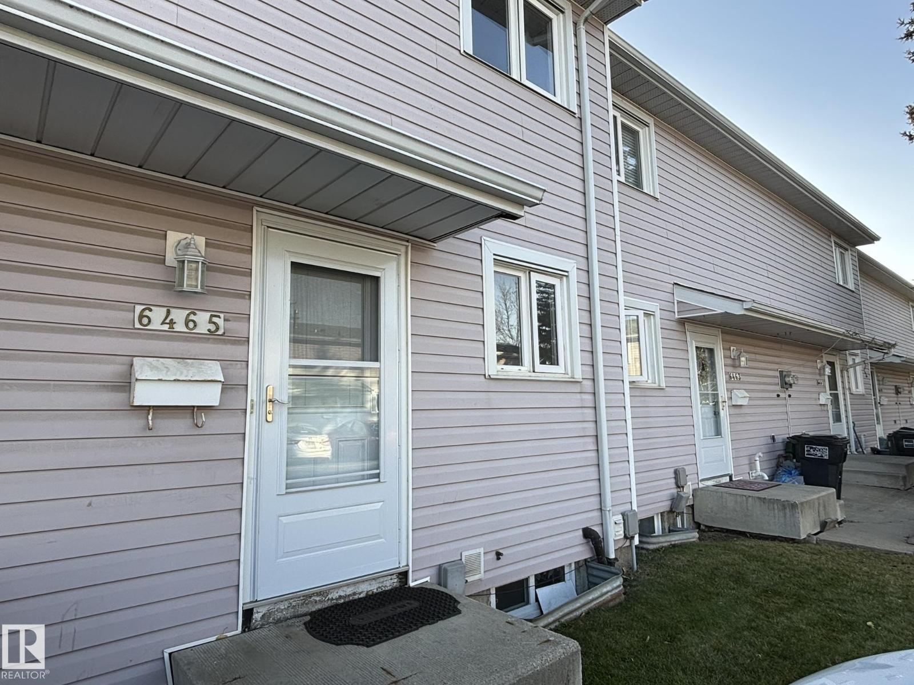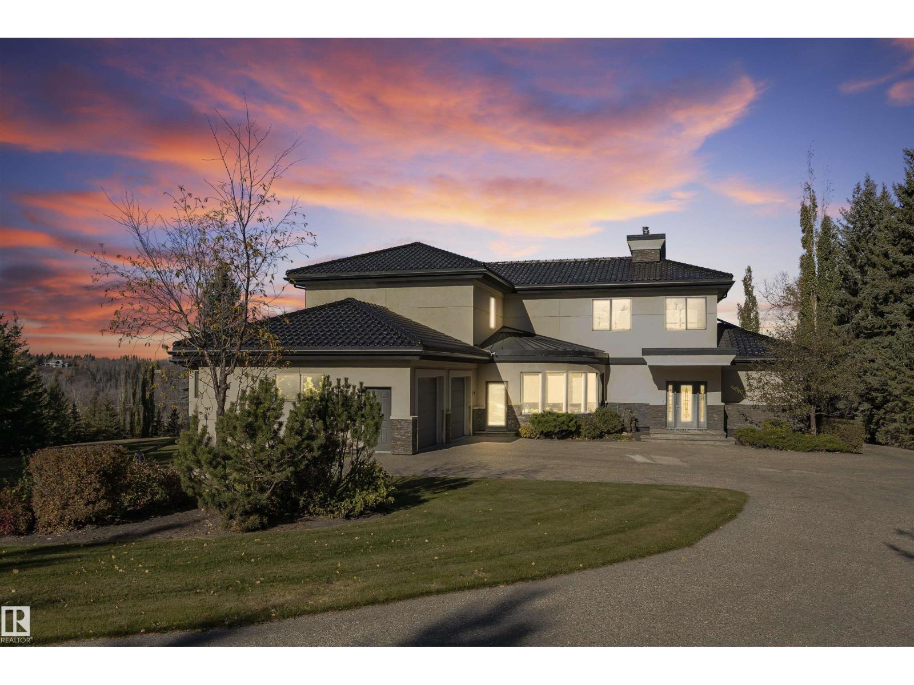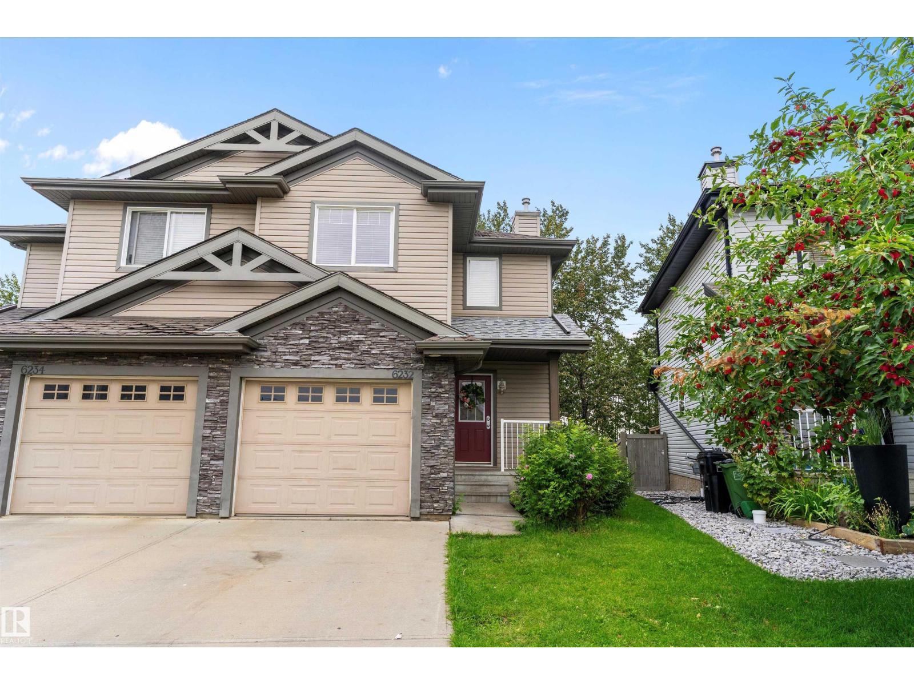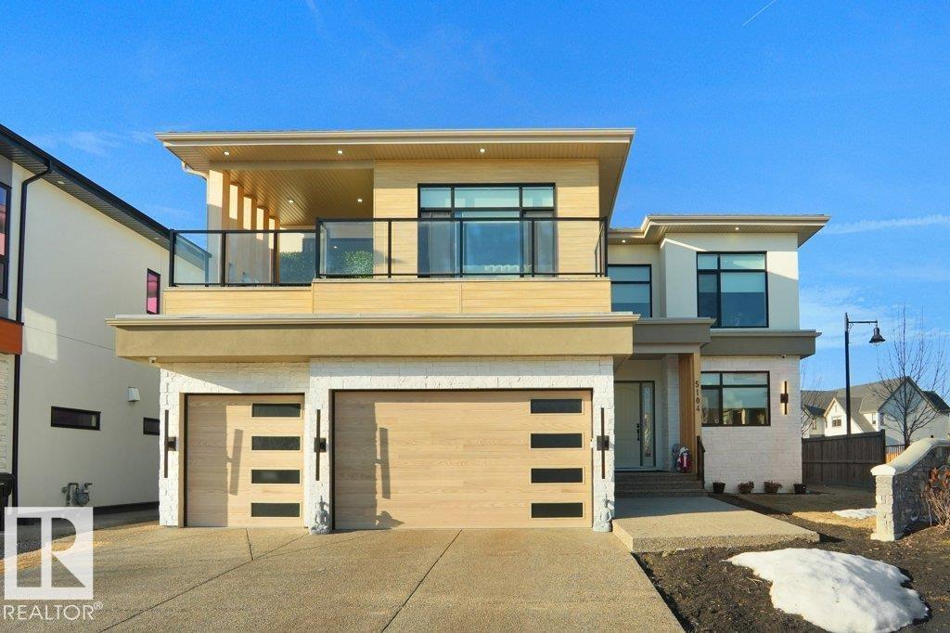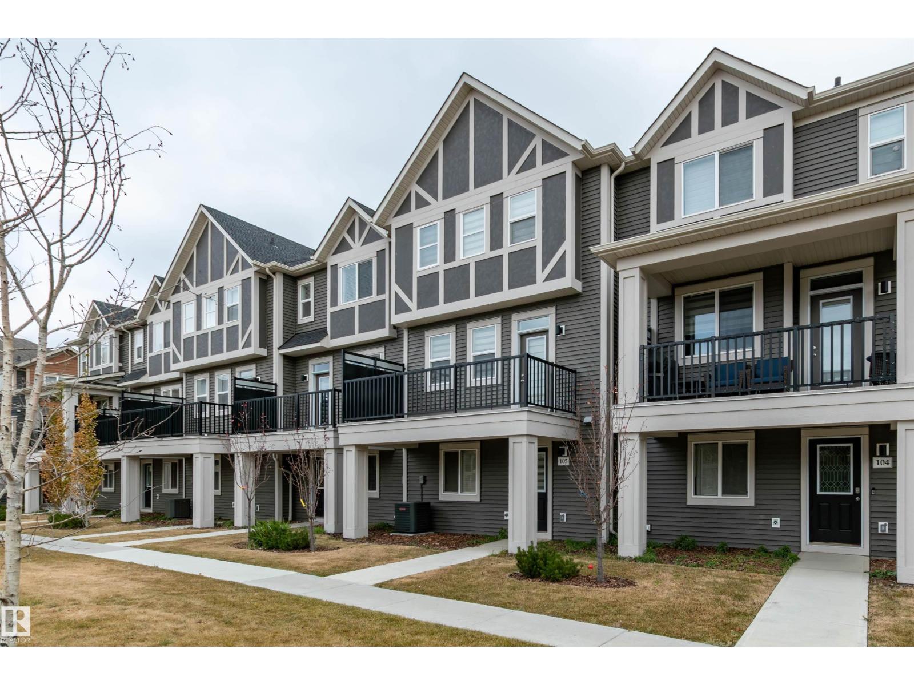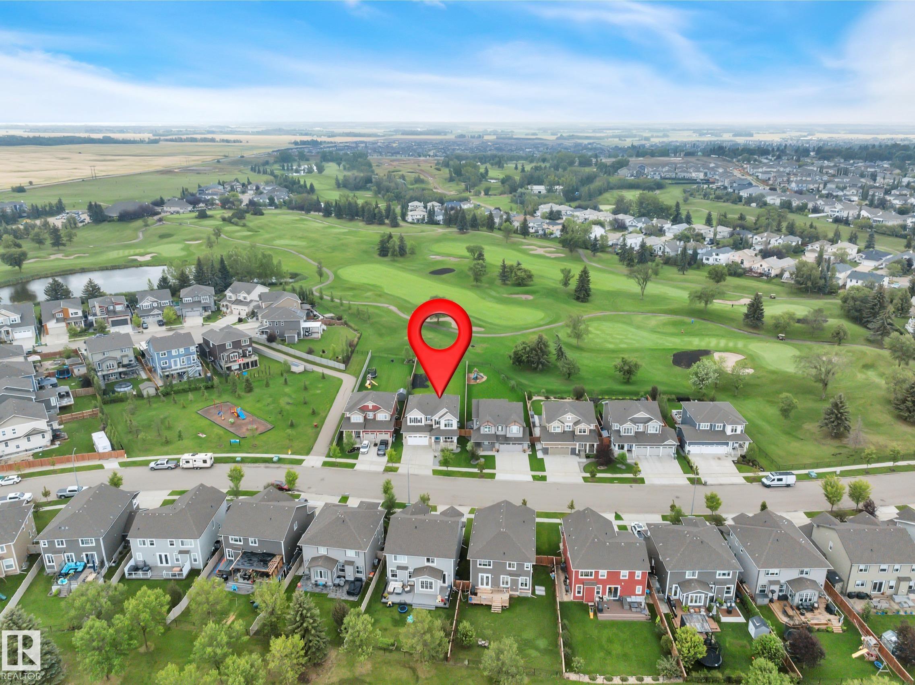
Highlights
Description
- Home value ($/Sqft)$282/Sqft
- Time on Houseful34 days
- Property typeResidential
- Style2 storey
- Median school Score
- Lot size0.25 Acre
- Year built2017
- Mortgage payment
This stunning 2829 sq.ft 2 story ideally located backing Coloniale Golf and Country Club's 10 hole. The home features an abundance of windows, 3 levels of 9'ceilings, 8' doors, soft close cabinets & drawers, cement front verandah. Dining room, main floor Den perfect for your home office and a Giant Living room w/cozy fireplace. Kitchen ia a chef's dream w/cabinets floor to ceiling Granite countertops & large Island, corner pantry w/wood shelfs, a spacious dinette area overlooks a massive South facing back deck that spans the entire width of the house. Upstairs features: The Primary bedroom a true retreat offering 2 walk-in closets, 5 pce ensuite w/double sinks, tower cabinet, oversized shower & deep jetted tub. Bonus room, laundry rm. w/sink & cabinets, 2nd & 3rd large bedrooms & 5 pce bath. Property also features an oversized finished garage w/shelves, 28' driveway, beautifully Landscaped 10,000sq.ft lot, continuous cement edging. A house you will be proud to call Home in an ideal neighbourhood!
Home overview
- Heat type Forced air-1, natural gas
- Foundation Concrete perimeter
- Roof Asphalt shingles
- Exterior features Backs onto park/trees, fenced, golf nearby, landscaped, park/reserve, playground nearby, schools
- # parking spaces 4
- Has garage (y/n) Yes
- Parking desc Double garage attached, insulated, over sized
- # full baths 2
- # half baths 1
- # total bathrooms 3.0
- # of above grade bedrooms 3
- Flooring Carpet, ceramic tile, vinyl plank
- Appliances Dishwasher-built-in, dryer, garage control, garage opener, oven-built-in, oven-microwave, refrigerator, stove-countertop gas, washer, window coverings, curtains and blinds, hot tub
- Has fireplace (y/n) Yes
- Interior features Ensuite bathroom
- Community features Ceiling 9 ft., deck, detectors smoke, hot tub, 9 ft. basement ceiling
- Area Leduc county
- Zoning description Zone 82
- Directions E020970
- Elementary school Ecole horizon heights
- High school Ecole beaumont high
- Middle school Ecole j.e.lapointe
- Lot desc Rectangular
- Lot size (acres) 1016.36
- Basement information Full, unfinished
- Building size 2830
- Mls® # E4458121
- Property sub type Single family residence
- Status Active
- Virtual tour
- Bonus room 14.1m X 16.9m
- Kitchen room 17.5m X 17.3m
- Bedroom 3 11.1m X 16.5m
- Bedroom 2 13.1m X 11.8m
- Master room 18m X 13m
- Dining room 11.5m X 11.5m
Level: Main - Living room 19.5m X 13.1m
Level: Main
- Listing type identifier Idx

$-2,131
/ Month

