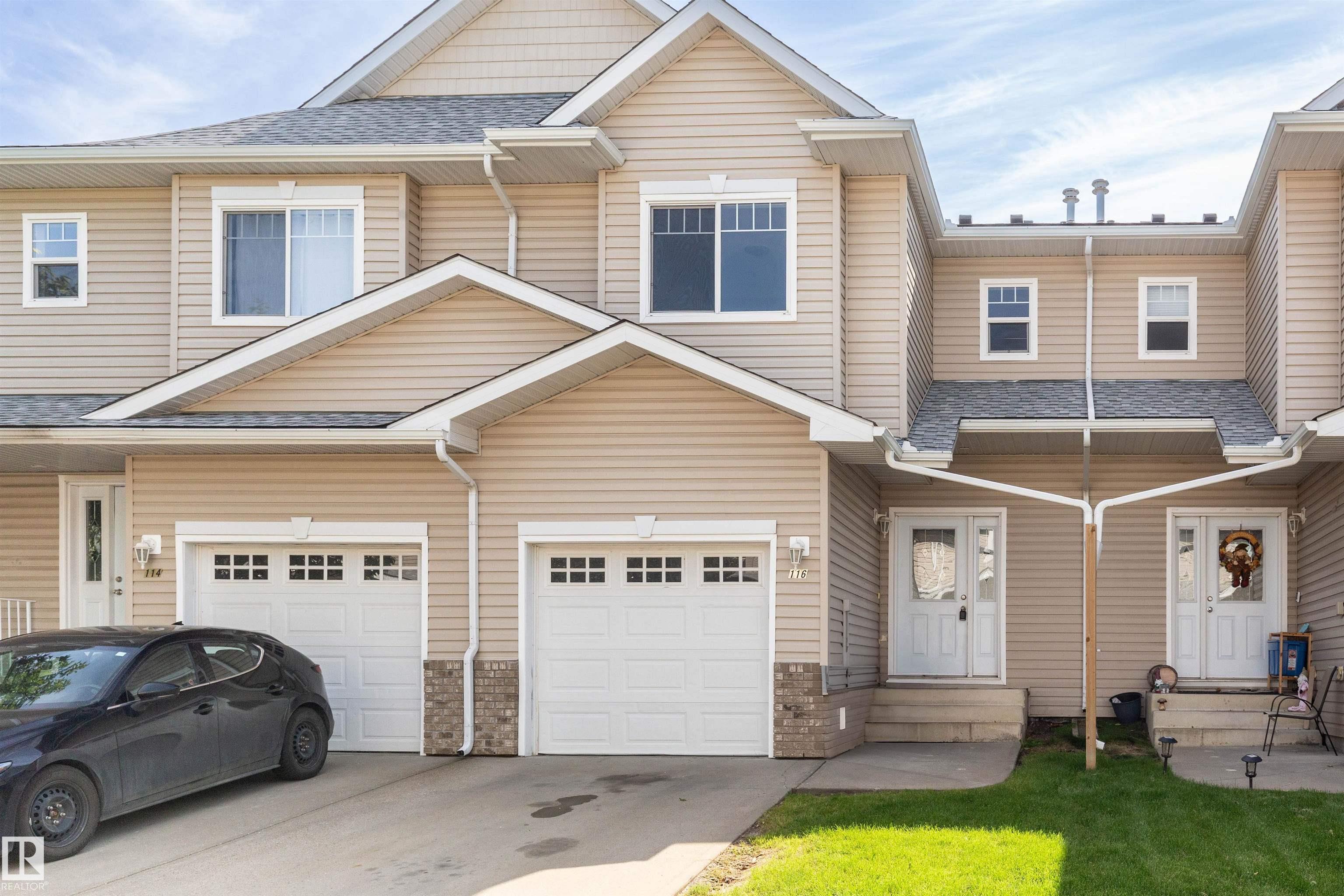This home is hot now!
There is over a 81% likelihood this home will go under contract in 15 days.

This stunning, fully & recently renovated 3 bedroom & 2 1/2 bath townhouse in Eaglemont Heights in Beaumont welcomes you. Ideally situated close to all amenities and minutes from major thoroughfares, this townhouse has had all the walls painted, floors replaced with luxury vinyl planks, baseboards replaced, and all appliance in the kitchen and laundry have been replaced with new, stainless steel appliances. A single attached garage and very low condo fees combine to make this beautiful property more attractive to a first-time buyer or investor.

