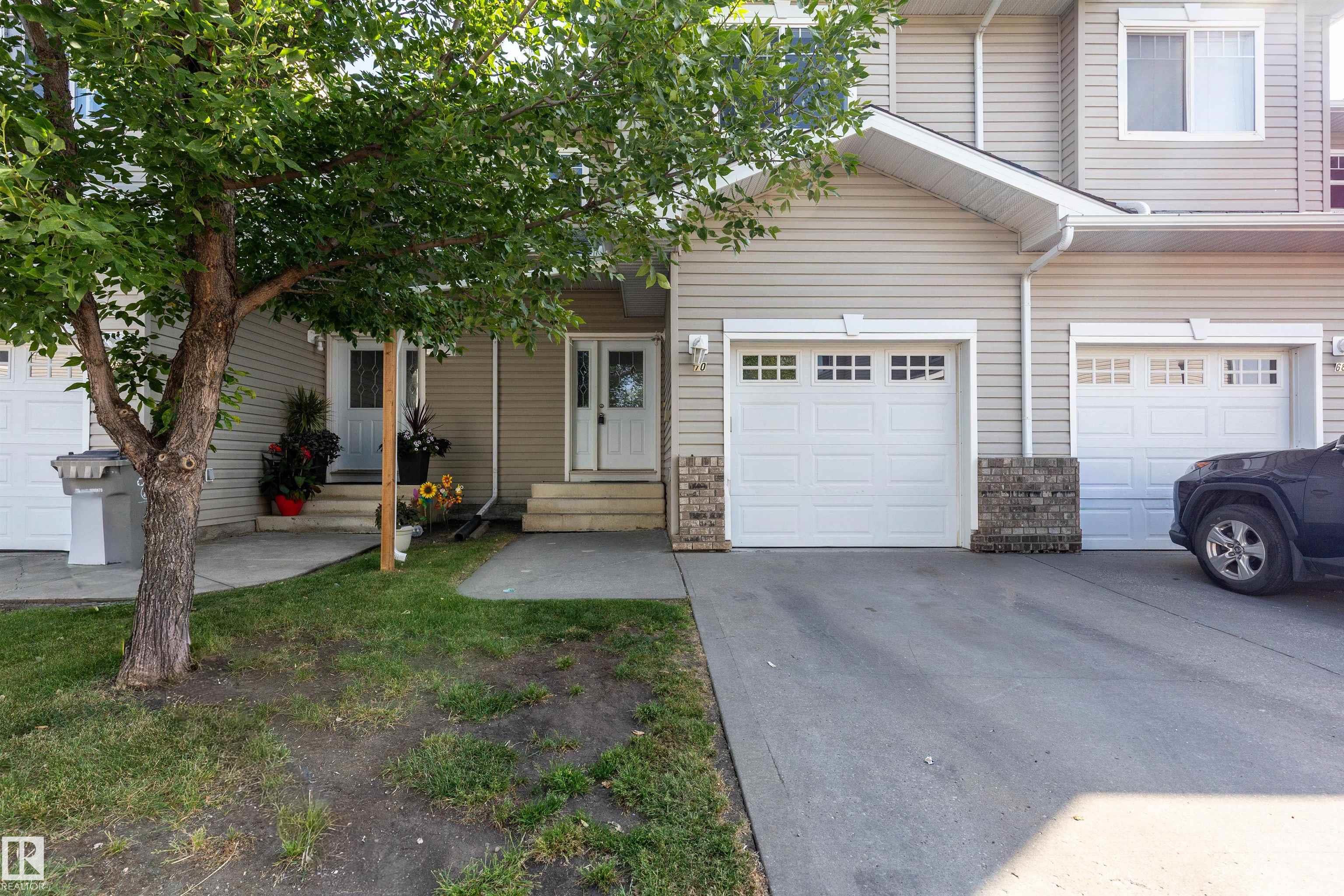This home is hot now!
There is over a 82% likelihood this home will go under contract in 15 days.

Welcome to your new dream home in the beautiful community of Eaglemont Heights (Beaumont). This newly and fully renovated 3 bedroom townhouse is ideally located close to all amenities and only minutes from Edmonton. You will discover a great mix of modernity and charming style and coziness when you step into this home. You are welcomed by freshly painted walls, light colored vinyl planks which are highlighted by the new and freshly painted baseboards, all brand new stainless steel kitchen appliances, and much much more. A single attached garage, a 3-piece ensuite bath, a deck looking out to the man-made lake are just a few of the many features this property offers its new owners. Your home is within walking distance of most amenities and minutes from the big attractions in Edmonton.

