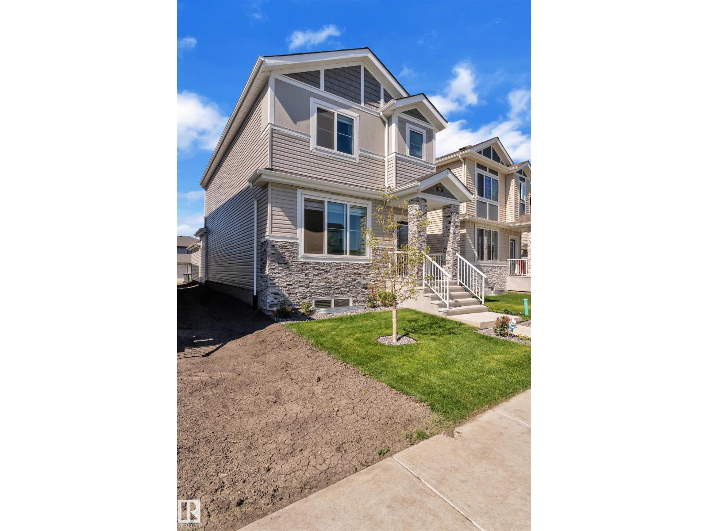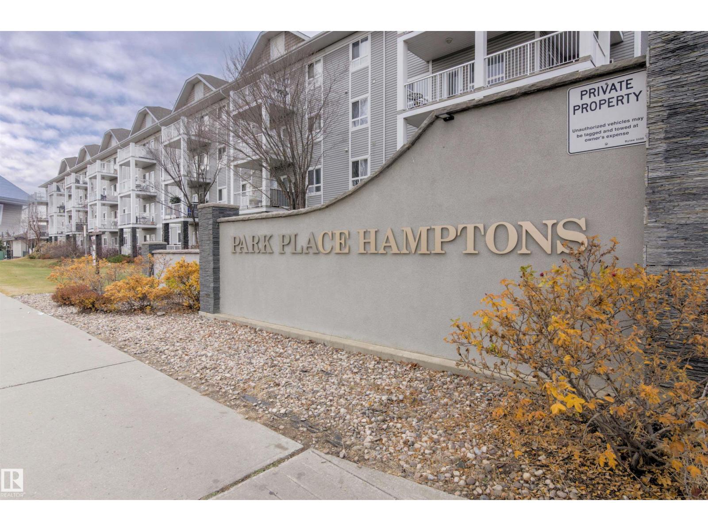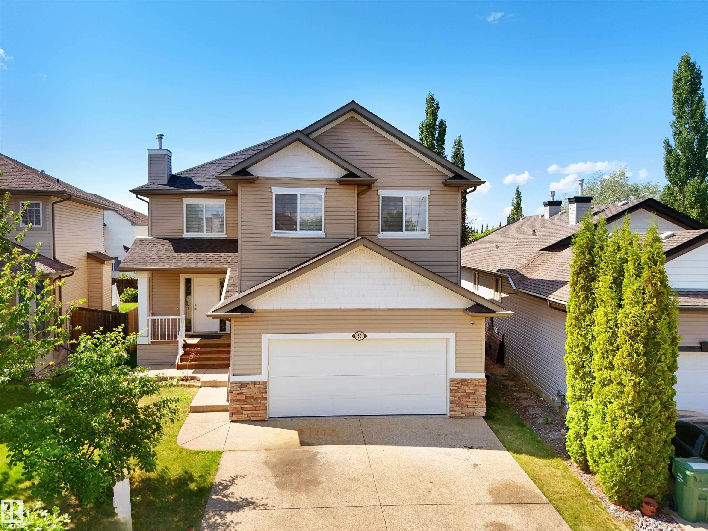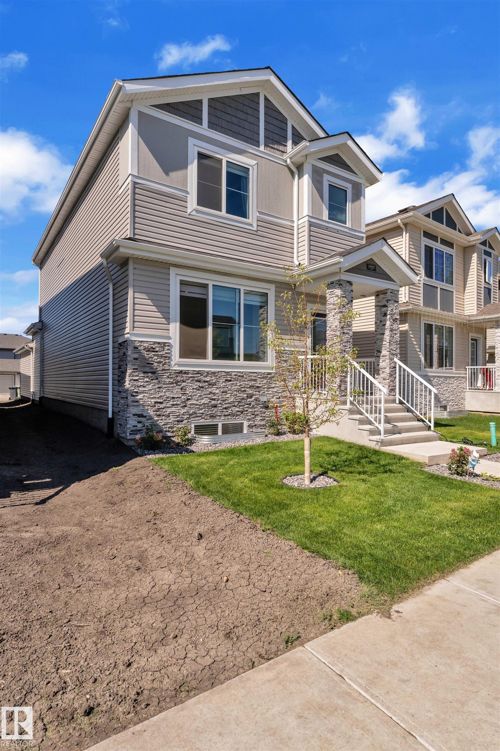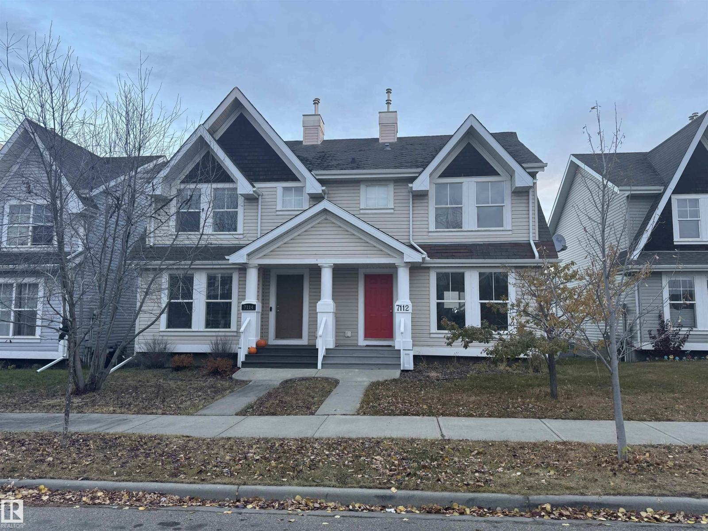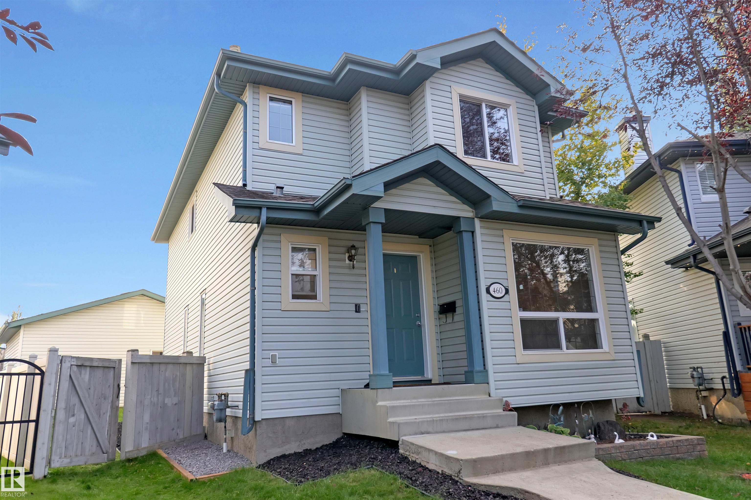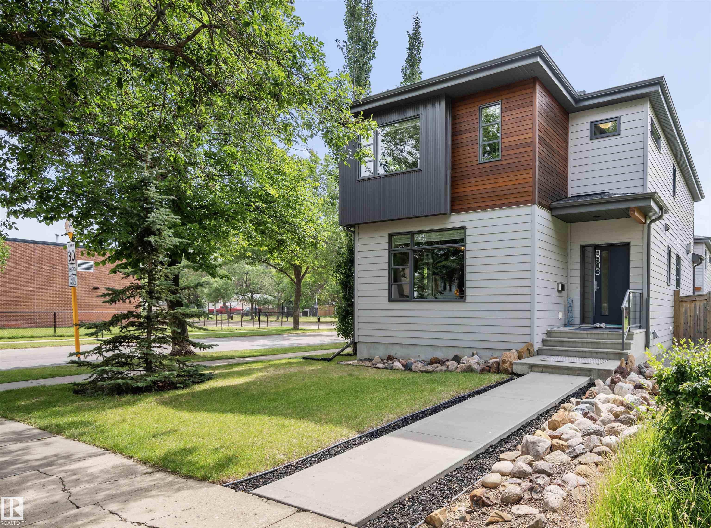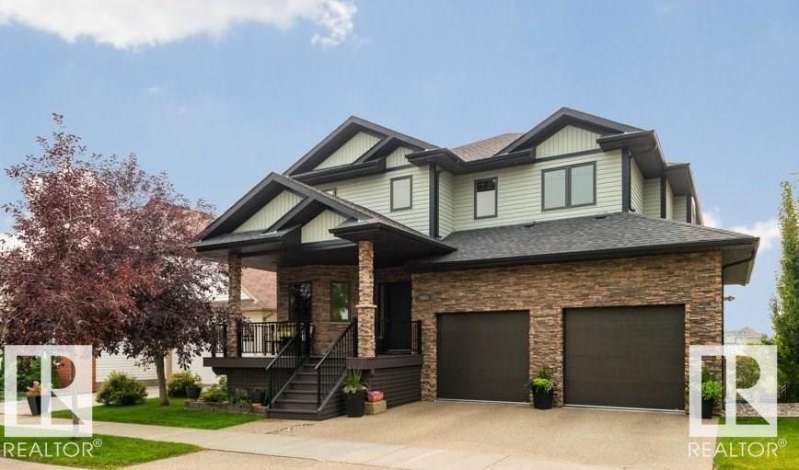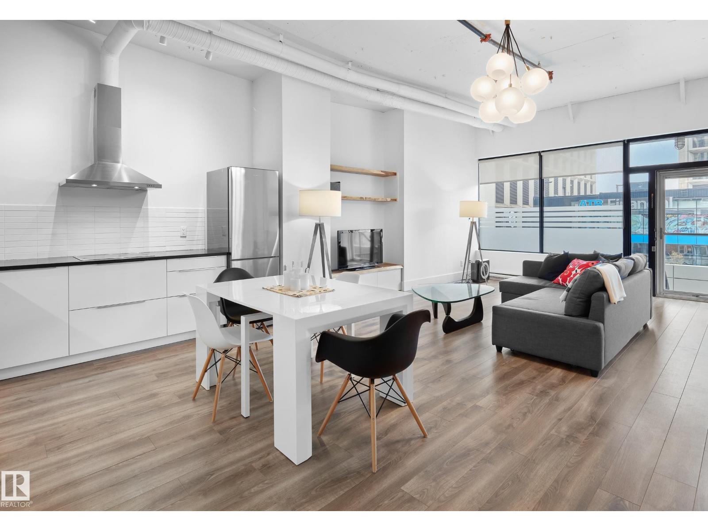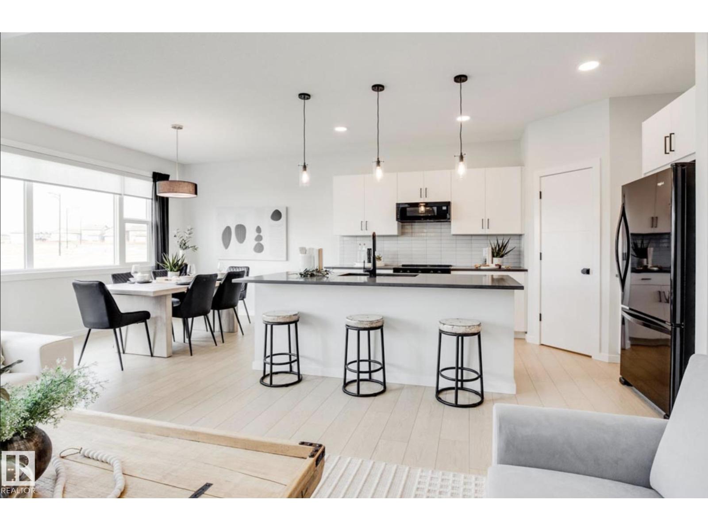
Highlights
Description
- Home value ($/Sqft)$286/Sqft
- Time on Houseful53 days
- Property typeSingle family
- Median school Score
- Lot size3,025 Sqft
- Year built2025
- Mortgage payment
Homes By Avi welcomes your family to the majestic enclave in beautiful Elan Beaumont with this stunning half-duplex, 2-storey home. LOVE where your LIVE surrounded by walking trails, tranquil ponds & community parks. This spectacular home backs onto green space & features 3 bedrooms, 2.5 baths, flex-room on main level (great space to work/study from home), upper-level family & laundry room, PLUS separate side entrance for future basement development. Numerous upgrades include, electric F/P, gas line to stove & BBQ, 9 ft ceiling height main/basement, 200 Amp, welcoming foyer w/ closet, 2 pc powder room, luxury vinyl plank flooring & quartz countertops throughout. Kitchen showcases abundance of cabinetry, centre island, chimney hood fan, tiled backsplash, walk-thru pantry & generous appliance allowance. Owners’ suite is accented with spa-like 5-piece ensuite showcasing dual sinks, soaker tub, glass shower & private WIC. 2 spacious jr rooms each w/WIC & 4 pc bath. Landscaping gift card & blind package!!! (id:63267)
Home overview
- Heat type Forced air
- # total stories 2
- # parking spaces 4
- Has garage (y/n) Yes
- # full baths 2
- # half baths 1
- # total bathrooms 3.0
- # of above grade bedrooms 3
- Subdivision Elan
- Directions 2019607
- Lot dimensions 281.03
- Lot size (acres) 0.069441564
- Building size 1908
- Listing # E4457016
- Property sub type Single family residence
- Status Active
- Kitchen Measurements not available
Level: Main - Living room Measurements not available
Level: Main - Dining room Measurements not available
Level: Main - Mudroom Measurements not available
Level: Main - 2nd bedroom Measurements not available
Level: Upper - Primary bedroom Measurements not available
Level: Upper - Laundry Measurements not available
Level: Upper - Family room Measurements not available
Level: Upper - 3rd bedroom Measurements not available
Level: Upper
- Listing source url Https://www.realtor.ca/real-estate/28842001/6923-51-av-beaumont-elan
- Listing type identifier Idx

$-1,453
/ Month

