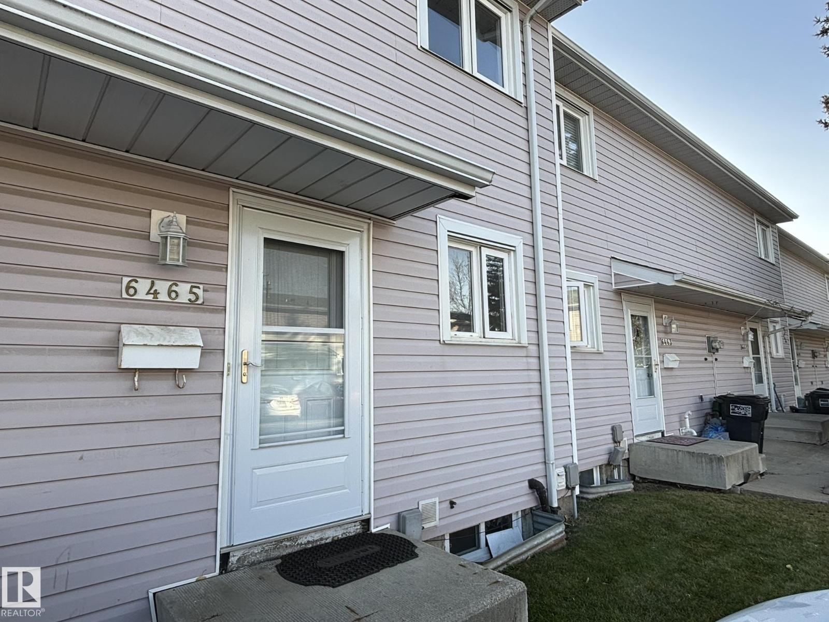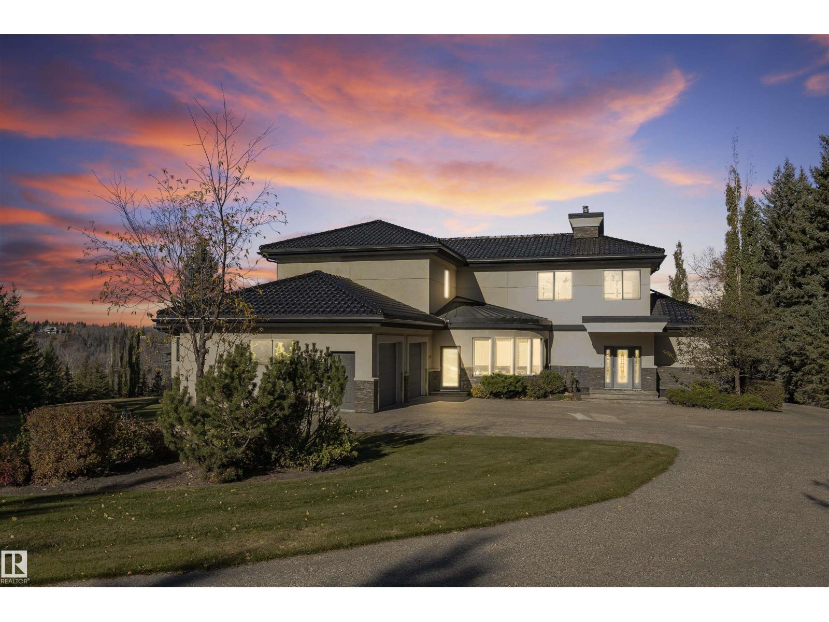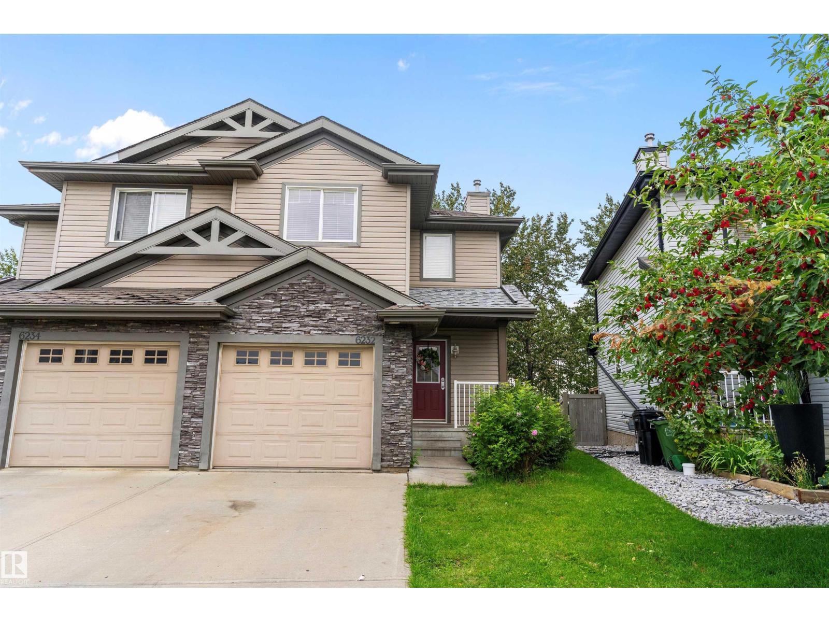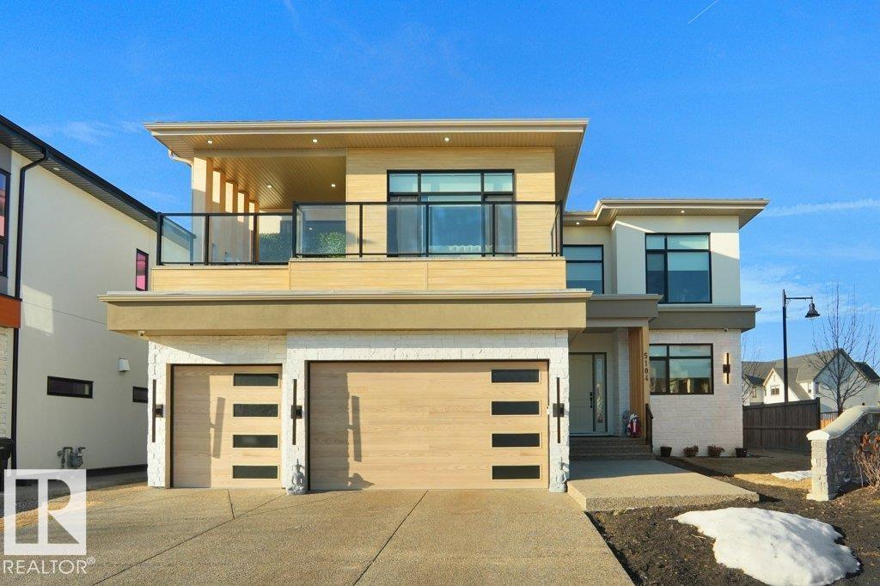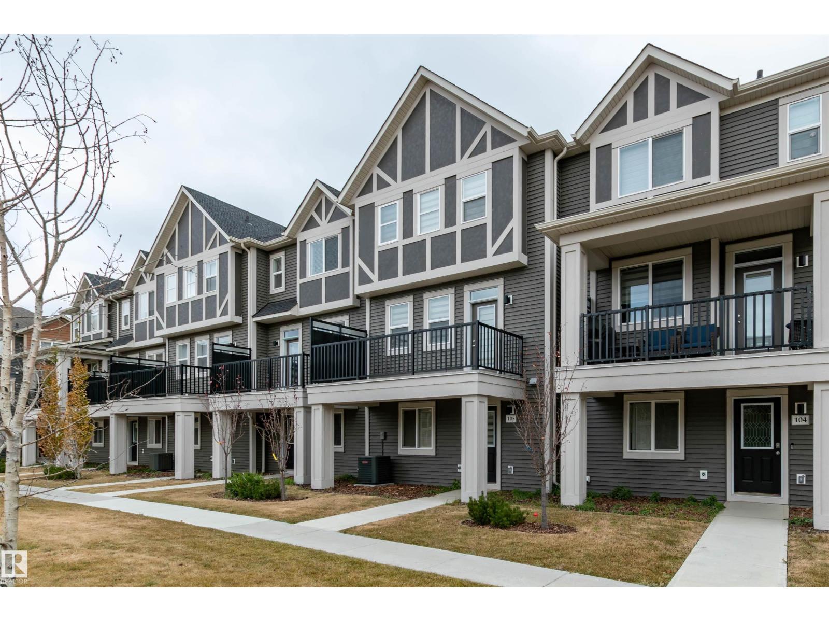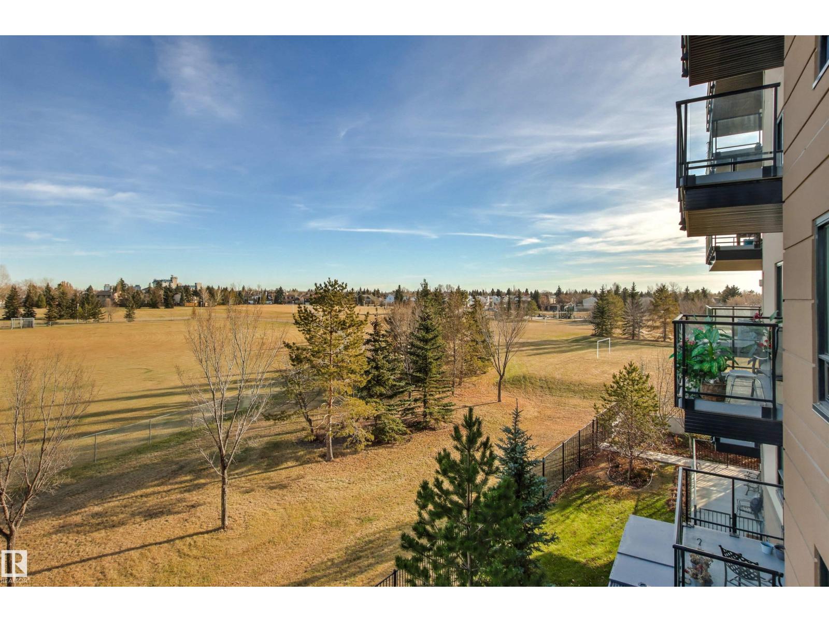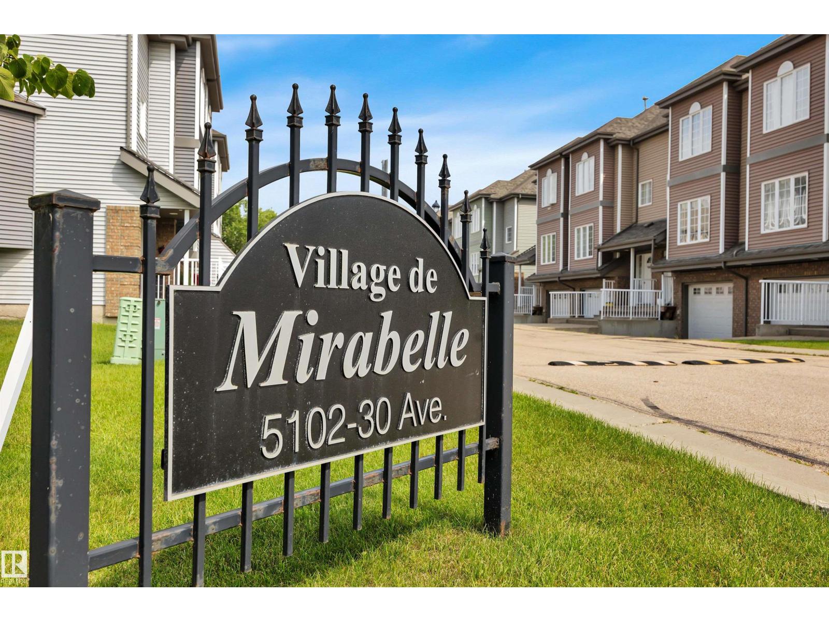
Highlights
Description
- Home value ($/Sqft)$199/Sqft
- Time on Houseful89 days
- Property typeSingle family
- Median school Score
- Lot size2,893 Sqft
- Year built2006
- Mortgage payment
Welcome to Village de Mirabelle in Beaumont—perfect for professionals seeking space, privacy & quick access to shopping & EIA. This large townhouse features a unique double tandem garage with great storage & room for 2 small cars. Perfect for Alberta winters. Lower level includes utility area & under stair storage. Main floor offers an open-concept kitchen, HUGE living room with big windows & dinette with sliding door to the private back deck—no rear neighbours. Kitchen features black appliances, pantry, linoleum flooring & a window overlooking the yard. A 2-pce bath completes the main level. Upstairs, you'll find 2 large bedrooms, each with its own ensuite. The primary suite includes a walk-in closet & 4-pce bath. Hallway access to upper floor in-suite laundry adds convenience. Let the condo take care of grass cutting & snow removal. Affordable, stylish & move-in ready—this home checks all the boxes for modern, low-maintenance living! (id:63267)
Home overview
- Heat type Forced air
- # total stories 3
- # parking spaces 3
- Has garage (y/n) Yes
- # full baths 2
- # half baths 1
- # total bathrooms 3.0
- # of above grade bedrooms 2
- Subdivision Place chaleureuse
- Directions 1477817
- Lot dimensions 268.77
- Lot size (acres) 0.06641215
- Building size 1432
- Listing # E4449429
- Property sub type Single family residence
- Status Active
- Kitchen 3.04m X 3.3m
Level: Main - Dining room 2.81m X 3.3m
Level: Main - Living room 3.68m X 7.39m
Level: Main - Laundry 0.95m X 1.62m
Level: Upper - Primary bedroom 5.85m X 3.86m
Level: Upper - 2nd bedroom 3.69m X 4.5m
Level: Upper
- Listing source url Https://www.realtor.ca/real-estate/28649061/2-5102-30-av-beaumont-place-chaleureuse
- Listing type identifier Idx

$-368
/ Month

