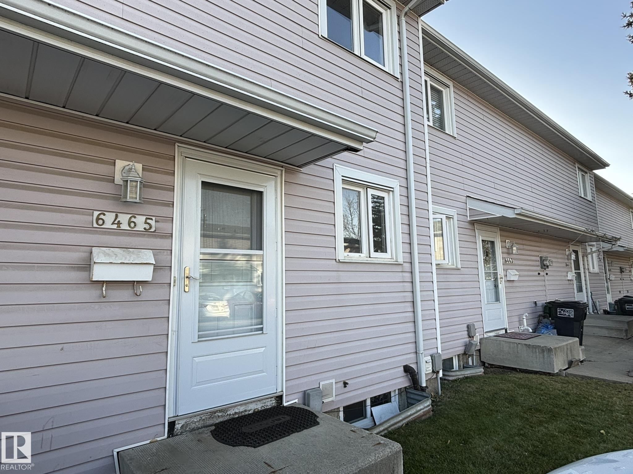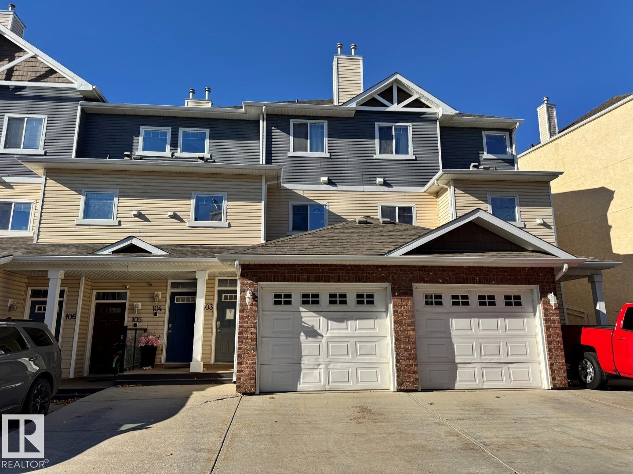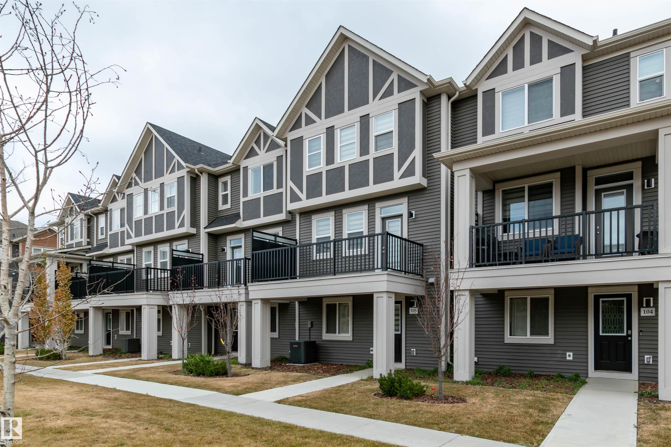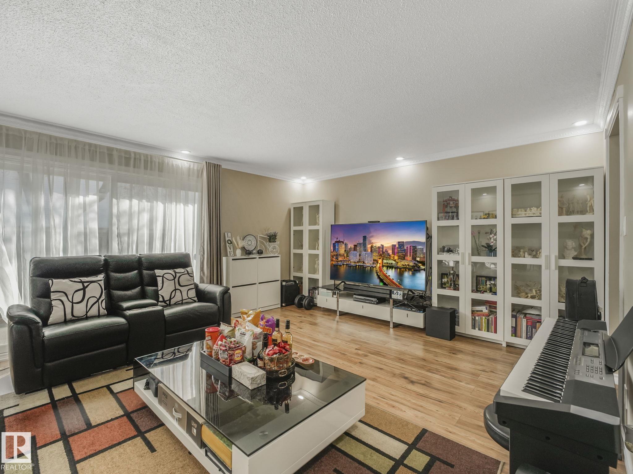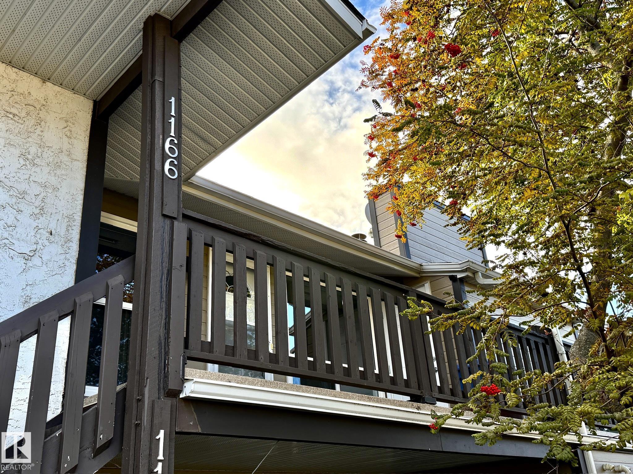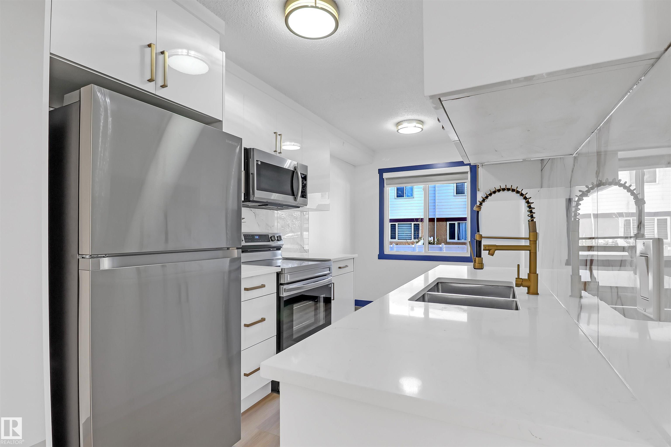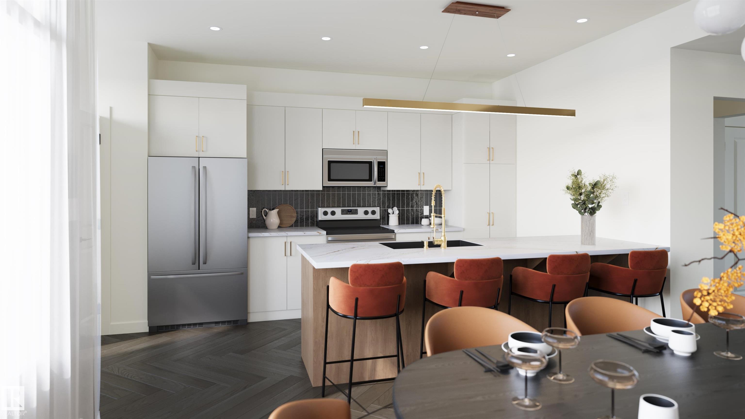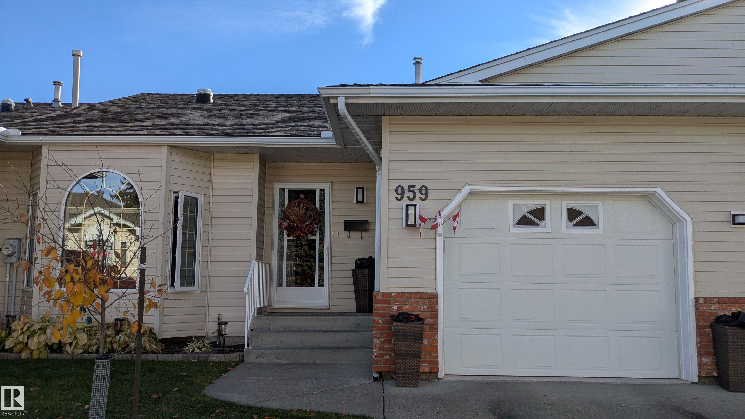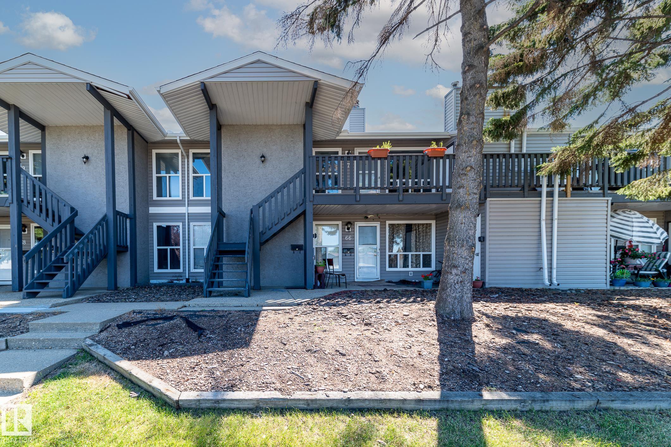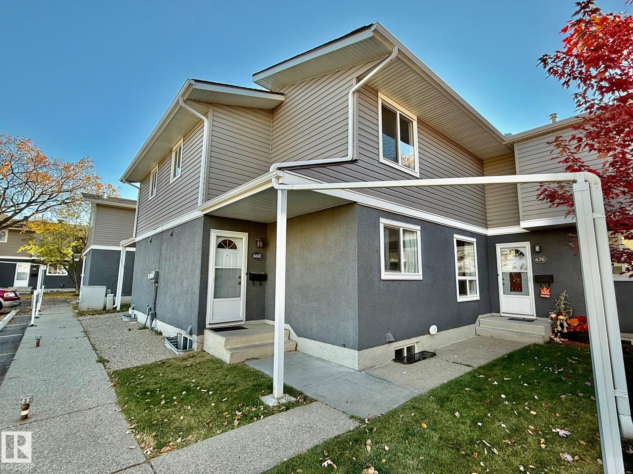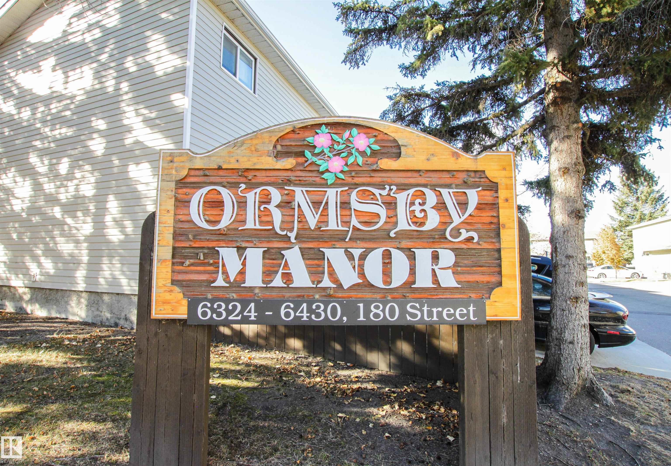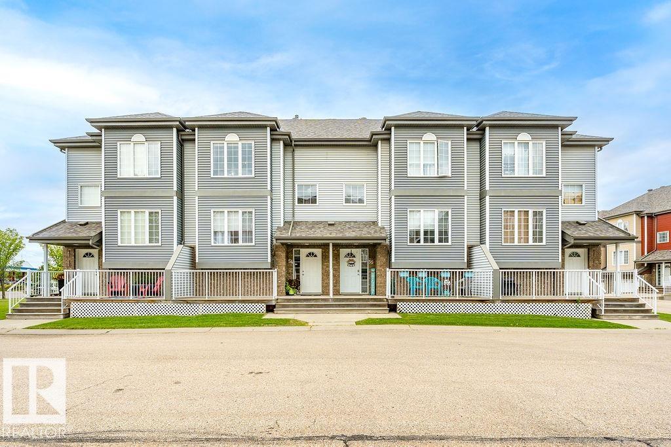
Highlights
Description
- Home value ($/Sqft)$204/Sqft
- Time on Houseful68 days
- Property typeResidential
- Style2 storey
- Median school Score
- Lot size2,893 Sqft
- Year built2006
- Mortgage payment
Welcome to this beautifully designed 2-storey townhouse condo that offers the perfect blend of comfort, space, and convenience. Featuring two large primary bedrooms—one with a 4-piece ensuite and a spacious walk-in closet, and the other with its own private 3-piece ensuite—this home is ideal for those seeking privacy and functionality. The main level includes everything you need, including a spacious open-concept living area filled with natural light, a functional kitchen and dining space, and a convenient 2-piece bathroom. Step outside onto the large west-facing deck to enjoy sunny afternoons and evening relaxation. Central air conditioning keeps the home cool through the summer, while a Mid-efficiency furnace provides warmth during the cooler months. The property is fully finished and includes an oversized tandem double garage, offering ample space for parking, storage, or your favorite tools and toys. Located within walking distance to schools, shopping, restaurants, and more!
Home overview
- Heat type Forced air-1, natural gas
- Foundation Concrete perimeter
- Roof Asphalt shingles
- Exterior features Back lane, cul-de-sac, flat site, landscaped, playground nearby, schools, shopping nearby, see remarks
- Has garage (y/n) Yes
- Parking desc Double garage attached, insulated, over sized
- # full baths 2
- # half baths 1
- # total bathrooms 3.0
- # of above grade bedrooms 2
- Flooring Carpet, linoleum
- Appliances Air conditioning-central, dishwasher-built-in, dryer, garage opener, refrigerator, stove-electric, washer, window coverings
- Interior features Ensuite bathroom
- Community features Air conditioner, deck, patio, vinyl windows, see remarks
- Area Leduc county
- Zoning description Zone 82
- Lot size (acres) 268.77
- Basement information Partial, finished
- Building size 1421
- Mls® # E4453018
- Property sub type Townhouse
- Status Active
- Other room 1 3.8m X 4.6m
- Master room 12.1m X 15.1m
- Bedroom 2 13.5m X 13.1m
- Kitchen room 10m X 10.4m
- Dining room 9.2m X 10.4m
Level: Main - Living room 12.1m X 24.2m
Level: Main
- Listing type identifier Idx

$-708
/ Month

