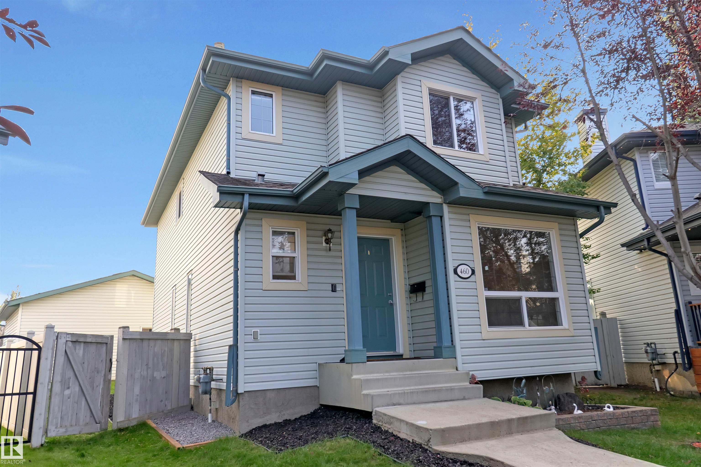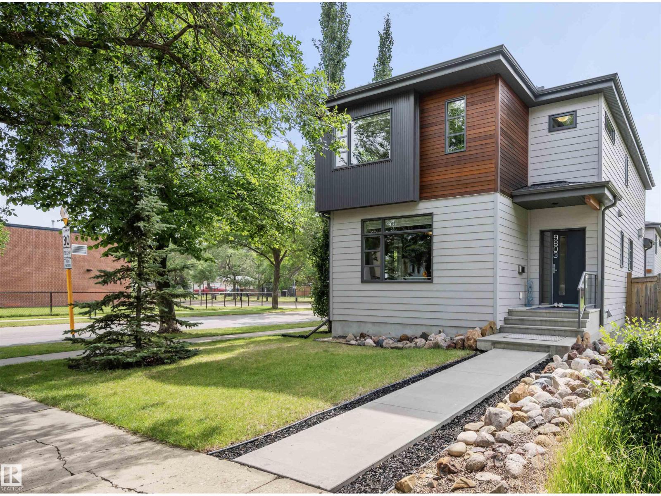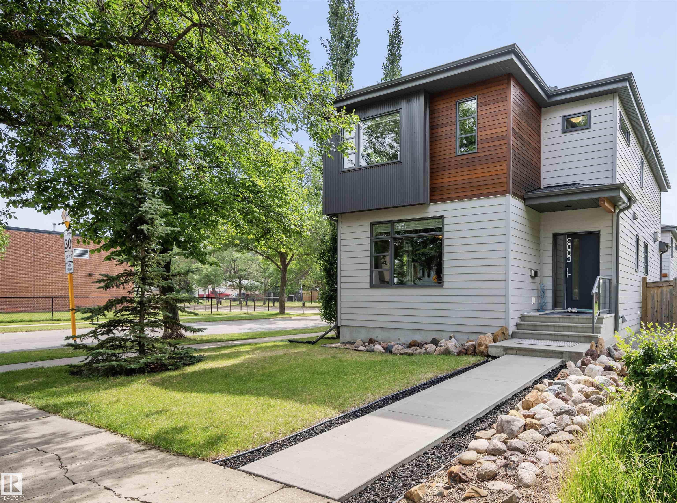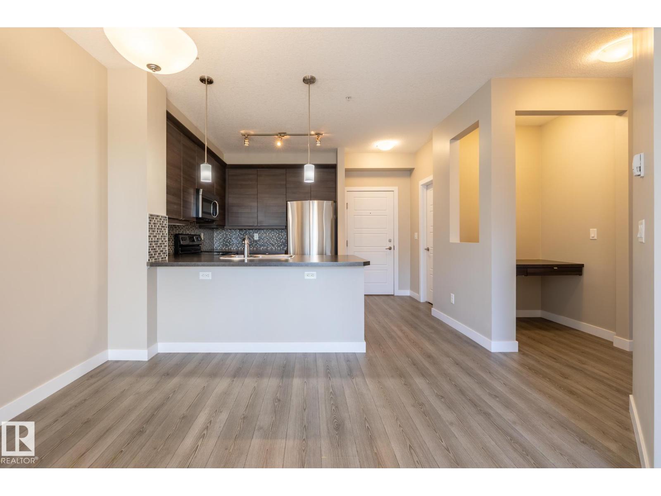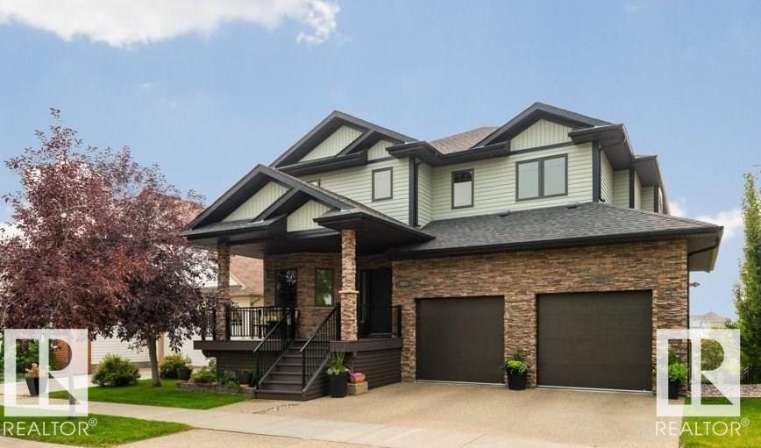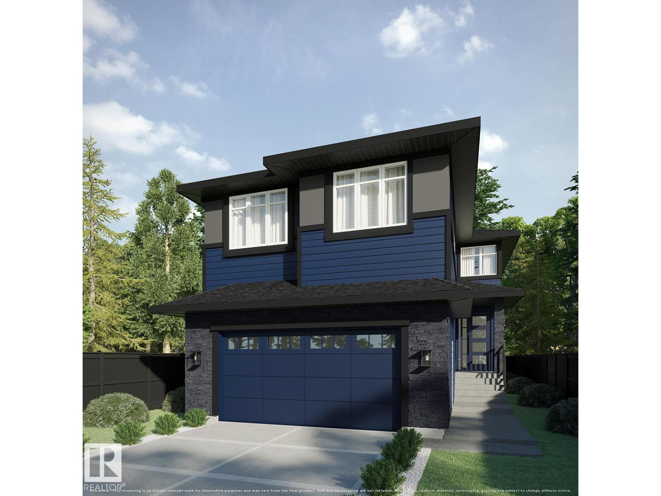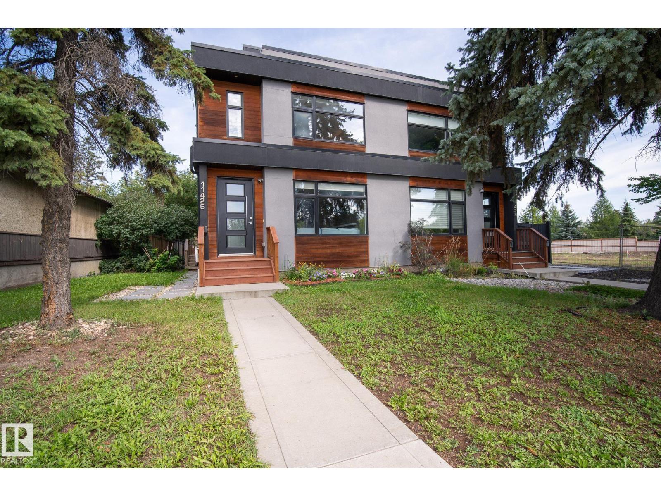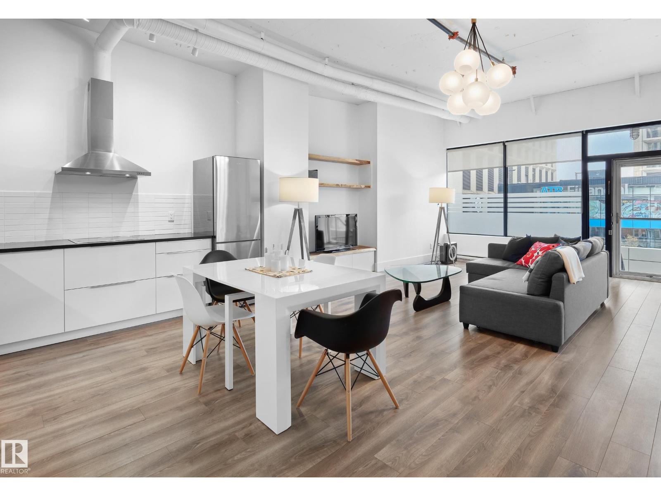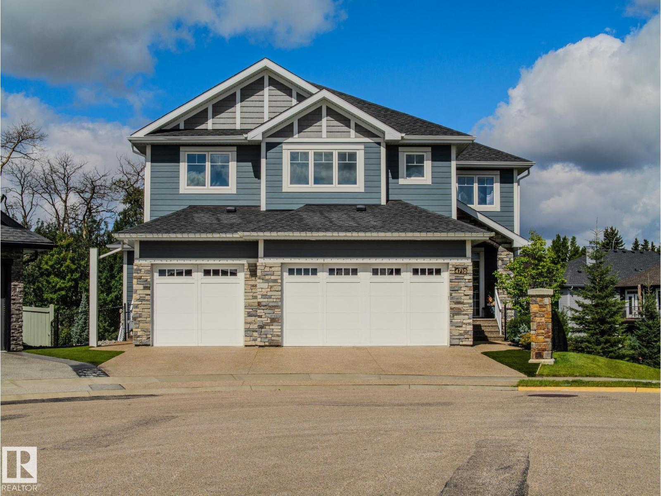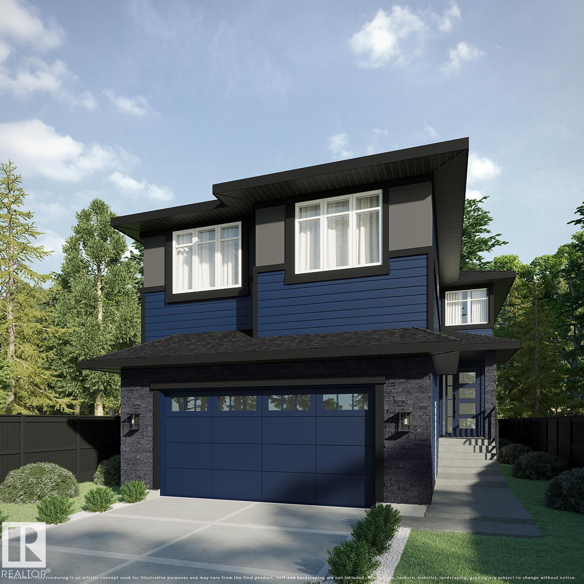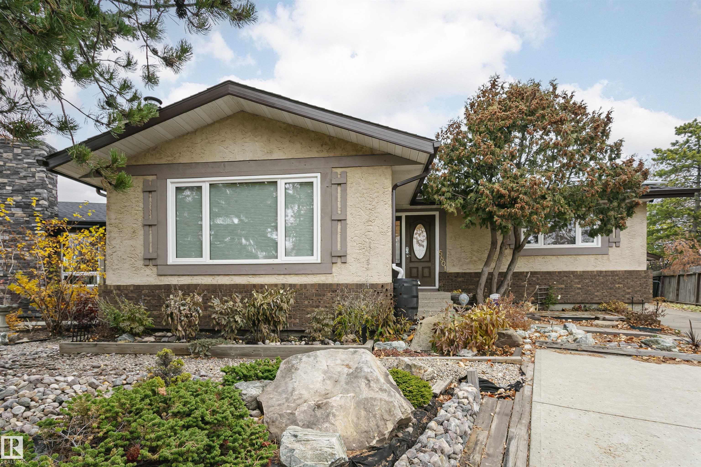
Highlights
Description
- Home value ($/Sqft)$354/Sqft
- Time on Housefulnew 37 hours
- Property typeResidential
- StyleBungalow
- Median school Score
- Lot size6,379 Sqft
- Year built1979
- Mortgage payment
This beautiful corner lot bungalow located in Beaumont is perfect if you’re looking to downsize or start a family & enjoy a backyard oasis. All the expensive items have been done. Including a custom-made kitchen includes a gas-stove, quartz counter-tops, soft-close drawers, motorized blinds over sink, & stainless steel appliances. Other upgrades are solar panels, remote window coverings in 2024( livingroom); triple-pane windows, shingles, furnace & central vac; newer front & back doors, A/C, newer led lights & ceiling fan, newer main bathroom vanity & tub surround. This home has 3 good sized bedrooms on the main level, w/ a 4 pc main bath & 2 pc ensuite. The living room boasts a beautiful brick wood burning fireplace & vaulted ceiling. The basement has a large rec room/flex space & 3 pc bathroom including new shower. W/ plenty of storage & an extra fridge & freezer chest, LG washer/dryer & wash basin. The backyard oasis is perfect w/ perennials and plenty of sunlight. Garage is 6.54m x 6.47m
Home overview
- Heat type Forced air-1, natural gas
- Foundation Concrete perimeter
- Roof Asphalt shingles
- Exterior features Corner lot
- # parking spaces 4
- Has garage (y/n) Yes
- Parking desc Double garage detached, front drive access
- # full baths 2
- # half baths 1
- # total bathrooms 3.0
- # of above grade bedrooms 3
- Flooring Carpet, laminate flooring
- Appliances Air conditioning-central, dishwasher-built-in, dryer, fan-ceiling, freezer, garage control, garage opener, microwave hood fan, storage shed, stove-gas, vacuum system attachments, vacuum systems, washer, window coverings, refrigerators-two
- Has fireplace (y/n) Yes
- Interior features Ensuite bathroom
- Community features Air conditioner, deck, detectors smoke, fire pit, gazebo, vaulted ceiling, vinyl windows, solar equipment
- Area Leduc county
- Zoning description Zone 82
- Lot desc Irregular
- Lot size (acres) 592.63
- Basement information Full, finished
- Building size 1269
- Mls® # E4464195
- Property sub type Single family residence
- Status Active
- Virtual tour
- Kitchen room 15.3m X 10m
- Master room 13m X 12m
- Bedroom 2 10m X 9.5m
- Bedroom 3 12.9m X 9.3m
- Dining room 13.5m X 10.4m
Level: Main - Living room 17.3m X 11.9m
Level: Main
- Listing type identifier Idx

$-1,197
/ Month

