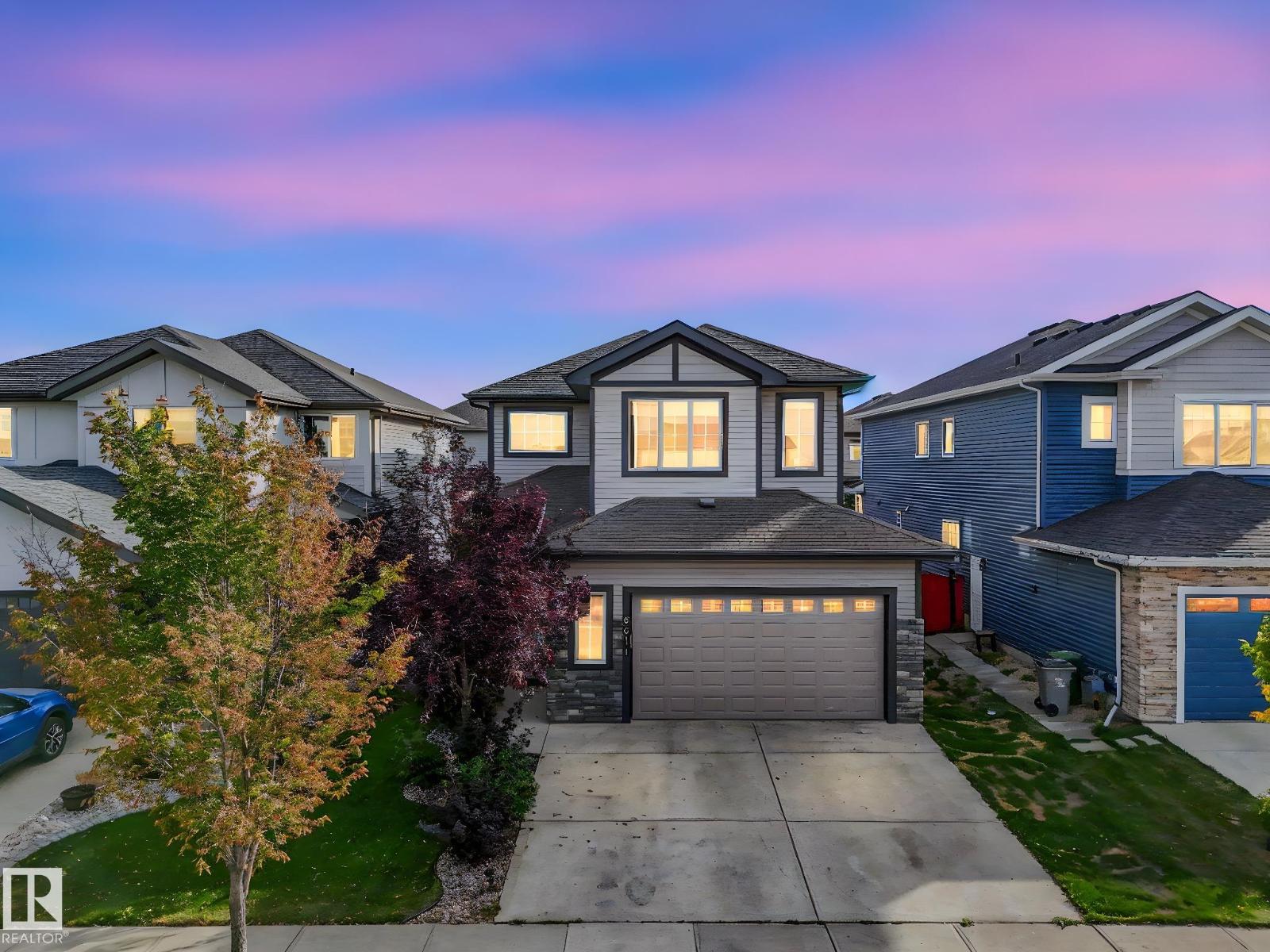This home is hot now!
There is over a 89% likelihood this home will go under contract in 15 days.

The location couldn’t be better — green space right out front, the rec centre just a block away, and a side entrance ready for your basement development! From the moment you step inside, the welcoming foyer and open staircase set the tone. The spacious living room offers a warm gas fireplace with stacked stone, rich hardwood floors, and sun-filled south-facing windows. The chef’s kitchen features sleek quartz countertops, a countertop stove with stainless steel hood fan, built-in wall oven and microwave, plus a full-size fridge and freezer. A large walk-through pantry connects seamlessly to the mudroom with built-in lockers, storage, and laundry. Upstairs, you’ll love the expansive bonus room, perfect for family movie nights or a play space, along with a luxurious primary suite boasting a walk-in closet and spa-inspired 5-piece ensuite, plus two additional bedrooms and a 4-piece bath.Heated garage and central air are agreat bonus to the fabulous home. (id:63267)

