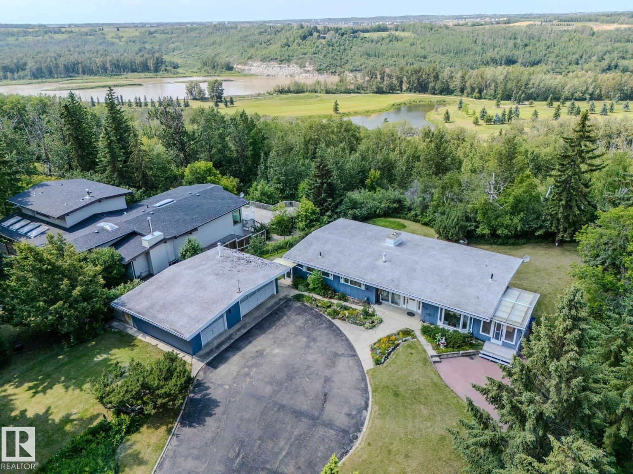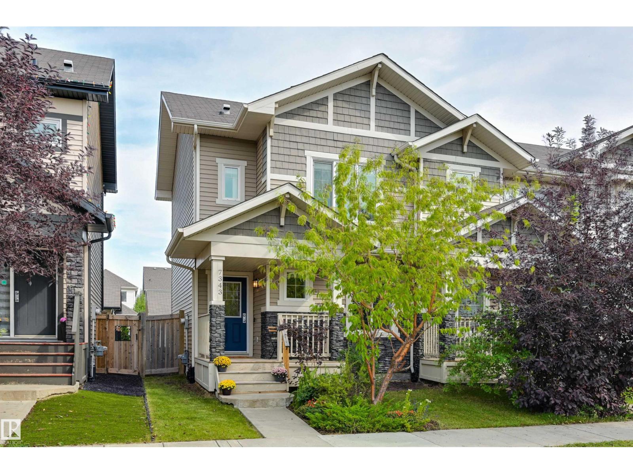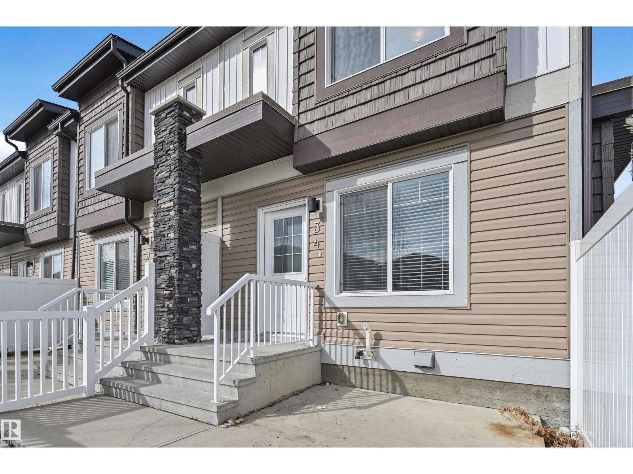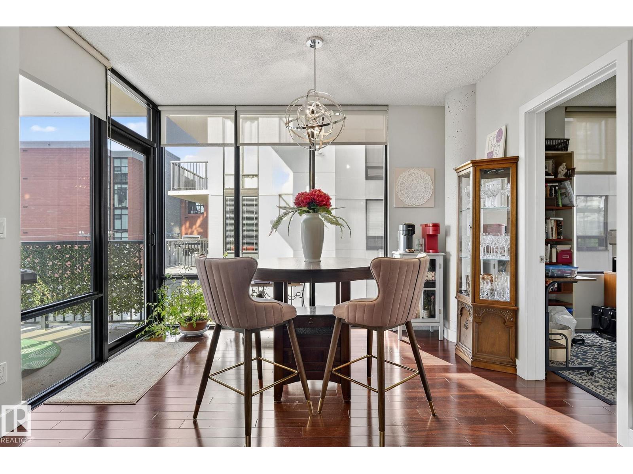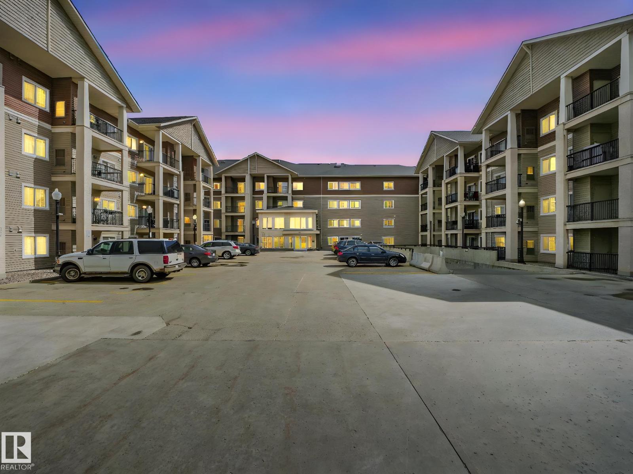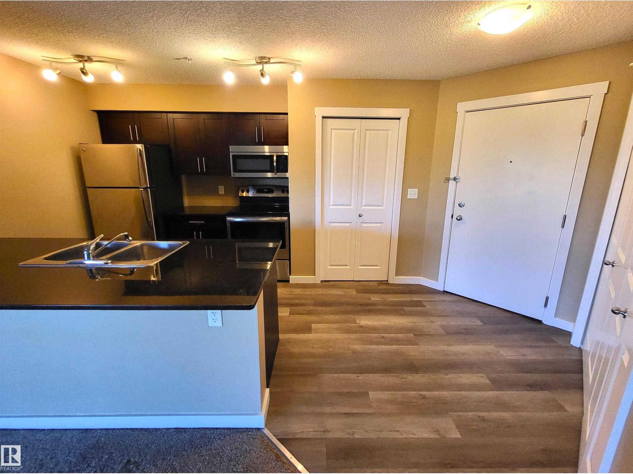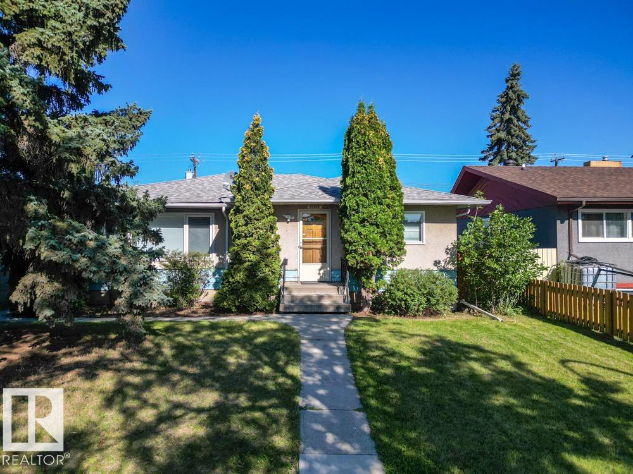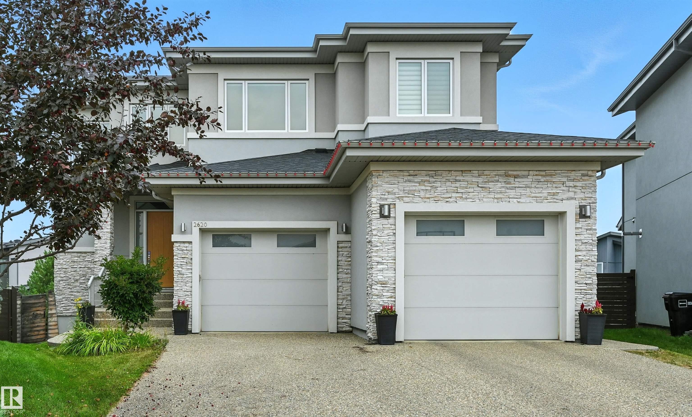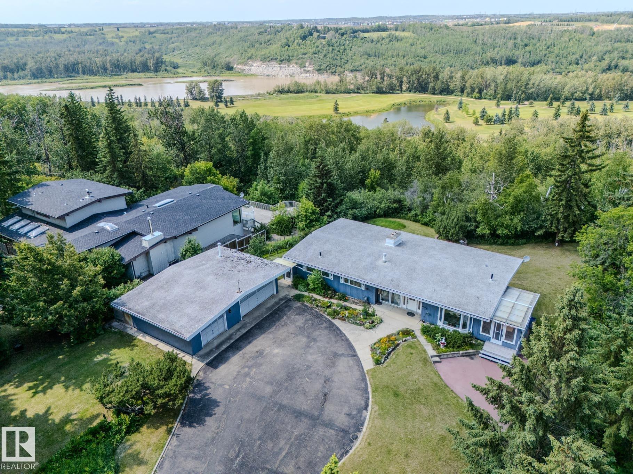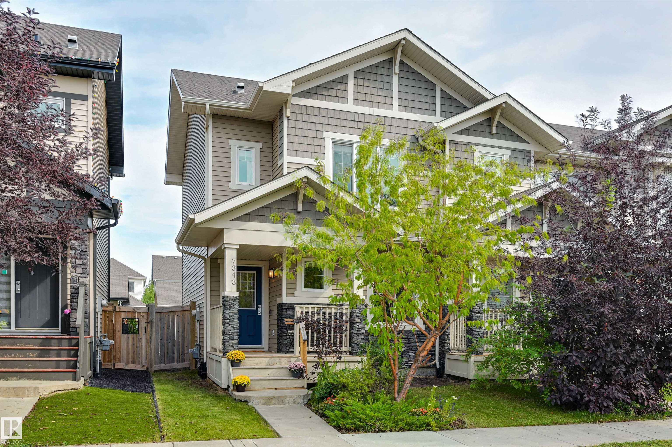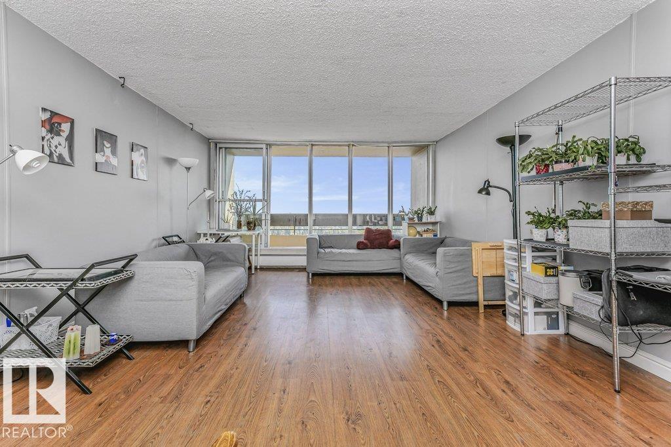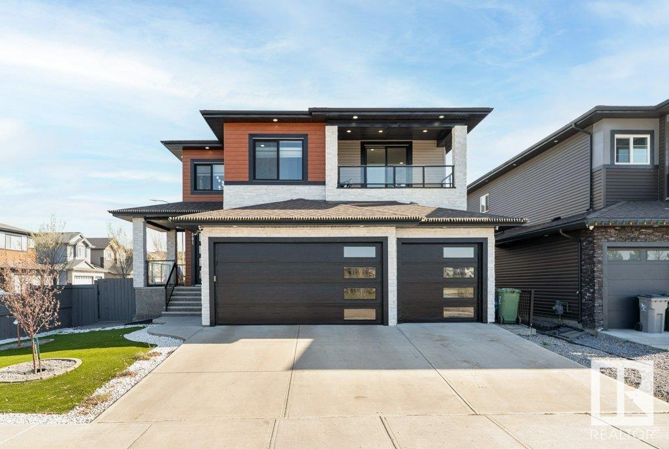
Highlights
Description
- Home value ($/Sqft)$339/Sqft
- Time on Houseful61 days
- Property typeSingle family
- Median school Score
- Year built2019
- Mortgage payment
Luxury Living, Vastu Perfected! Elegantly positioned on a prized corner lot in Beaumont, this masterpiece blends timeless design with VASTU principles. A grand 8-ft double door opens to soaring 9-ft ceilings and a sunlit open-concept layout. The main floor features a private office, a spacious living room with fireplace and swing, and a chef-inspired kitchen with gas cooktop, waterfall granite island, premium cabinetry, and walk-in pantry. Upstairs, enjoy tranquil LAKE VIEWS from the balcony, a serene master retreat with 5-pc ensuite, jetted tub, shower panel, and meditation space, plus a dedicated laundry room. The TRIPLE heated garage offers a 220V EV charger, hot/cold sink, and floor drain. The fully finished basement includes a party room, wet bar, additional bed and bath. Outdoors, unwind in the low-maintenance yard with artificial grass, concrete pad, built-in deck, and custom gazebo. Complete with central A/C, water softener, ceiling speakers, and CCTV. A Must-See Masterpiece !! (id:63267)
Home overview
- Cooling Central air conditioning
- Heat type Forced air
- # total stories 2
- Fencing Fence
- # parking spaces 6
- Has garage (y/n) Yes
- # full baths 4
- # total bathrooms 4.0
- # of above grade bedrooms 4
- Subdivision Eaglemont heights
- View Lake view
- Lot size (acres) 0.0
- Building size 2813
- Listing # E4446282
- Property sub type Single family residence
- Status Active
- Storage 7.16m X 3.26m
Level: Basement - 4th bedroom 3.33m X 3.64m
Level: Basement - Recreational room 4.32m X 5.4m
Level: Basement - Office 3.49m X 2.74m
Level: Main - Kitchen 3.34m X 3.76m
Level: Main - Mudroom 2.28m X 2.67m
Level: Main - Dining room 3.34m X 3.09m
Level: Main - Pantry 3.25m X 1.4m
Level: Main - Living room 5.42m X 5.37m
Level: Main - Family room 4.62m X 4.38m
Level: Upper - Laundry 2.71m X 1.8m
Level: Upper - 2nd bedroom 3.45m X 4.05m
Level: Upper - Primary bedroom 5.36m X 5.56m
Level: Upper - 3rd bedroom 3.66m X 3.34m
Level: Upper
- Listing source url Https://www.realtor.ca/real-estate/28568760/6601-55-av-beaumont-eaglemont-heights
- Listing type identifier Idx

$-2,547
/ Month

