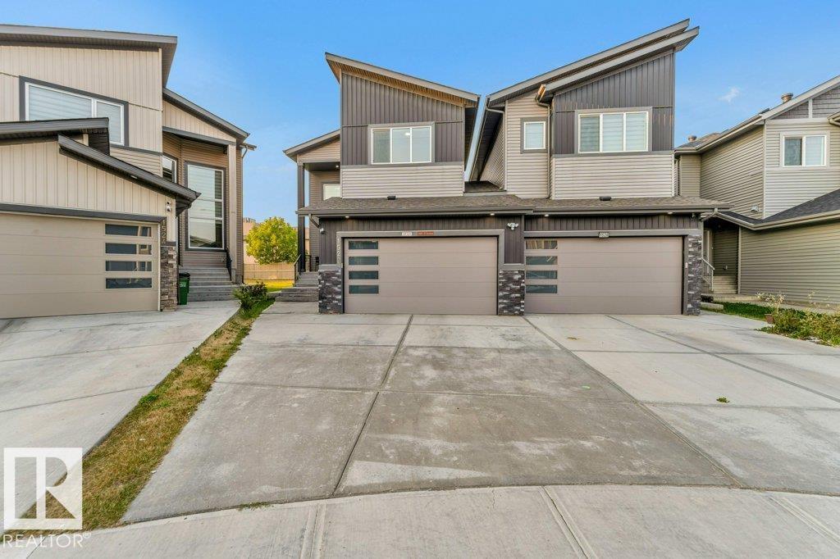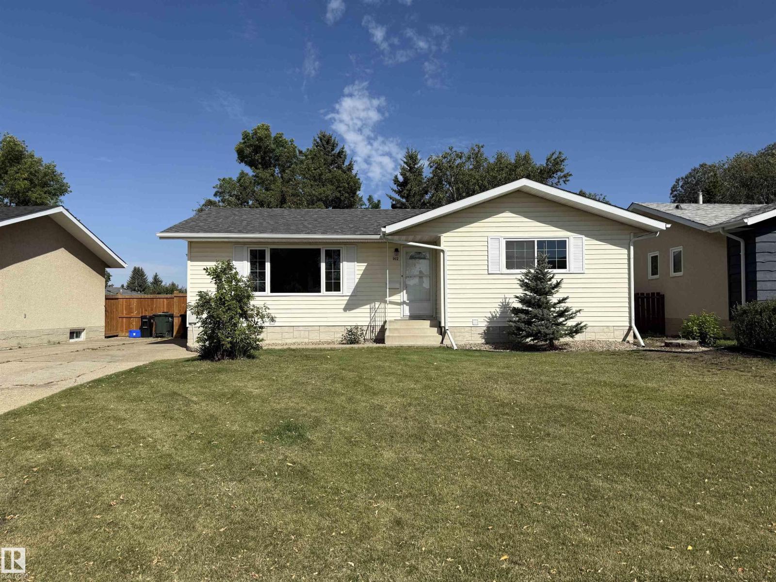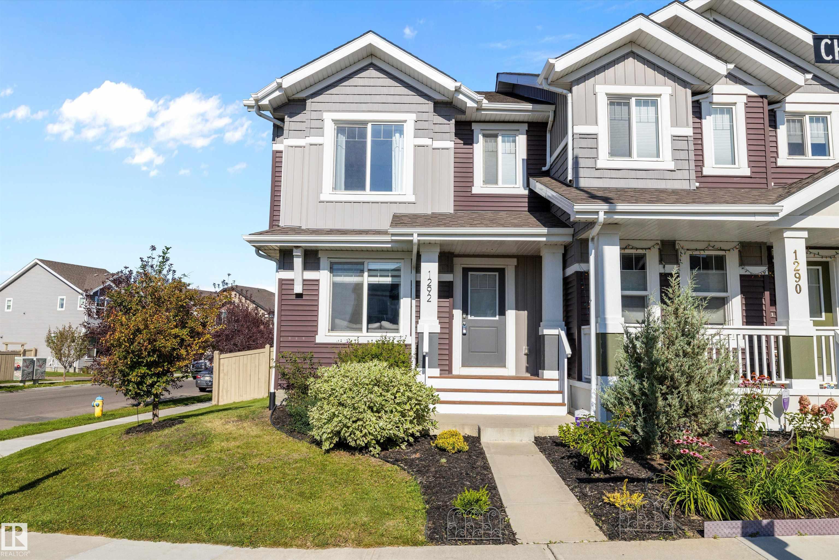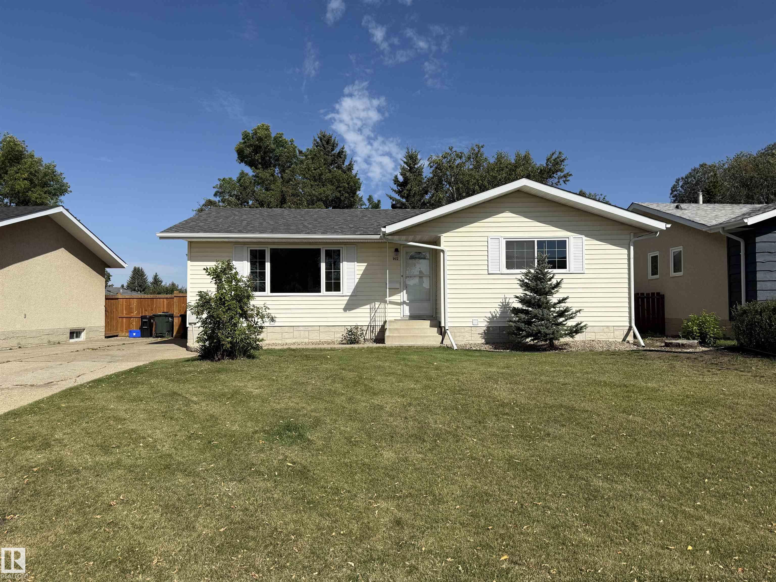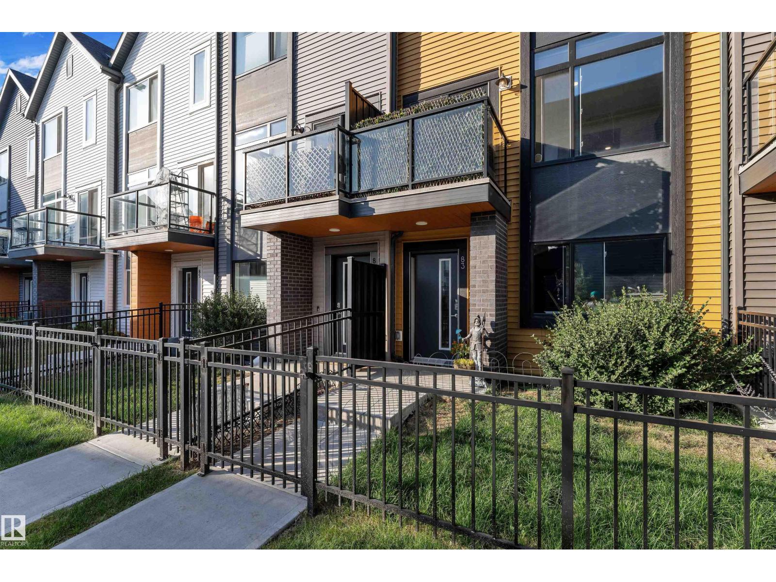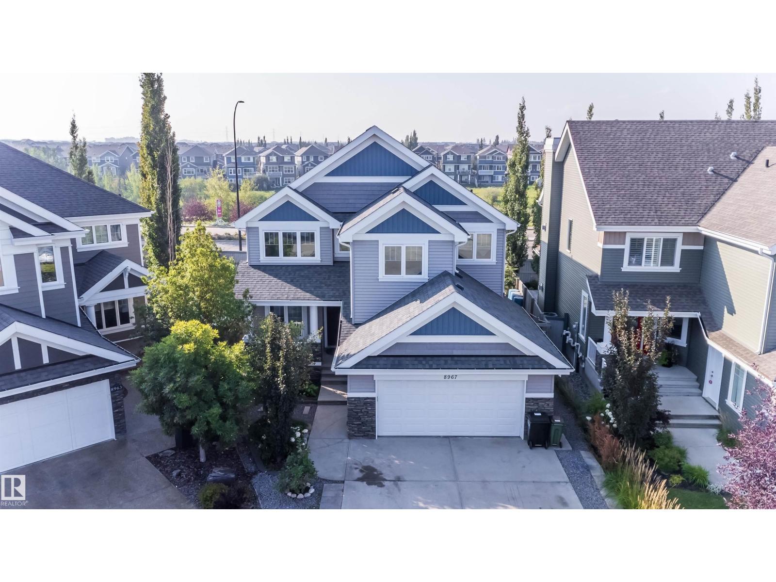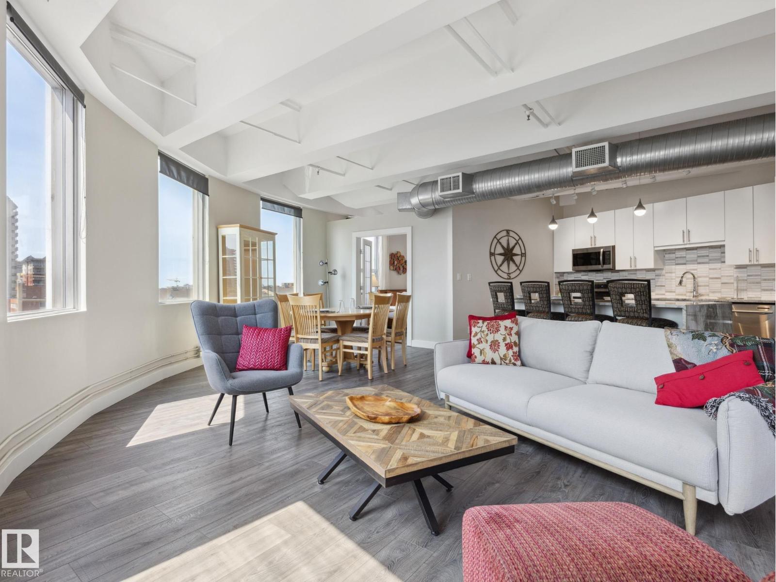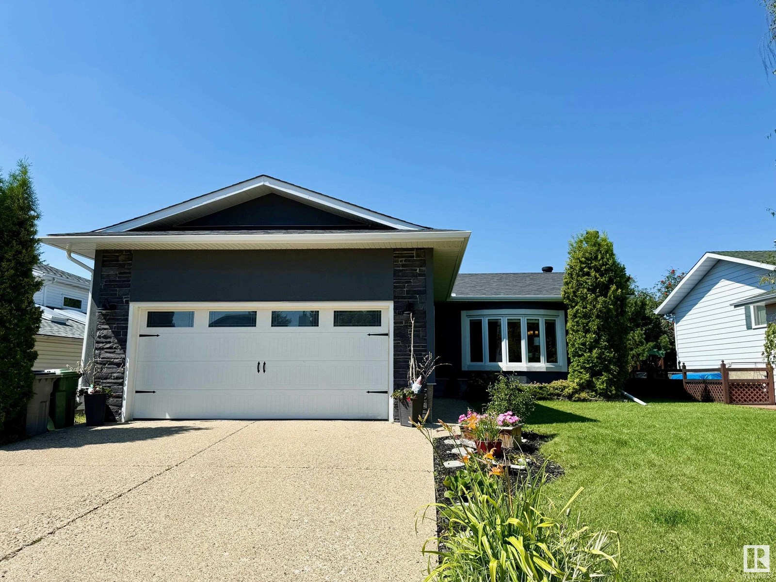
Highlights
Description
- Home value ($/Sqft)$432/Sqft
- Time on Houseful36 days
- Property typeSingle family
- StyleBungalow
- Median school Score
- Lot size6,051 Sqft
- Year built1983
- Mortgage payment
This beautiful Beaumont bungalow offers 2430 sq ft of renovated space (1215 sq.ft. above grade), 4 beds, 2.5 baths; blending comfort, character and convenience in a quiet, mature neighbourhood. Your own oak English-style pub awaits w/ billiards and darts space, wood-burning fireplace, and movie nook. Renovations (2019): shingles, entrance/garage doors, stucco/rockwork, gutters/soffits/fascia, extra insulation and triple-paned windows. Renovated basement (2021) incl. bathroom w/ gorgeous shower & heated tile and bedroom w/ oversized bright egress window. Custom cellular shades throughout (2021). New furnace/ A/C (2023). A private, tree-lined oasis incl. perennials, garden space & large shed. Direct access to paved trail system leads to Dansereau (K-9) and Saint-Andre (K-4) schools, Four Seasons Park, playgrounds, rec centre/pool, library, shopping & dining! Perfect for families, retirees, or couples seeking a relaxed lifestyle near Edmonton and the airport - with space to entertain, unwind and grow. (id:63267)
Home overview
- Heat type Forced air
- # total stories 1
- Fencing Fence
- Has garage (y/n) Yes
- # full baths 2
- # half baths 1
- # total bathrooms 3.0
- # of above grade bedrooms 4
- Community features Public swimming pool
- Subdivision Beauridge
- Lot dimensions 562.13
- Lot size (acres) 0.13890041
- Building size 1215
- Listing # E4450627
- Property sub type Single family residence
- Status Active
- Family room 3.962m X 7.01m
Level: Basement - Laundry 3.886m X 3.073m
Level: Basement - 4th bedroom 4.369m X 3.658m
Level: Basement - Games room 3.785m X 8.382m
Level: Basement - Kitchen 2.743m X 4.775m
Level: Main - Primary bedroom 3.175m X 4.064m
Level: Main - 2nd bedroom 3.48m X 2.438m
Level: Main - Living room 3.861m X 5.791m
Level: Main - Dining room 2.769m X 2.438m
Level: Main - 3rd bedroom 2.743m X 3.073m
Level: Main
- Listing source url Https://www.realtor.ca/real-estate/28676901/5510-59-st-beaumont-beauridge
- Listing type identifier Idx

$-1,400
/ Month

