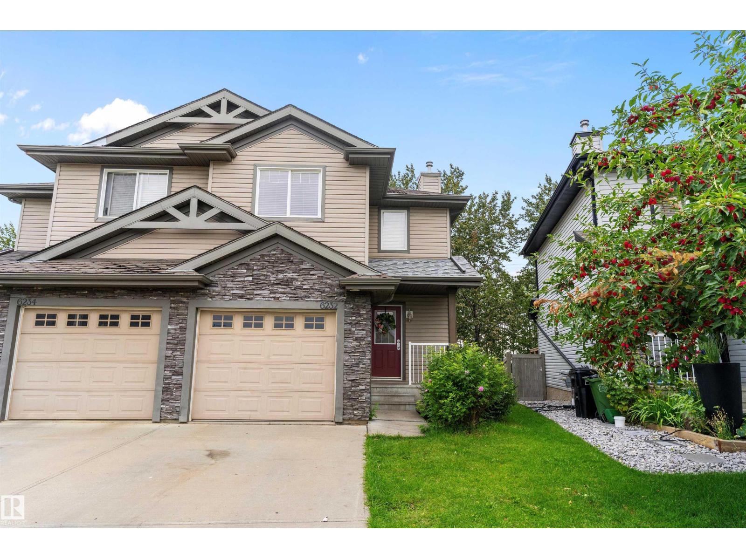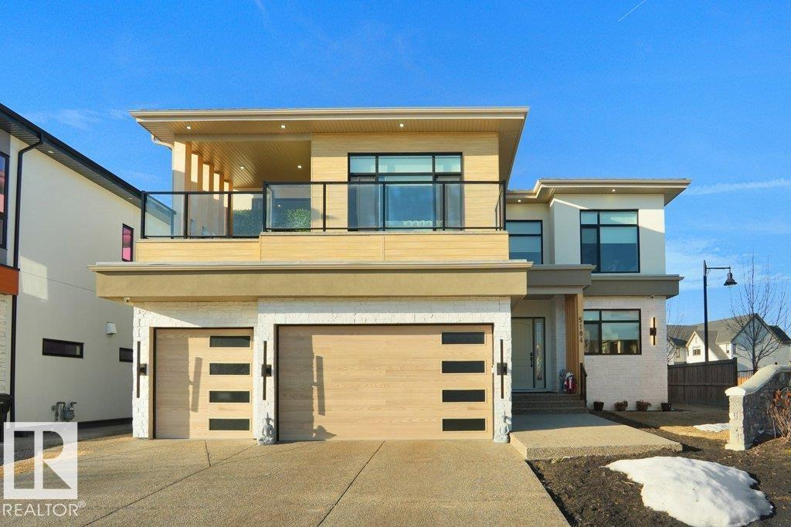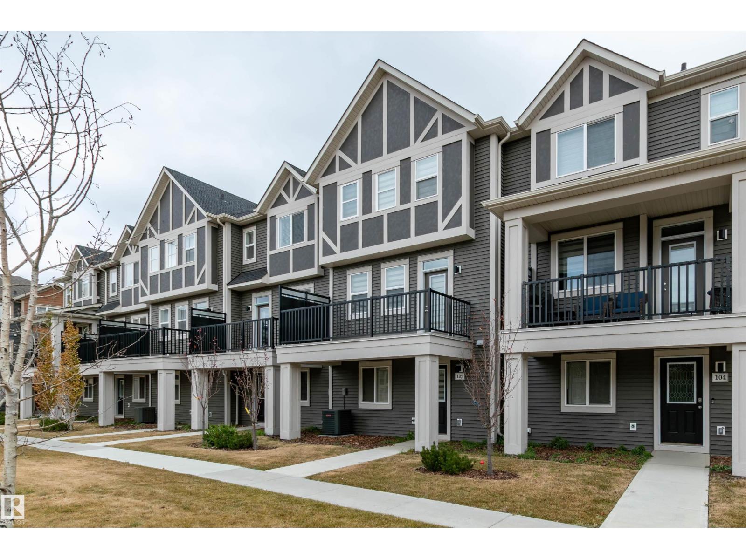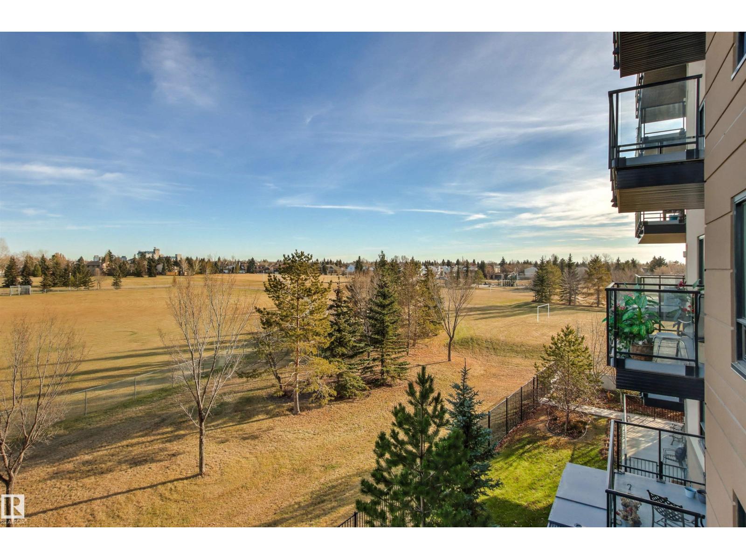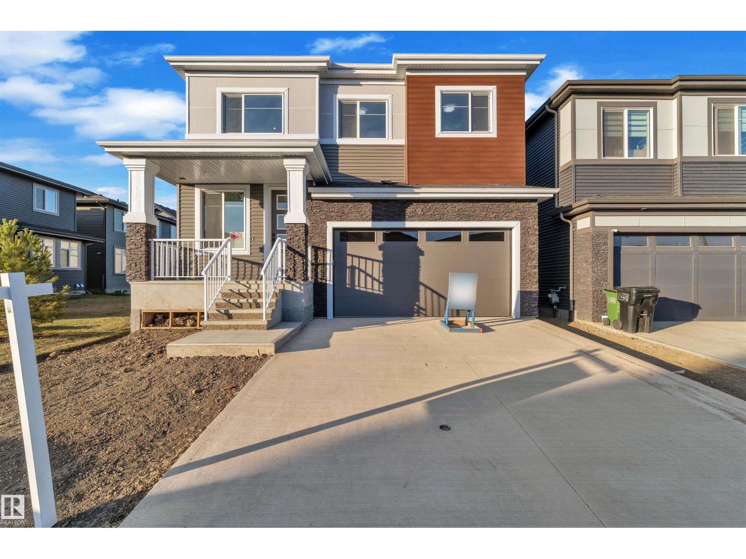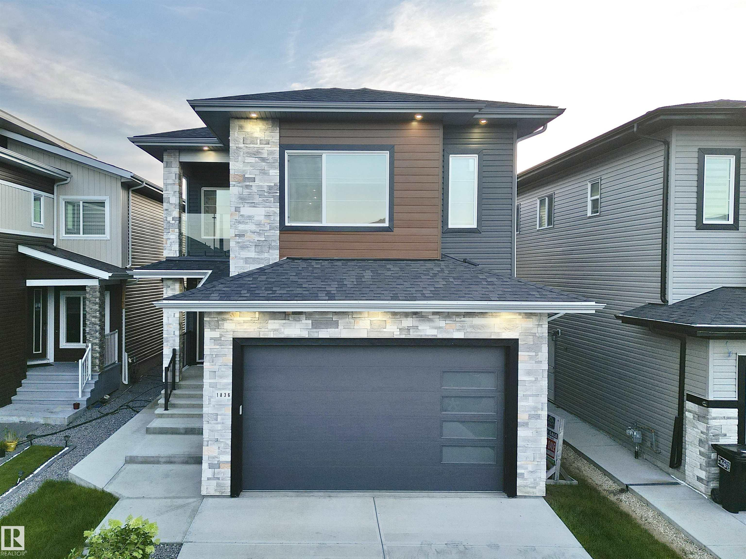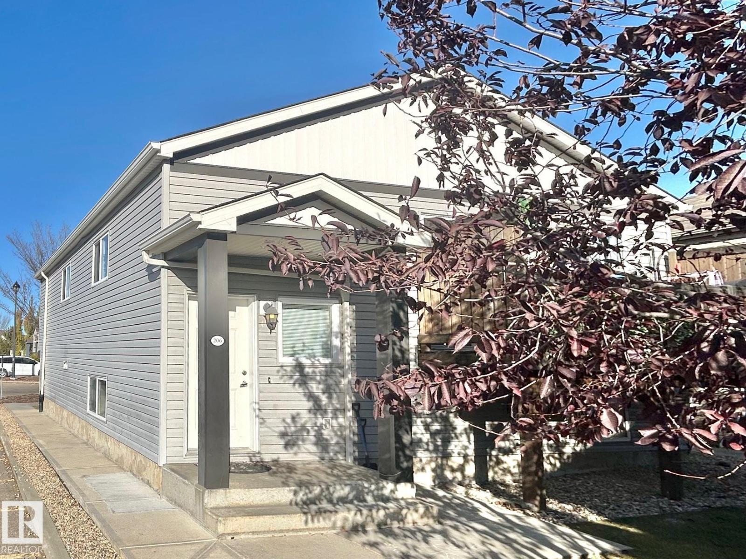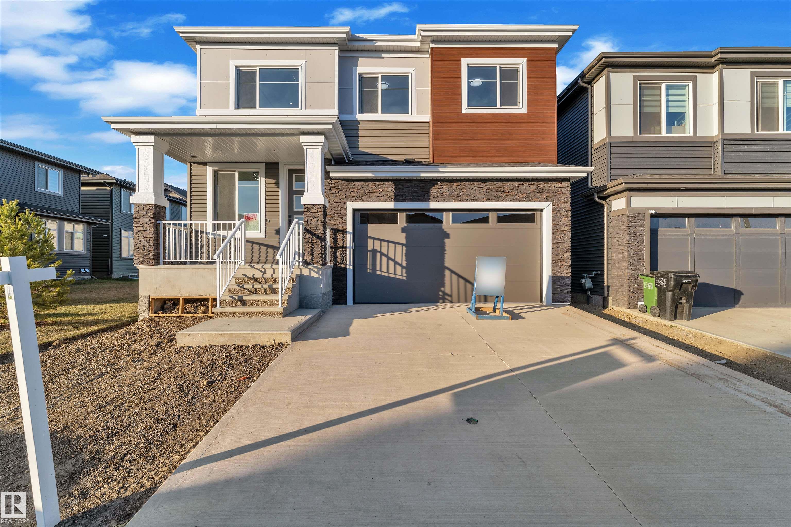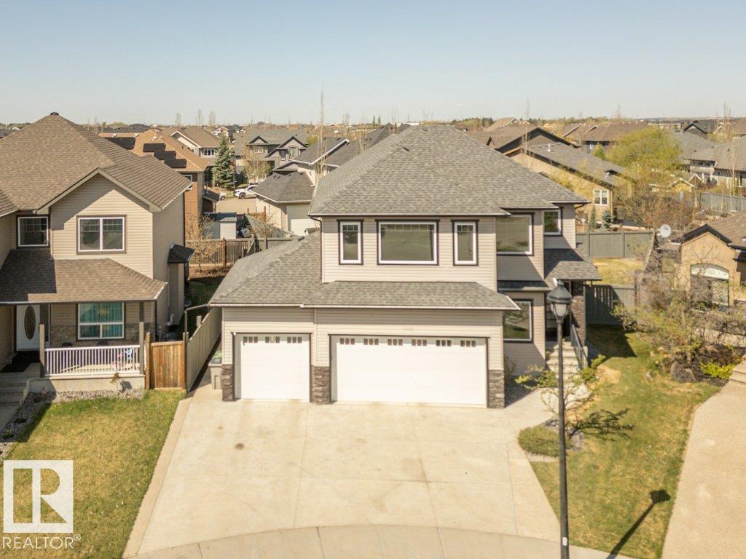
Highlights
Description
- Home value ($/Sqft)$283/Sqft
- Time on Housefulnew 6 days
- Property typeSingle family
- Median school Score
- Year built2013
- Mortgage payment
Welcome to this beautifully renovated home in one of Beaumont’s most desirable neighborhoods. Set on a large pie-shaped, fully fenced lot, it features a mature landscaped yard and new two tier deck perfect for entertaining or relaxing. The spacious triple garage includes built-in shelving for extra storage. Inside, the open-concept main floor is bright and inviting. The chef’s kitchen offers high-end finishes, modern cabinetry, and a large island flowing into the dining area and cozy living room with gas fireplace. A dedicated office and walk-in pantry complete the main level. Upstairs, enjoy a spacious bonus room, four bedrooms and a luxurious primary suite with spa-inspired ensuite and walk-in closet. The finished basement includes a legal two-bedroom suite with private entrance ideal for rental income or extended family. Located in a quiet cul-de-sac near schools and parks. (id:63267)
Home overview
- Cooling Central air conditioning
- Heat type Forced air
- # total stories 2
- # parking spaces 6
- Has garage (y/n) Yes
- # full baths 3
- # half baths 1
- # total bathrooms 4.0
- # of above grade bedrooms 6
- Subdivision Place chaleureuse
- Lot size (acres) 0.0
- Building size 2647
- Listing # E4462104
- Property sub type Single family residence
- Status Active
- 2nd kitchen 3.68m X 2.37m
Level: Lower - 5th bedroom 3.22m X 3.31m
Level: Lower - 6th bedroom 2.89m X 3.15m
Level: Lower - Living room 5.78m X 2.7m
Level: Main - Dining room 3.55m X 3.05m
Level: Main - Kitchen 5.92m X 4.55m
Level: Main - Primary bedroom 5.15m X 4.22m
Level: Upper - Bonus room 8.19m X 3.82m
Level: Upper - 3rd bedroom 4.02m X 2.56m
Level: Upper - 2nd bedroom 3.27m X 2.59m
Level: Upper - 4th bedroom 4.03m X 2.69m
Level: Upper
- Listing source url Https://www.realtor.ca/real-estate/28990179/5512-etoile-co-beaumont-place-chaleureuse
- Listing type identifier Idx

$-1,997
/ Month



