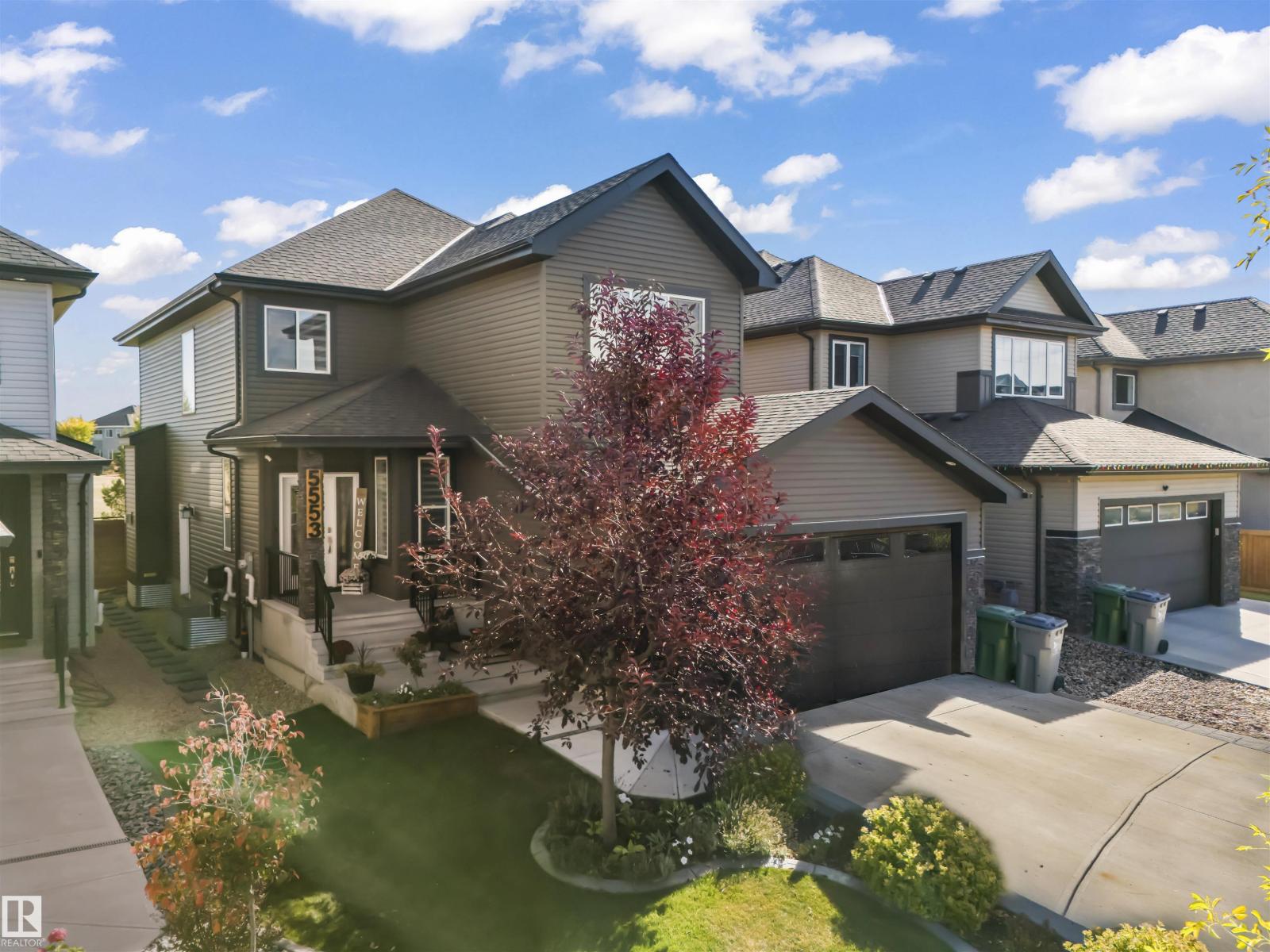This home is hot now!
There is over a 87% likelihood this home will go under contract in 15 days.

Welcome home to this beautifully maintained 2 Storey house backing onto park. Bright open-concept main floor offers a spacious Great Room , Modern Kitchen with quartz counters & walk-through Pantry, Dining area, Den/Office, Mudroom/Laundry & 2pc Bath. Upstairs you’ll find 4 generous Bedrooms plus a Bonus Room. Thoughtful upgrades include hardwood flooring, custom California closets/organizers, wired sound system & S.S. appliances. The oversized double garage features epoxy-treated floors, an 18ft wide door & tandem parking. The bright unfinished basement with 4 windows & separate entry is waiting for your creativity. Step outside to your oversized deck – the perfect spot to relax or entertain while enjoying peaceful park views. Walk to 2 K-9 schools, minutes to shopping, South Edmonton, Airport & major routes. Move-in ready for new owners. (id:63267)

