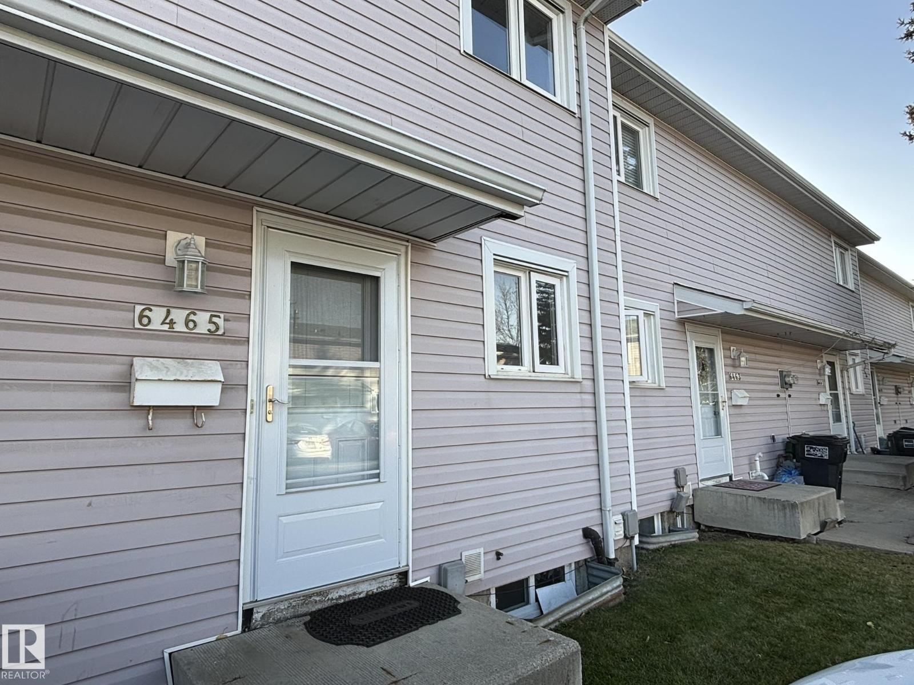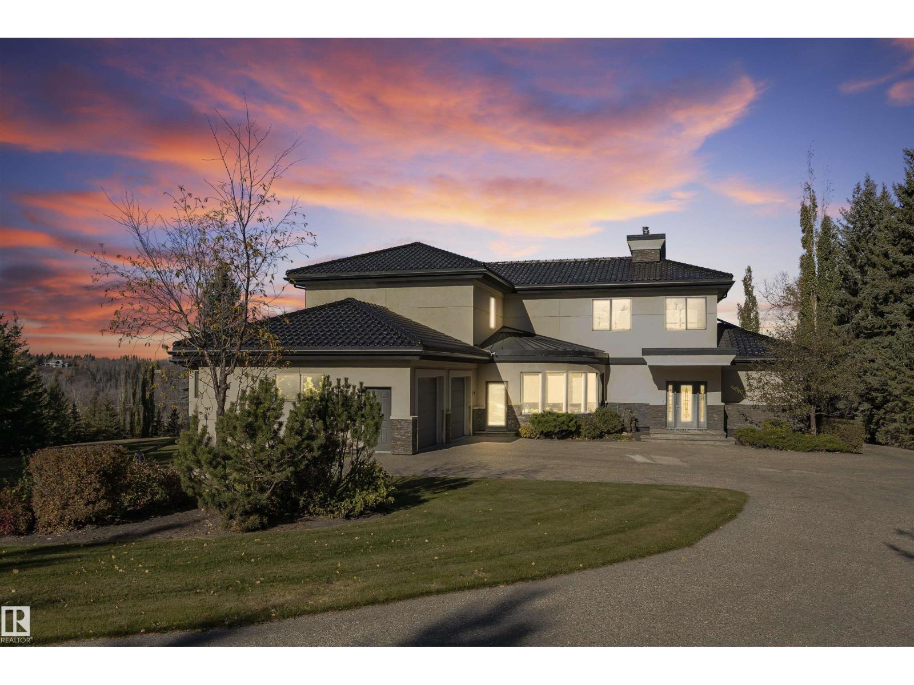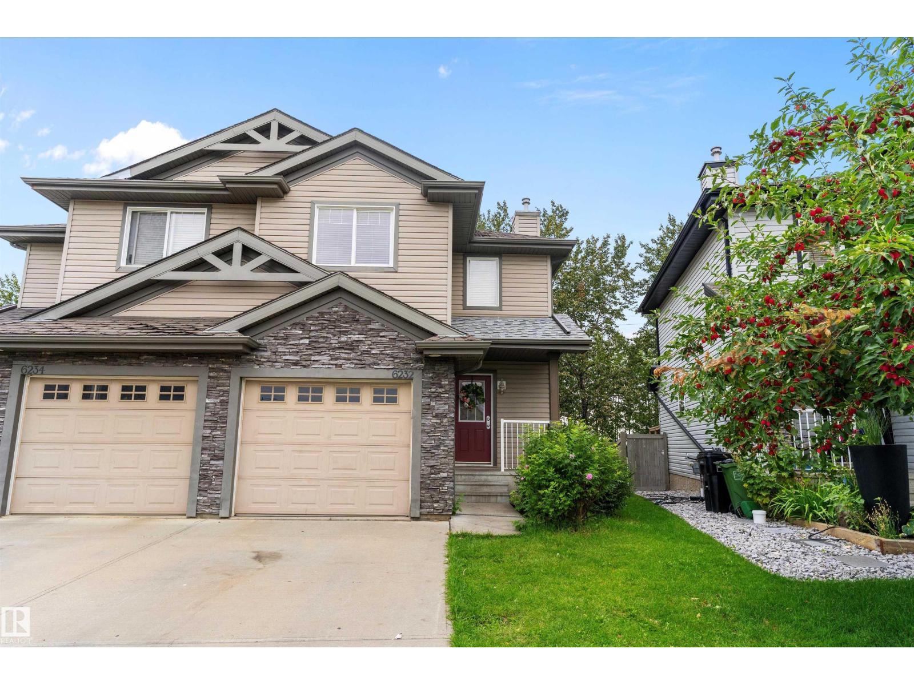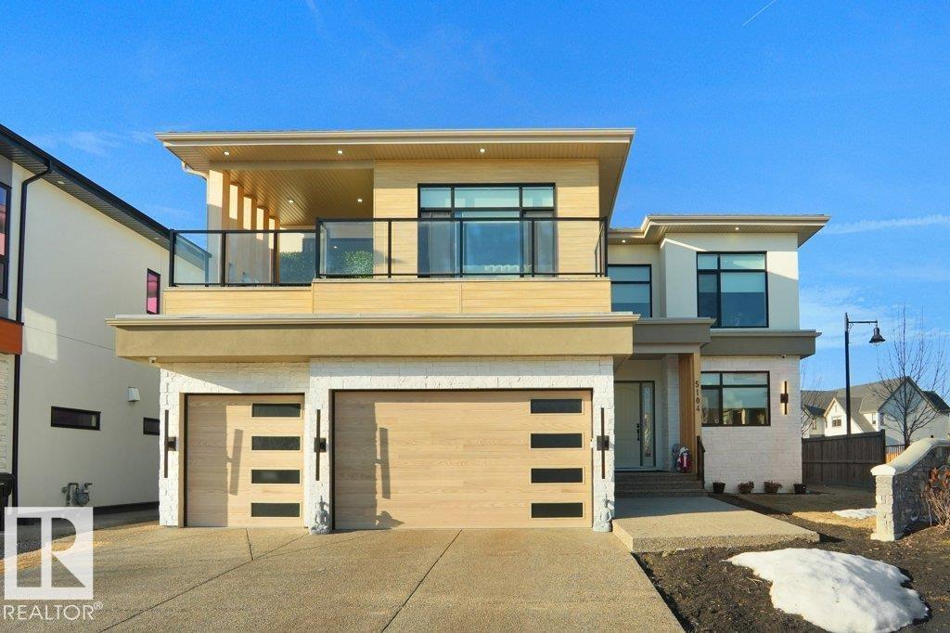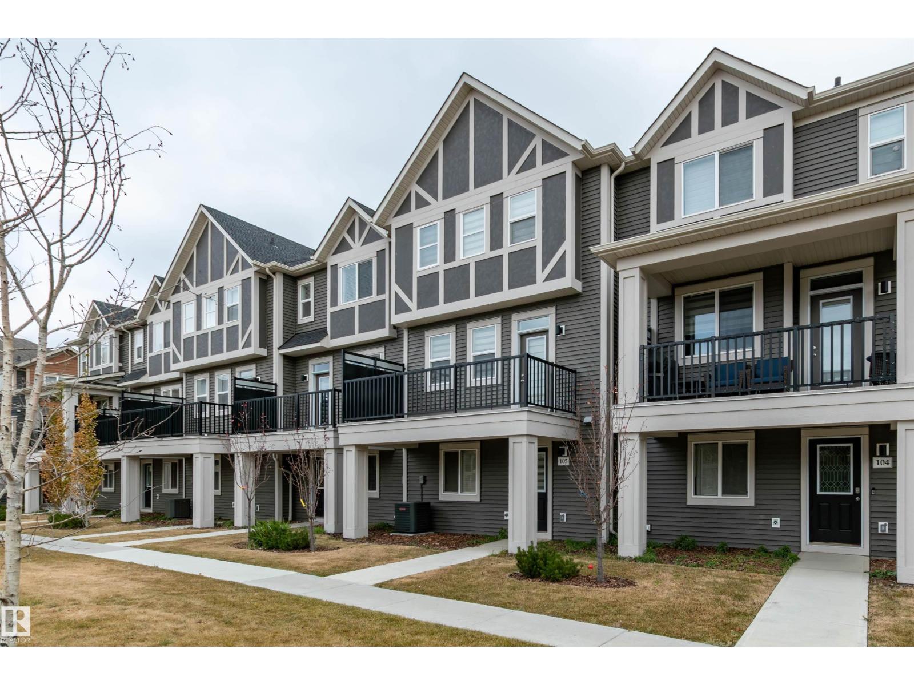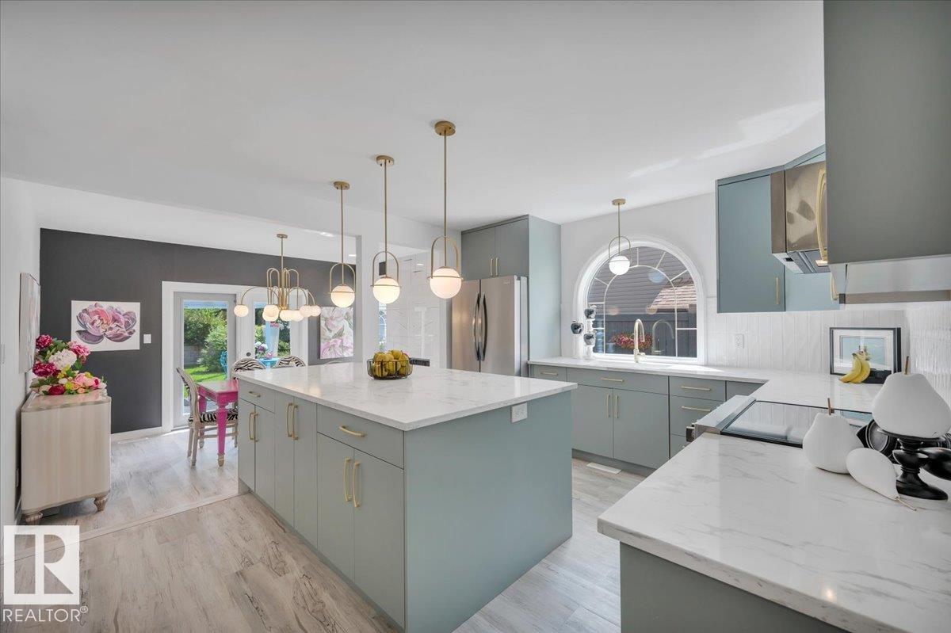
Highlights
Description
- Home value ($/Sqft)$444/Sqft
- Time on Houseful29 days
- Property typeSingle family
- StyleBungalow
- Median school Score
- Year built1981
- Mortgage payment
Step into a home where style & comfort come together in every detail. The heart of this property is its fully renovated kitchen, complete with a 7 foot island, striking light fixtures, quartz countertop, new cabinets, & elegant gold accents that set the tone for the entire home. Top-of-the-line appliances elevate both function & design, making this space a true showpiece. With 3 brand new bathrooms featuring glass showers, every corner of this home feels fresh & modern. All new doors, casings, & baseboards inside carry the renovation's quality throughout, while gorgeous fireplace anchors the dining room in warmth & charm. The vaulted ceiling in the living room creates a sense of airiness & grandeur, perfectly complemented by a stunning spiral staircase that leads to a unique loft retreat. Outside, the beauty continues w/ a large tiered & meticulously manicured yard that is nothing short of extraordinary - a private paradise that must be seen to be believed. She Shed, offers the perfect escape (id:63267)
Home overview
- Heat type Forced air
- # total stories 1
- Fencing Fence
- # parking spaces 4
- Has garage (y/n) Yes
- # full baths 3
- # total bathrooms 3.0
- # of above grade bedrooms 3
- Subdivision Beauridge
- Lot size (acres) 0.0
- Building size 1418
- Listing # E4458930
- Property sub type Single family residence
- Status Active
- Den 4.78m X 3.51m
Level: Basement - Recreational room 3.71m X 5.88m
Level: Basement - 3rd bedroom 3.84m X 3.51m
Level: Basement - 2nd bedroom 2.89m X 3.77m
Level: Main - Dining room 4.12m X 3.21m
Level: Main - Kitchen 4.13m X 3.68m
Level: Main - Living room 5.97m X 3.67m
Level: Main - Primary bedroom 4.02m X 3.94m
Level: Main - Loft 4.15m X 3.86m
Level: Upper
- Listing source url Https://www.realtor.ca/real-estate/28896603/5409-56-st-beaumont-beauridge
- Listing type identifier Idx

$-1,680
/ Month

