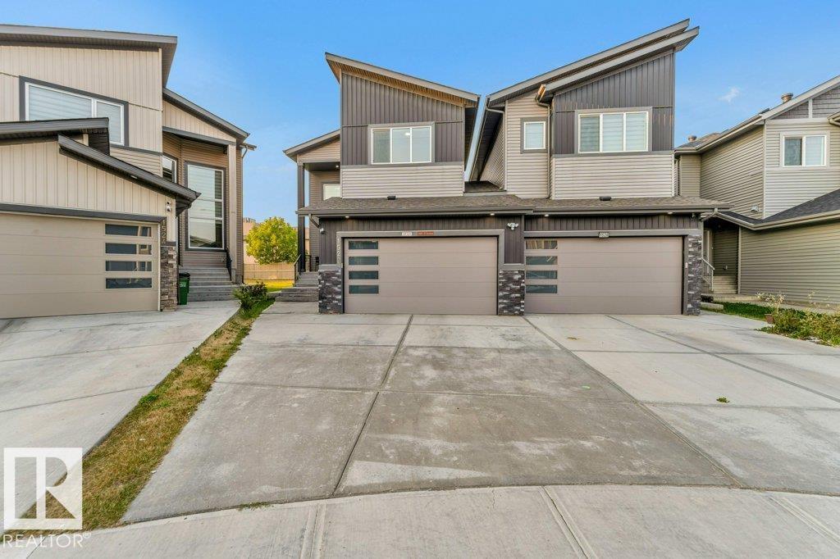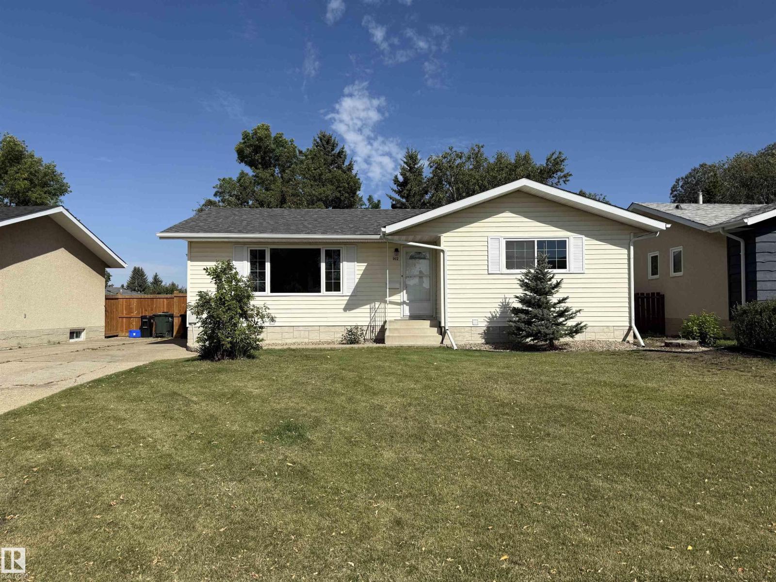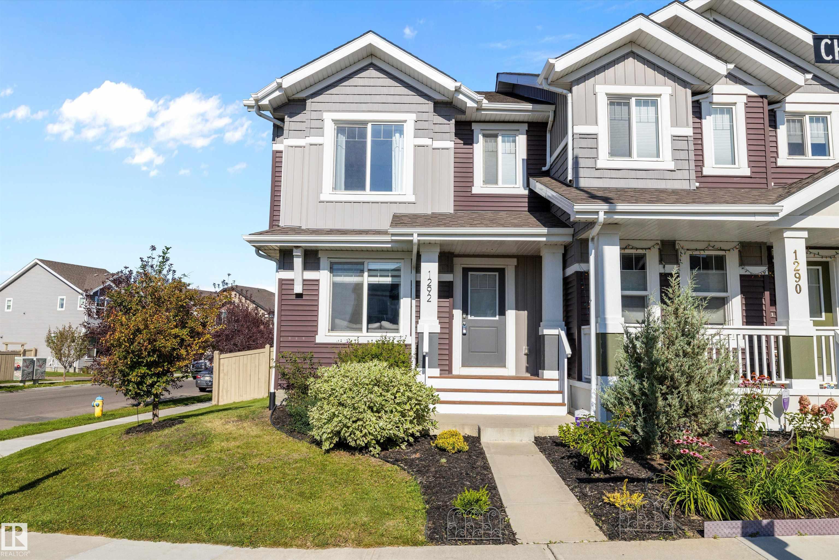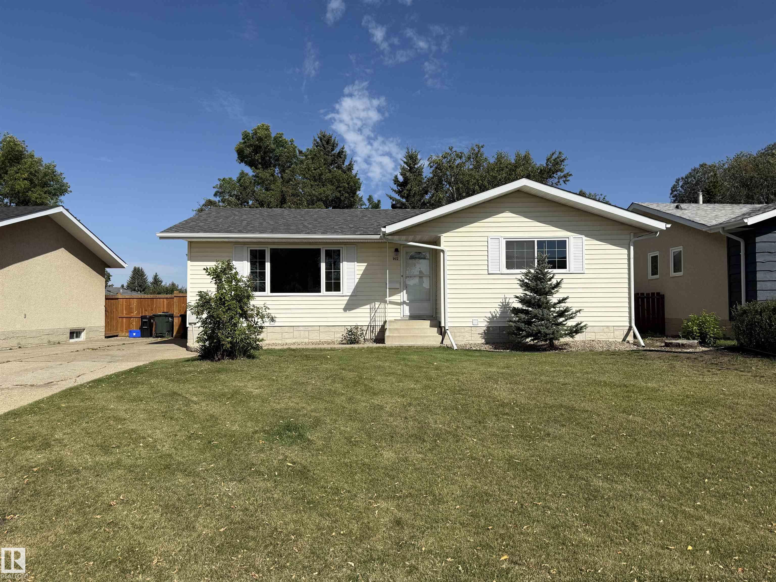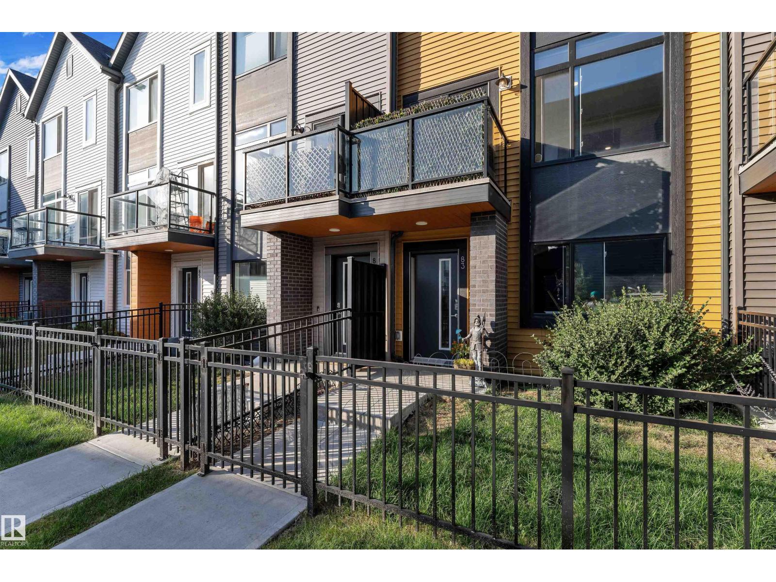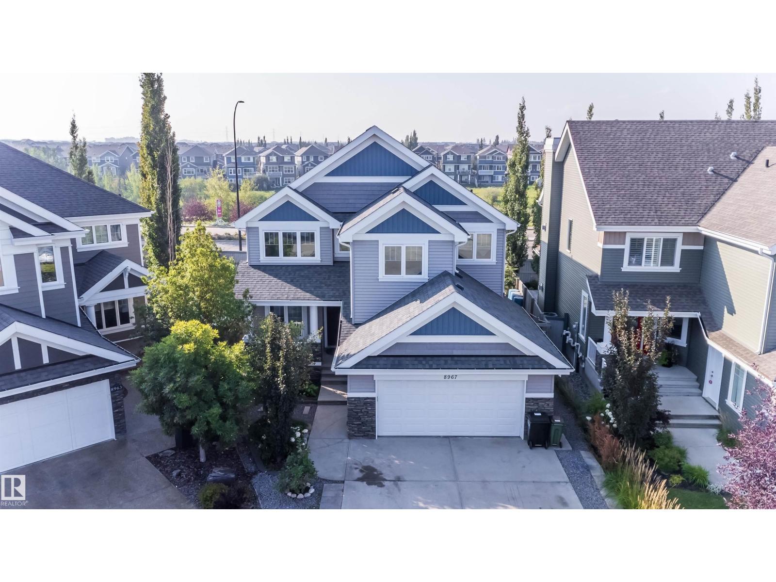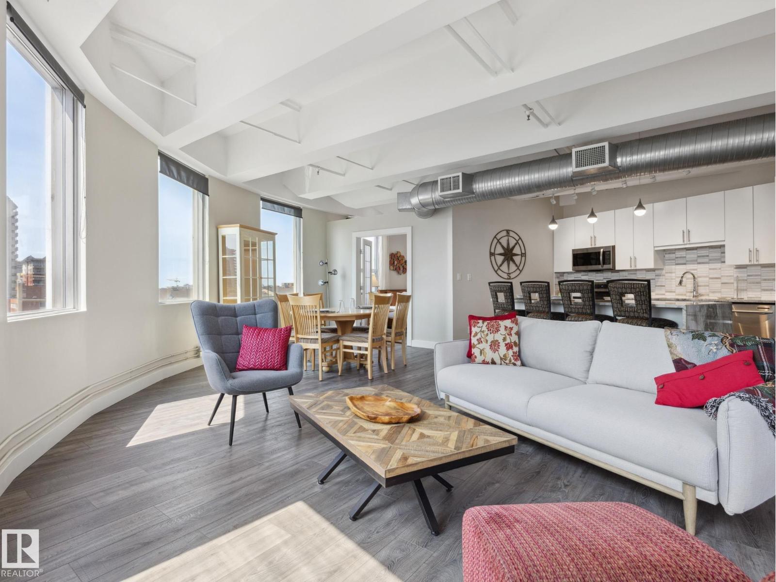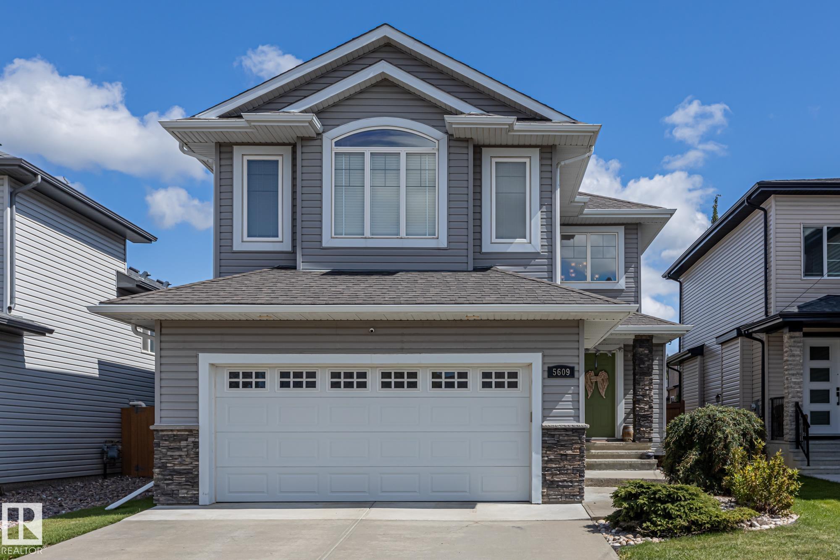
Highlights
Description
- Home value ($/Sqft)$264/Sqft
- Time on Houseful21 days
- Property typeResidential
- Style2 storey
- Median school Score
- Lot size5,170 Sqft
- Year built2010
- Mortgage payment
HOME SWEEEEET HOME!! The excellent layout with open floor plan has a main floor den/office with a large window that could be used as a bedroom room with conveniently located adjacent 3-pc bath. The large kitchen with granite counter tops, many cabinets , huge island, corner pantry, opens on to a spacious living room with large windows & cozy gas fireplace. The large dining area leads to a covered deck with natural gas for BBQ or fire table all year long, & looks out on a good sized semi private backyard. Upstairs, you will find a large master bedroom and 5-pc ensuite complete with double sinks, granite counters corner soaker tub, and walk-in closet. Two more upstairs bedrooms & large bonus room with vaulted ceiling & gas f/p is perfect for families. This lovely inviting home is priced right and wont last. EXCELLENT value Family home conveniently located by schools, Rec Centre, & quick access to trails and parks. shows great!
Home overview
- Heat type Forced air-1, natural gas
- Foundation Concrete perimeter
- Roof Asphalt shingles
- Exterior features Fenced, flat site
- Has garage (y/n) Yes
- Parking desc Double garage attached
- # full baths 3
- # total bathrooms 3.0
- # of above grade bedrooms 3
- Flooring Carpet, ceramic tile, hardwood
- Appliances Dishwasher-built-in, dryer, refrigerator, stove-electric, washer, window coverings
- Interior features Ensuite bathroom
- Community features See remarks
- Area Leduc county
- Zoning description Zone 82
- Lot desc Rectangular
- Lot size (acres) 480.31
- Basement information Full, unfinished
- Building size 2363
- Mls® # E4453293
- Property sub type Single family residence
- Status Active
- Bonus room 18m X 18.7m
- Master room 14.1m X 14.4m
- Bedroom 2 12.5m X 10.8m
- Kitchen room 10.5m X 13.8m
- Bedroom 3 12.5m X 10.5m
- Dining room 12.5m X 7.9m
Level: Main - Living room Level: Main
- Listing type identifier Idx

$-1,667
/ Month

