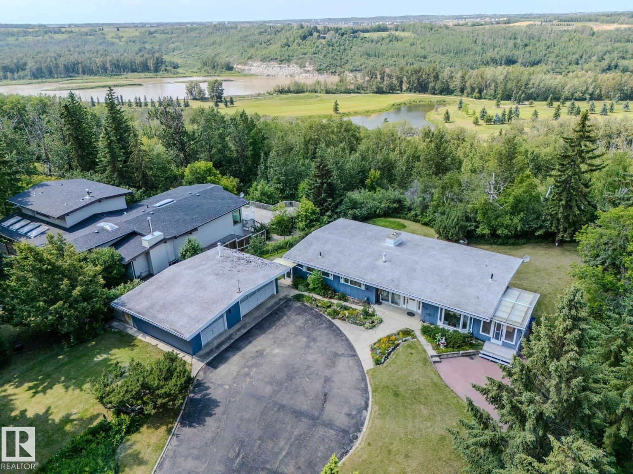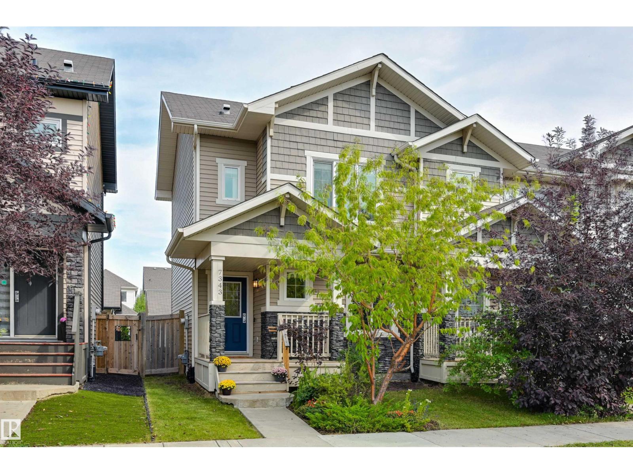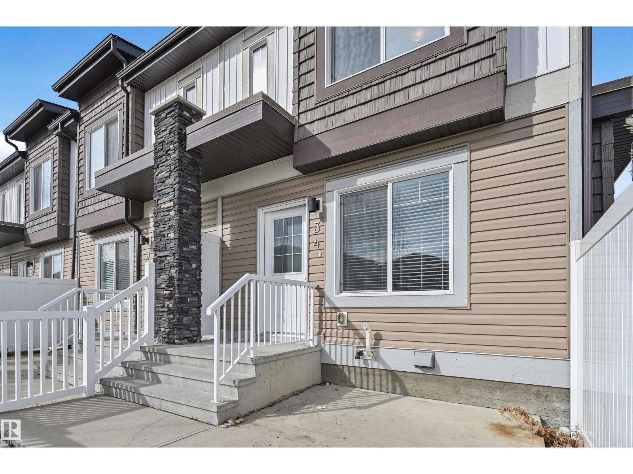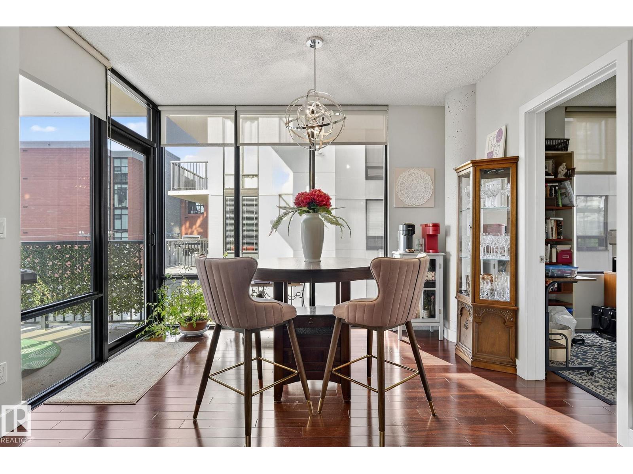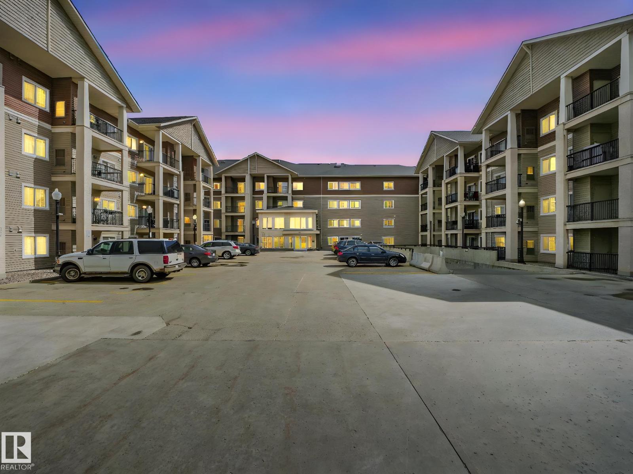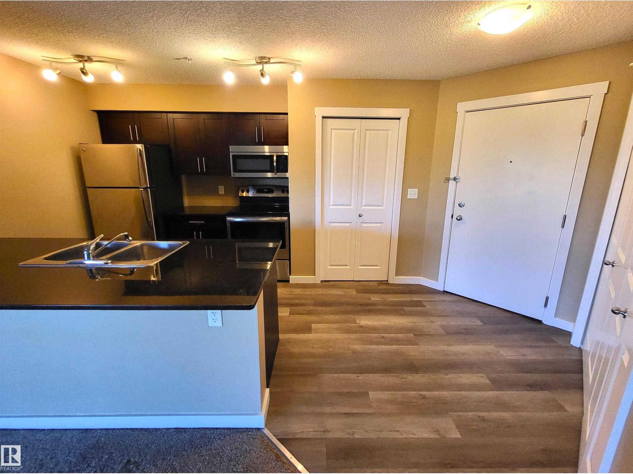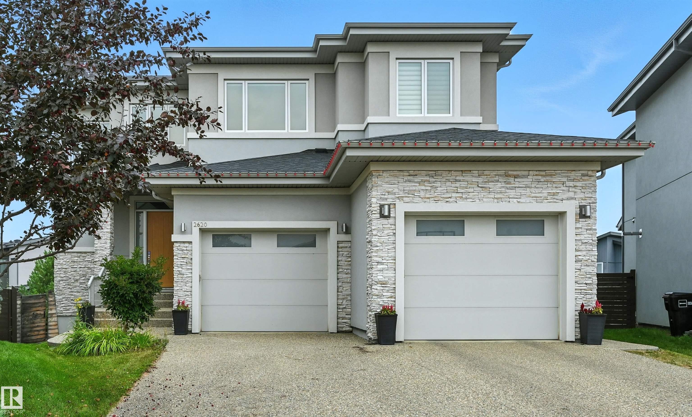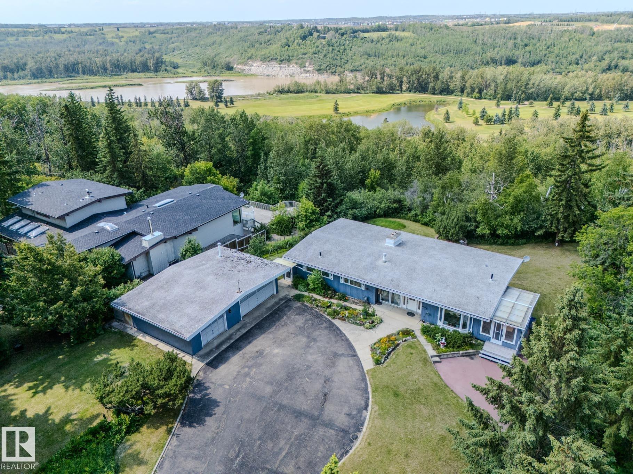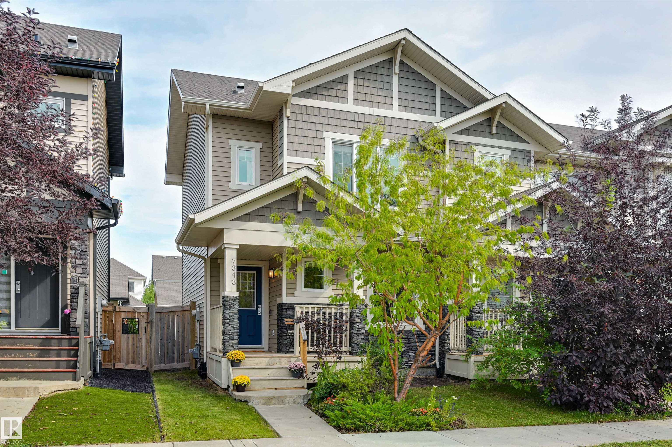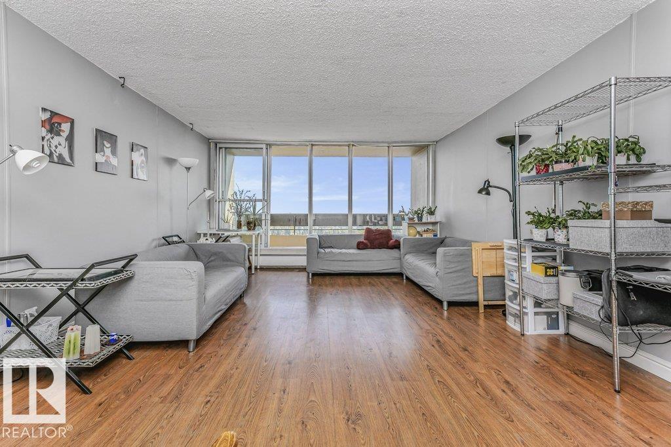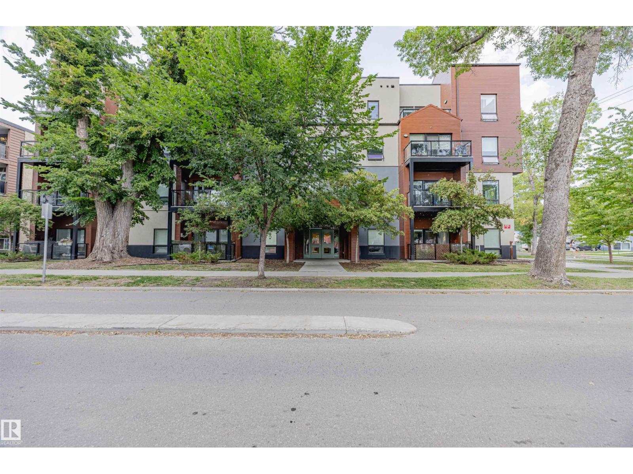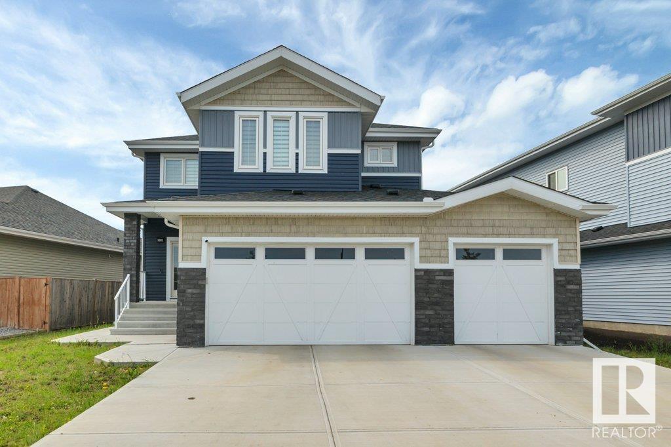
Highlights
Description
- Home value ($/Sqft)$299/Sqft
- Time on Houseful76 days
- Property typeSingle family
- Median school Score
- Lot size5,900 Sqft
- Year built2022
- Mortgage payment
CUSTOM TRIPLE GARAGE GEM! ACROSS FROM 4 SEASONS PARK! BEAUTIFUL UPGRADES! This 2356 sq ft 3 bed + den, 2.5 bath 2 story is a showstopper! Quality construction throughout, features 9' ceilings on the main & basement, side entryway w/ concrete walkway, A/C, quartz countertops throughout, electric fireplace w/ floor to ceiling versace tile, massive chef's kitchen w/ extended cabinetry, double oven, butler's kitchen, & more! Classic open concept living unites the living / dining / kitchen; ideal entertainment space! Main floor den, 2 pce bath, & yard access. Upstairs brings plush carpet, bonus room, laundry, & 3 bedrooms including the primary bed w/ stunning 5 pce ensuite. Basement is unfinished, but plenty of space to add your dream rec room, legal suite, or use as storage. The yard is ready for you to add your finishing touches to; great spot for future patio, deck, or play space for the kids. Only steps to 4 Seasons Park, playgrounds, & quick access to schools. A great home & location; don't miss it! (id:63267)
Home overview
- Heat type Forced air
- # total stories 2
- Has garage (y/n) Yes
- # full baths 2
- # half baths 1
- # total bathrooms 3.0
- # of above grade bedrooms 3
- Subdivision Place chaleureuse
- View Lake view
- Directions 2025228
- Lot dimensions 548.13
- Lot size (acres) 0.13544106
- Building size 2357
- Listing # E4443701
- Property sub type Single family residence
- Status Active
- Den 2.95m X 2.76m
Level: Main - Dining room 4.97m X 2.62m
Level: Main - Living room 4.45m X 3.78m
Level: Main - Kitchen 4.97m X 2.62m
Level: Main - Primary bedroom 4.97m X 4.8m
Level: Upper - 3rd bedroom 3.51m X 3.65m
Level: Upper - Bonus room 4.32m X 4.66m
Level: Upper - 2nd bedroom 3.42m X 3.15m
Level: Upper - Laundry 2.34m X 2.42m
Level: Upper
- Listing source url Https://www.realtor.ca/real-estate/28505015/5802-soleil-bv-beaumont-place-chaleureuse
- Listing type identifier Idx

$-1,880
/ Month

