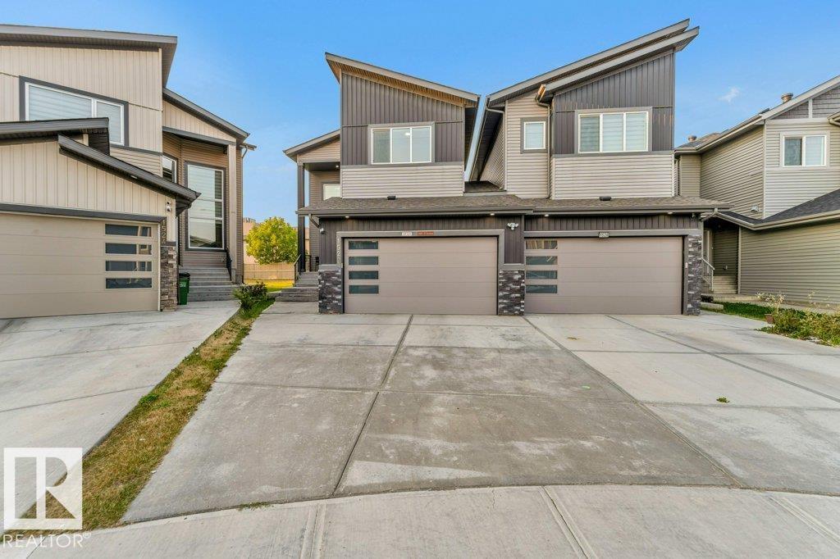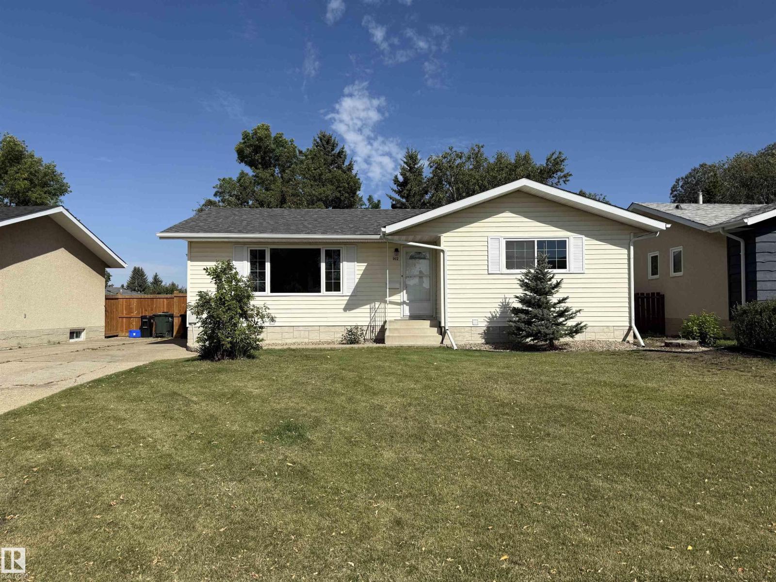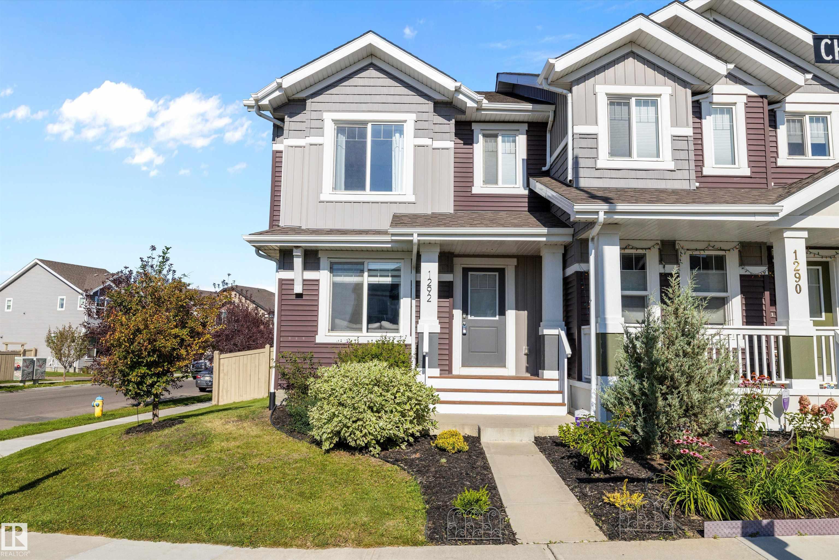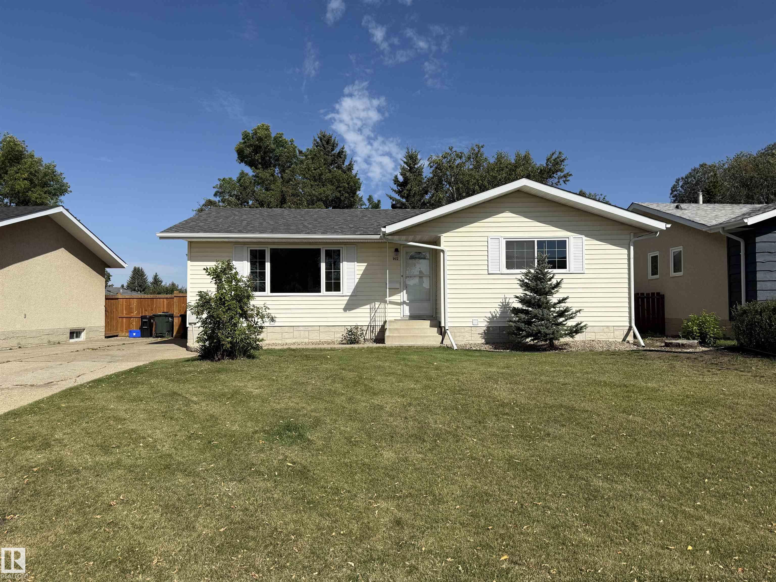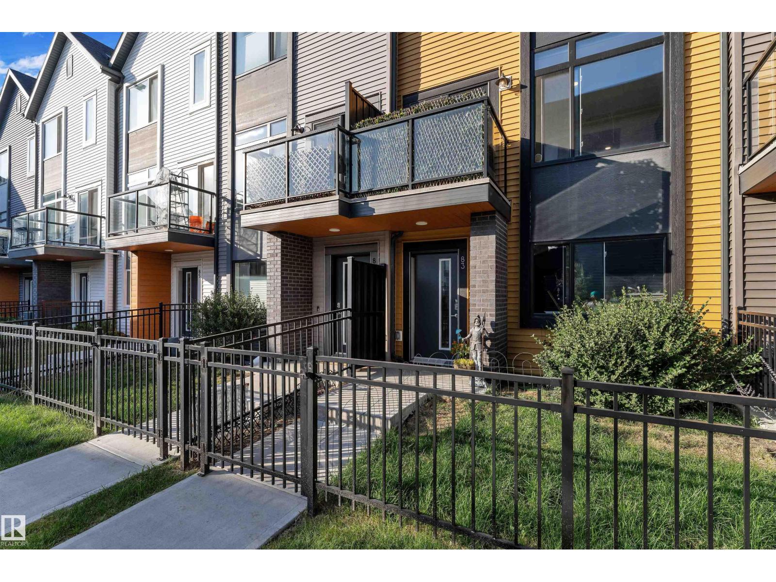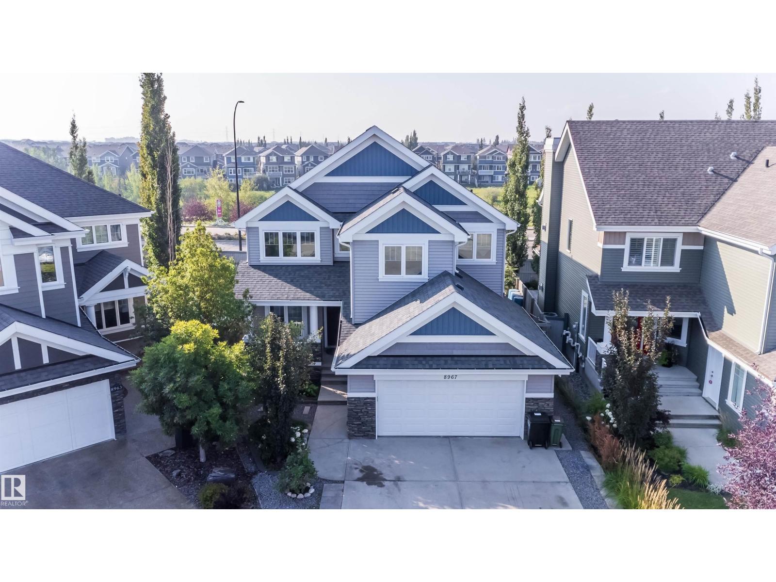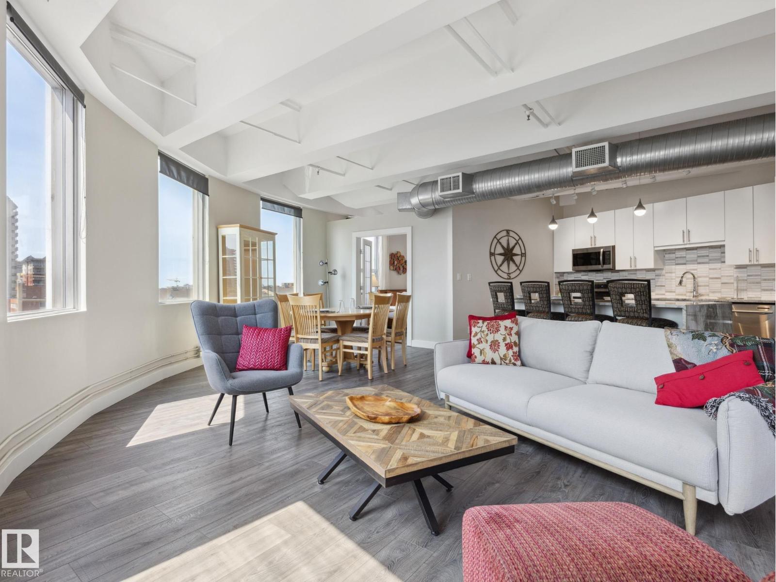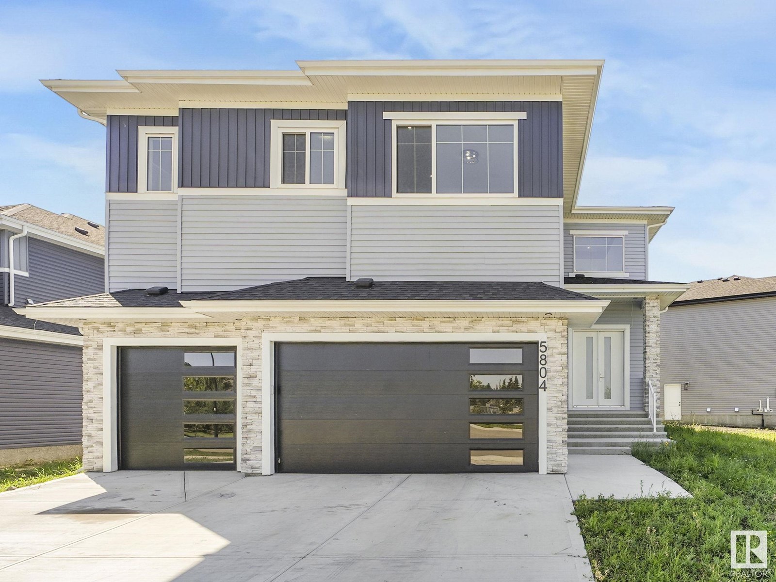
Highlights
Description
- Home value ($/Sqft)$333/Sqft
- Time on Houseful34 days
- Property typeSingle family
- Median school Score
- Lot size7,910 Sqft
- Year built2022
- Mortgage payment
This custom-built corner-lot home offers a unique layout that stands apart from traditional designs, ideally set across from a park, man-made lake, football field, walking trail, and spray park. Step into a welcoming receiving area that opens to an elegant open-to-below living space, enhanced by modern, high-end light fixtures and abundant natural light. The chef’s kitchen showcases a massive fridge, a convenient spice kitchen, and elegant finishes throughout, with the home roughed in for surround sound and central vac. Upstairs, all bedrooms feature their own 5-piece ensuite with double sinks, providing comfort and privacy for every family member, plus two linen closets for added storage. A side entrance leads to the unfinished basement, giving you the flexibility to design a legal suite, theatre room, home gym, or additional living space. With a spacious triple car garage and a thoughtfully designed layout, this home blends style, functionality, and incredible potential. (id:63267)
Home overview
- Heat type Forced air
- # total stories 2
- Has garage (y/n) Yes
- # full baths 4
- # total bathrooms 4.0
- # of above grade bedrooms 4
- Community features Fishing
- Subdivision Place chaleureuse
- Lot dimensions 734.86
- Lot size (acres) 0.18158141
- Building size 2852
- Listing # E4451018
- Property sub type Single family residence
- Status Active
- Living room 6.65m X 4.44m
Level: Main - 4th bedroom 4.53m X 3.3m
Level: Main - Dining room 5.05m X 2.5m
Level: Main - Kitchen 5.05m X 5.18m
Level: Main - Family room 5.44m X 4.52m
Level: Main - Primary bedroom 3.71m X 4.12m
Level: Upper - 2nd bedroom 3.75m X 3.96m
Level: Upper - 3rd bedroom 3.81m X 3.68m
Level: Upper
- Listing source url Https://www.realtor.ca/real-estate/28684612/5804-soleil-bv-beaumont-place-chaleureuse
- Listing type identifier Idx

$-2,533
/ Month

