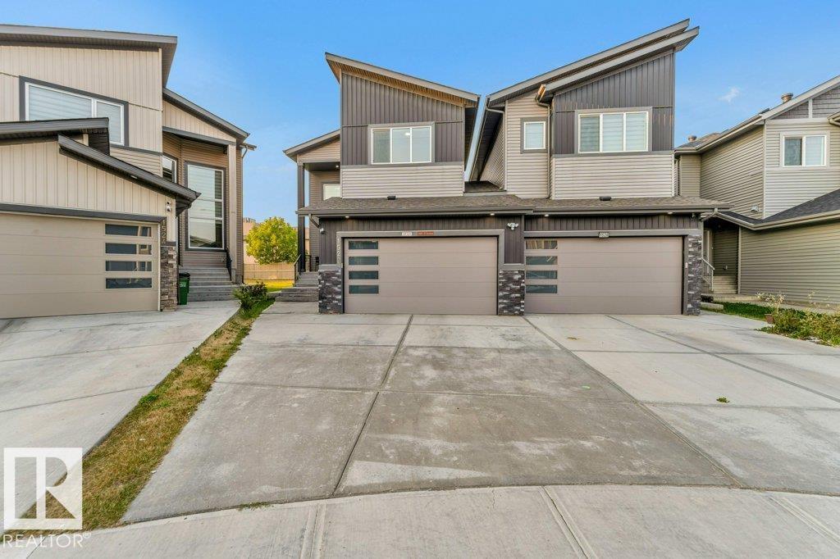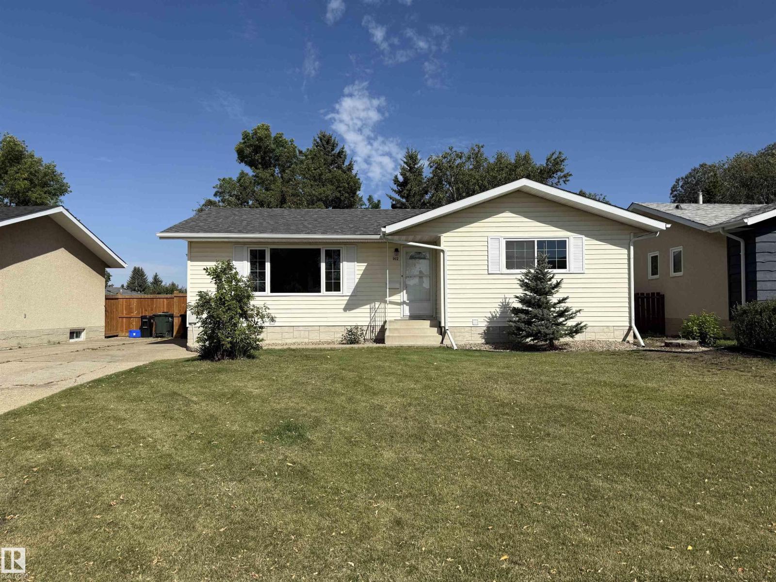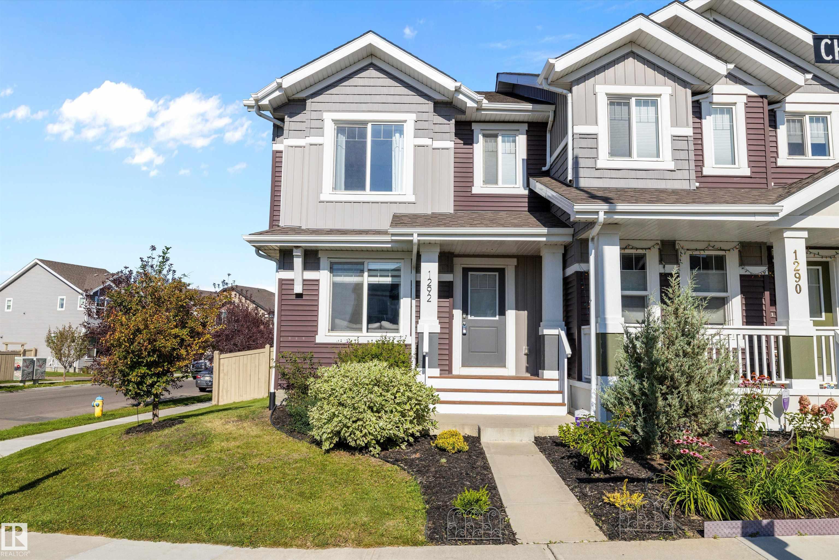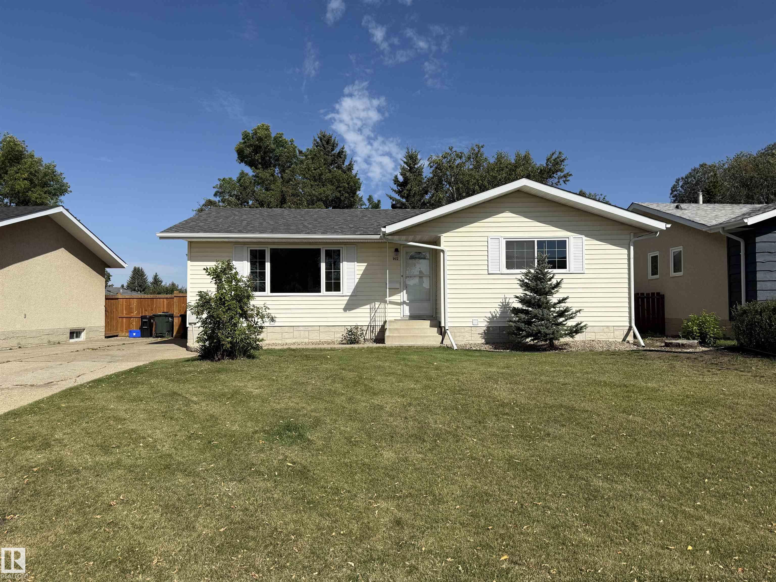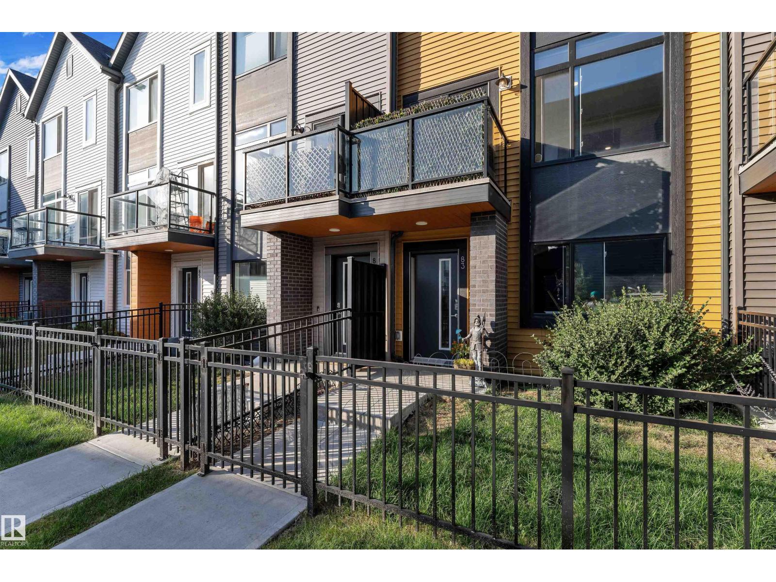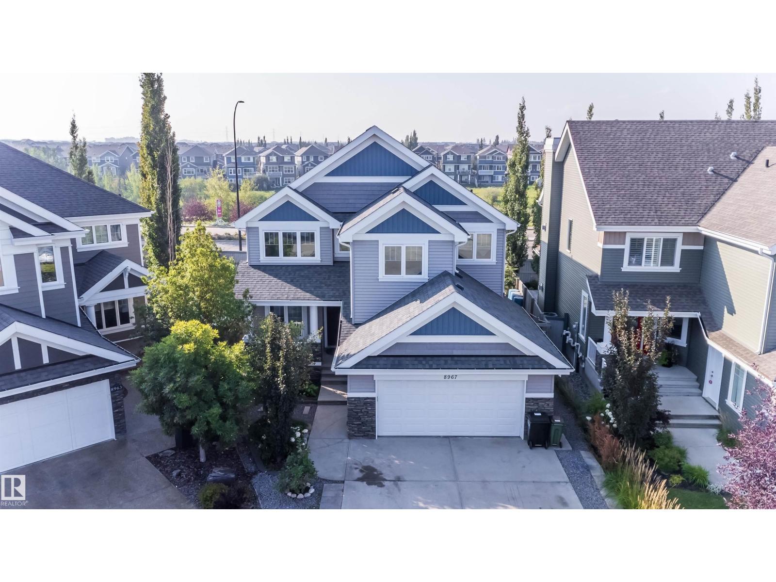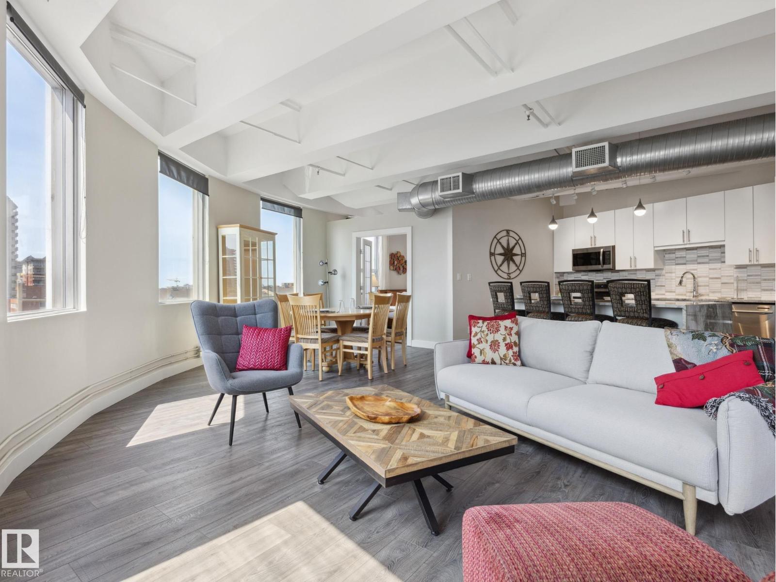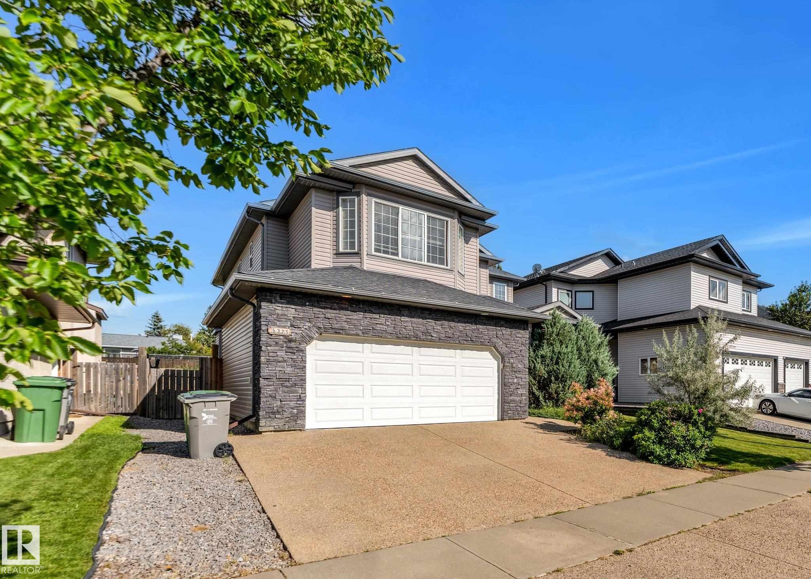
Highlights
Description
- Property typeResidential
- Mortgage payment
**BEAUMONT**+2800SQFT**Welcome to a stunning home in the heart of Beaumont, designed to impress with its spacious layout, refined finishes, and thoughtful details. The main floor welcomes you with a bright foyer leading to a grand living room featuring a cozy fireplace, perfect for relaxing or entertaining. The gourmet kitchen, complete with a generous island and walk-in pantry, flows seamlessly into the dining area, creating a warm and inviting atmosphere. A private office, full bathroom, and a well-planned laundry room add convenience to everyday living. Upstairs, the luxurious primary suite offers a peaceful retreat with an expansive walk-in closet and a spa-inspired ensuite. Additional bedrooms are generously sized, each with ample storage and access to beautifully appointed bathrooms. A versatile layout provides space for family, guests, or hobbies, ensuring comfort for all. With its elegant design, functional spaces, and a location close to schools, parks, and amenities.
Home overview
- Heat type
- Foundation
- Roof
- Exterior features
- Has garage (y/n)
- Parking desc
- # full baths
- # total bathrooms
- # of above grade bedrooms
- Flooring
- Appliances
- Has fireplace (y/n)
- Interior features
- Community features
- Area
- Zoning description
- Lot desc
- Lot size (acres)
- Basement information
- Building size
- Mls® #
- Property sub type Single family residence
- Status Sold
- Virtual tour
- Bedroom 4
- Other room 2
- Master room
- Bedroom 2
- Kitchen room
- Other room 1
- Bedroom 3
- Dining room
- Living room
- Listing type identifier

