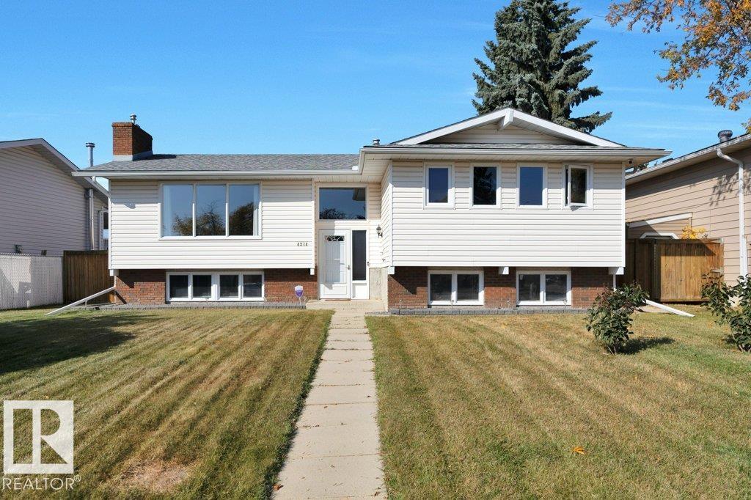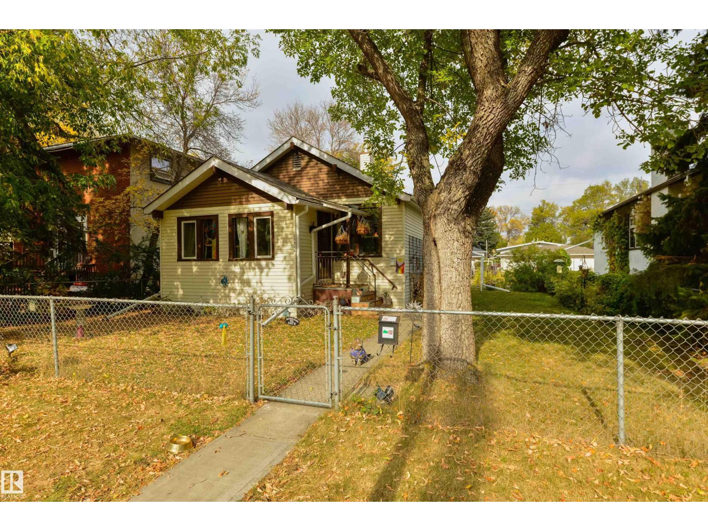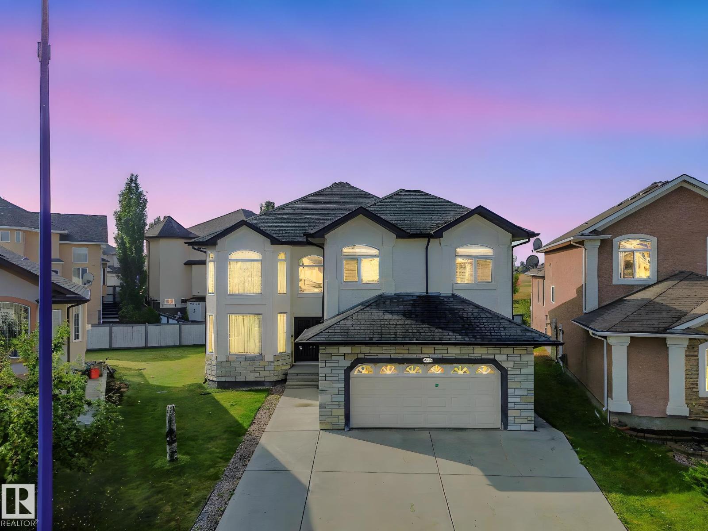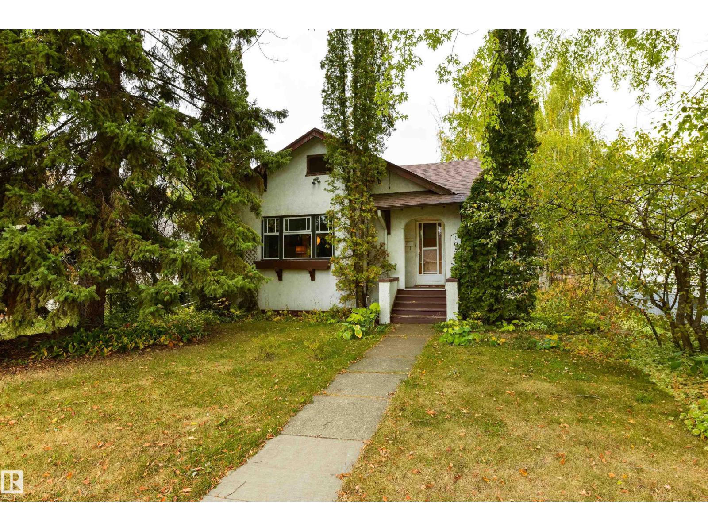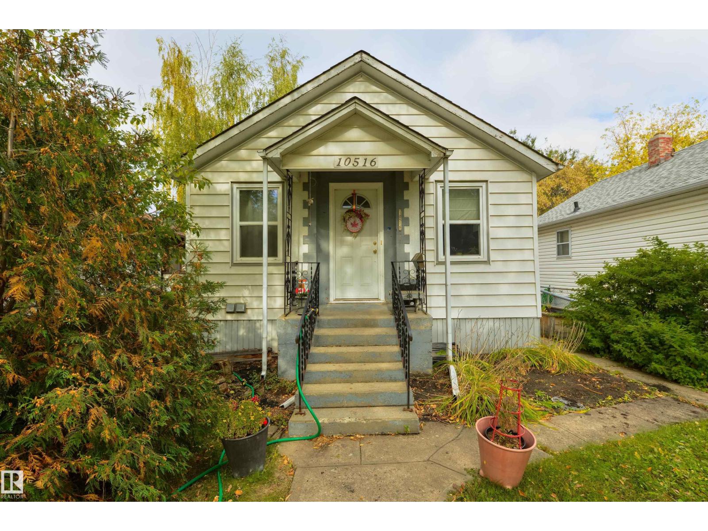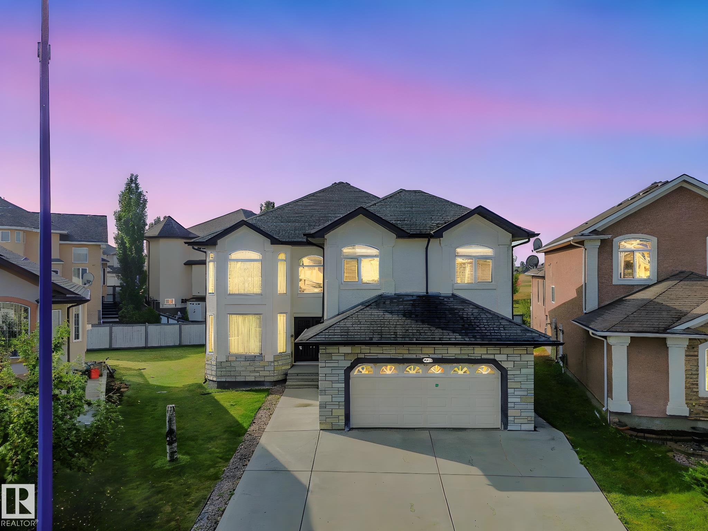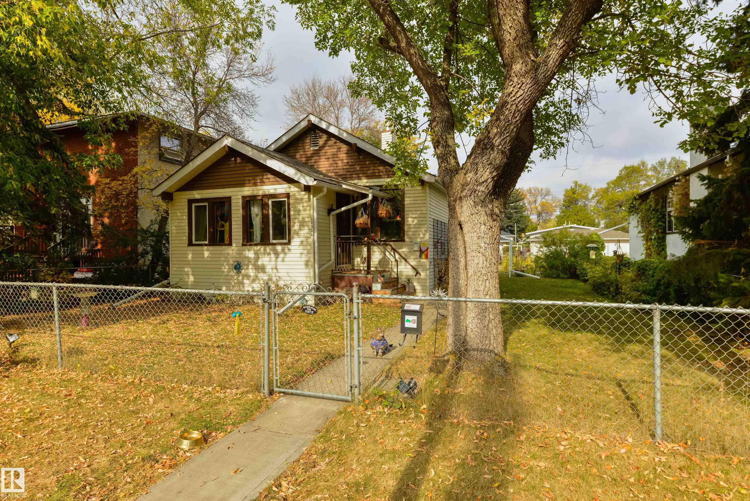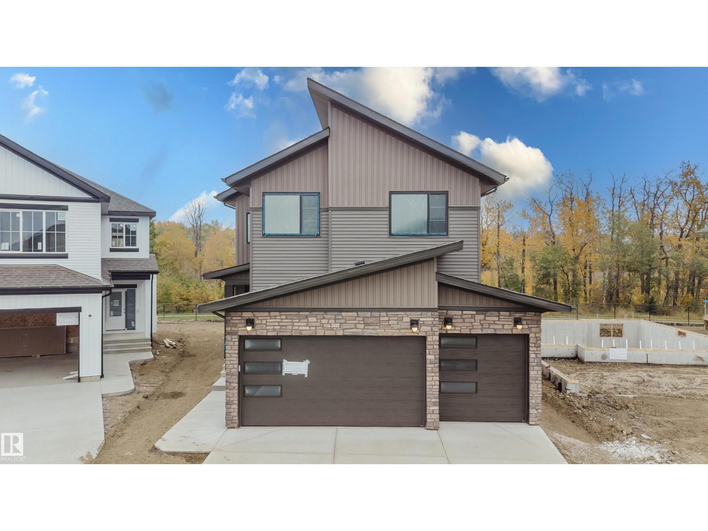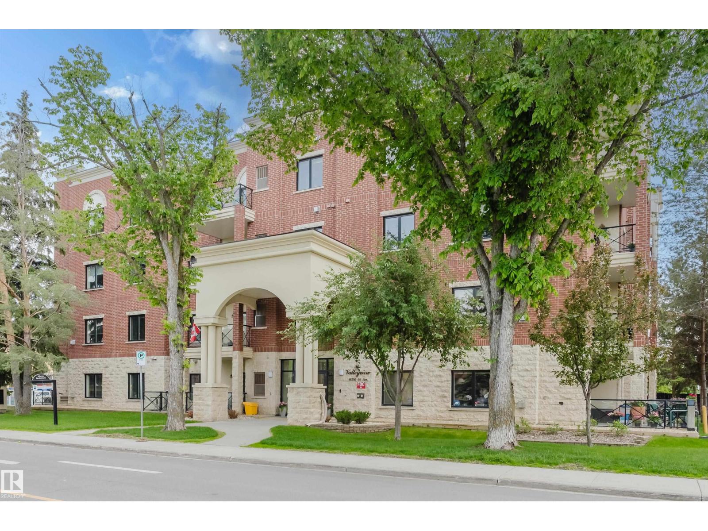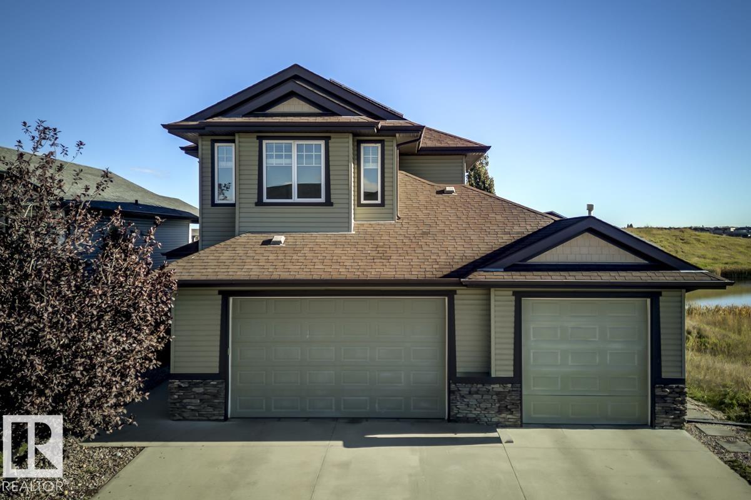
Highlights
Description
- Home value ($/Sqft)$346/Sqft
- Time on Housefulnew 11 hours
- Property typeResidential
- Style2 storey
- Median school Score
- Lot size6,674 Sqft
- Year built2011
- Mortgage payment
Welcome to this stunning 2 Storey home in the quiet community of Beaumont. Step inside and fall in love with the open concept layout, gleaming hardwood floors, soft neutral tones, and triple pane windows that fill the home with natural light. The main floor offers a spacious kitchen with granite countertops, ss appliances, walk-in pantry, gas stove, and large island. Enjoy the dining area with access to the water view balcony and a cozy living room with gas fireplace. Upstairs, the primary suite features a walk-in closet and luxurious ensuite. Two more bedrooms, a full bath, and a bonus room complete the level. The walk-out basement is a legal secondary suite with heated floors, laundry, and modern finishes. Outside, relax in your backyard oasis backing the lake with a cover patio, firepit, and room to play. Heated triple garage completes this home. Recent updates: New On-Demand hot water (2022), Water Softener (2024), Solar Panels (Kuby, 2024), Legal Suite: new washer/dryer, stove, microwave, HRV (2022)
Home overview
- Heat type Forced air-1, in floor heat system, natural gas
- Foundation Concrete perimeter
- Roof Asphalt shingles
- Exterior features Backs onto lake, fenced, playground nearby, schools, shopping nearby, sloping lot, stream/pond, view lake
- Has garage (y/n) Yes
- Parking desc Over sized, triple garage attached
- # full baths 3
- # half baths 1
- # total bathrooms 4.0
- # of above grade bedrooms 4
- Flooring Hardwood, laminate flooring, non-ceramic tile
- Appliances Air conditioning-central, dishwasher-built-in, garage control, garage opener, microwave hood fan, washer, window coverings, dryer-two, refrigerators-two, stoves-two
- Has fireplace (y/n) Yes
- Interior features Ensuite bathroom
- Community features Air conditioner, ceiling 9 ft., deck, vinyl windows, walkout basement, hrv system, natural gas bbq hookup, 9 ft. basement ceiling
- Area Leduc county
- Zoning description Zone 82
- Directions E022145
- Lot desc Rectangular
- Lot size (acres) 620.04
- Basement information Full, finished
- Building size 2123
- Mls® # E4460713
- Property sub type Single family residence
- Status Active
- Bedroom 3 9.9m X 10m
- Other room 1 8.9m X 6.5m
- Bonus room 17.3m X 15m
- Bedroom 4 12.5m X 11.8m
- Kitchen room 12.4m X 11.1m
- Master room 14.6m X 12.2m
- Other room 2 12.4m X 6.5m
- Bedroom 2 10.6m X 10.2m
- Other room 3 7.6m X 7m
- Family room 13.3m X 15.1m
Level: Basement - Dining room 11m X 6.8m
Level: Main - Living room 15.1m X 13.9m
Level: Main
- Listing type identifier Idx

$-1,960
/ Month

