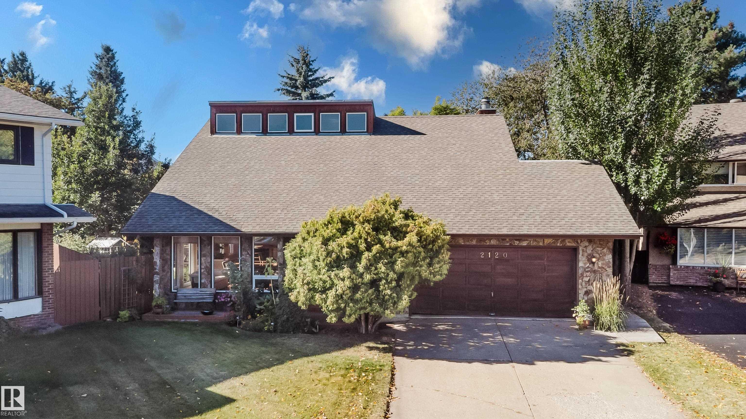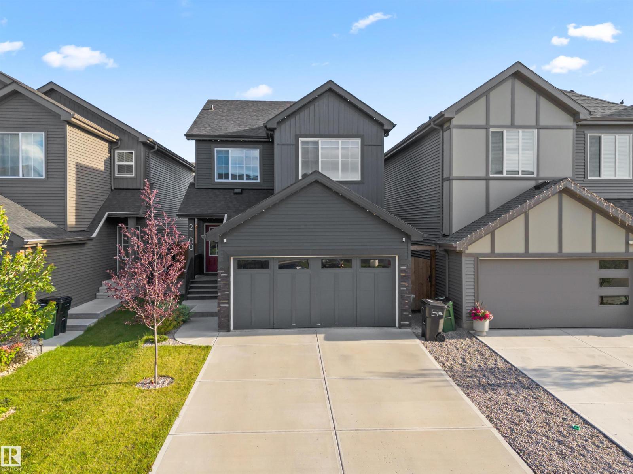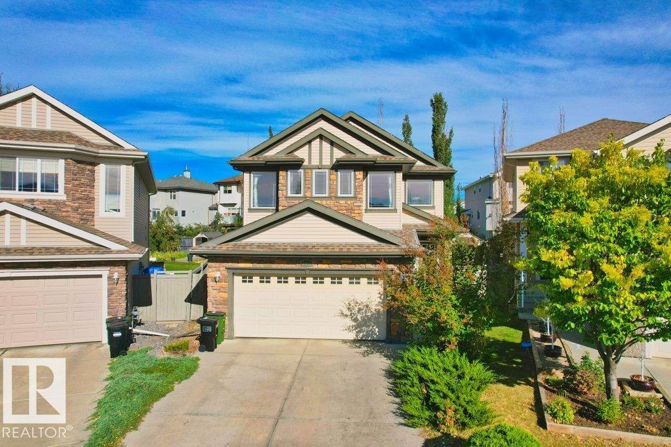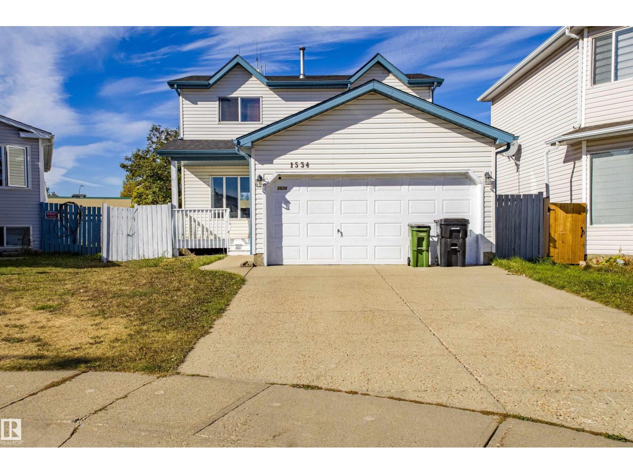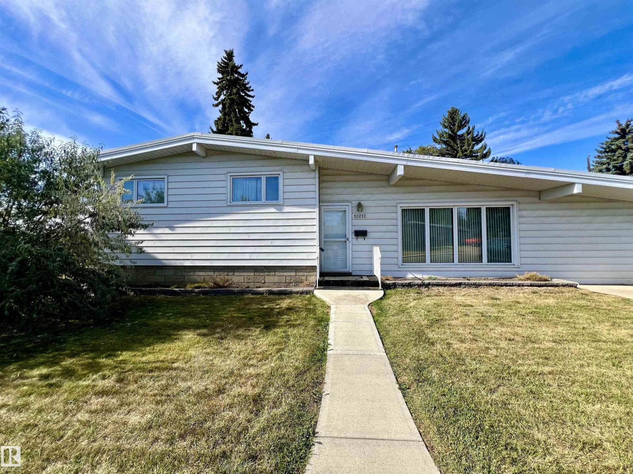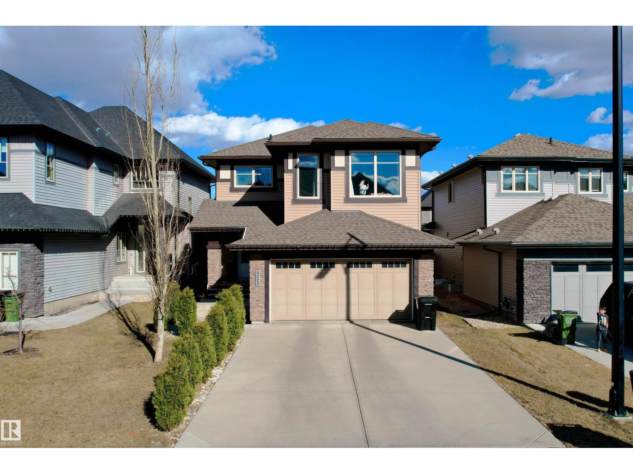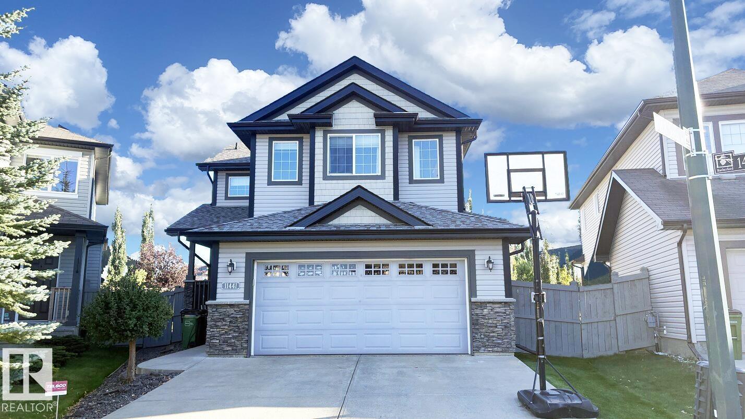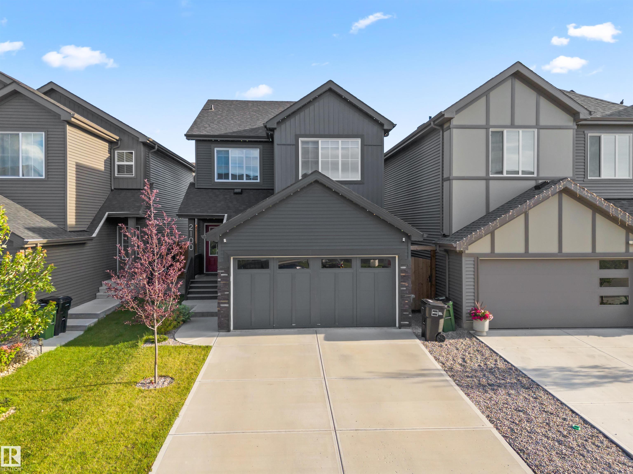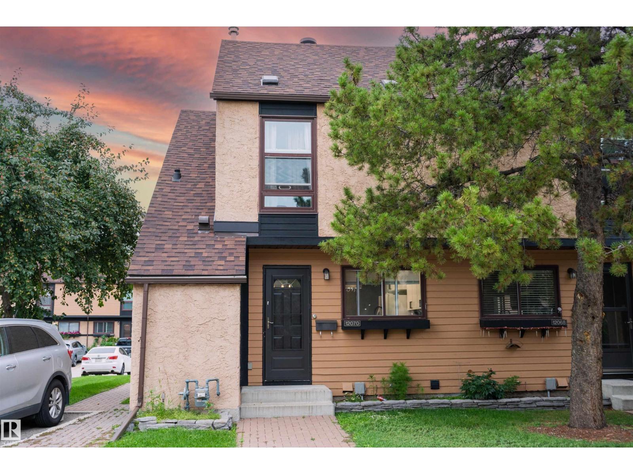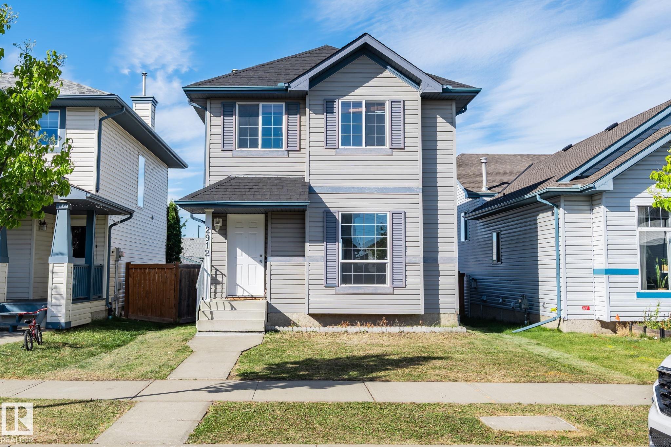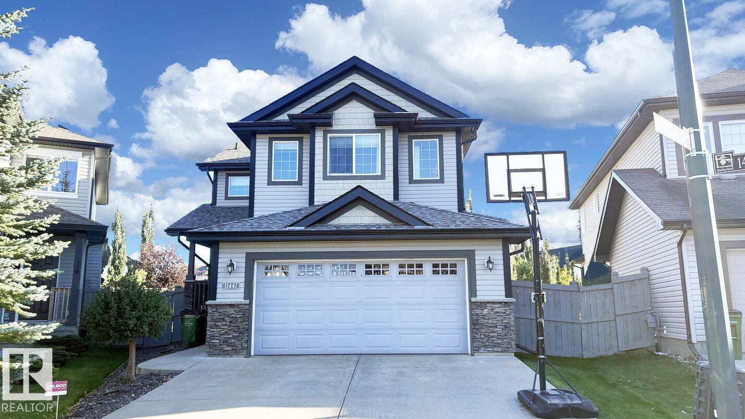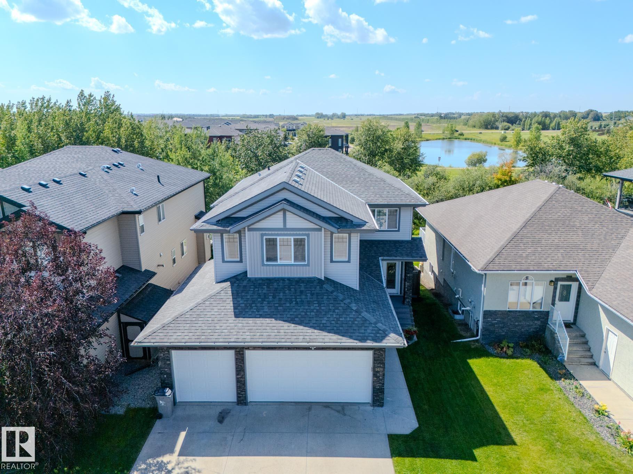
Highlights
Description
- Home value ($/Sqft)$303/Sqft
- Time on Houseful13 days
- Property typeResidential
- Style2 storey
- Median school Score
- Year built2013
- Mortgage payment
Welcome to this stunning, fully finished walk-out two-story home on a family-friendly street, backing onto a walking path and trees. The upper level features 4 bedrooms -including a luxurious primary with a 5 pc ensuite and walk-in closet, upstairs laundry and a spacious bonus room perfect for entertaining. The main floor offers an open-concept layout with an upgraded kitchen, bright living and dining area, and a dedicated office ideal for working from home. The fully finished basement has recent upgrades, including a new 3-piece bath, new flooring, and a home gym that could easily be converted into a 5th bedroom. Additional updates include fresh paint, high-end carpeting, and a new back patio with a hot tub. A/C, heated triple garage with 220-volt wiring, and showcase exterior lighting. Located within walking distance to a K-9 school, parks, rec centre and shopping. This meticulously maintained home truly has it all!
Home overview
- Heat type Forced air-1, natural gas
- Foundation Concrete perimeter
- Roof Asphalt shingles
- Exterior features Backs onto park/trees, low maintenance landscape, playground nearby, schools
- # parking spaces 6
- Has garage (y/n) Yes
- Parking desc Triple garage attached
- # full baths 3
- # half baths 1
- # total bathrooms 4.0
- # of above grade bedrooms 4
- Flooring Carpet, ceramic tile, hardwood
- Appliances Air conditioning-central, dishwasher-built-in, dryer, garage control, garage opener, garburator, refrigerator, storage shed, stove-countertop electric, washer, window coverings, garage heater, hot tub
- Has fireplace (y/n) Yes
- Interior features Ensuite bathroom
- Community features Off street parking, on street parking, air conditioner, deck, front porch, hot tub, no smoking home
- Area Leduc county
- Zoning description Zone 82
- Lot desc Rectangular
- Basement information Full, finished
- Building size 2475
- Mls® # E4457333
- Property sub type Single family residence
- Status Active
- Virtual tour
- Kitchen room 12.8m X 14.1m
- Bedroom 4 10m X 13.6m
- Other room 2 12.9m X 9m
- Other room 1 9.5m X 13.2m
- Bonus room 19.5m X 16.5m
- Bedroom 2 12.1m X 10.1m
- Bedroom 3 10.2m X 10.9m
- Master room 14.6m X 14.6m
- Living room 18.2m X 15.5m
Level: Main - Dining room 9.9m X 10.1m
Level: Main
- Listing type identifier Idx

$-2,000
/ Month

