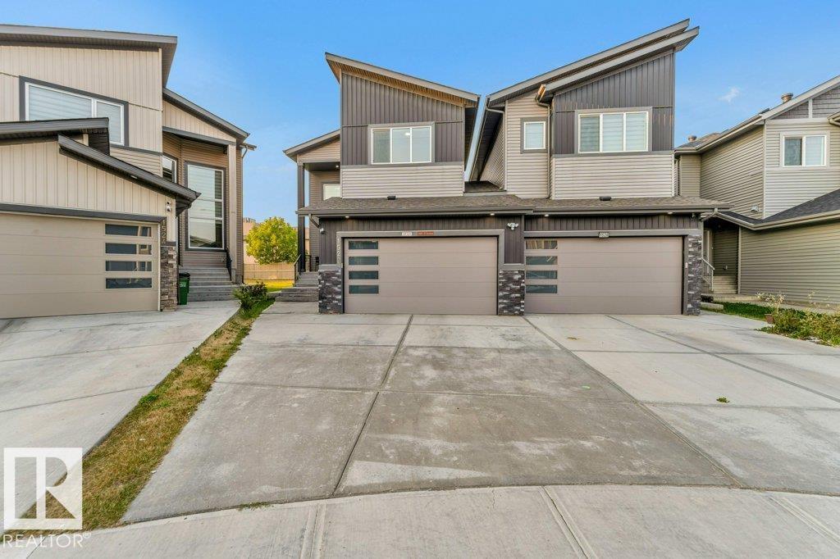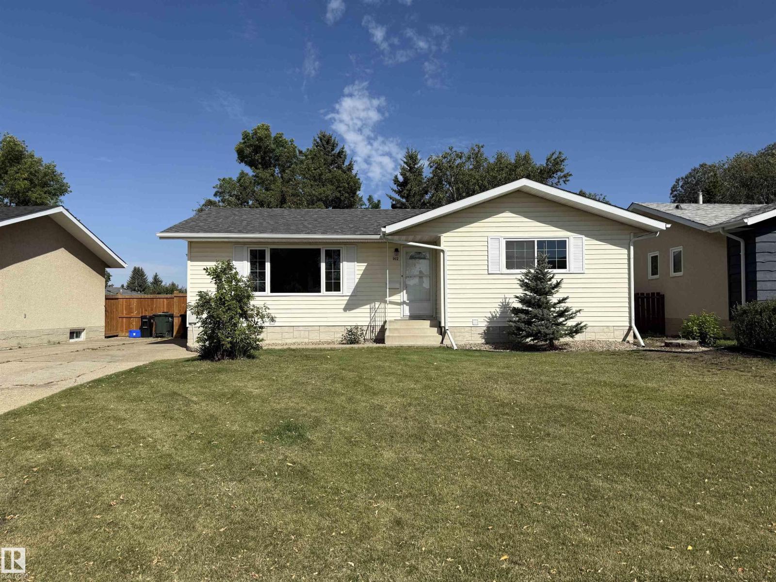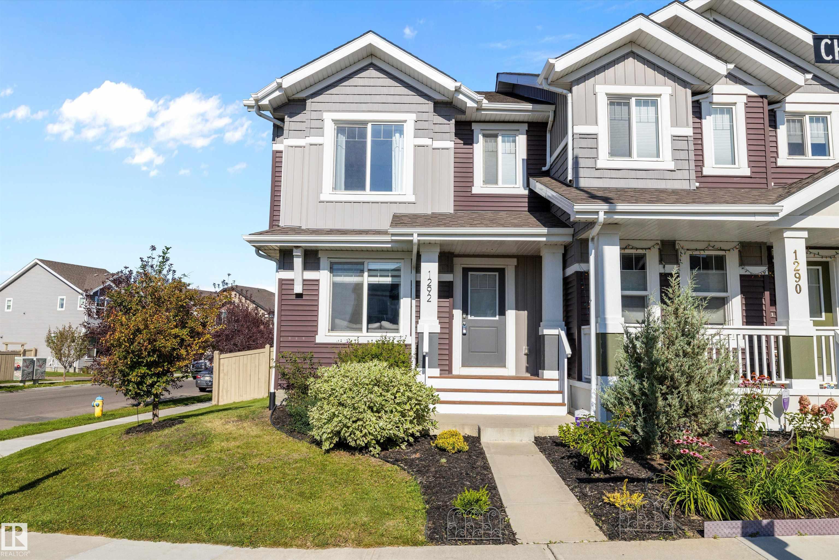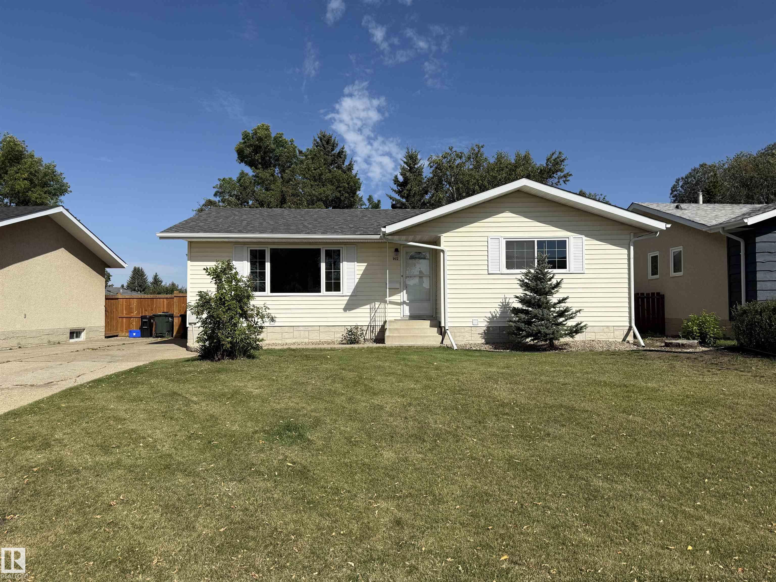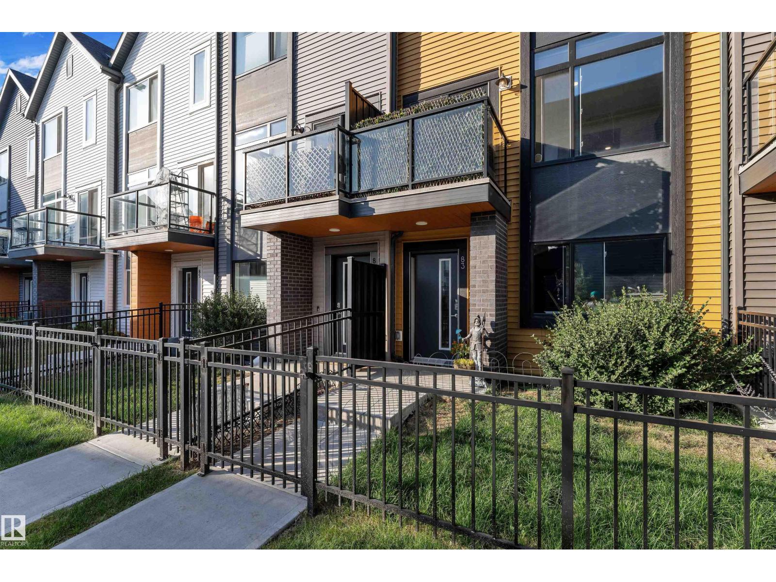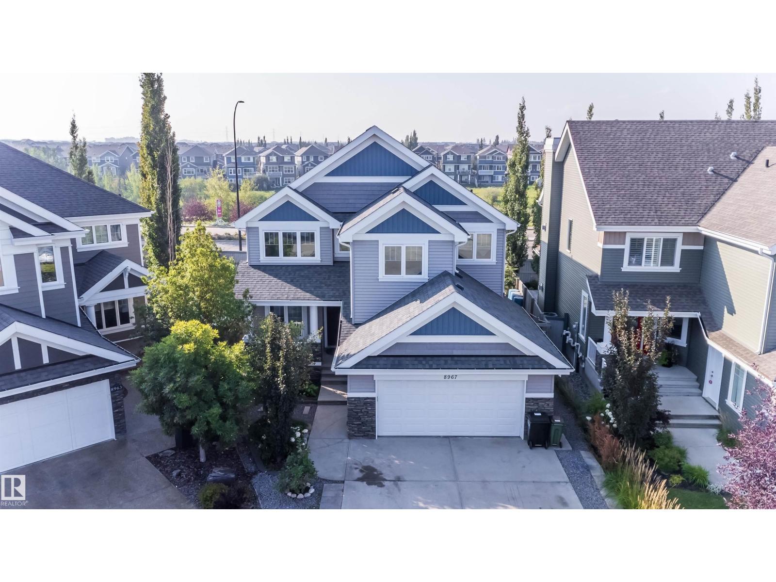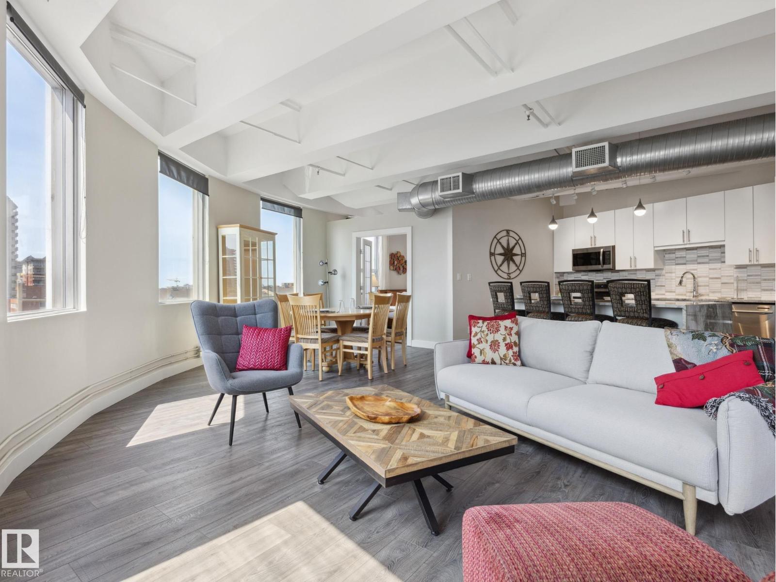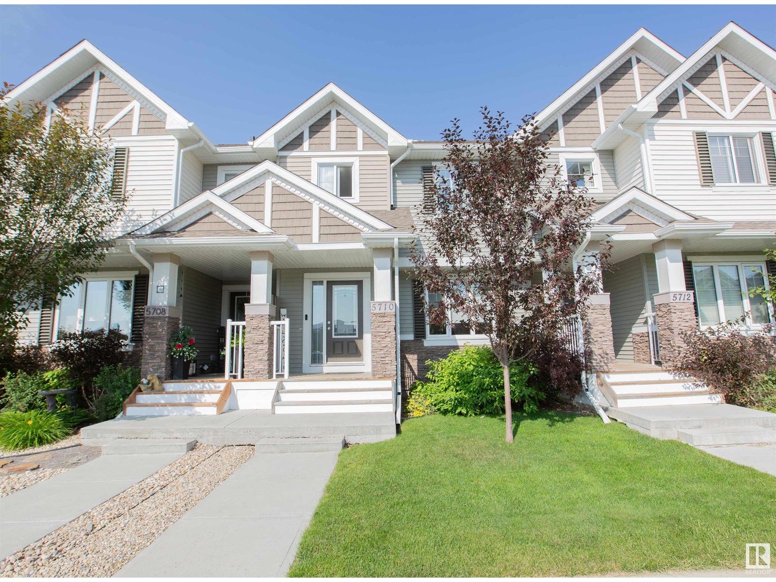
Highlights
Description
- Home value ($/Sqft)$293/Sqft
- Time on Houseful34 days
- Property typeSingle family
- Median school Score
- Lot size2,700 Sqft
- Year built2018
- Mortgage payment
Welcome to Dansereau Meadows, Beaumont. This is a Stunning & Meticulously maintained Attached 2 Storey Townhome of 1364 sq ft with NO CONDO FEES !! In a Family friendly community surrounded by ponds, trails, parks, great schools and amenities. The large kitchen with Stainless Steel Appliances, spacious island and large Coffee Bar provide loads of counter space. The open concept Great room with Luxury Vinyl plank, Pot lights and oversized Windows for great natural light. Retreat upstairs to the KING SIZE PRIMARY SUITE overlooking the pond, with a walk-in closet and 3 piece Ensuite. A 4 piece Main Bath and 2 additional Large Bedrooms complete the upper level. The unfinished Basement awaits your personal touch. Moving outside, the bright West Facing Backyard is an Oasis with a huge deck and Gazebo. Double Detached Garage for ample parking and storage. Only minutes to Edmonton, the Airport, Freeways and Shopping centers. This home has something for Everyone. Welcome Home. (id:55581)
Home overview
- Heat type Forced air
- # total stories 2
- Fencing Fence
- # parking spaces 4
- Has garage (y/n) Yes
- # full baths 2
- # half baths 1
- # total bathrooms 3.0
- # of above grade bedrooms 3
- Subdivision Dansereau meadows
- Lot dimensions 250.84
- Lot size (acres) 0.061981715
- Building size 1364
- Listing # E4451031
- Property sub type Single family residence
- Status Active
- Dining room 3.48m X 2.66m
Level: Main - Living room 3.54m X 3.81m
Level: Main - Kitchen 4.22m X 3.25m
Level: Main - Primary bedroom 4.23m X 3.71m
Level: Upper - 3rd bedroom 2.92m X 3m
Level: Upper - 2nd bedroom 2.84m X 3.11m
Level: Upper
- Listing source url Https://www.realtor.ca/real-estate/28684817/5710-65-st-beaumont-dansereau-meadows
- Listing type identifier Idx

$-1,066
/ Month

