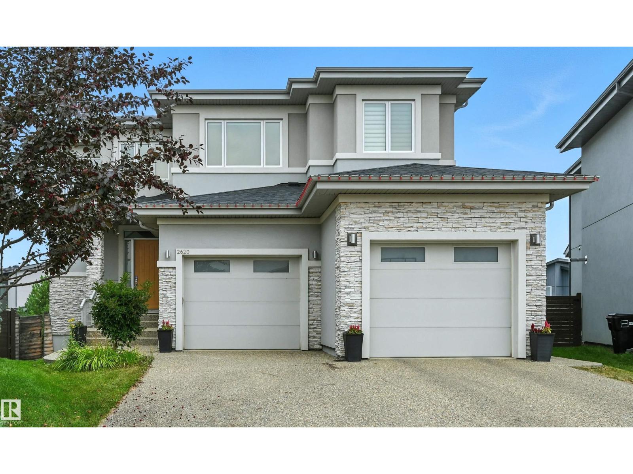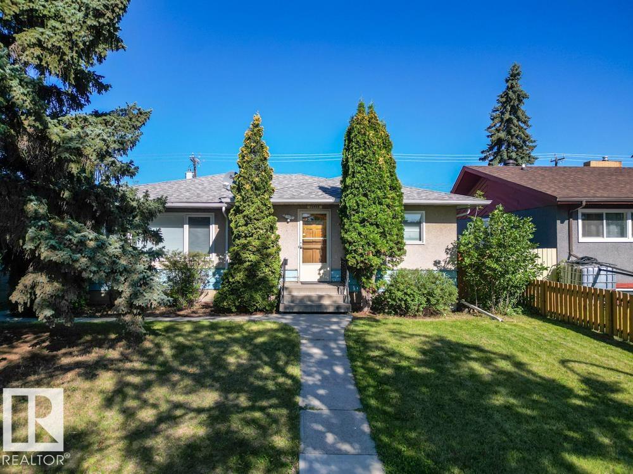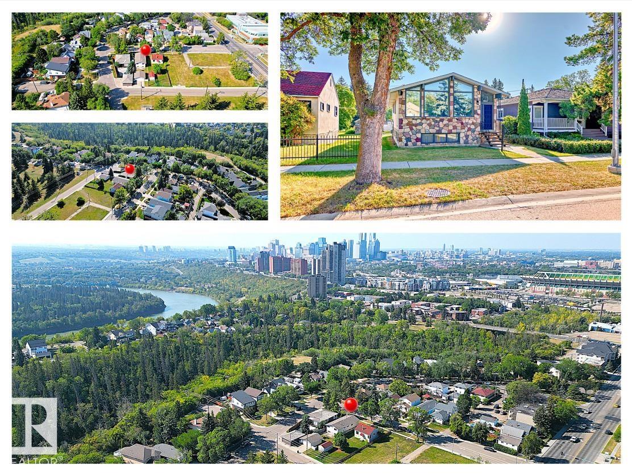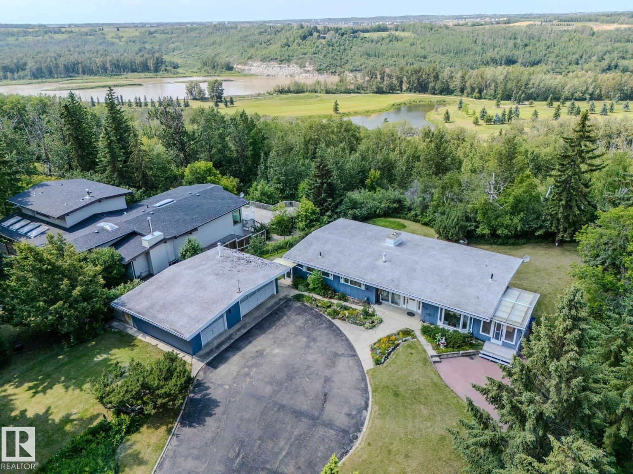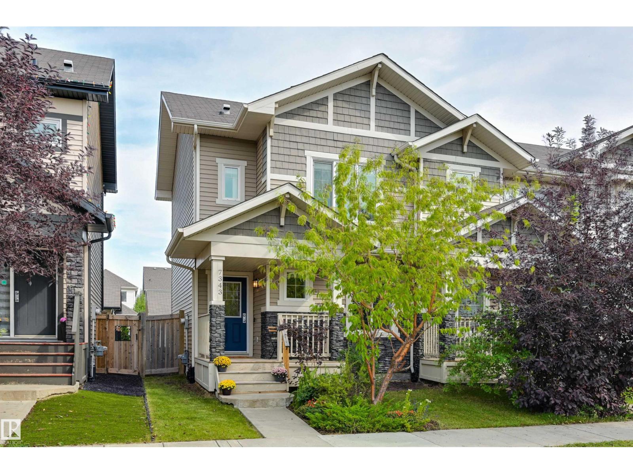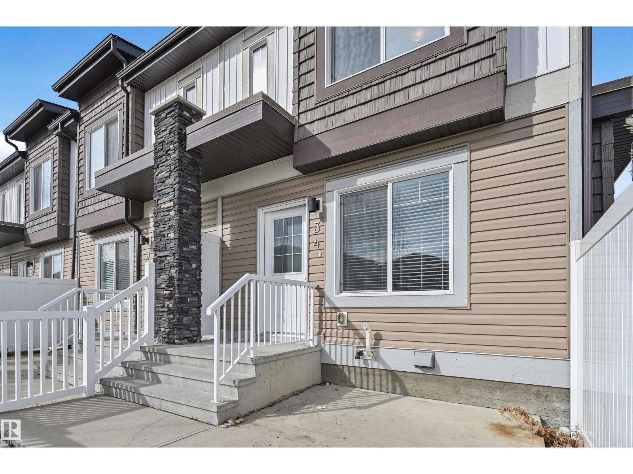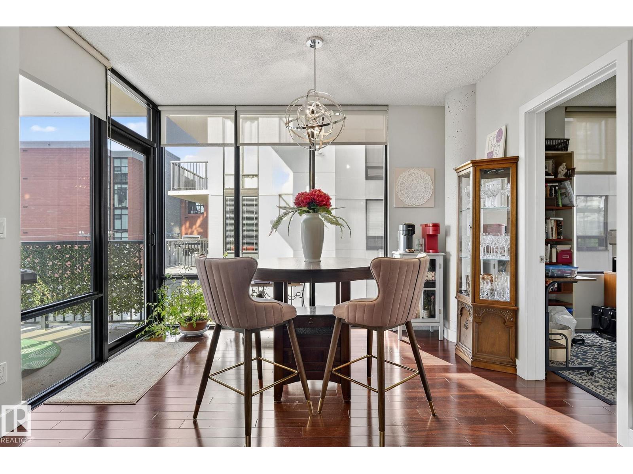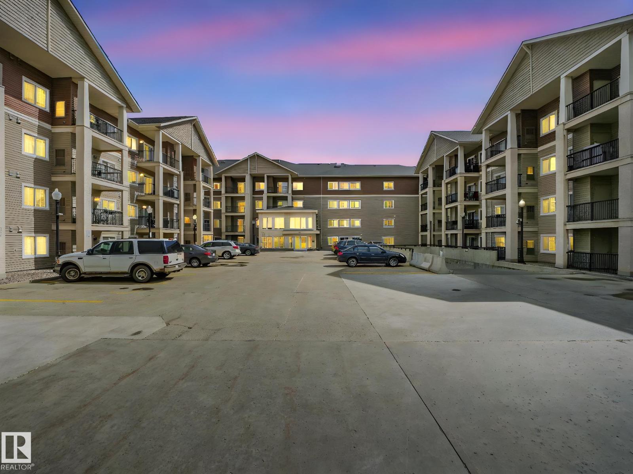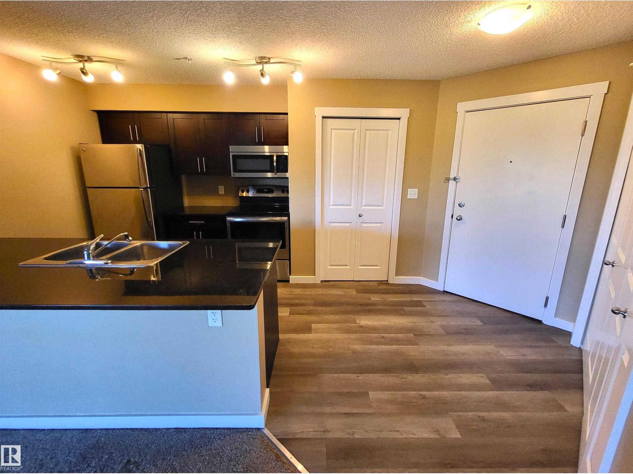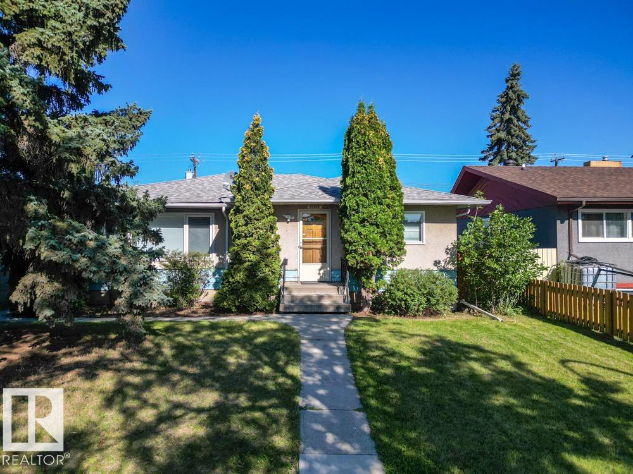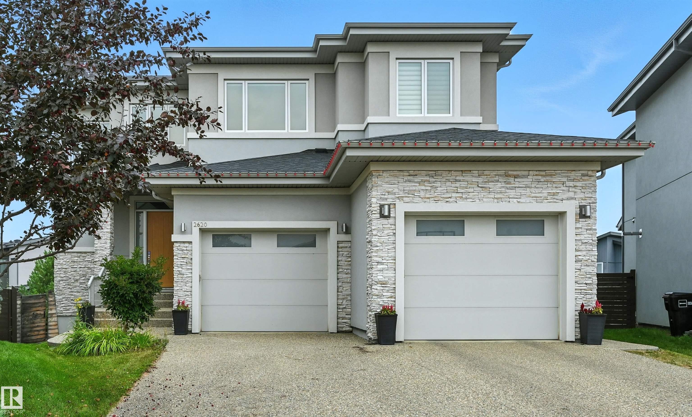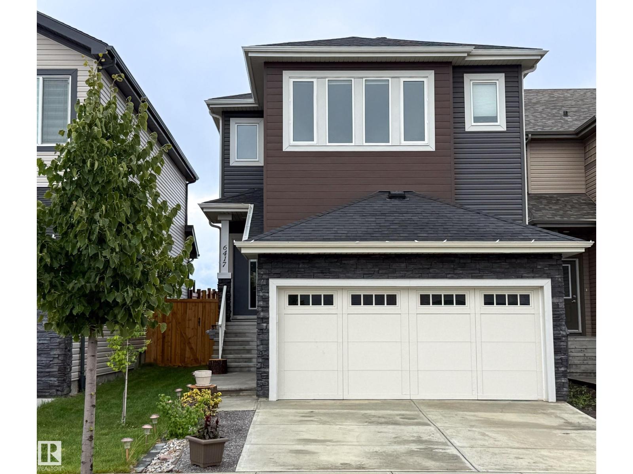
Highlights
Description
- Home value ($/Sqft)$333/Sqft
- Time on Houseful29 days
- Property typeSingle family
- Median school Score
- Year built2021
- Mortgage payment
This Stylish 2 Storey The Andrea, Built by Montorio Homes Offers Over 2800sqft On 3 Levels! Fully Fenced & Landscaped. Showcases Modern Finishes Throughout! The Impressive Entry with a Stunning Curved Stairwell, Soaring Ceiling, is a Fabulous Space to Greet Friends and Family. Take Pleasure in the Gourmet Kitchen, a Haven for Aspiring Chefs with 5 Burner Stovetop, Quartz Countertops, Expansive Island and Walk In Pantry! Stay Cool w Central A/C. And Just Imagine Cozy Evenings by the Stone Faced Fireplace this Winter! Main Floor is Complete with Mud Room, Den & Open Concept Living/Dining. Upper Level is Thoughtfully Designed w Separate Laundry Room, 2 Bedrooms, Full Bath, Primary Suite Retreat w Ensuite & Walk In Closet, and a Bonus Room! Enjoy the Fully Finished Basement w Rec Room, 4th Bedroom w Adjoining 3 Piece Bath and Storage. Nestled in the Family Friendly Neighborhood of Dansereau Meadows w K-9 School & a Future Daycare. Welcome to Beaumont! (id:63267)
Home overview
- Cooling Central air conditioning
- Heat type Forced air
- # total stories 2
- Fencing Fence
- Has garage (y/n) Yes
- # full baths 3
- # half baths 1
- # total bathrooms 4.0
- # of above grade bedrooms 4
- Subdivision Dansereau meadows
- Lot size (acres) 0.0
- Building size 1996
- Listing # E4451888
- Property sub type Single family residence
- Status Active
- Recreational room 5.994m X 8.103m
Level: Basement - 4th bedroom 4.013m X 3.886m
Level: Basement - Den 2.616m X 3.023m
Level: Main - Kitchen 3.734m X 3.454m
Level: Main - Dining room 2.743m X 3.099m
Level: Main - Living room 3.658m X 4.013m
Level: Main - Mudroom 1.829m X 2.946m
Level: Main - 2nd bedroom 3.226m X 3.912m
Level: Upper - Primary bedroom 3.658m X 6.071m
Level: Upper - 3rd bedroom 3.175m X 3.912m
Level: Upper - Bonus room 4.42m X 4.521m
Level: Upper - Laundry 1.956m X 2.413m
Level: Upper
- Listing source url Https://www.realtor.ca/real-estate/28708083/6417-66-street-beaumont-dansereau-meadows
- Listing type identifier Idx

$-1,773
/ Month

