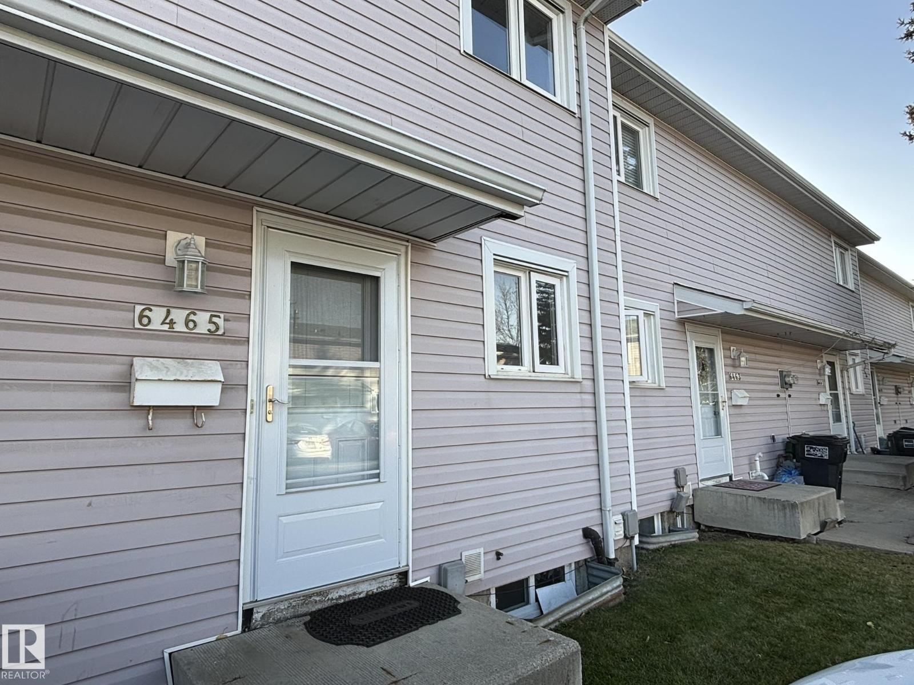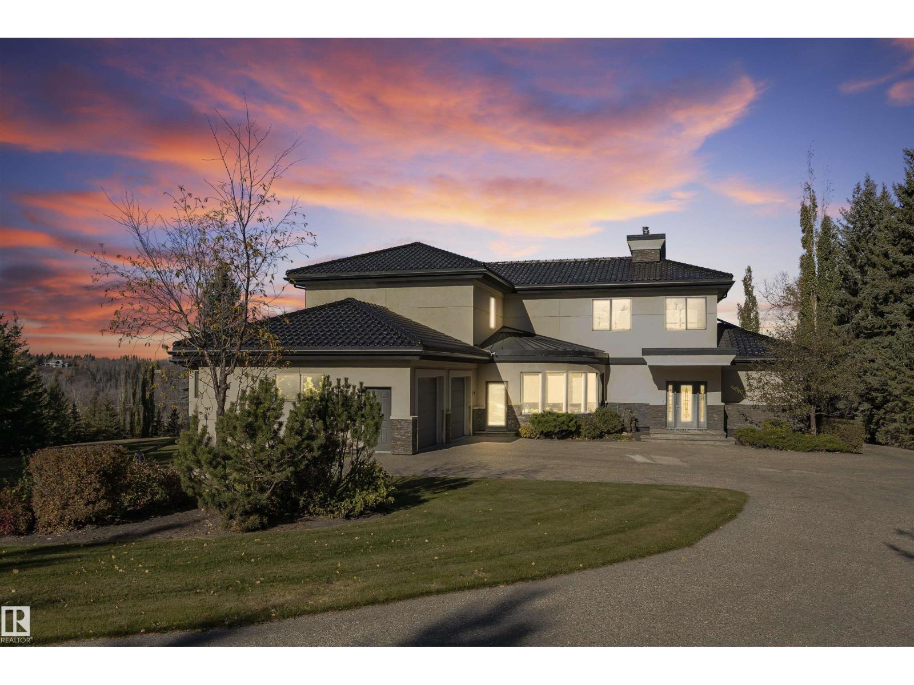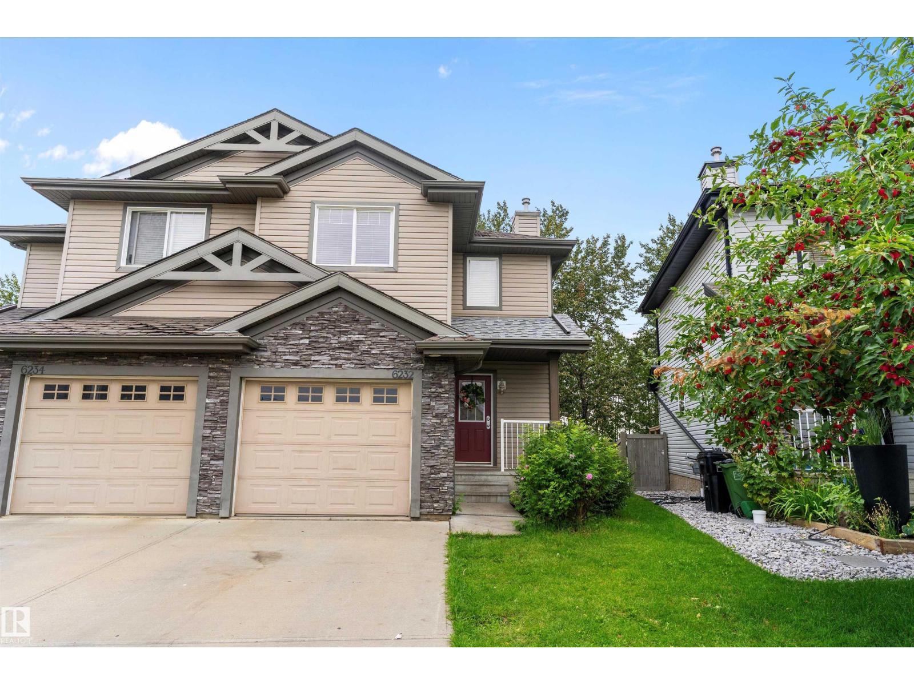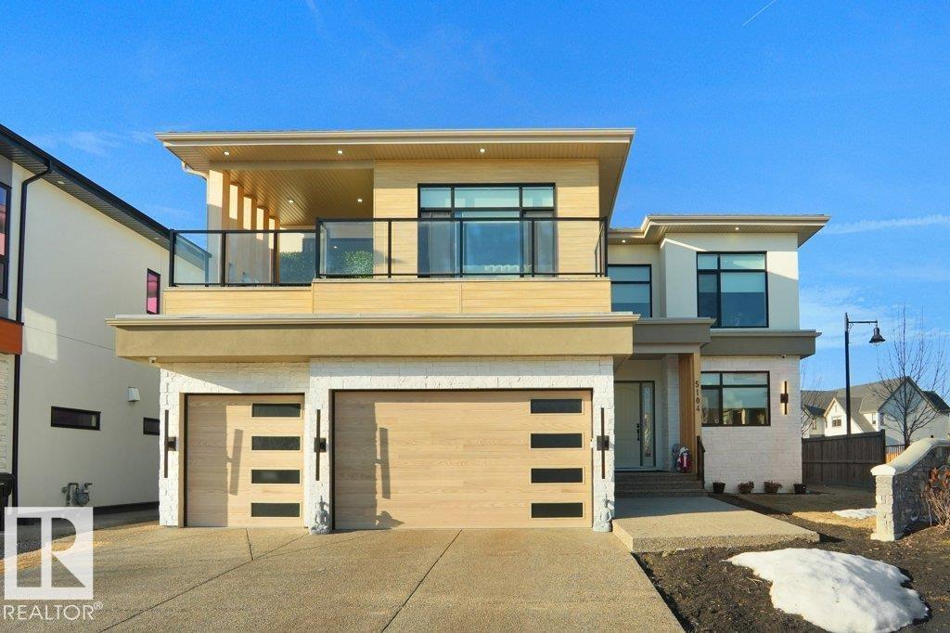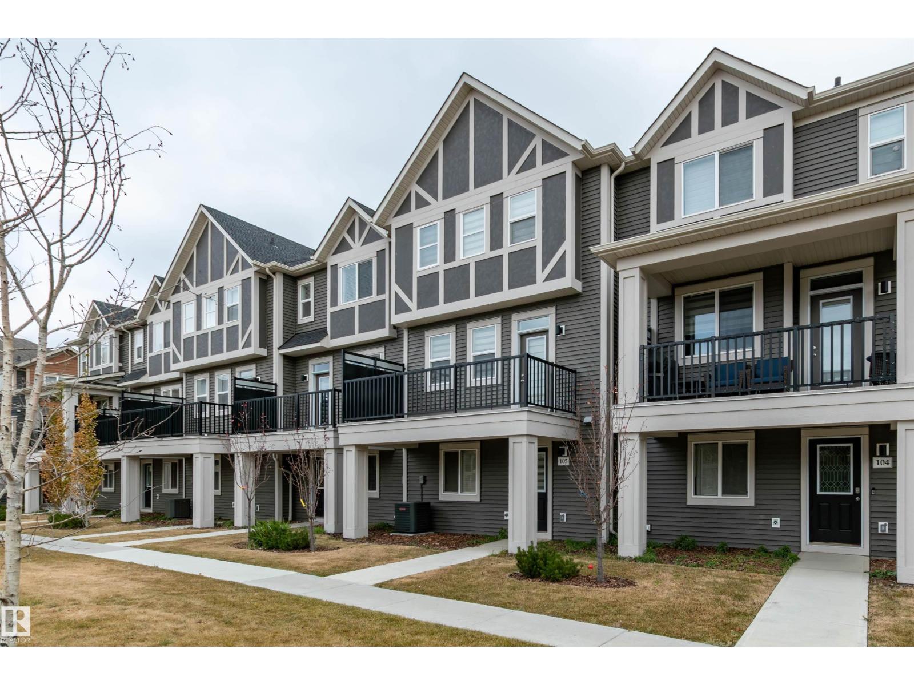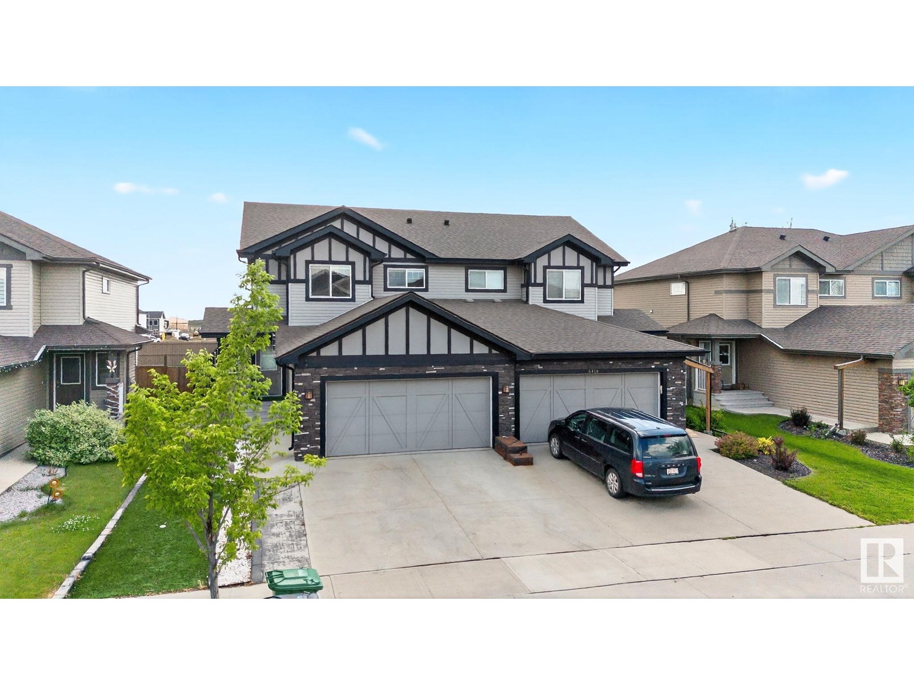
Highlights
This home is
54%
Time on Houseful
96 Days
School rated
6.5/10
Beaumont
0.33%
Description
- Home value ($/Sqft)$299/Sqft
- Time on Houseful96 days
- Property typeSingle family
- Median school Score
- Lot size4,400 Sqft
- Year built2016
- Mortgage payment
You will not find another half duplex in Beaumont like this home. From it's pristine condition to its huge west facing backyard with artificial turf, large deck, heated pool & hot tub. This backyard was made to entertain with the no neighbors directly behind. The bright open concept main floor has many gorgeous features such as 2pc bath, huge walk-through pantry, laminate flooring, granite counter tops, soft close cupboards, stainless steel appliances and a large island that is open to the living room that has a gas fireplace. Moving to the upper level of this home to the spacious master bedroom with walk-in closet & 4pc bath. The basement is ready for your special touches. Double oversized attached garage which is heated. (id:63267)
Home overview
Amenities / Utilities
- Cooling Central air conditioning
- Heat type Forced air
- Has pool (y/n) Yes
Exterior
- # total stories 2
- Fencing Fence
- Has garage (y/n) Yes
Interior
- # full baths 2
- # half baths 1
- # total bathrooms 3.0
- # of above grade bedrooms 3
Location
- Subdivision Eaglemont heights
Lot/ Land Details
- Lot dimensions 408.77
Overview
- Lot size (acres) 0.10100568
- Building size 1639
- Listing # E4448416
- Property sub type Single family residence
- Status Active
Rooms Information
metric
- Kitchen 3.31m X 3.72m
Level: Main - Living room 3.74m X 5.26m
Level: Main - Dining room 3.31m X 2.41m
Level: Main - 3rd bedroom 3.08m X 3.03m
Level: Upper - Primary bedroom 4.46m X 4.1m
Level: Upper - 2nd bedroom 3.16m X 3.87m
Level: Upper - Laundry 2.44m X 1.55m
Level: Upper
SOA_HOUSEKEEPING_ATTRS
- Listing source url Https://www.realtor.ca/real-estate/28622512/5416-67-st-beaumont-eaglemont-heights
- Listing type identifier Idx
The Home Overview listing data and Property Description above are provided by the Canadian Real Estate Association (CREA). All other information is provided by Houseful and its affiliates.

Lock your rate with RBC pre-approval
Mortgage rate is for illustrative purposes only. Please check RBC.com/mortgages for the current mortgage rates
$-1,307
/ Month25 Years fixed, 20% down payment, % interest
$
$
$
%
$
%

Schedule a viewing
No obligation or purchase necessary, cancel at any time
Nearby Homes
Real estate & homes for sale nearby

