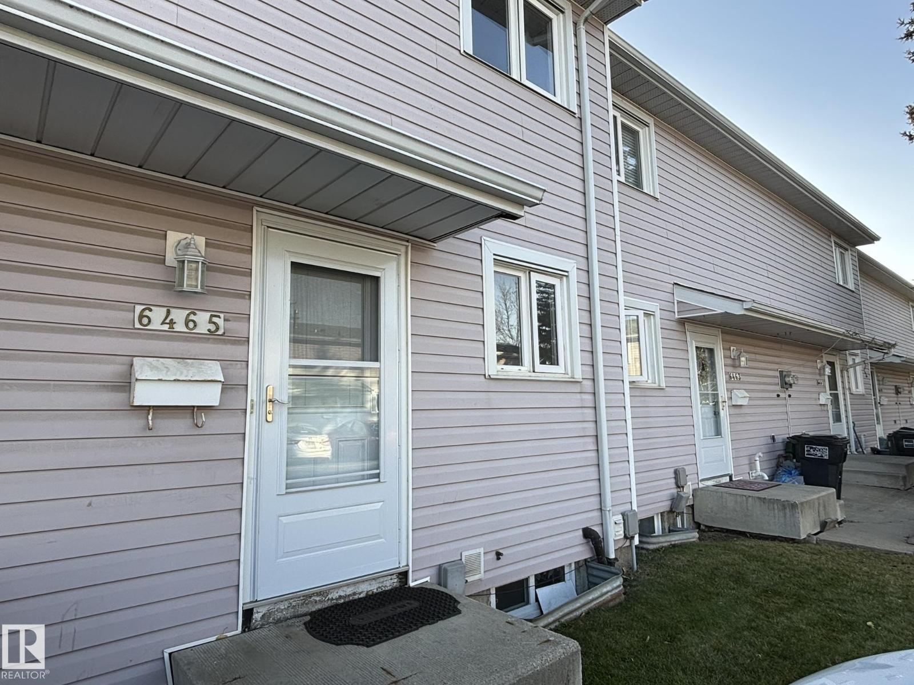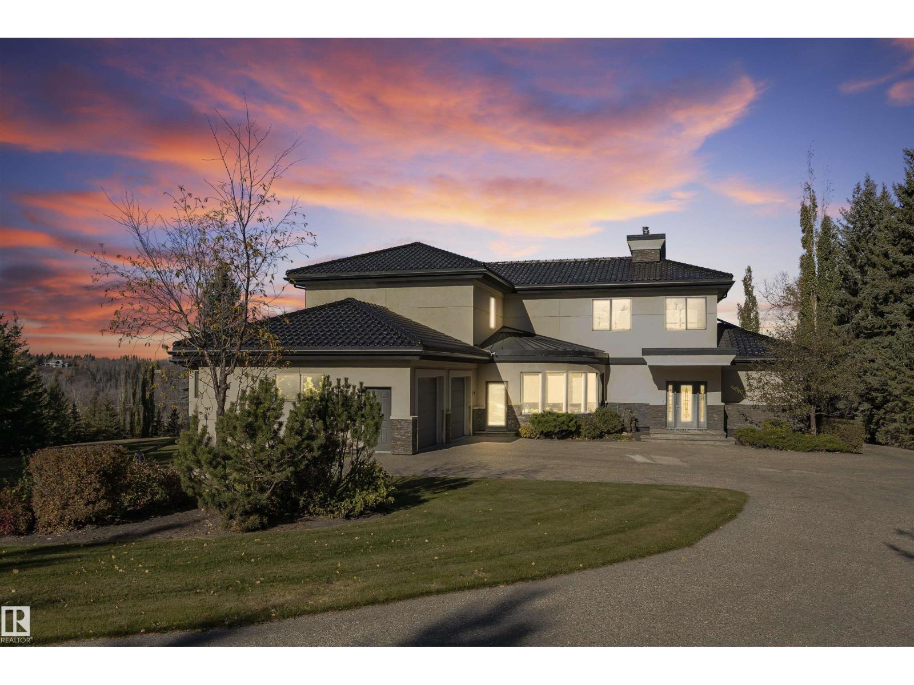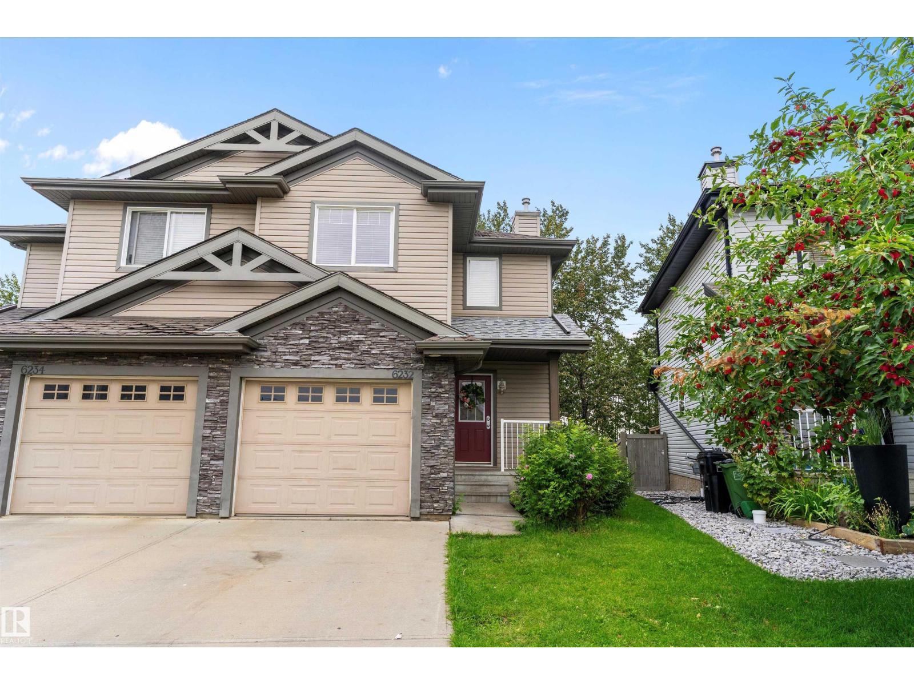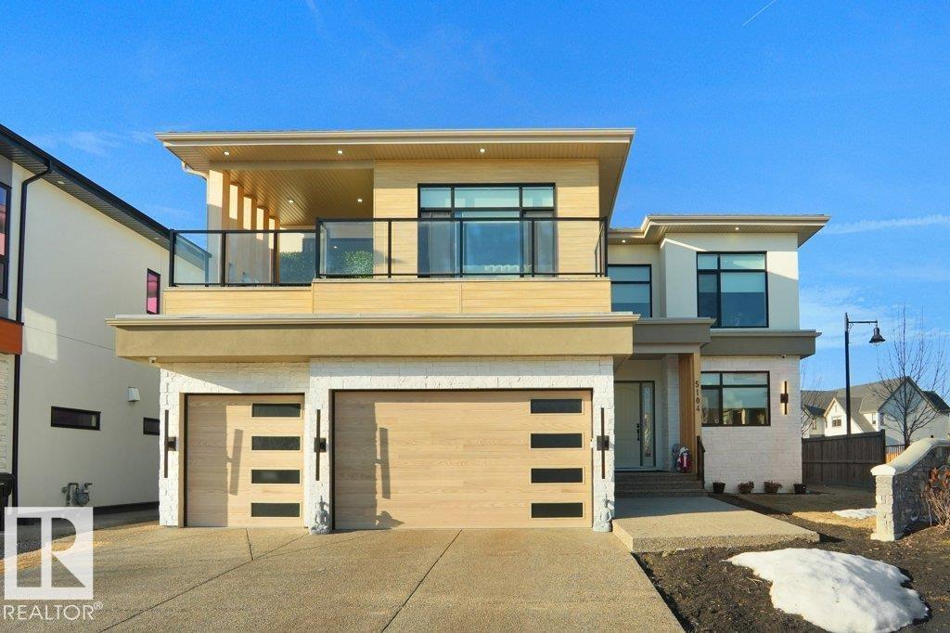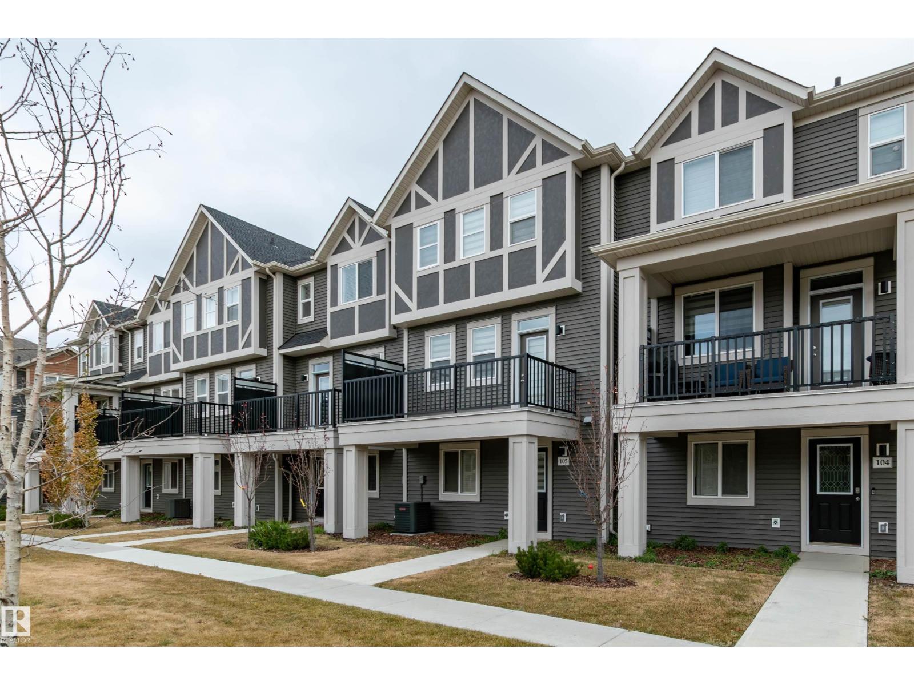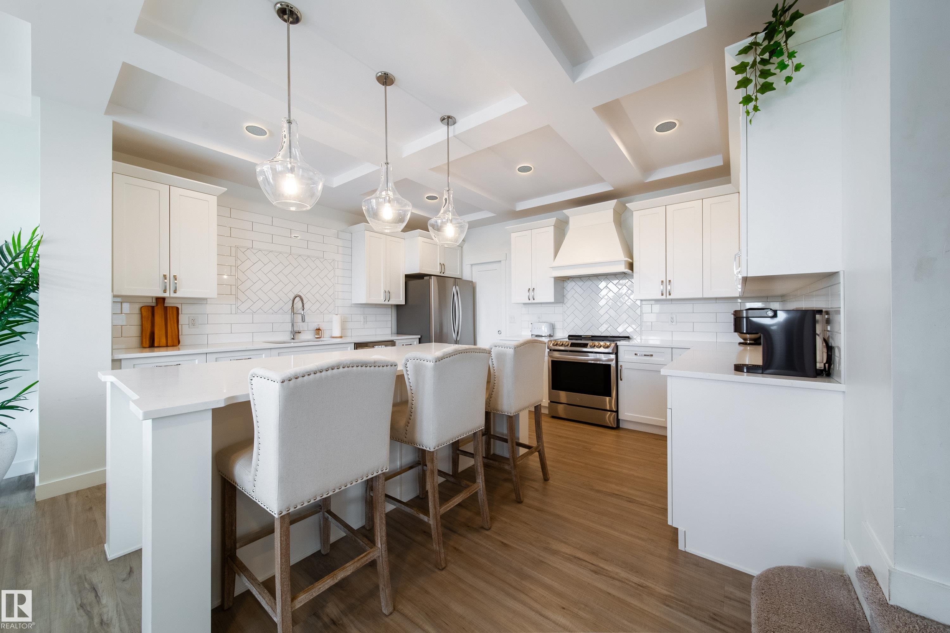
Highlights
Description
- Home value ($/Sqft)$278/Sqft
- Time on Houseful60 days
- Property typeResidential
- Style2 storey
- Median school Score
- Lot size4,180 Sqft
- Year built2021
- Mortgage payment
Modern Living in Dansereau Meadows by Park Royal Homes Step into luxury with this custom-built Greta home in the heart of Beaumont’s desirable Dansereau Meadows.Boasting 3 spacious bedrooms,2.5 bathrooms, and over 2,300 sqft of beautifully crafted living space,this property blends comfort, style,and functionality. Key Features: - Double attached heated garage (insulated & drywalled) with side entry - Gourmet kitchen with upgraded 1 ¼” quartz countertops,undermount sink,XL island,stainless steel appliances,soft-close drawers,tiled backsplash & walk-through pantry - Gas lines to kitchen & rear deck for easy BBQ setup - Coffered ceilings, luxury vinyl plank flooring & electric fireplace - Bonus room with tray ceiling & custom faux wood blinds - Triple glazed windows, HRV system & high-efficiency furnace - Fully landscaped & fenced yard with pressure-treated deck - 9’ ceilings on the main floor and basement for an airy, open feel A community known for its French-inspired architecture, close to all amenities.
Home overview
- Heat type Forced air-1, natural gas
- Foundation Concrete perimeter
- Roof Fiberglass
- Exterior features Backs onto park/trees, fenced, flat site, landscaped, paved lane, public transportation, schools, shopping nearby
- Has garage (y/n) Yes
- Parking desc Double garage attached, heated, insulated
- # full baths 2
- # half baths 1
- # total bathrooms 3.0
- # of above grade bedrooms 3
- Flooring Carpet, ceramic tile, vinyl plank
- Appliances Dishwasher-built-in, dryer, oven-microwave, refrigerator, stove-electric, washer, window coverings, curtains and blinds
- Has fireplace (y/n) Yes
- Interior features Ensuite bathroom
- Community features Air conditioner, carbon monoxide detectors, ceiling 9 ft., deck, detectors smoke, hrv system, natural gas bbq hookup, natural gas stove hookup, 9 ft. basement ceiling
- Area Leduc county
- Zoning description Zone 82
- Elementary school 2 min
- High school 7 min
- Lot desc Pie shaped
- Lot size (acres) 388.34
- Basement information Full, unfinished
- Building size 2394
- Mls® # E4454423
- Property sub type Single family residence
- Status Active
- Virtual tour
- Kitchen room 49.2m X 45.9m
- Bedroom 3 39.4m X 52.5m
- Bonus room 49.2m X 45.9m
- Bedroom 2 39.4m X 45.9m
- Other room 1 36.1m X 26.2m
- Master room 52.5m X 49.2m
- Living room 45.9m X 49.2m
Level: Main - Dining room 32.8m X 36.1m
Level: Main
- Listing type identifier Idx

$-1,772
/ Month

