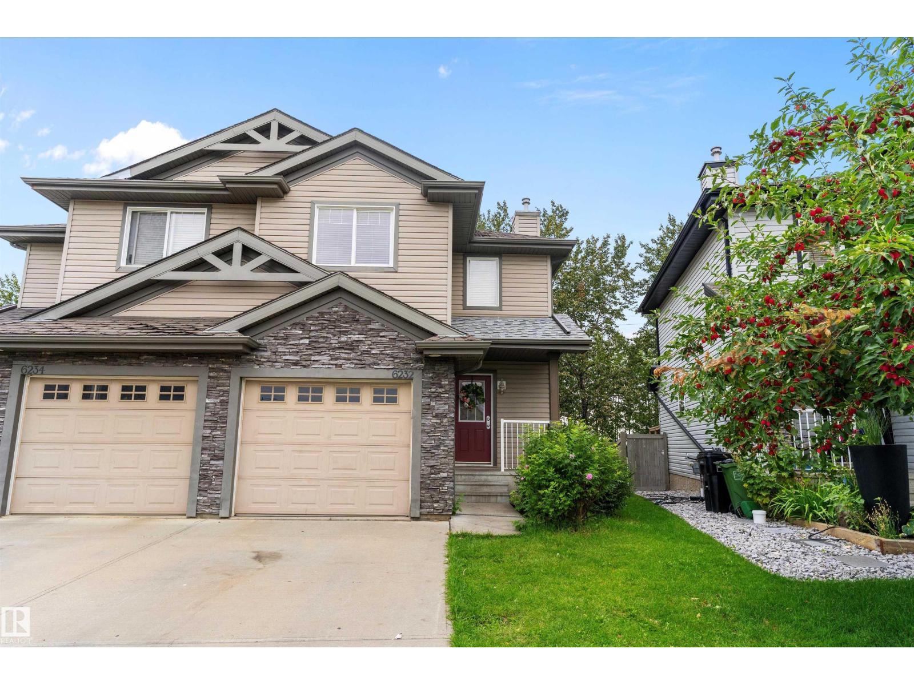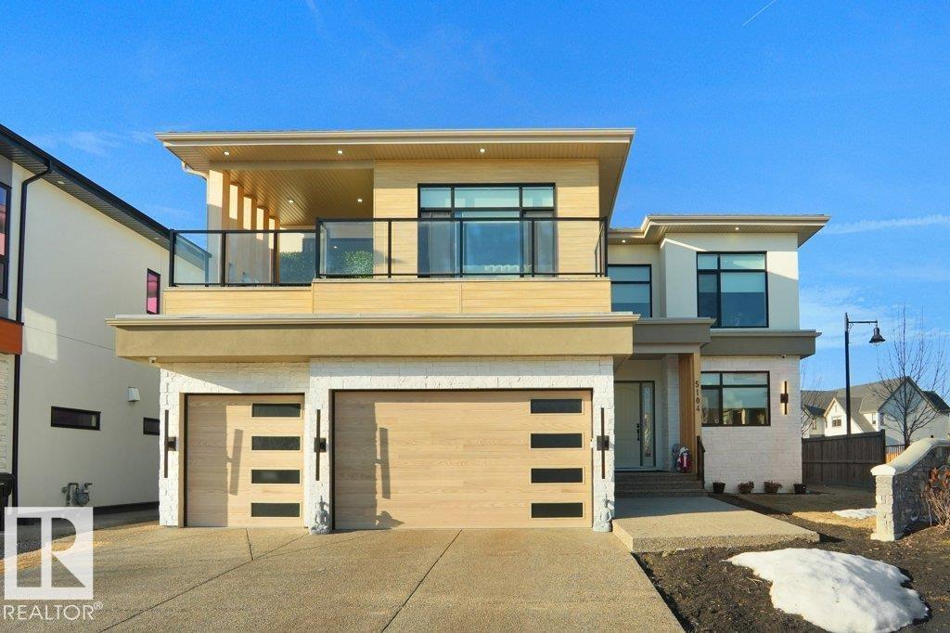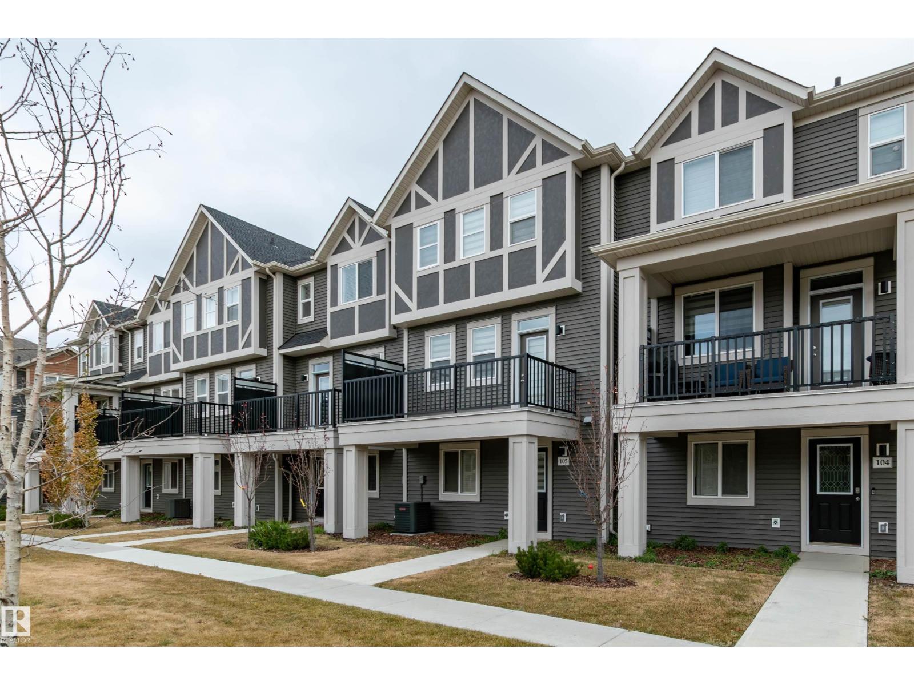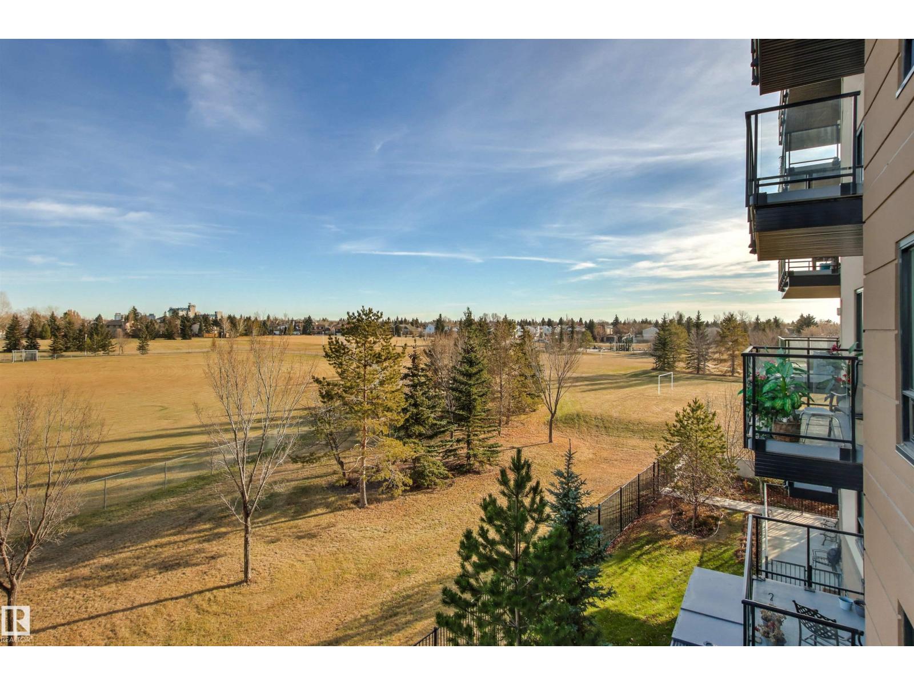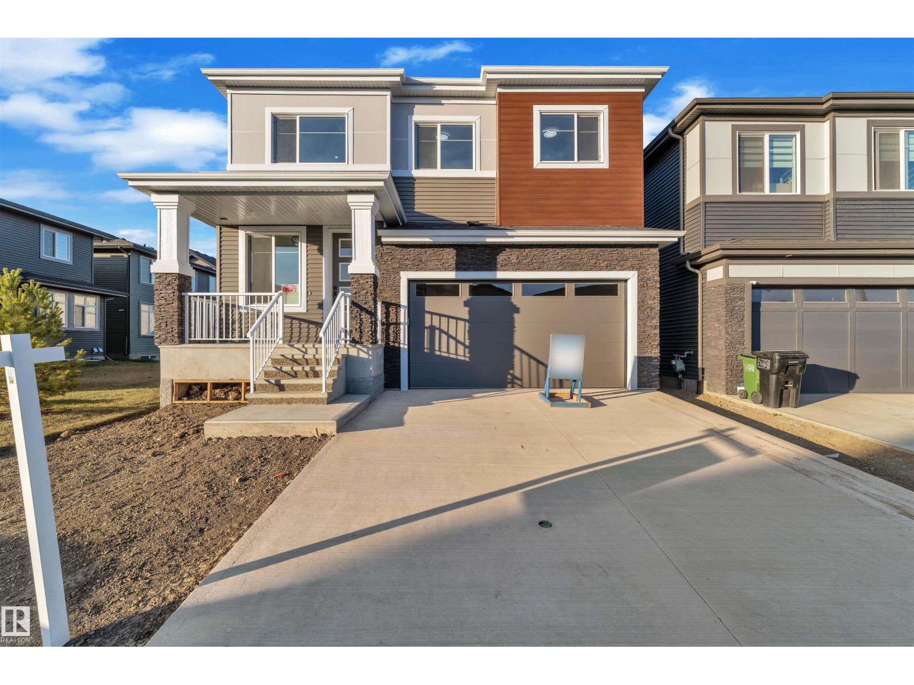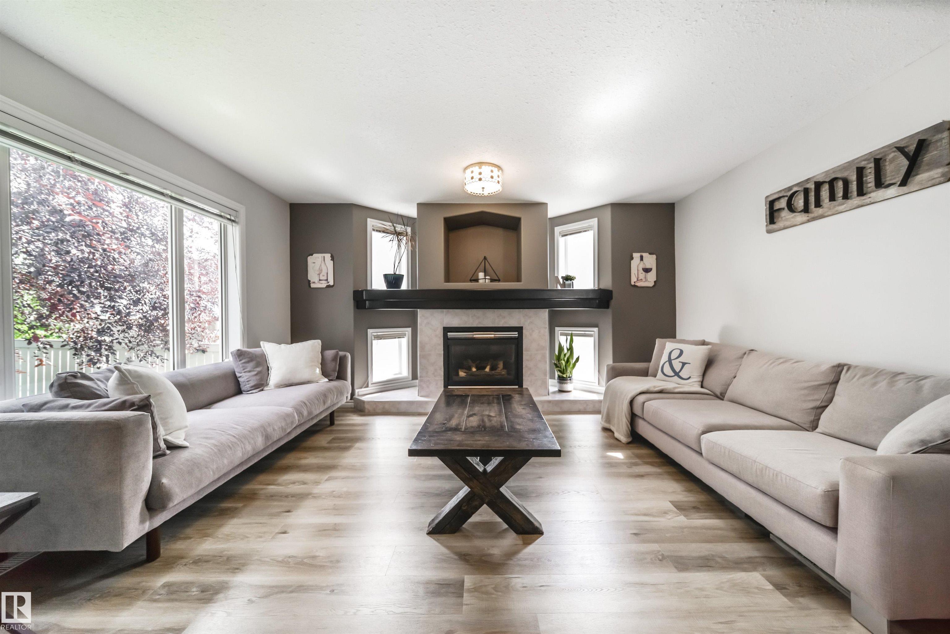
Highlights
Description
- Home value ($/Sqft)$276/Sqft
- Time on Houseful19 days
- Property typeResidential
- Style2 storey
- Median school Score
- Year built1998
- Mortgage payment
Fully renovated and absolutely stunning! This home blends style, design, and total comfort for families who love space to live, work, and play. The main floor offers a bright den, a flexible room for dining or play, and a beautiful open-concept layout. The kitchen shines with quartz counters and modern finishes, flowing into the dining area and living room with a cozy gas fireplace and large windows that fill the space with natural light. Upstairs, you’ll find a spacious bonus room, three large bedrooms, and a convenient laundry room, all with updated laminate flooring. The primary suite is a peaceful retreat with double closets and a spa-inspired ensuite featuring a soaker tub and separate shower. Outside, enjoy a private fenced yard with mature trees, a large deck, and a dog run. Additional features include air conditioning, central vac, a heated double garage with built-in workspace, and newer shingles. Walking distance to schools, parks, and all amenities, this move-in-ready home truly has it all!
Home overview
- Heat type Forced air-1, natural gas
- Foundation Concrete perimeter
- Roof Asphalt shingles
- Exterior features Airport nearby, fenced, golf nearby, level land, no back lane, park/reserve, picnic area, playground nearby, public swimming pool, public transportation, schools, shopping nearby
- # parking spaces 4
- Has garage (y/n) Yes
- Parking desc Double garage attached, heated
- # full baths 2
- # half baths 1
- # total bathrooms 3.0
- # of above grade bedrooms 3
- Flooring Carpet, laminate flooring
- Appliances Air conditioning-central, dishwasher-built-in, dryer, garage control, garage opener, hood fan, refrigerator, stove-electric, washer
- Has fireplace (y/n) Yes
- Interior features Ensuite bathroom
- Community features Air conditioner, deck, detectors smoke, dog run-fenced in, front porch, no smoking home, vaulted ceiling, vinyl windows
- Area Leduc county
- Zoning description Zone 82
- Lot desc Rectangular
- Basement information Full, partially finished
- Building size 2135
- Mls® # E4460387
- Property sub type Single family residence
- Status Active
- Virtual tour
- Bedroom 3 11.8m X 10.6m
- Master room 13.1m X 14.1m
- Other room 1 5.1m X 7.9m
- Bonus room 18.7m X 14.1m
- Bedroom 2 9.6m X 12.5m
- Kitchen room 10.5m X 12.1m
- Living room 14.1m X 15m
Level: Main - Family room 11.4m X 9.5m
Level: Main - Dining room 8.7m X 12.1m
Level: Main
- Listing type identifier Idx

$-1,573
/ Month




