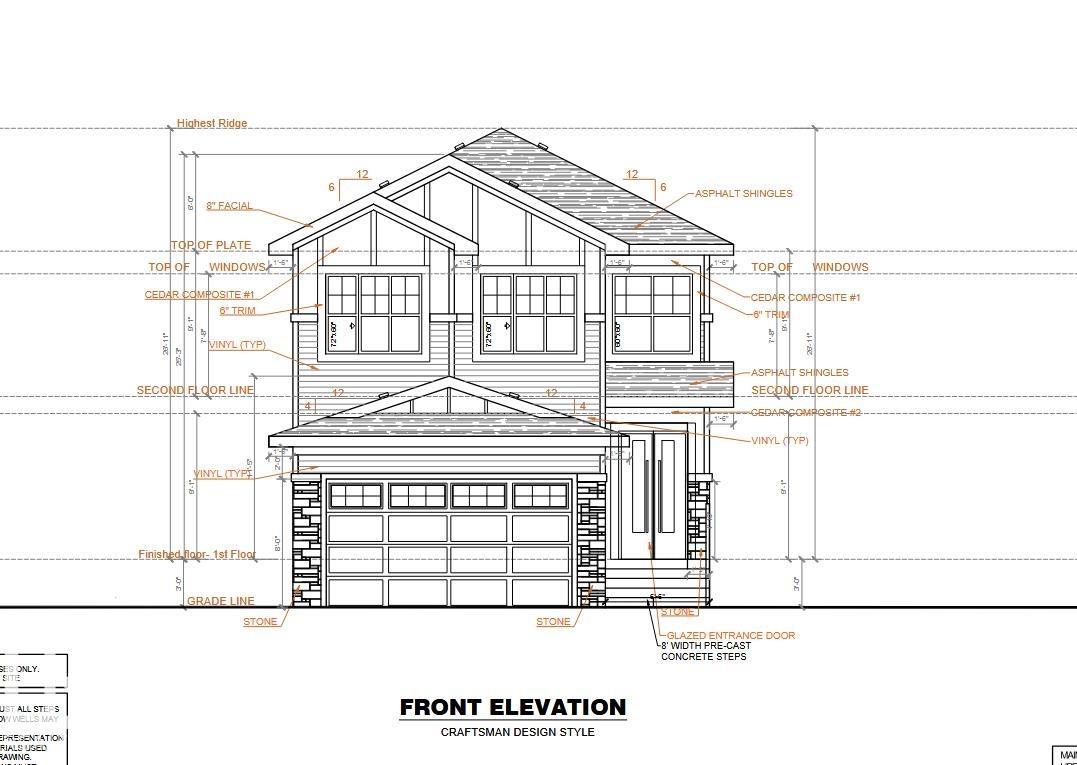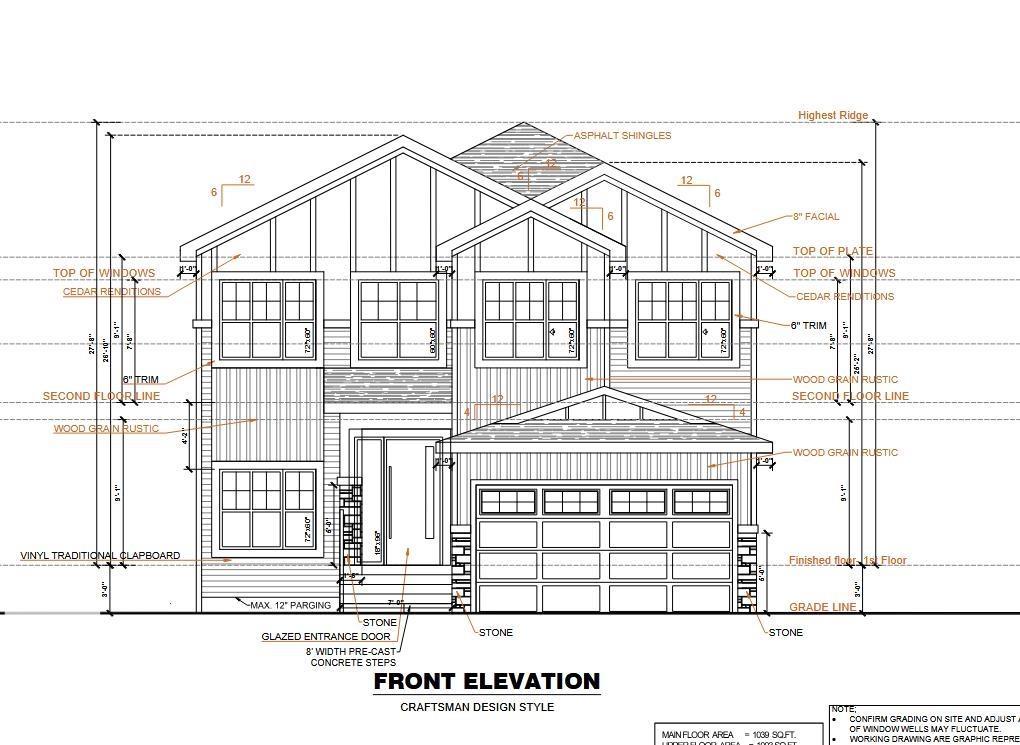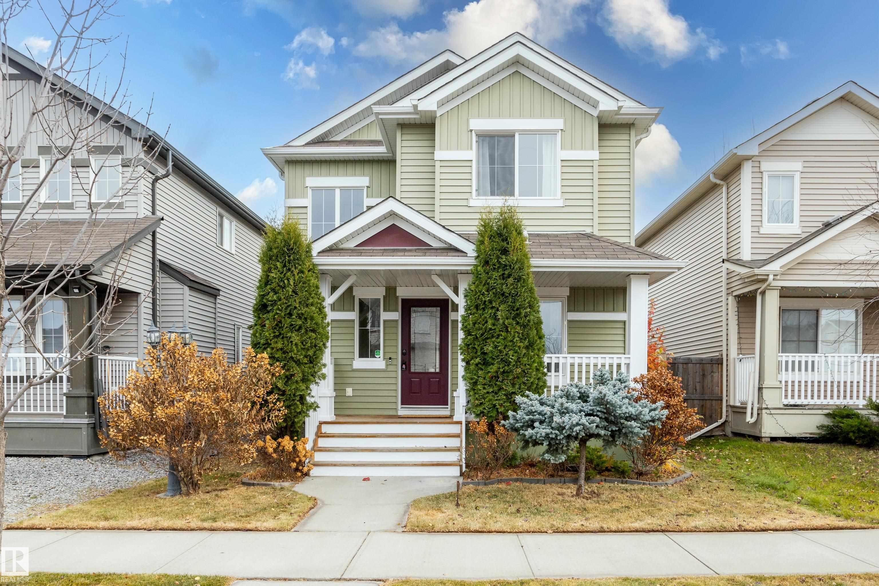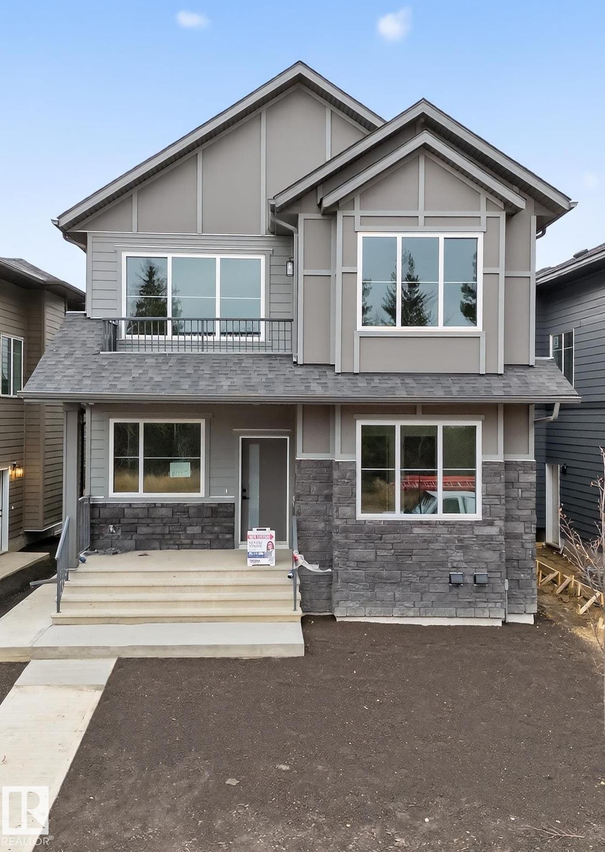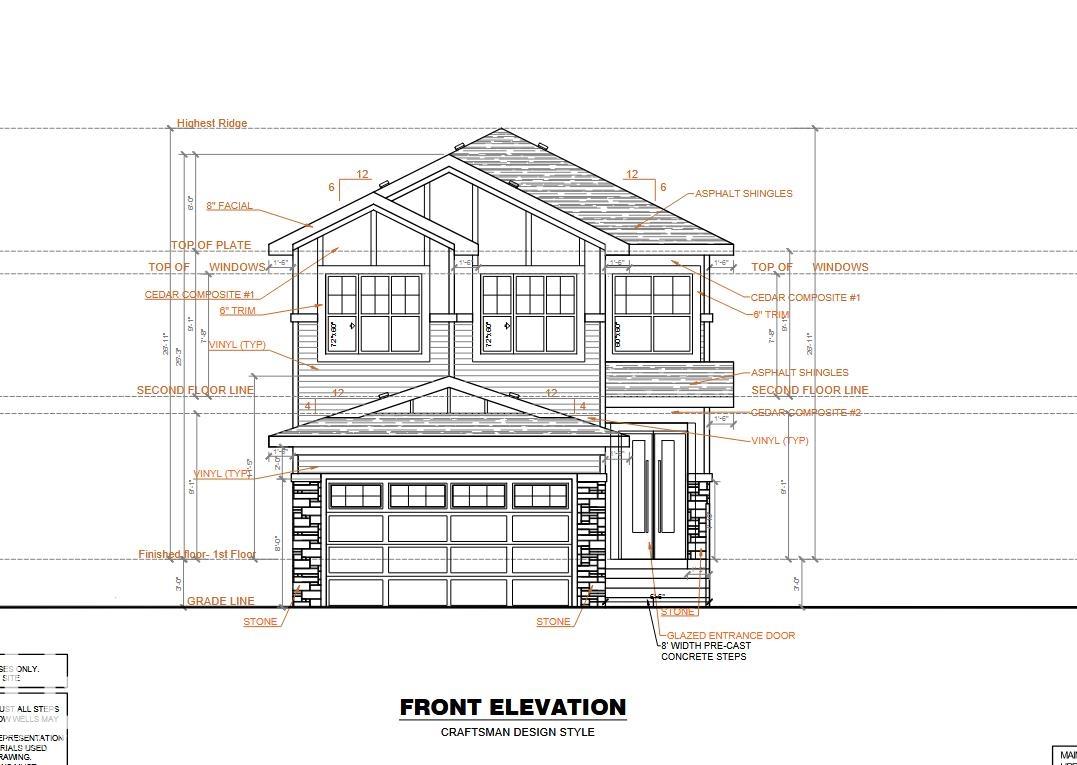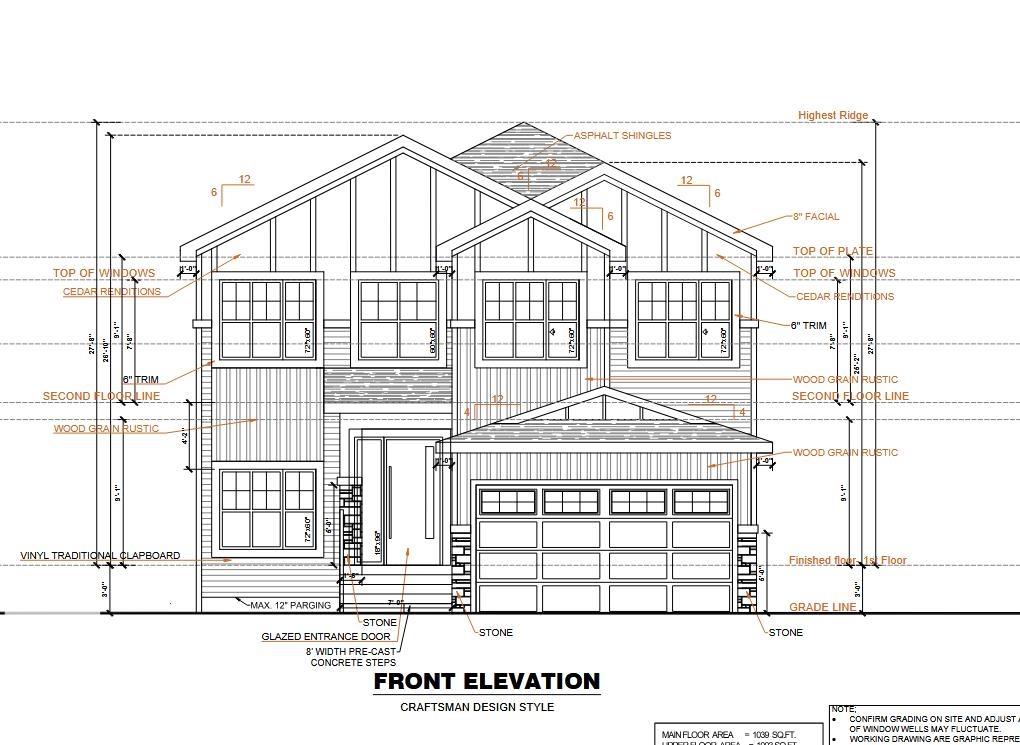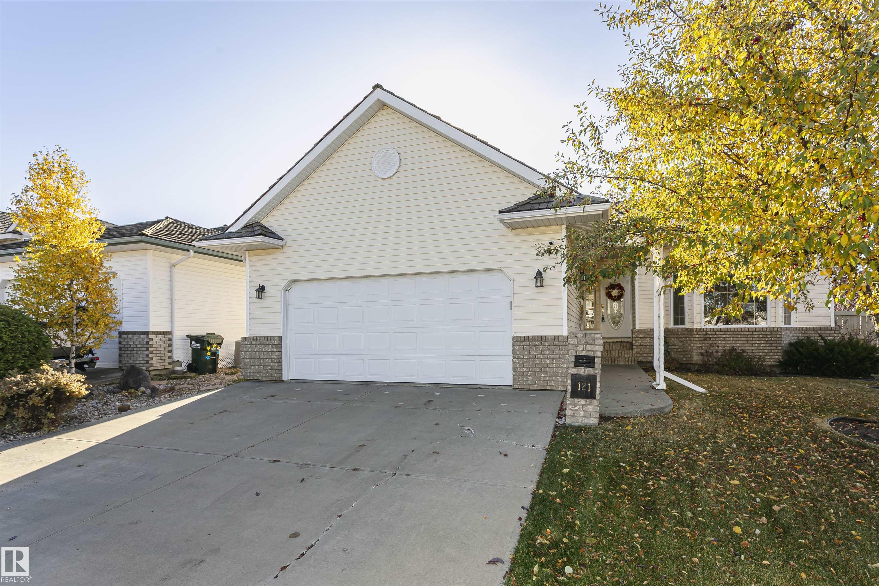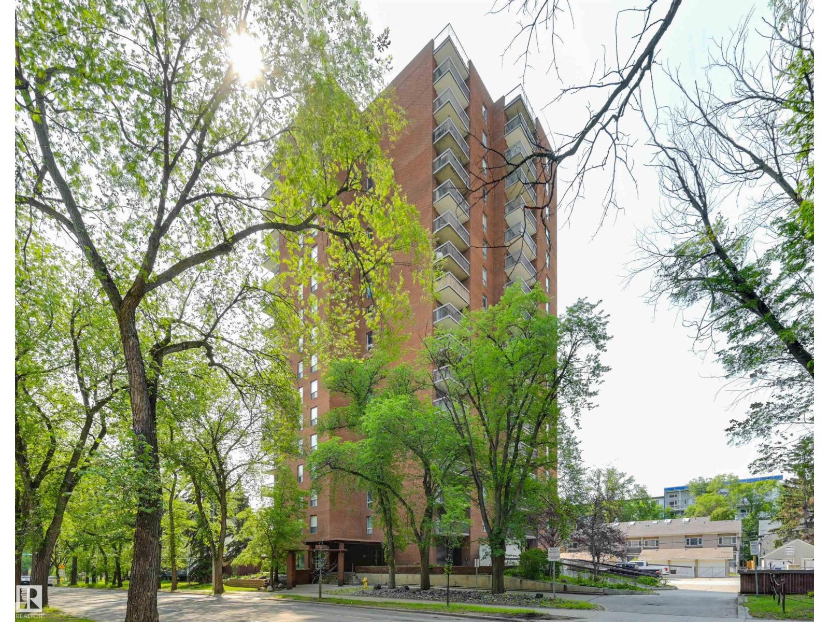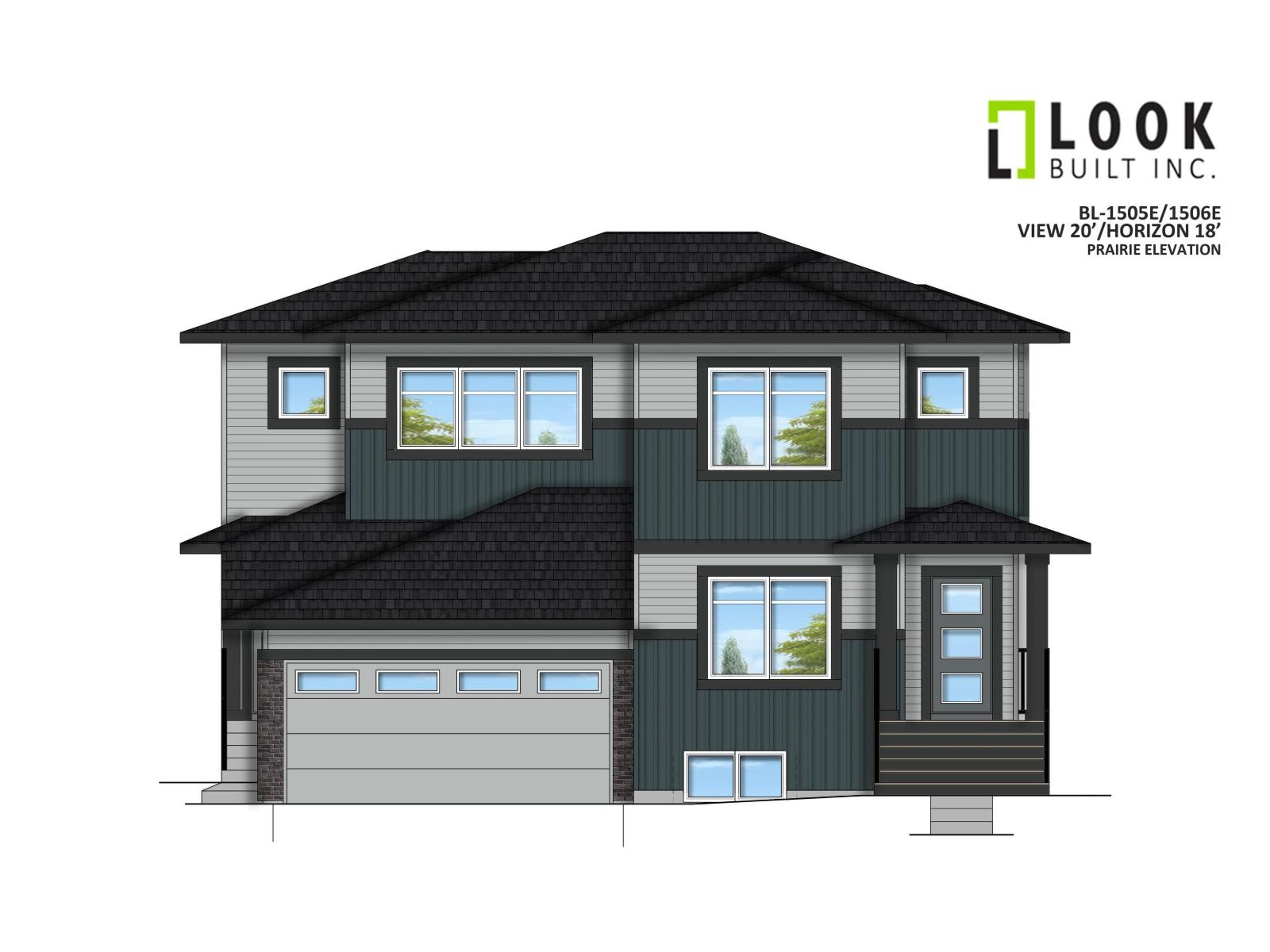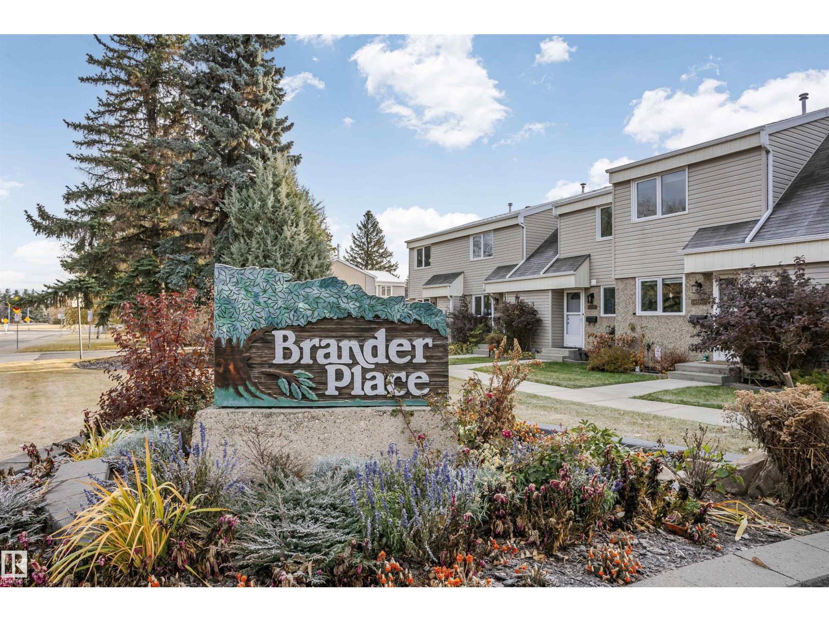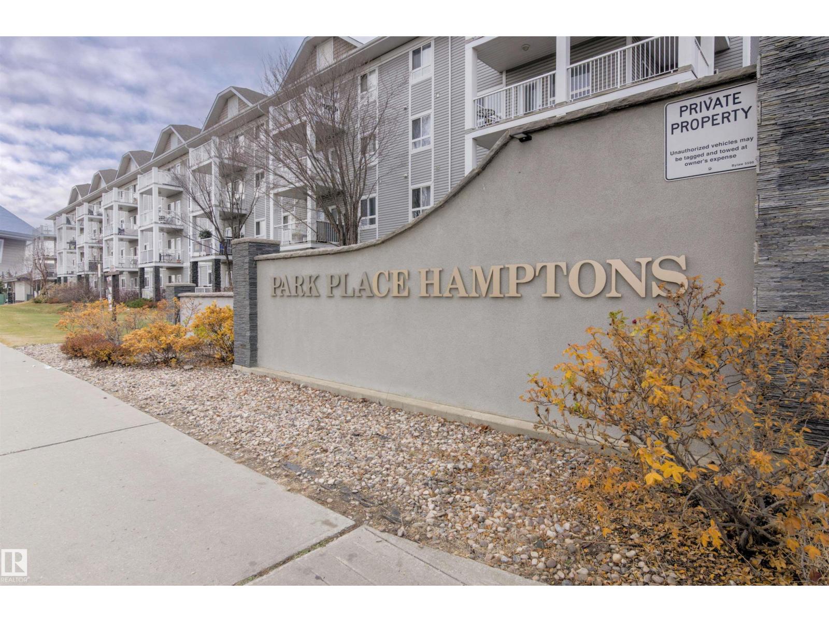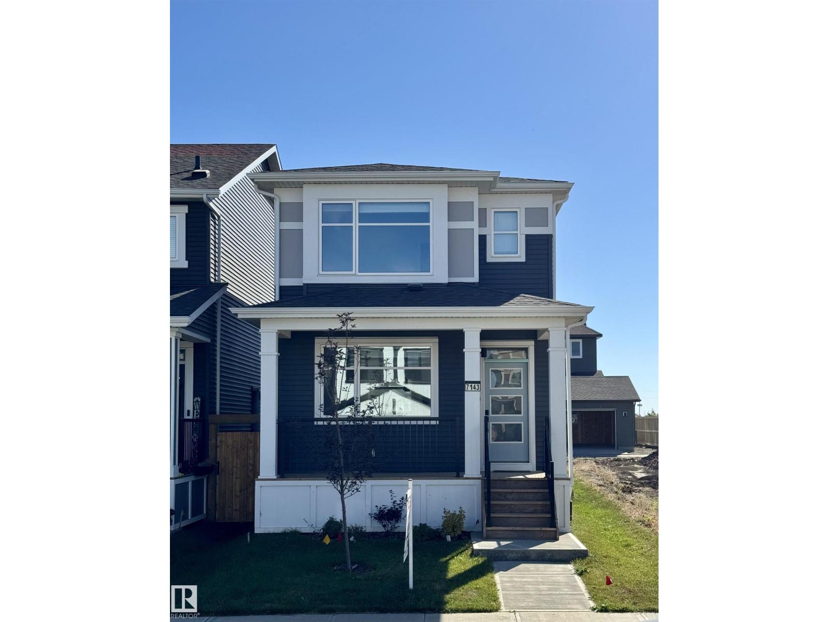
Highlights
Description
- Home value ($/Sqft)$309/Sqft
- Time on Houseful51 days
- Property typeSingle family
- Median school Score
- Lot size2,665 Sqft
- Year built2023
- Mortgage payment
BETTER THAN NEW, this 1534 sq. ft. QUALITY BUILT HOMES BY AVI, 2 STOREY, is ready for IMMEDIATE POSSESSION. GREAT ROOM floor plan featuring VINYL PLANK flooring, contemporary WHITE CABINETRY with upgraded STAINLESS APPLIANCES, including a GAS STOVE (220 is in for electric) and WATER/ICE feature on the REFRIDGERATOR plus QUARTZ COUNTERS and modern BRASS ACCENTS. A 2 piece bath & handy mud room off the back door leads to the SUNNY SOUTH YARD and DOUBLE DETACHED GARAGE that is insulated & drywalled! Up to a SPACIOUS PRIMARY that has a WALK IN CLOSET & 3 PIECE BATH, 2 additional bedrooms, a 4 piece main bath & CONVENIENT 2ND. FLOOR LAUNDRY. The basement features a SEPARATE ENTRANCE from outside and is ready for future development. The yard features low maintenance landscape and a brand new fence on one side! ELAN is a lovely new area in West BEAUMONT featuring PARKS, PLAYGROUNDS, WALKING TRAILS and wonderful GATHERING SPACES for FAMILIES and FRIENDS! It is PERFECT! (id:63267)
Home overview
- Heat type Forced air
- # total stories 2
- # parking spaces 4
- Has garage (y/n) Yes
- # full baths 2
- # half baths 1
- # total bathrooms 3.0
- # of above grade bedrooms 3
- Community features Public swimming pool
- Subdivision Elan
- Lot dimensions 247.59
- Lot size (acres) 0.06117865
- Building size 1535
- Listing # E4457609
- Property sub type Single family residence
- Status Active
- Dining room 3.03m X 3.95m
Level: Main - Den 1.83m X 1.4m
Level: Main - Living room 4.83m X 3.63m
Level: Main - Kitchen 4.36m X 3.36m
Level: Main - Laundry 1.25m X 0.99m
Level: Upper - Bonus room 3.52m X 3.52m
Level: Upper - Primary bedroom 4.24m X 3.52m
Level: Upper - 3rd bedroom 3.02m X 2.52m
Level: Upper - 2nd bedroom 3.03m X 2.83m
Level: Upper
- Listing source url Https://www.realtor.ca/real-estate/28858116/7143-52-av-beaumont-elan
- Listing type identifier Idx

$-1,266
/ Month

